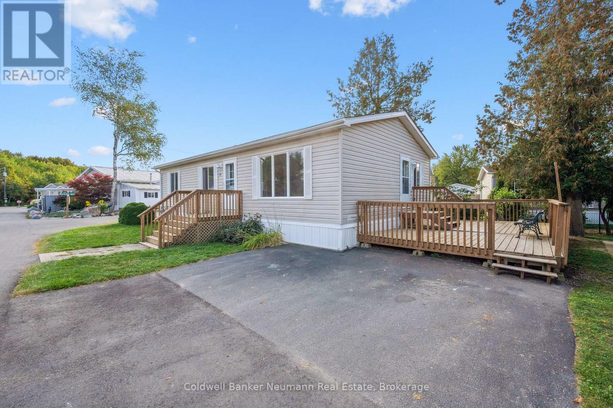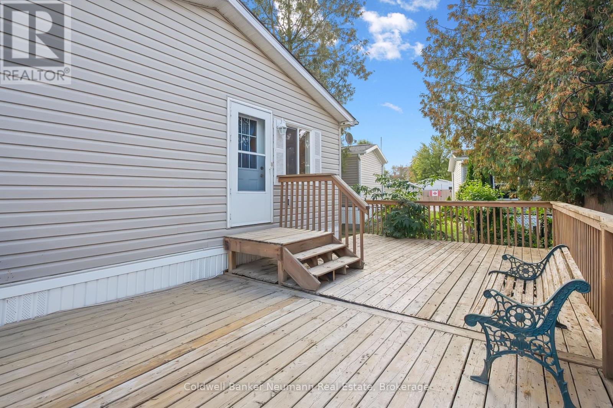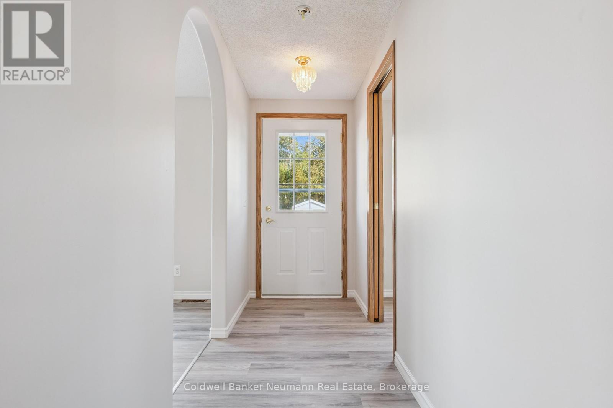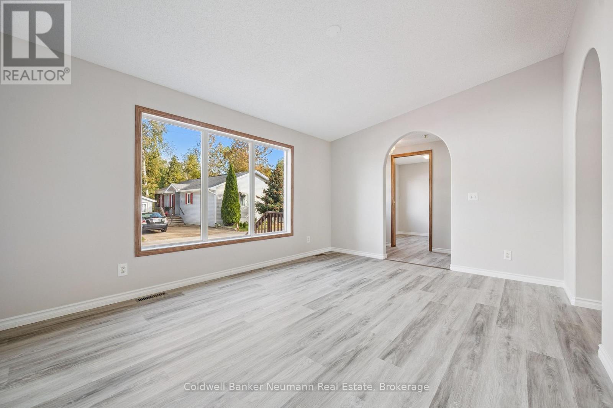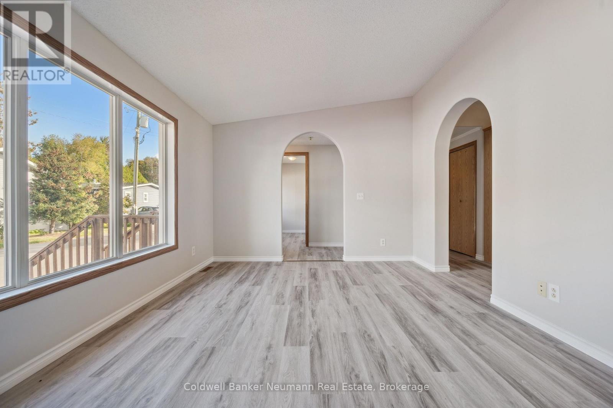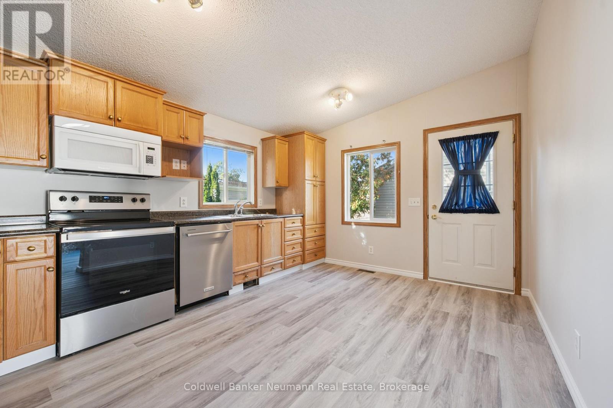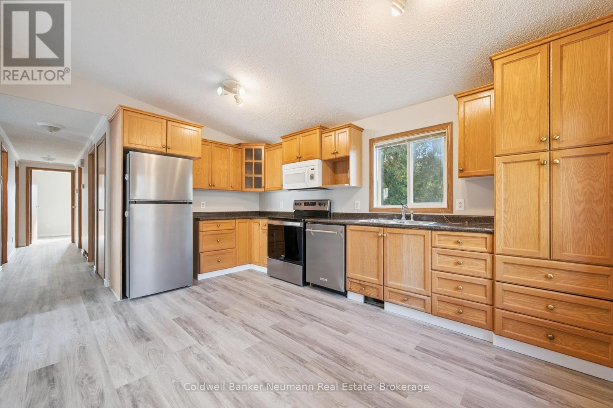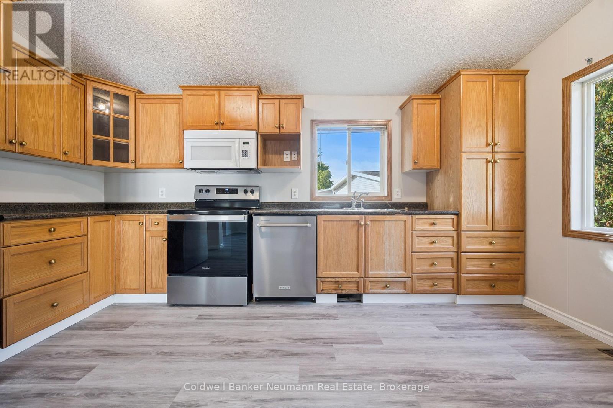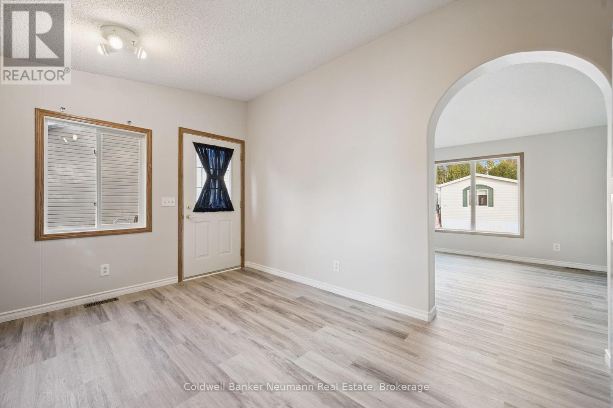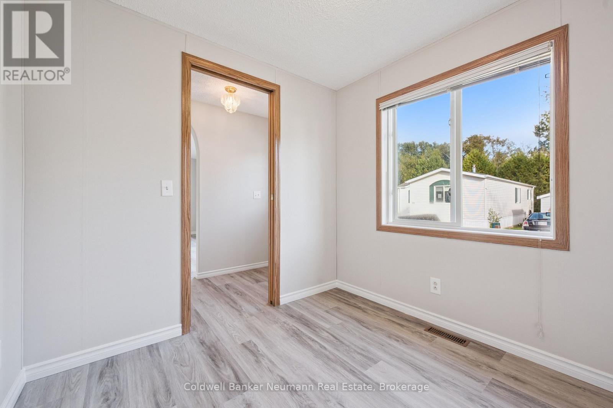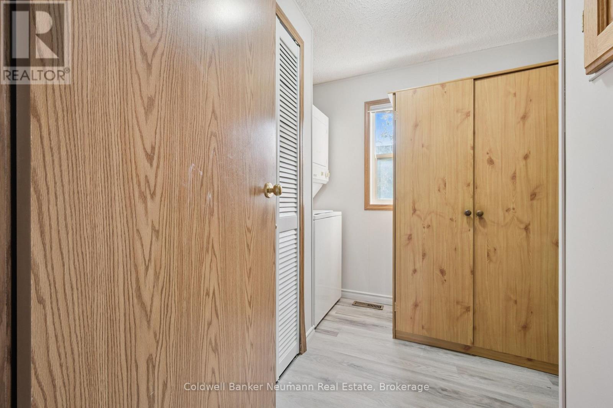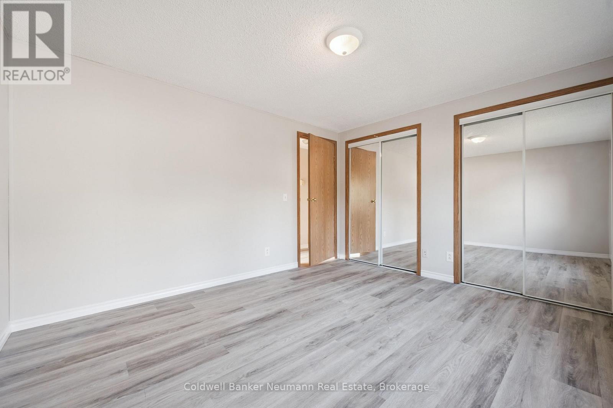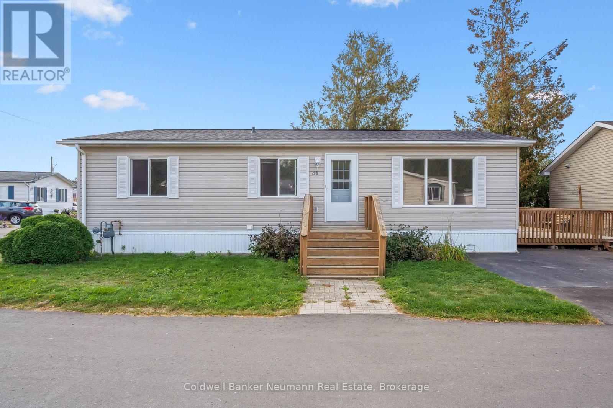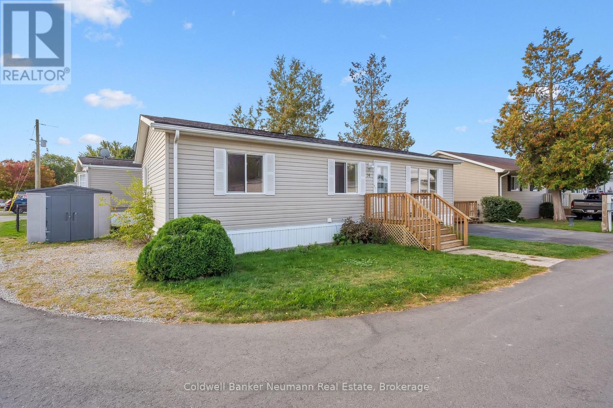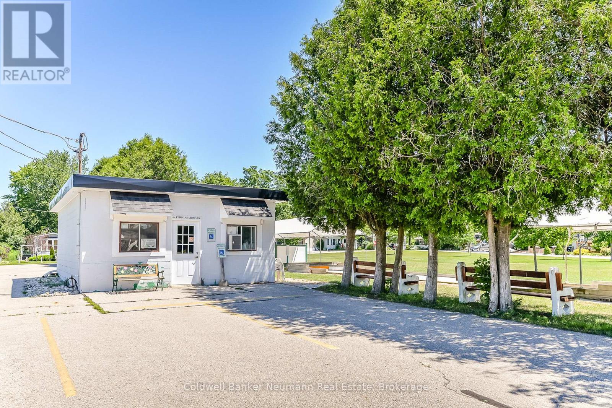34 Water Street Puslinch, Ontario N0B 2J0
$410,000Maintenance, Parcel of Tied Land
$593 Monthly
Maintenance, Parcel of Tied Land
$593 MonthlyWelcome to 34 Water Street in the sought-after Mini Lakes community, where lifestyle meets comfort. This 1,077 sq. ft. bungalow features 2 bedrooms plus a den and 2 bathrooms, offering an ideal layout for anyone seeking low-maintenance living in a vibrant, resort-like setting. Step inside to find fresh paint and new flooring throughout, giving the home a bright, move-in-ready feel. The open-concept living and dining areas flow seamlessly, while the spacious kitchen offers plenty of counter space and cabinetry. The primary suite is large enough for a king bed plus, and the versatile den makes a perfect office, hobby space, or guest room. A newer roof provides peace of mind for years to come. Living in Mini Lakes means so much more than just a homeits a lifestyle. This gated community offers: Sparkling ponds and waterways perfect for nature walks and peaceful views. Fishing and kayaking steps from your door. A fun, social atmosphere often described as the golf-kart lifestyle. Amenities and community events that make it feel like youre on vacation year-round. All of this is just minutes from Guelph, Cambridge, and the 401giving you quick access to city conveniences while enjoying the tranquility of cottage-like living. If you've been dreaming of a home that feels like a retreat, 34 Water Street in Mini Lakes is waiting for you. (id:63008)
Property Details
| MLS® Number | X12426087 |
| Property Type | Single Family |
| Community Name | Rural Puslinch East |
| EquipmentType | None |
| Features | Carpet Free |
| ParkingSpaceTotal | 2 |
| RentalEquipmentType | None |
| Structure | Deck, Shed |
Building
| BathroomTotal | 2 |
| BedroomsAboveGround | 2 |
| BedroomsTotal | 2 |
| ArchitecturalStyle | Bungalow |
| ConstructionStyleOther | Manufactured |
| CoolingType | Central Air Conditioning |
| ExteriorFinish | Vinyl Siding |
| HalfBathTotal | 1 |
| HeatingFuel | Natural Gas |
| HeatingType | Forced Air |
| StoriesTotal | 1 |
| SizeInterior | 700 - 1100 Sqft |
| Type | Modular |
Parking
| No Garage |
Land
| Acreage | No |
| SizeDepth | 58 Ft ,1 In |
| SizeFrontage | 66 Ft ,6 In |
| SizeIrregular | 66.5 X 58.1 Ft ; Irregular Depth |
| SizeTotalText | 66.5 X 58.1 Ft ; Irregular Depth |
| ZoningDescription | Ml H-1 |
Rooms
| Level | Type | Length | Width | Dimensions |
|---|---|---|---|---|
| Main Level | Bathroom | 86 m | 2.38 m | 86 m x 2.38 m |
| Main Level | Bathroom | 2.31 m | 1.52 m | 2.31 m x 1.52 m |
| Main Level | Den | 2.43 m | 2.43 m | 2.43 m x 2.43 m |
| Main Level | Bedroom | 3.45 m | 2.69 m | 3.45 m x 2.69 m |
| Main Level | Kitchen | 3.4 m | 4.57 m | 3.4 m x 4.57 m |
| Main Level | Laundry Room | 2.36 m | 3.17 m | 2.36 m x 3.17 m |
| Main Level | Living Room | 3.42 m | 4.59 m | 3.42 m x 4.59 m |
| Main Level | Primary Bedroom | 3.42 m | 3.86 m | 3.42 m x 3.86 m |
Utilities
| Electricity | Installed |
| Sewer | Installed |
https://www.realtor.ca/real-estate/28911396/34-water-street-puslinch-rural-puslinch-east
Michael Ireland
Salesperson
824 Gordon Street
Guelph, Ontario N1G 1Y7
Patrick Ireland
Salesperson
824 Gordon Street
Guelph, Ontario N1G 1Y7

