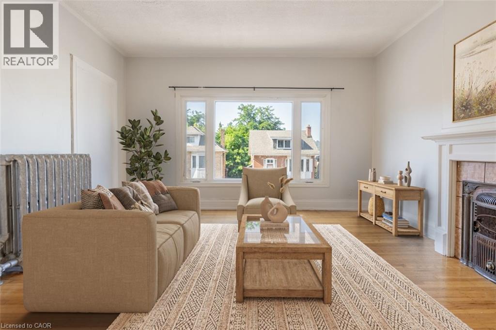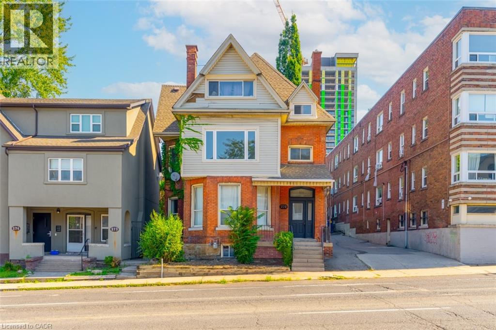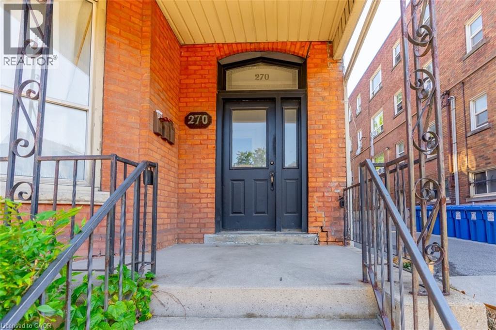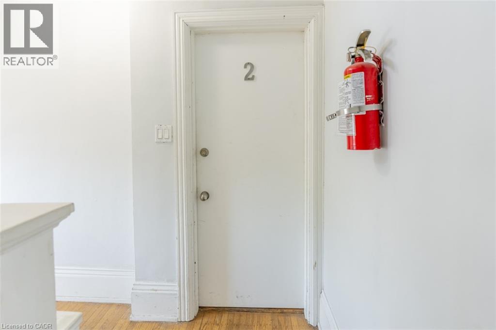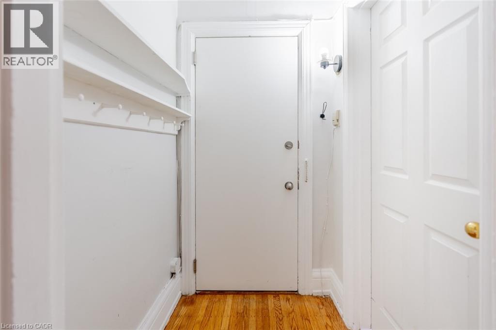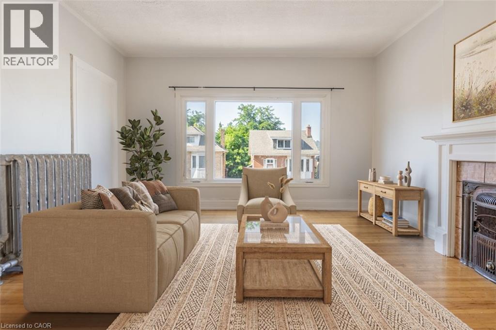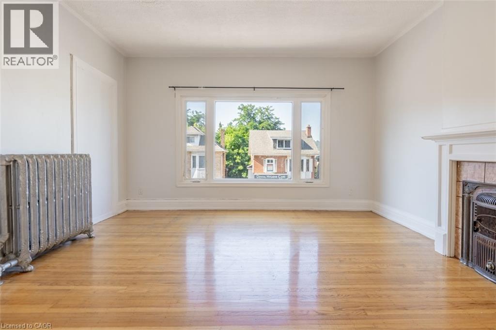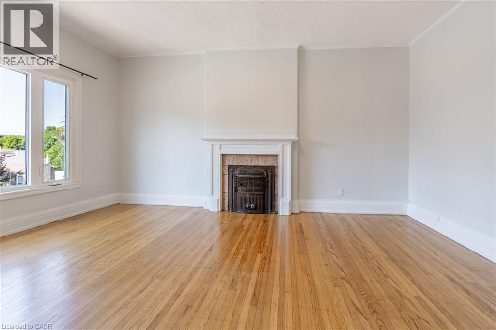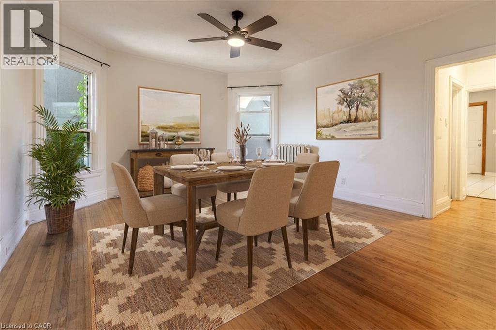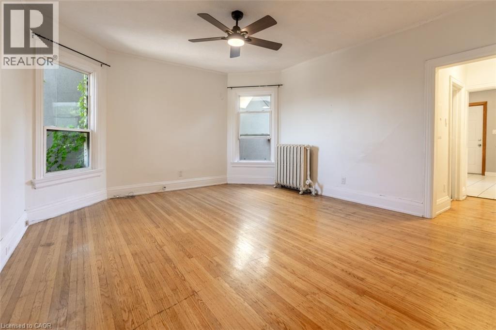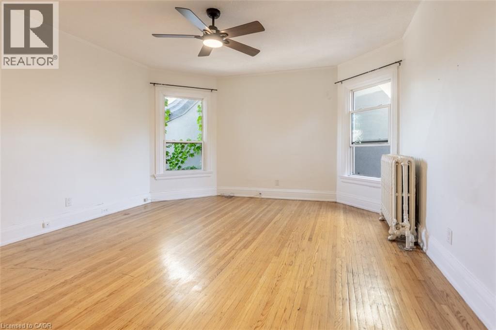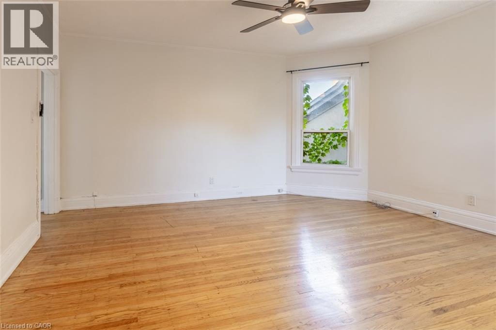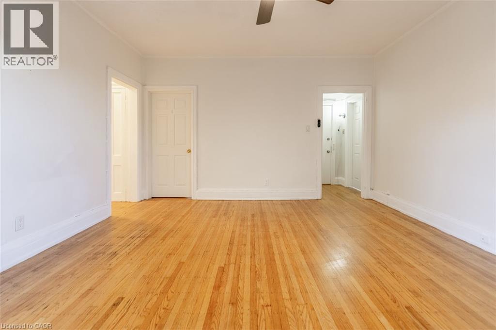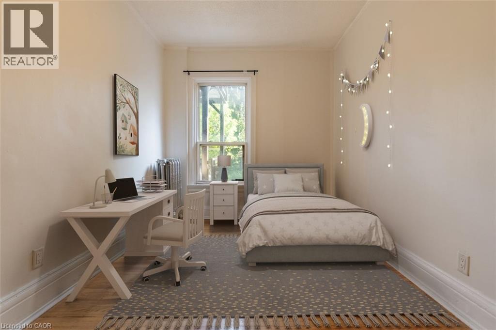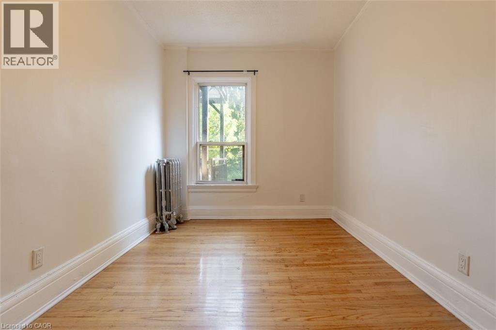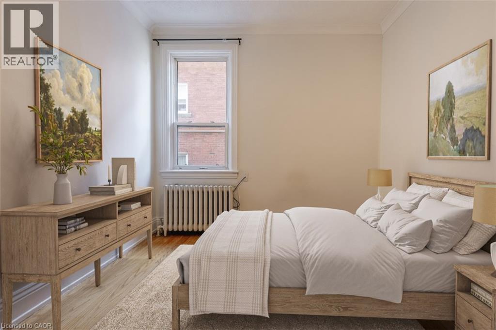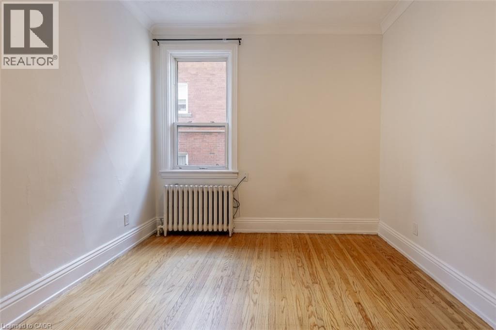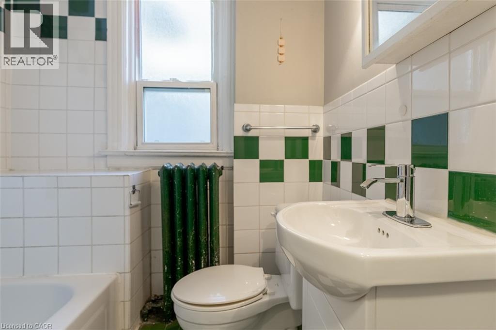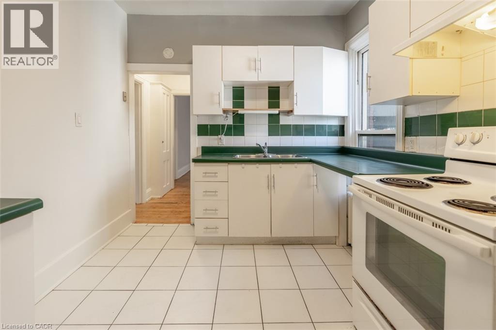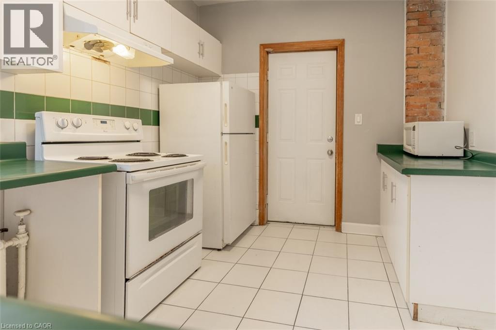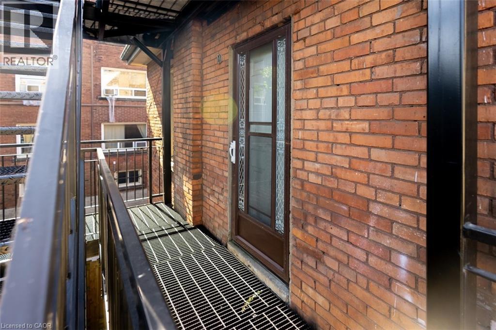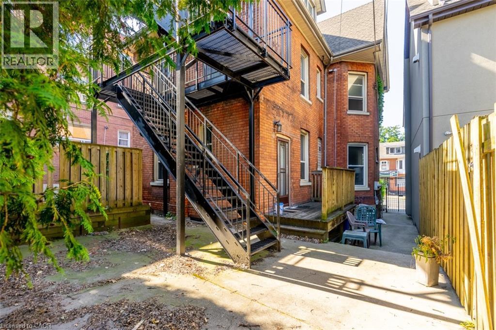270 Main Street W Unit# 2 Hamilton, Ontario L8P 1J6
$1,900 Monthly
Welcome to Unit 2 at 270 Main Street West— a bright and spacious 2-bedroom, 1-bathroom home full of charm and move-in ready. It offers a sunlit living space and thoughtful layout perfect for relaxing or entertaining. Located in the heart of downtown Hamilton, you're steps from the GO Centre, Victoria Park, the farmer’s market, and Starbucks, with Chedoke Falls just a short bus ride away. City convenience meets natural beauty, all in one place. NOTE: Photos has been virtually staged for your viewing pleasure! (id:63008)
Property Details
| MLS® Number | 40773089 |
| Property Type | Single Family |
| AmenitiesNearBy | Public Transit, Schools |
Building
| BathroomTotal | 1 |
| BedroomsAboveGround | 2 |
| BedroomsTotal | 2 |
| Appliances | Microwave, Refrigerator, Stove, Hood Fan |
| BasementDevelopment | Unfinished |
| BasementType | Full (unfinished) |
| ConstructionStyleAttachment | Detached |
| CoolingType | None |
| ExteriorFinish | Brick |
| Fixture | Ceiling Fans |
| SizeInterior | 1001 Sqft |
| Type | House |
| UtilityWater | Municipal Water |
Parking
| None |
Land
| AccessType | Highway Nearby |
| Acreage | No |
| LandAmenities | Public Transit, Schools |
| Sewer | Municipal Sewage System |
| SizeDepth | 74 Ft |
| SizeFrontage | 35 Ft |
| SizeTotalText | Under 1/2 Acre |
| ZoningDescription | C5 |
Rooms
| Level | Type | Length | Width | Dimensions |
|---|---|---|---|---|
| Second Level | 4pc Bathroom | 6'2'' x 6'4'' | ||
| Second Level | Bedroom | 8'7'' x 14'3'' | ||
| Second Level | Kitchen | 9'2'' x 10'11'' | ||
| Second Level | Bedroom | 12'0'' x 9'8'' | ||
| Second Level | Dining Room | 16'0'' x 14'2'' | ||
| Second Level | Living Room | 14'4'' x 16'6'' |
https://www.realtor.ca/real-estate/28906065/270-main-street-w-unit-2-hamilton
Ariel Kormendy
Salesperson
52-2301 Cavendish Drive
Burlington, Ontario L7P 3M3
Adrian Trott
Salesperson
52-2301 Cavendish Drive
Burlington, Ontario L7P 3M3

