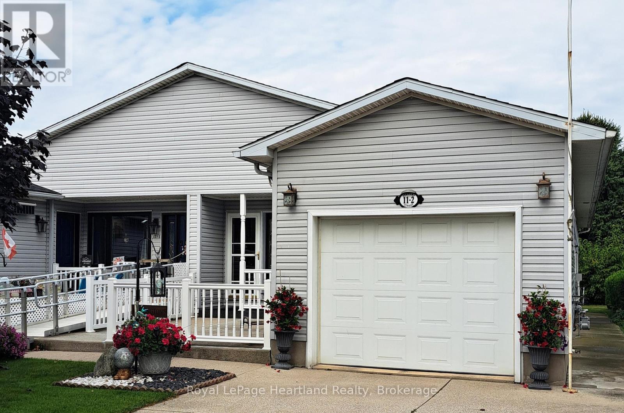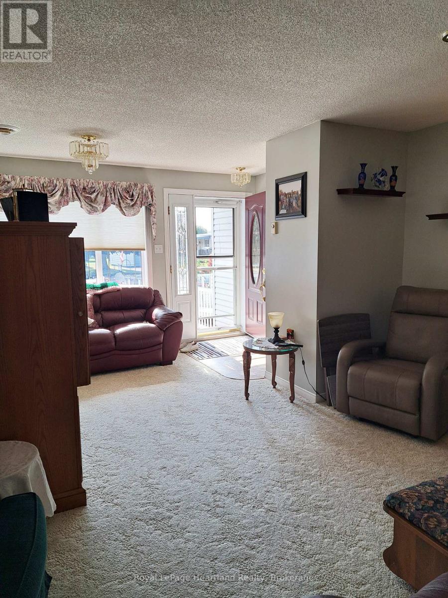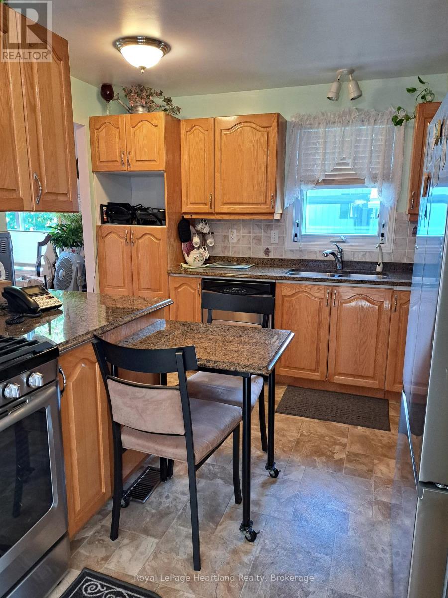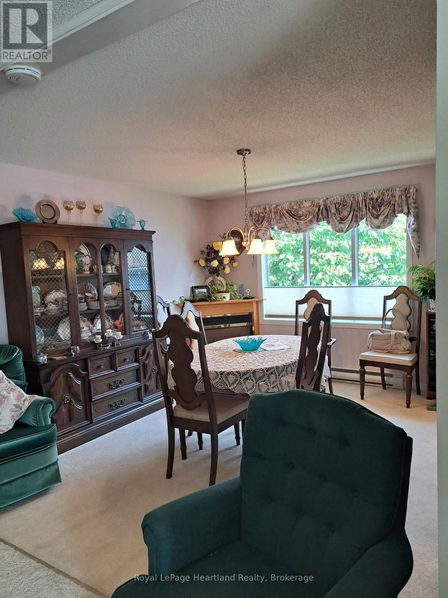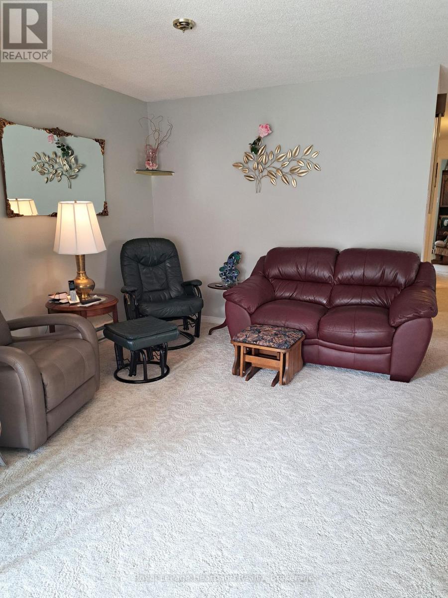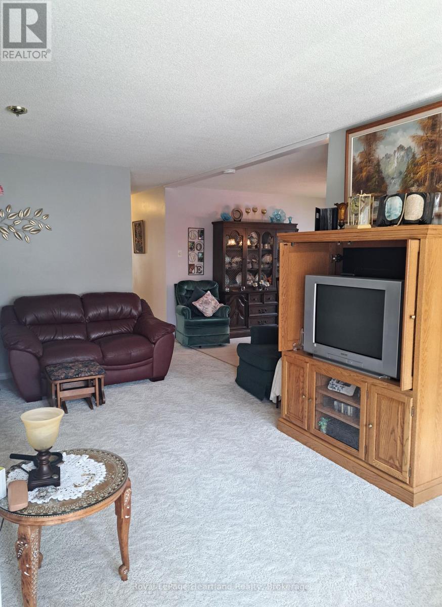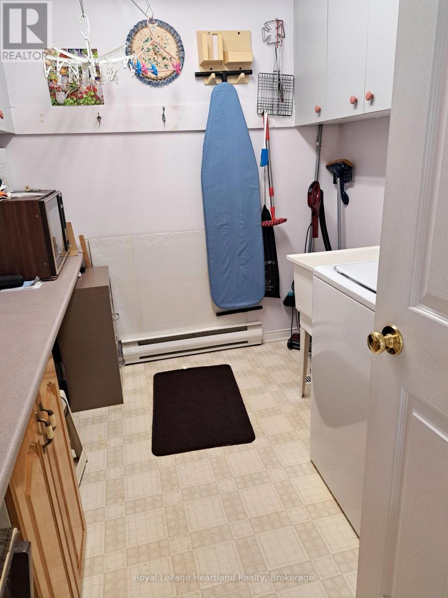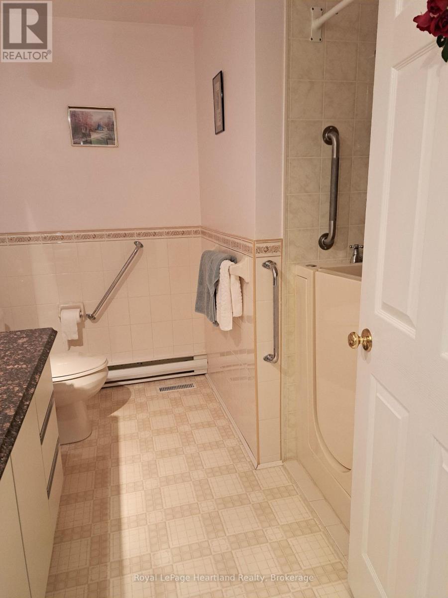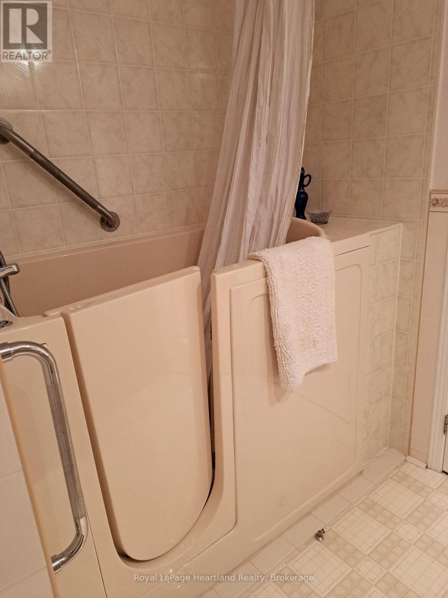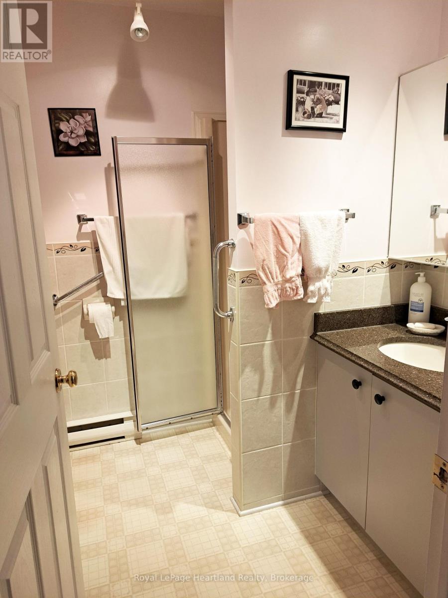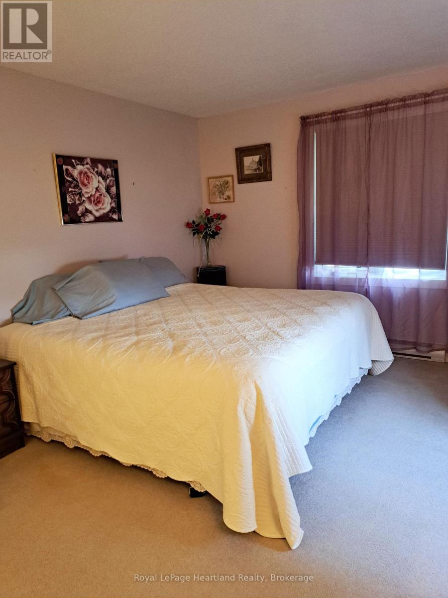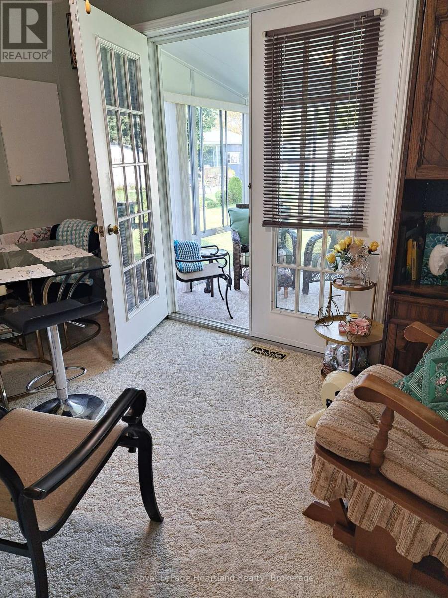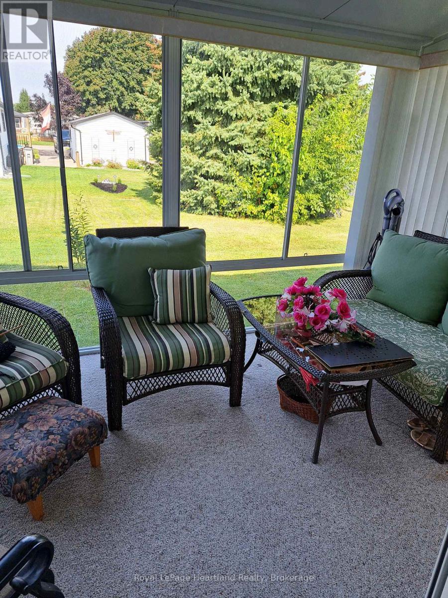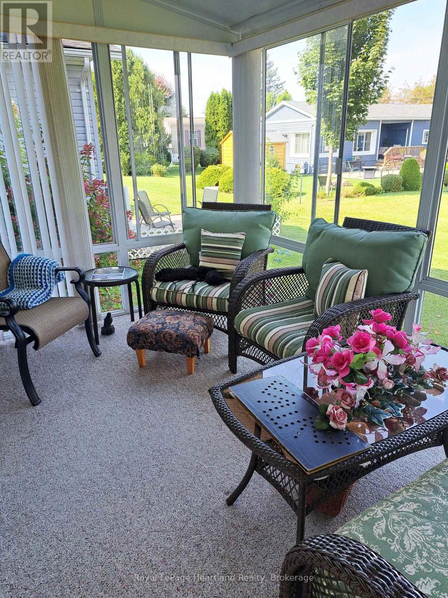11-2 Stewart Street Strathroy-Caradoc, Ontario N7G 1A1
$319,900
Wish you were here! Twin Elm Estates is a premiere Adult Lifestyle Community located in Strathroy - minutes to shopping, restaurants, hospital and golf! This is a beauty of home - semi detached with crawl space. Home is nicely landscaped! Open concept living space. Immaculate home - well kept. Move in condition. Spacious Kitchen features granite countertops and lots of cabinets. Separate dining room. Large laundry room with access to crawl space. Reverse Osmosis unit is owned. Main Bathroom features walk in tub. Master bedroom with walk in closet and Ensuite. 2nd bedroom is at the back of the home and opens to 3 season sunroom for private outdoor relaxation. Lower patio area from the sunroom. Newer roof - 2015 - 35 year shingles. On demand water heater is owned. Sandpoint well for outdoor watering. Fees for New Owners are Land Lease $800/month, Taxes $112.80/month (id:63008)
Property Details
| MLS® Number | X12421755 |
| Property Type | Single Family |
| Community Name | SE |
| AmenitiesNearBy | Golf Nearby, Hospital, Park, Place Of Worship |
| EquipmentType | None |
| Features | Level Lot, Flat Site, Dry, Level |
| ParkingSpaceTotal | 2 |
| RentalEquipmentType | None |
| Structure | Patio(s), Porch |
Building
| BathroomTotal | 2 |
| BedroomsAboveGround | 2 |
| BedroomsTotal | 2 |
| Age | 31 To 50 Years |
| Amenities | Fireplace(s) |
| Appliances | Water Heater, Dishwasher, Dryer, Stove, Washer, Refrigerator |
| ArchitecturalStyle | Bungalow |
| BasementType | Crawl Space |
| ConstructionStyleAttachment | Semi-detached |
| CoolingType | Central Air Conditioning |
| ExteriorFinish | Vinyl Siding |
| FireplacePresent | Yes |
| FireplaceTotal | 1 |
| FoundationType | Wood/piers |
| HeatingFuel | Electric, Natural Gas |
| HeatingType | Heat Pump, Not Known |
| StoriesTotal | 1 |
| SizeInterior | 1100 - 1500 Sqft |
| Type | House |
| UtilityWater | Municipal Water |
Parking
| Attached Garage | |
| Garage |
Land
| Acreage | No |
| LandAmenities | Golf Nearby, Hospital, Park, Place Of Worship |
| LandscapeFeatures | Landscaped |
| Sewer | Septic System |
| SizeTotalText | Under 1/2 Acre |
| ZoningDescription | R-4 |
Rooms
| Level | Type | Length | Width | Dimensions |
|---|---|---|---|---|
| Main Level | Living Room | 5.51 m | 3.66 m | 5.51 m x 3.66 m |
| Main Level | Kitchen | 3.35 m | 3.66 m | 3.35 m x 3.66 m |
| Main Level | Dining Room | 3.35 m | 3.68 m | 3.35 m x 3.68 m |
| Main Level | Primary Bedroom | 3.68 m | 3.37 m | 3.68 m x 3.37 m |
| Main Level | Bedroom 2 | 2.13 m | 3.65 m | 2.13 m x 3.65 m |
| Main Level | Laundry Room | 2.46 m | 2.13 m | 2.46 m x 2.13 m |
| Main Level | Bathroom | 2.15 m | 2.46 m | 2.15 m x 2.46 m |
| Main Level | Bathroom | 1.83 m | 1.54 m | 1.83 m x 1.54 m |
| Main Level | Sunroom | 2.14 m | 3.36 m | 2.14 m x 3.36 m |
https://www.realtor.ca/real-estate/28901980/11-2-stewart-street-strathroy-caradoc-se-se
Teresa A Ondrejicka
Salesperson
417 Main Street, Po Box 1054
Exeter, Ontario N0M 2S7
Sarah Brown
Salesperson
417 Main Street, Po Box 1054
Exeter, Ontario N0M 2S7

