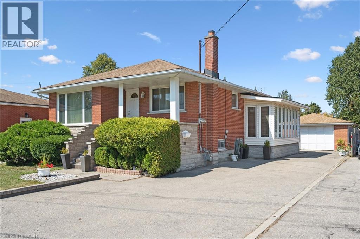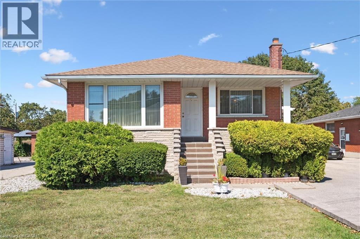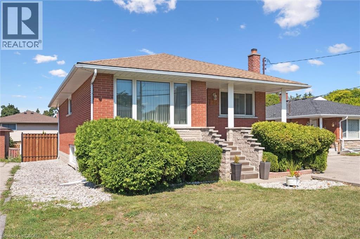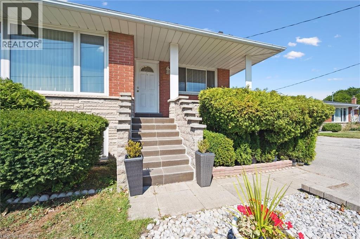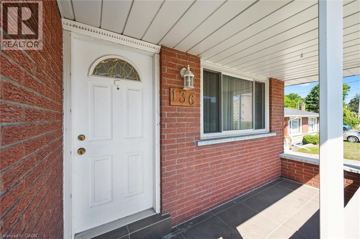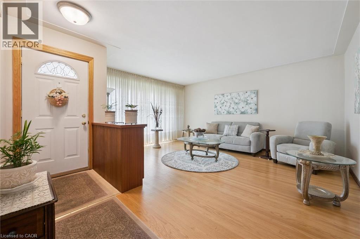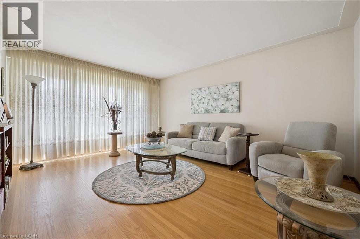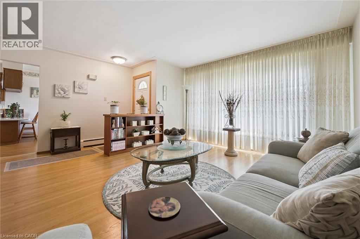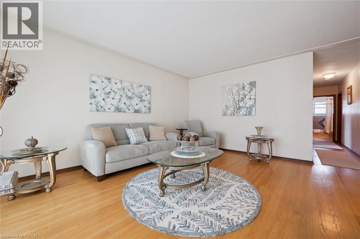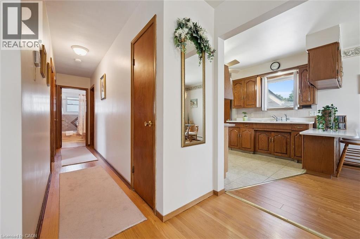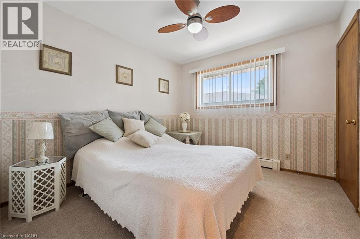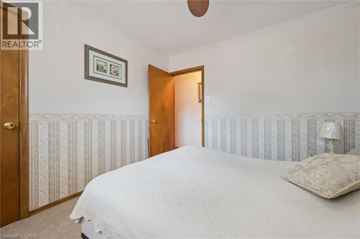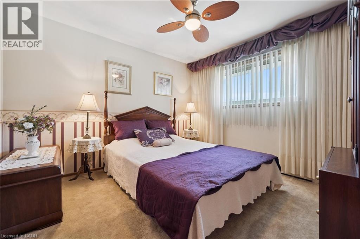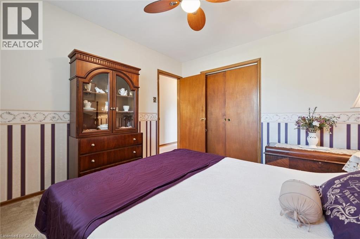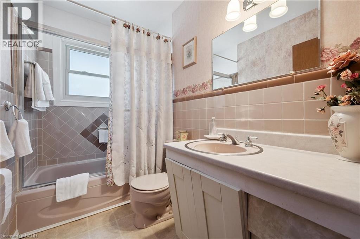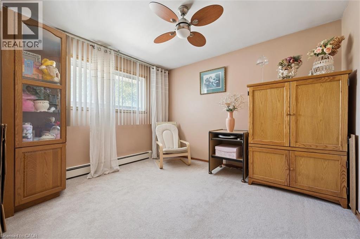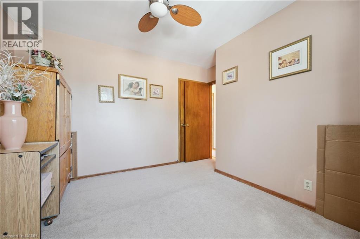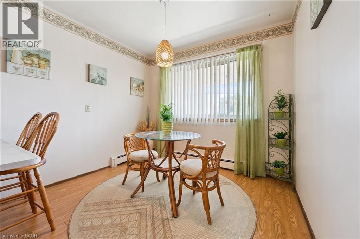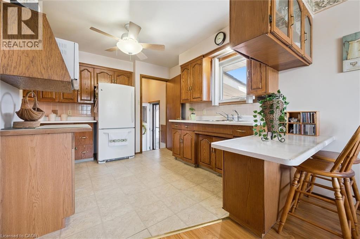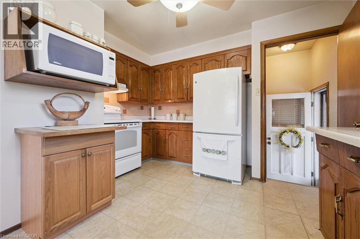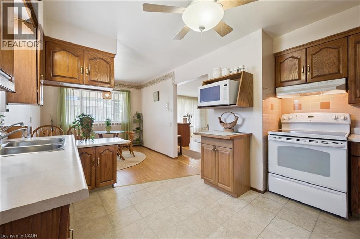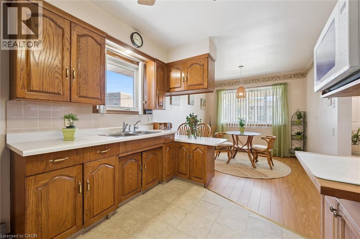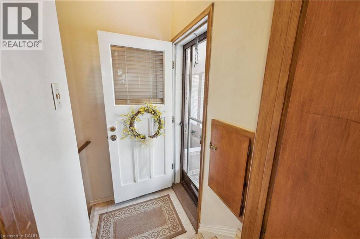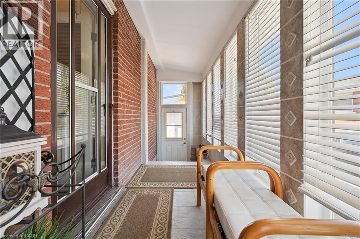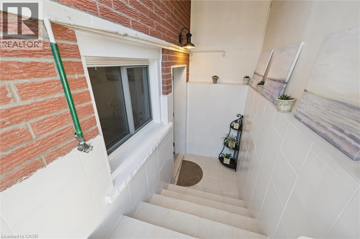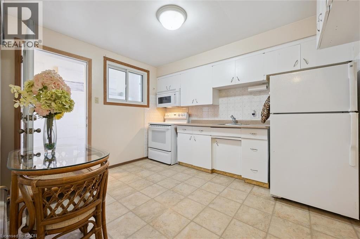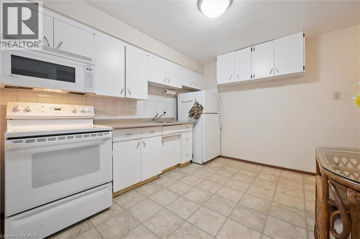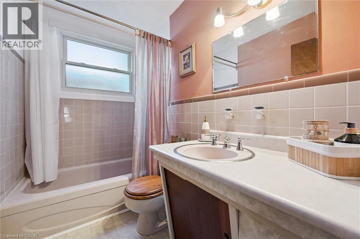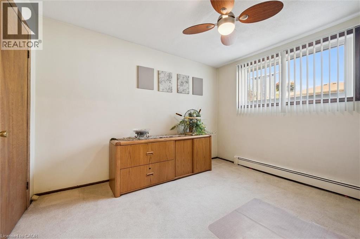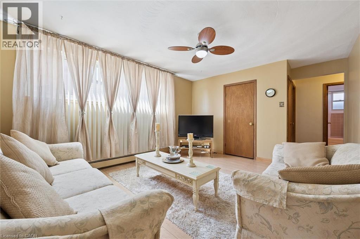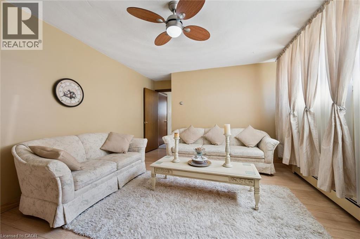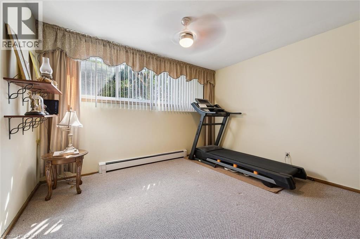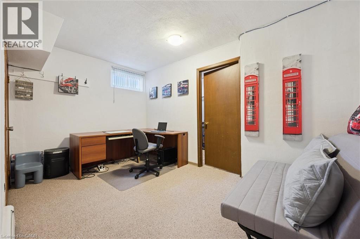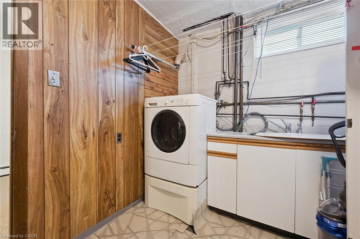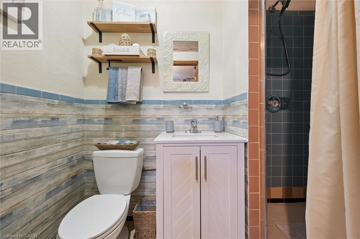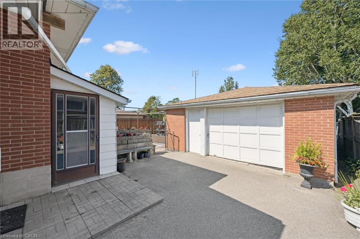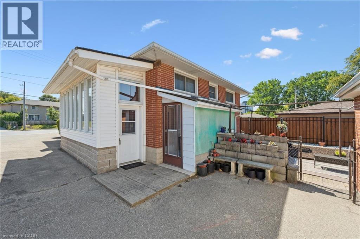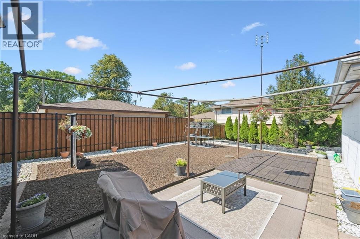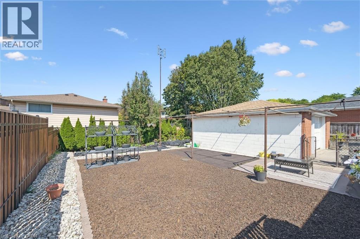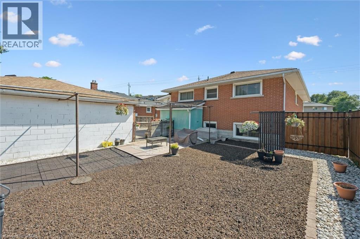136 Fairway Road N Kitchener, Ontario N2A 2N6
$749,900
Perfect for families, investors, or those seeking extra income! This home represents an opportunity with endless possibilities! This solid, well-maintained bungalow offers incredible versatility with two fully finished levels, each complete with its own living room, kitchen, bathrooms, and three generously sized bedrooms per level. Upstairs, the main level is warm and welcoming with hardwood floors, abundant natural light throughout the day, and a smart, functional layout. The kitchen offers plenty of cupboards, counter space and a spacious eat-in nook area with a large window. The lower level is a bright, self-sufficient living space with oversized windows, 3 bedrooms, 2 bathrooms, kitchen, living room and a private separate entrance, ideal for extended family living or as a mortgage-helping rental unit. Enjoy a good-sized backyard perfect for gardening or relaxing, plus an oversized detached single-car garage with plenty of room for storage or a workshop bench. A long driveway fits up to 4 cars, making parking convenient for large families or tenants. Recent updates include windows, boiler, water softener, roof, and fencing. All this in a great location just steps to local transit, with quick access to Hwy 8, Costco, Fairview Mall, Chicopee Park, and multiple shopping centres. (id:63008)
Property Details
| MLS® Number | 40769268 |
| Property Type | Single Family |
| AmenitiesNearBy | Golf Nearby, Hospital, Park, Place Of Worship, Playground, Public Transit, Schools, Shopping, Ski Area |
| CommunityFeatures | School Bus |
| Features | In-law Suite, Private Yard |
| ParkingSpaceTotal | 6 |
| ViewType | City View |
Building
| BathroomTotal | 3 |
| BedroomsAboveGround | 3 |
| BedroomsBelowGround | 3 |
| BedroomsTotal | 6 |
| Appliances | Refrigerator, Water Softener, Washer, Microwave Built-in |
| ArchitecturalStyle | Bungalow |
| BasementDevelopment | Finished |
| BasementType | Full (finished) |
| ConstructedDate | 1965 |
| ConstructionStyleAttachment | Detached |
| CoolingType | None |
| ExteriorFinish | Brick |
| FoundationType | Poured Concrete |
| HeatingFuel | Natural Gas |
| HeatingType | Radiant Heat |
| StoriesTotal | 1 |
| SizeInterior | 2277 Sqft |
| Type | House |
| UtilityWater | Municipal Water |
Parking
| Detached Garage |
Land
| AccessType | Highway Access |
| Acreage | No |
| FenceType | Fence |
| LandAmenities | Golf Nearby, Hospital, Park, Place Of Worship, Playground, Public Transit, Schools, Shopping, Ski Area |
| Sewer | Municipal Sewage System |
| SizeDepth | 145 Ft |
| SizeFrontage | 54 Ft |
| SizeTotalText | Under 1/2 Acre |
| ZoningDescription | R2b |
Rooms
| Level | Type | Length | Width | Dimensions |
|---|---|---|---|---|
| Basement | Storage | 13'7'' x 4'9'' | ||
| Basement | Storage | 13'8'' x 4'4'' | ||
| Basement | Recreation Room | 19'3'' x 12'1'' | ||
| Basement | Bedroom | 13'5'' x 12'0'' | ||
| Basement | Laundry Room | 9'2'' x 7'7'' | ||
| Basement | Kitchen | 11'4'' x 9'11'' | ||
| Basement | Bedroom | 11'5'' x 10'6'' | ||
| Basement | Bedroom | 12'2'' x 9'10'' | ||
| Basement | 4pc Bathroom | 7'11'' x 4'11'' | ||
| Basement | 3pc Bathroom | 7'8'' x 4'1'' | ||
| Main Level | Sunroom | 17'4'' x 4'11'' | ||
| Main Level | Primary Bedroom | 11'7'' x 10'8'' | ||
| Main Level | Living Room | 16'9'' x 16'1'' | ||
| Main Level | Kitchen | 12'0'' x 11'4'' | ||
| Main Level | Dining Room | 11'6'' x 9'4'' | ||
| Main Level | Bedroom | 10'9'' x 9'10'' | ||
| Main Level | Bedroom | 12'0'' x 11'6'' | ||
| Main Level | 4pc Bathroom | 8'3'' x 4'11'' |
https://www.realtor.ca/real-estate/28854950/136-fairway-road-n-kitchener
Alexander Mityuk
Broker
180 Northfield Drive W., Unit 7a
Waterloo, Ontario N2L 0C7
Alex Mityuk
Salesperson
180 Northfield Drive W., Unit 7a
Waterloo, Ontario N2L 0C7
Galina Karataeva
Salesperson
180 Northfield Drive W., Unit 7a
Waterloo, Ontario N2L 0C7

