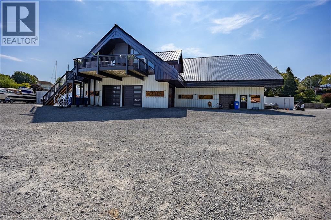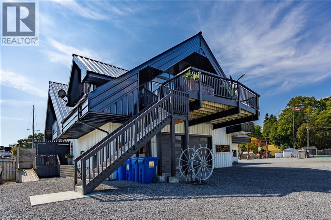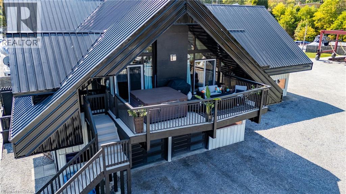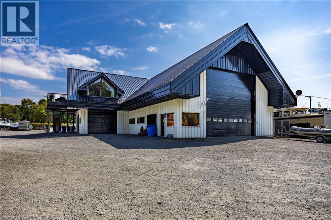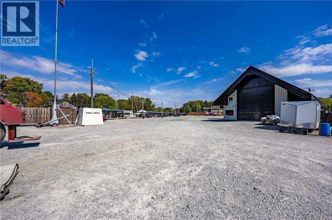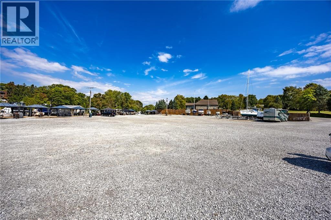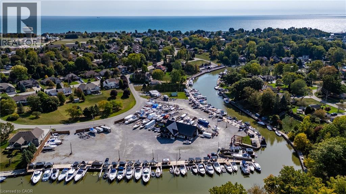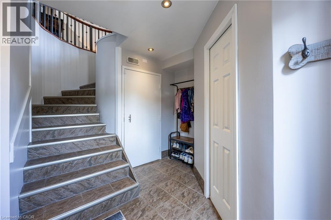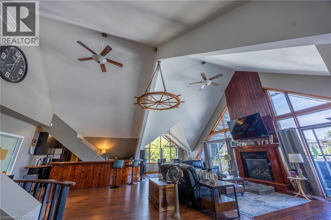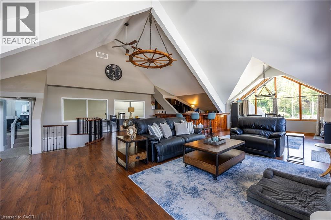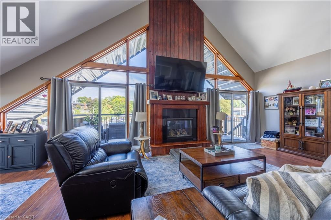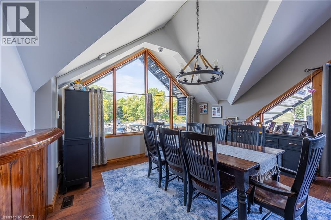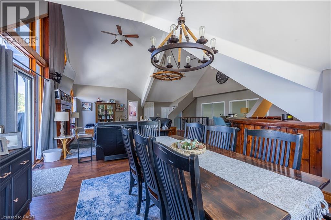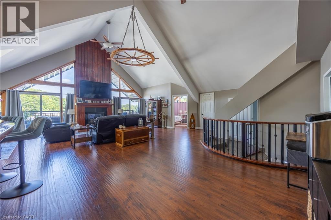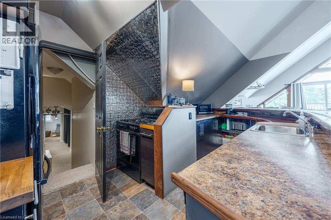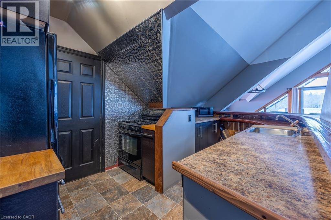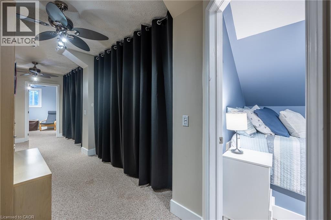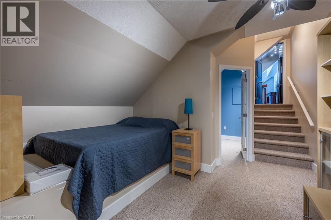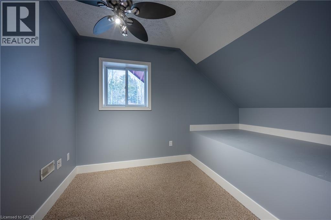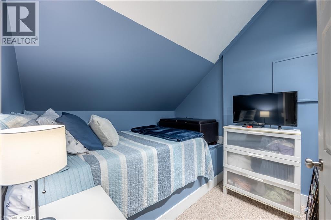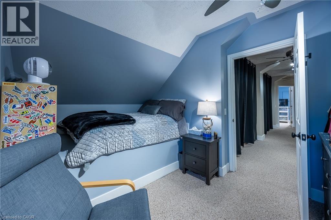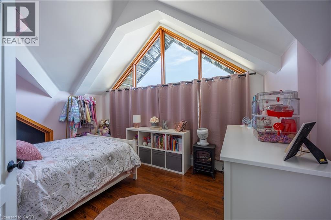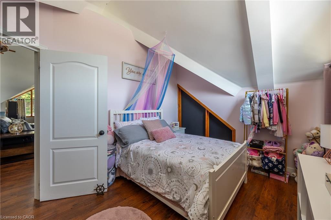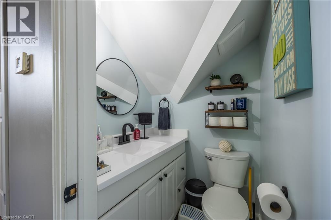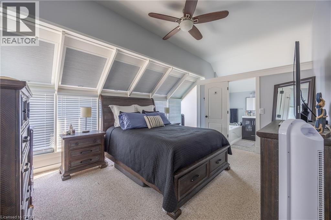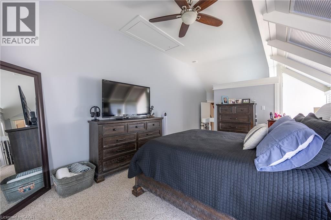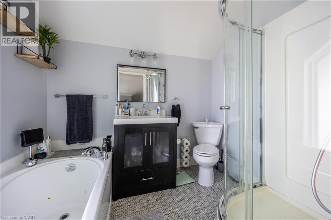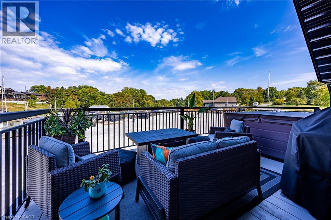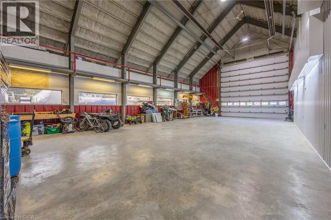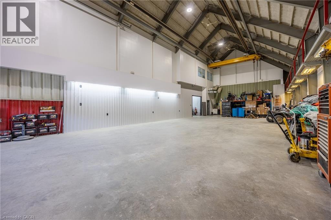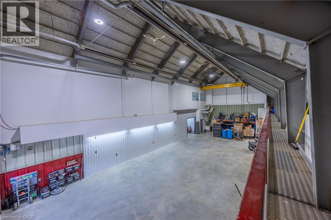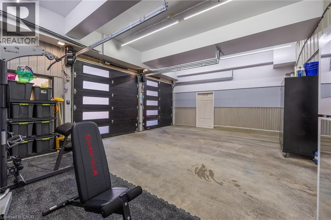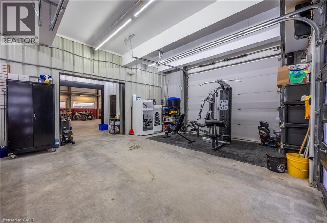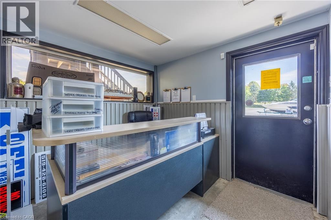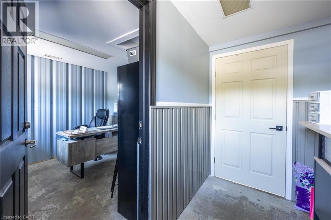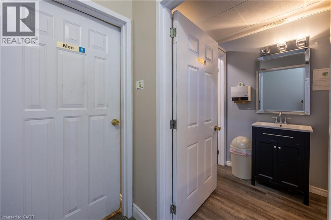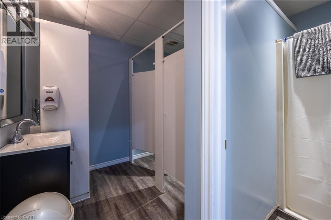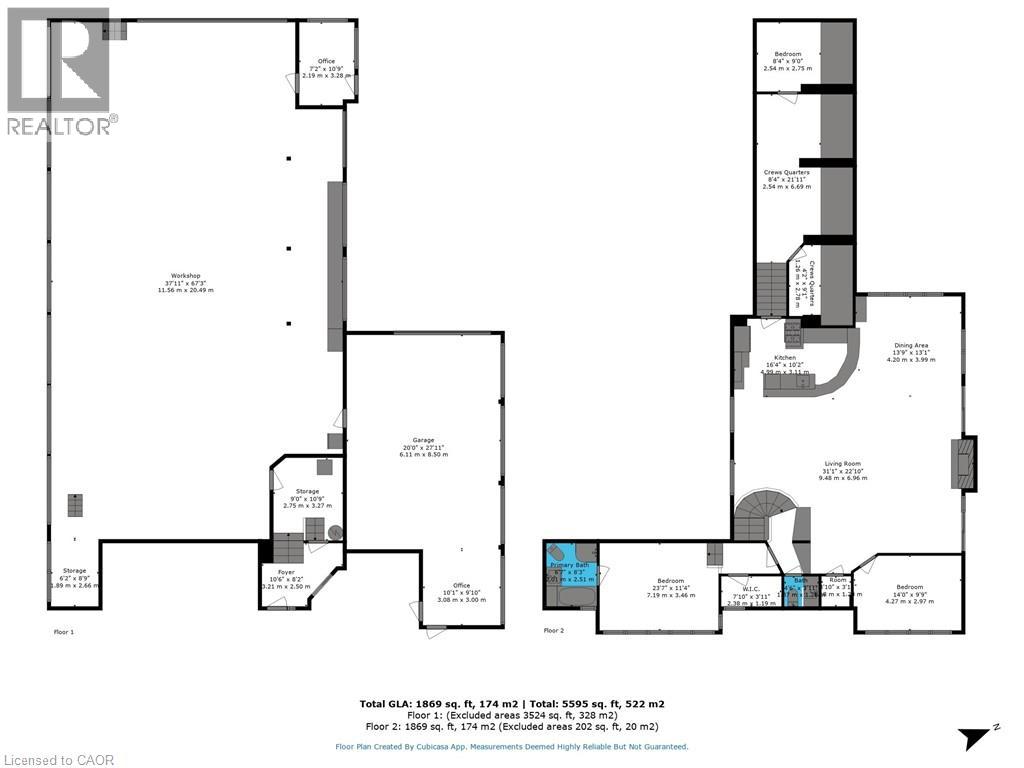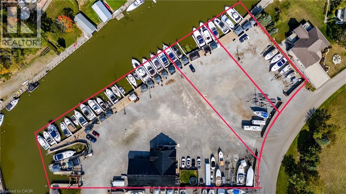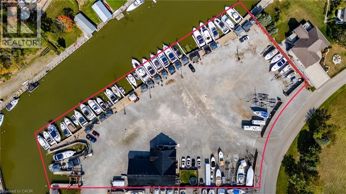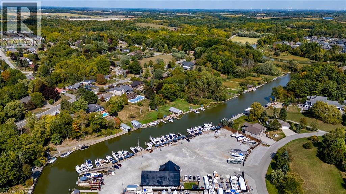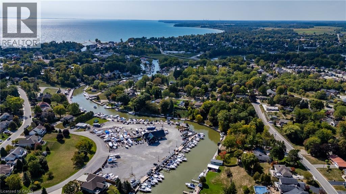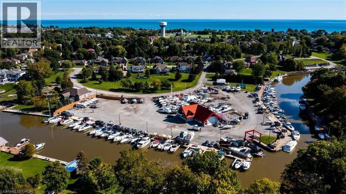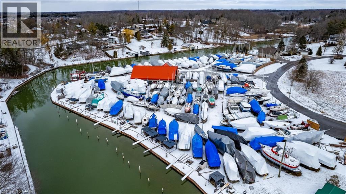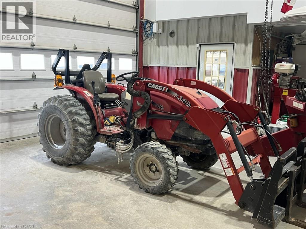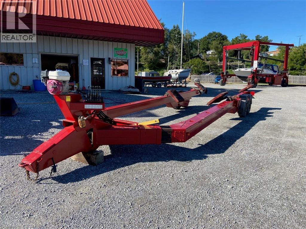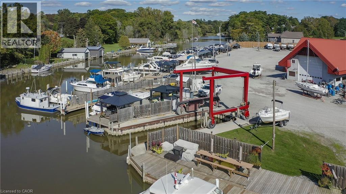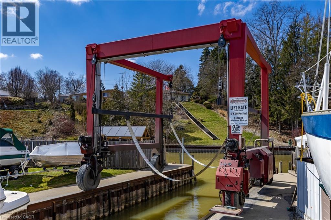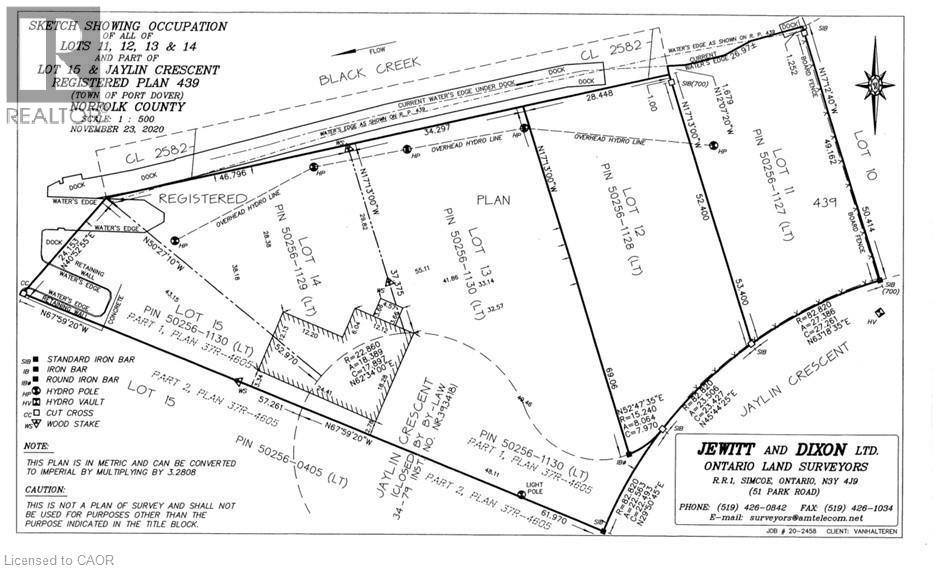15 Jaylin Crescent Port Dover, Ontario N0A 1N7
$4,499,900
Welcome to a waterfront opportunity unlike any other—where barndominium living meets impressive waterfront facilities, complete with the ability to dock your yacht right at home. Situated on 2+ acres with an impressive 500+ feet of frontage along Black Creek, this property spans three individually deeded lots and offers direct access to Lake Erie with just a short boat ride. Whether you’re a boater, hobbyist, marina operator, car enthusiast, or investor, this property is designed to impress. Perfectly tailored for serious boaters, the property includes a travel lift boat well, a 75’ x 22’ yacht slip, 32 large boat slips with hydro and water connections, and storage capacity for up to 125 boats. Recently upgraded boardwalks and pedestals ensure a polished marina experience. The possibilities here are vast—create a dockominium with clubhouse, enjoy a private barndominium residence with 32 boat rental slips, yacht club, pursue a multi-residential development, or build out each lot individually. The upper-level 1,870 sq. ft. residence features soaring cathedral ceilings, an open-concept great room with kitchen and dining space, three bedrooms including a private crew’s quarters, and two bathrooms. For hobbyists and professionals alike, the property also boasts a heated 3,200 sq. ft. shop with 27’ ceilings and a 20’x20’ power door, plus 800 sq. ft. of retail/garage space with an office and additional marina washrooms with showers. Also included are essential equipment and machinery for seamless operations: a marine travel lift, Conolift hydraulic boat trailer, Case 35A tractor with loader, overhead cranes, blocking and stands. Whether you’re seeking a hands-on marine business, a unique waterfront retreat, or an investment with future development potential, this property delivers the versatility and infrastructure to bring your vision to life. Imagine what’s possible on Black Creek and book your tour today. (id:63008)
Property Details
| MLS® Number | 40772420 |
| Property Type | Single Family |
| AmenitiesNearBy | Marina, Schools |
| CommunicationType | Fiber |
| Features | Automatic Garage Door Opener |
| ParkingSpaceTotal | 16 |
| ViewType | View Of Water |
| WaterFrontType | Waterfront On River |
Building
| BathroomTotal | 3 |
| BedroomsAboveGround | 3 |
| BedroomsTotal | 3 |
| Appliances | Refrigerator, Stove, Garage Door Opener |
| ArchitecturalStyle | 2 Level |
| BasementType | None |
| ConstructionStyleAttachment | Detached |
| CoolingType | Central Air Conditioning |
| ExteriorFinish | Concrete, Metal, Steel |
| HalfBathTotal | 1 |
| HeatingFuel | Natural Gas |
| HeatingType | Forced Air |
| StoriesTotal | 2 |
| SizeInterior | 1870 Sqft |
| Type | House |
| UtilityWater | Municipal Water |
Parking
| Attached Garage | |
| Open |
Land
| AccessType | Road Access |
| Acreage | Yes |
| LandAmenities | Marina, Schools |
| SizeFrontage | 527 Ft |
| SizeTotalText | 2 - 4.99 Acres |
| SurfaceWater | Creeks |
| ZoningDescription | Cm |
Rooms
| Level | Type | Length | Width | Dimensions |
|---|---|---|---|---|
| Second Level | Storage | 9'0'' x 10'9'' | ||
| Second Level | Dining Room | 13'9'' x 13'1'' | ||
| Second Level | Kitchen | 16'4'' x 10'2'' | ||
| Second Level | Living Room | 31'1'' x 22'10'' | ||
| Second Level | Other | 8'4'' x 21'11'' | ||
| Second Level | Other | 4'2'' x 9'1'' | ||
| Second Level | Bedroom | 8'4'' x 9'0'' | ||
| Second Level | Bedroom | 14'0'' x 9'9'' | ||
| Second Level | 2pc Bathroom | 4'6'' x 3'11'' | ||
| Second Level | Full Bathroom | 6'7'' x 8'3'' | ||
| Second Level | Primary Bedroom | 23'7'' x 11'4'' | ||
| Main Level | Workshop | 37'11'' x 67'3'' | ||
| Main Level | Storage | 6'2'' x 8'9'' | ||
| Main Level | 5pc Bathroom | Measurements not available | ||
| Main Level | Other | 20'0'' x 27'11'' | ||
| Main Level | Office | 10'1'' x 9'10'' | ||
| Main Level | Office | 9'10'' x 9'11'' | ||
| Main Level | Foyer | 10'6'' x 8'2'' |
Utilities
| Electricity | Available |
| Natural Gas | Available |
https://www.realtor.ca/real-estate/28903165/15-jaylin-crescent-port-dover
Rod Fess
Salesperson
103 Queensway East
Simcoe, Ontario N3Y 4M5

