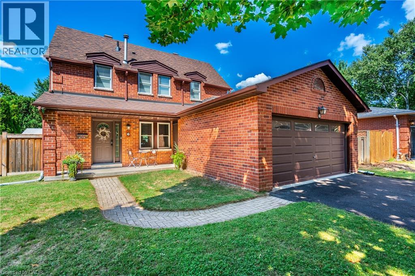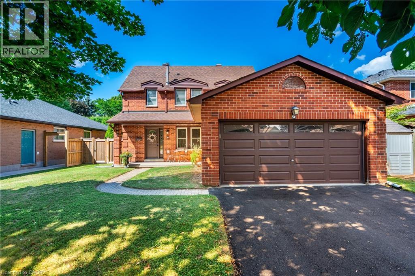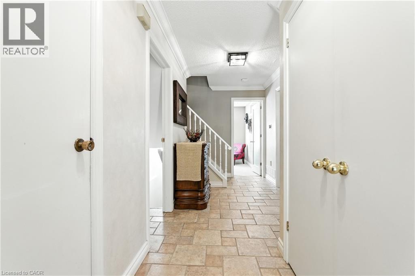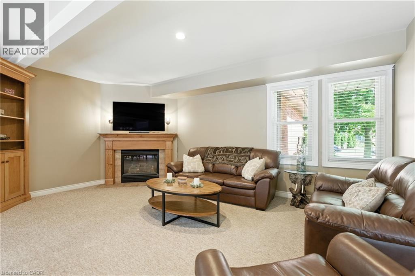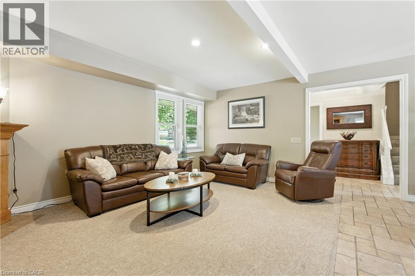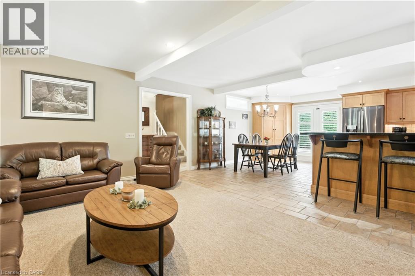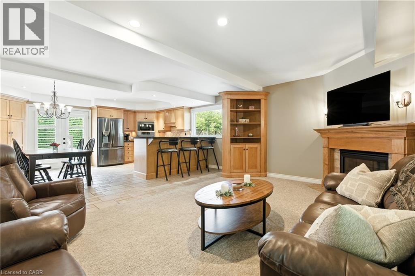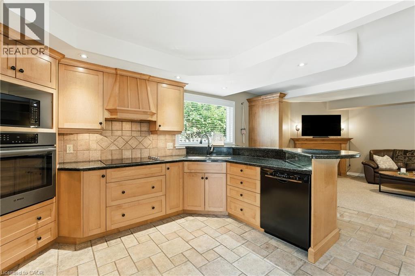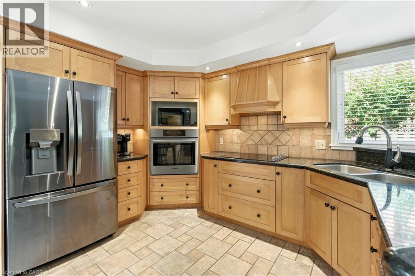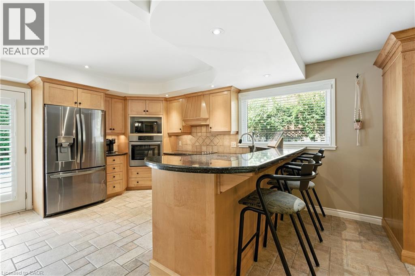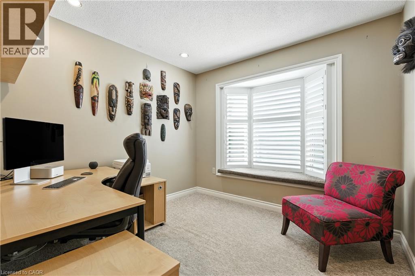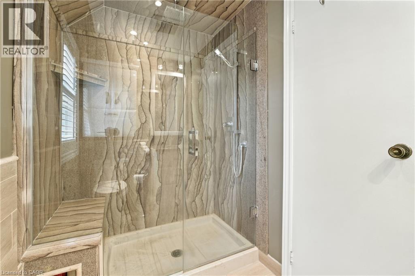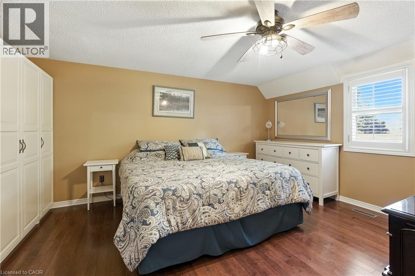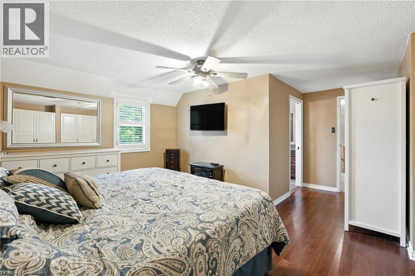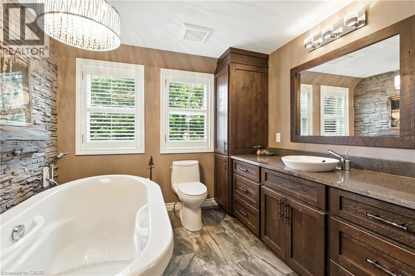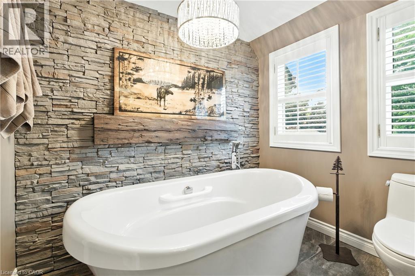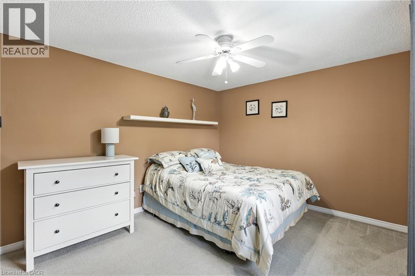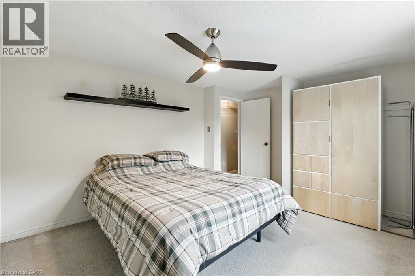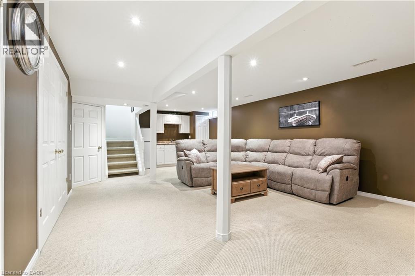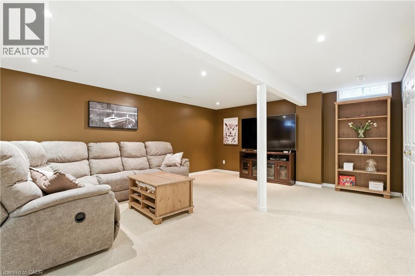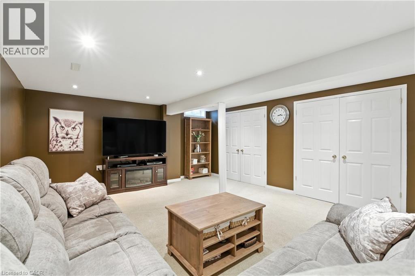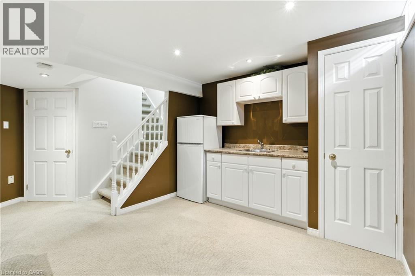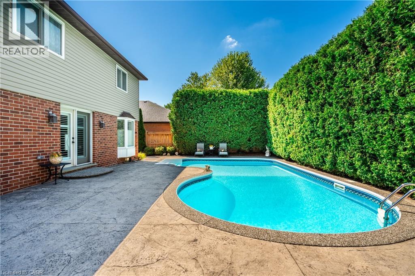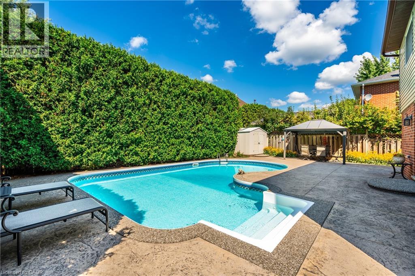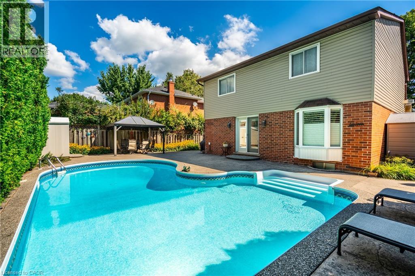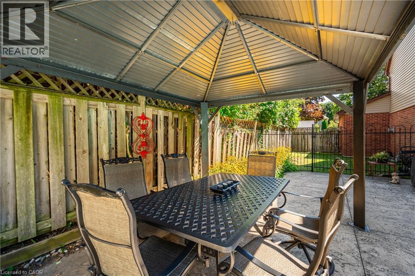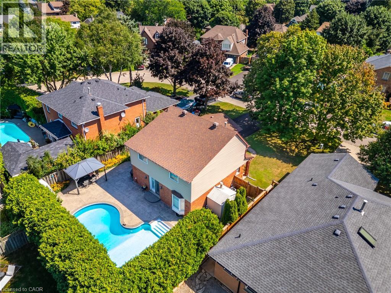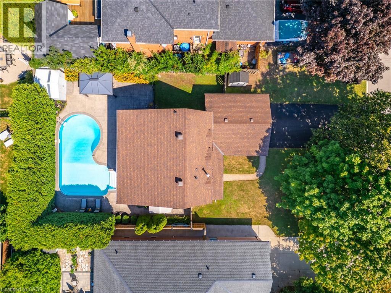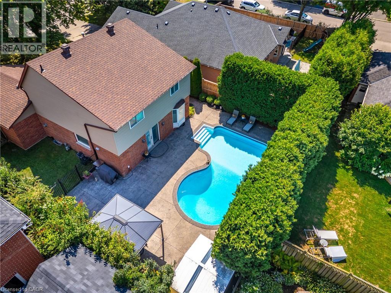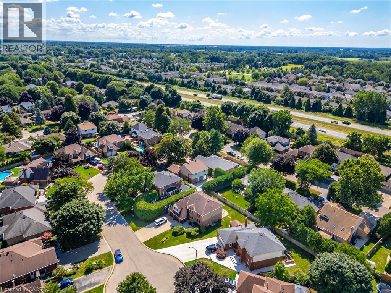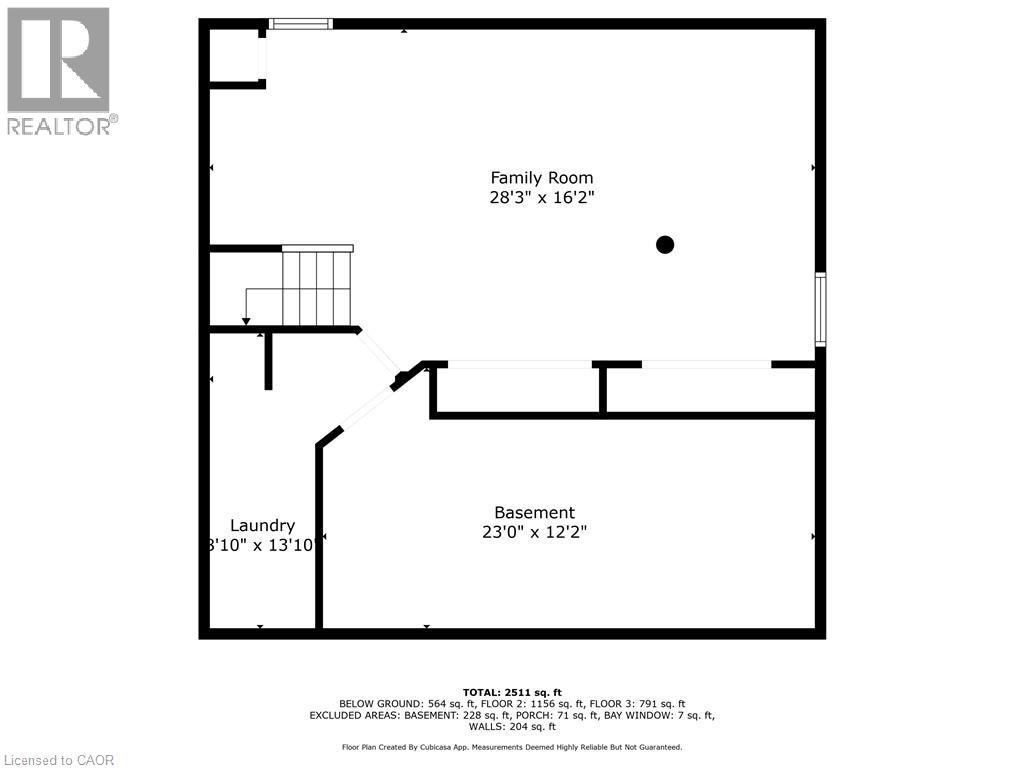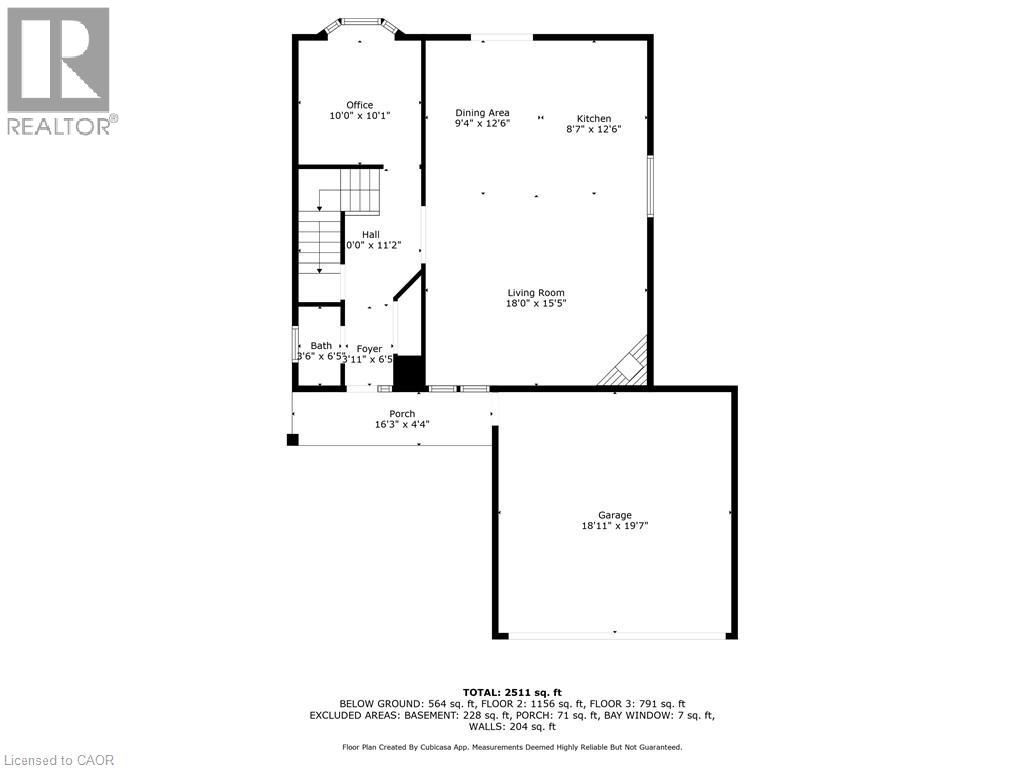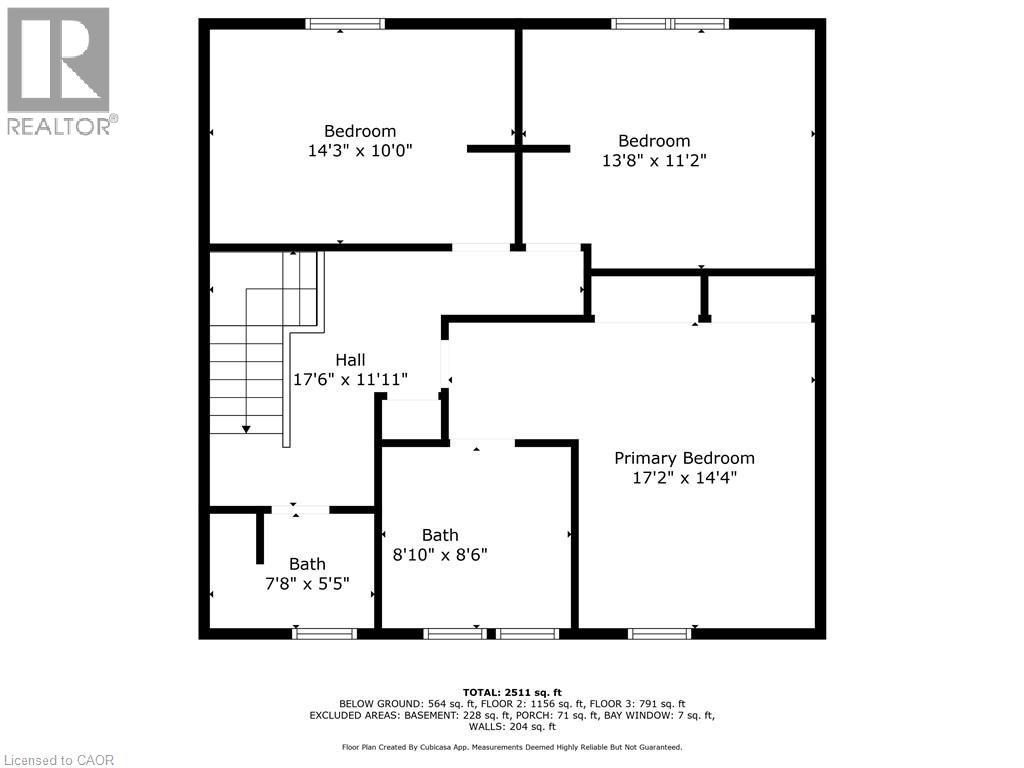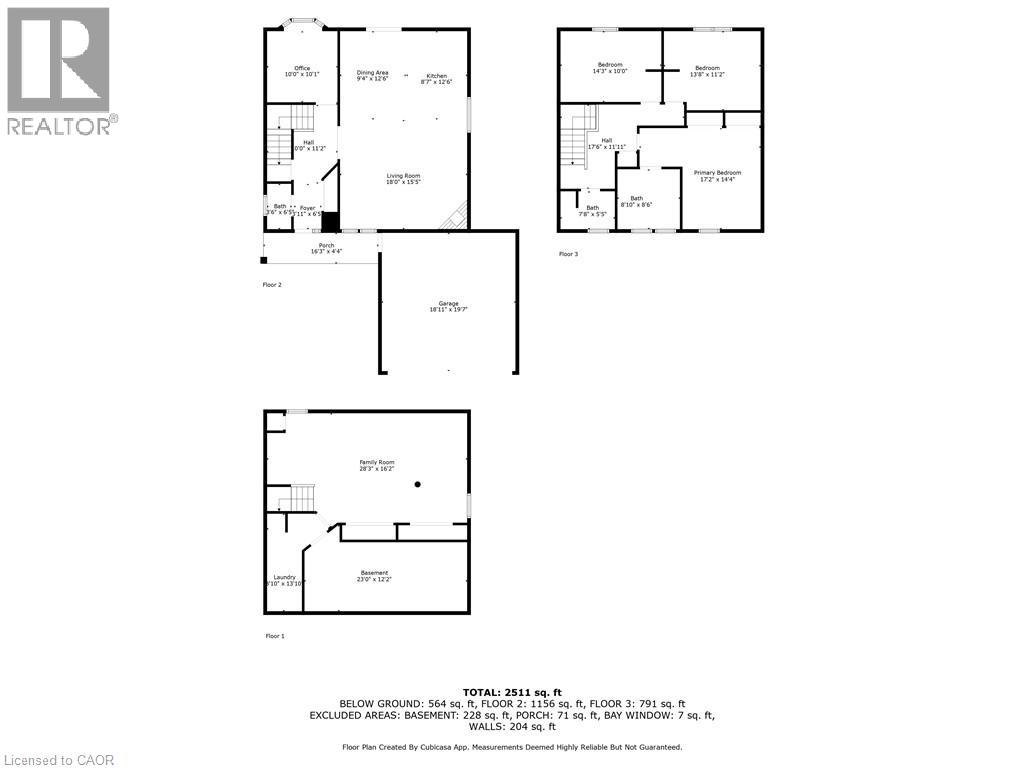6 Lilac Court Ancaster, Ontario L9G 4E3
$1,199,900
Nestled in an older, established neighbourhood on a quiet court, this charming home is the perfect place to raise your family. Step inside to discover 3 spacious bedrooms plus a spa like ensuite in the primary bedroom to relax at the end of the day, plus a versatile main-floor den, an oversized kitchen that seamlessly opens to the living room, and 2.5 bathrooms. The finished basement with a wet bar offers the ultimate space for entertaining, while outside, you can imagine summer days spent in your private backyard pool. A freshly paved double driveway (new asphalt this spring) leads to a full double garage, adding both function and curb appeal. This property blends comfort, convenience, and lifestyle-ready for you to call home. (id:63008)
Property Details
| MLS® Number | 40769991 |
| Property Type | Single Family |
| AmenitiesNearBy | Park, Place Of Worship, Public Transit, Schools, Shopping |
| CommunityFeatures | Community Centre |
| Features | Cul-de-sac, Wet Bar, Sump Pump, Automatic Garage Door Opener |
| ParkingSpaceTotal | 6 |
| PoolType | Inground Pool |
| Structure | Shed |
Building
| BathroomTotal | 3 |
| BedroomsAboveGround | 3 |
| BedroomsTotal | 3 |
| Appliances | Central Vacuum, Dishwasher, Dryer, Refrigerator, Wet Bar, Washer |
| ArchitecturalStyle | 2 Level |
| BasementDevelopment | Finished |
| BasementType | Full (finished) |
| ConstructedDate | 1984 |
| ConstructionStyleAttachment | Detached |
| CoolingType | Central Air Conditioning |
| ExteriorFinish | Brick Veneer, Vinyl Siding |
| FireplacePresent | Yes |
| FireplaceTotal | 1 |
| HalfBathTotal | 1 |
| HeatingFuel | Natural Gas |
| HeatingType | Forced Air |
| StoriesTotal | 2 |
| SizeInterior | 2650 Sqft |
| Type | House |
| UtilityWater | Municipal Water |
Parking
| Attached Garage |
Land
| AccessType | Highway Access, Highway Nearby |
| Acreage | No |
| LandAmenities | Park, Place Of Worship, Public Transit, Schools, Shopping |
| Sewer | Municipal Sewage System |
| SizeDepth | 110 Ft |
| SizeFrontage | 60 Ft |
| SizeTotalText | Under 1/2 Acre |
| ZoningDescription | R3 |
Rooms
| Level | Type | Length | Width | Dimensions |
|---|---|---|---|---|
| Second Level | 3pc Bathroom | Measurements not available | ||
| Second Level | 3pc Bathroom | Measurements not available | ||
| Second Level | Bedroom | 11'6'' x 10'5'' | ||
| Second Level | Bedroom | 12'5'' x 10'5'' | ||
| Second Level | Primary Bedroom | 17'3'' x 14'1'' | ||
| Basement | Laundry Room | 13'4'' x 4'7'' | ||
| Basement | Recreation Room | 27'3'' x 15'3'' | ||
| Main Level | 2pc Bathroom | Measurements not available | ||
| Main Level | Office | 10'1'' x 9'8'' | ||
| Main Level | Living Room | 17'0'' x 11'2'' | ||
| Main Level | Eat In Kitchen | 17'9'' x 16'0'' | ||
| Main Level | Foyer | Measurements not available |
https://www.realtor.ca/real-estate/28864607/6-lilac-court-ancaster
Rob Golfi
Salesperson
1 Markland Street
Hamilton, Ontario L8P 2J5

