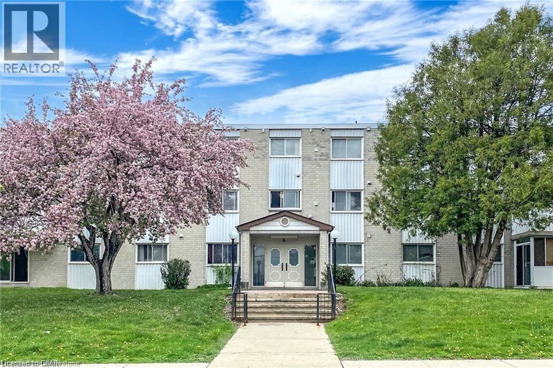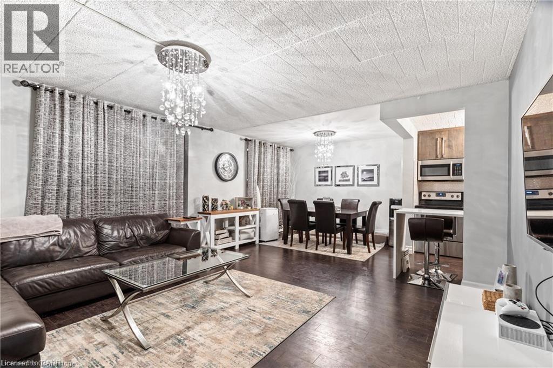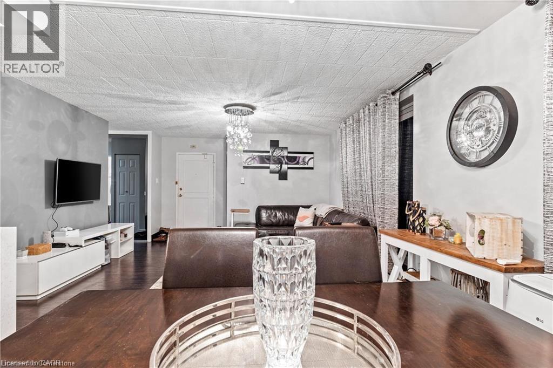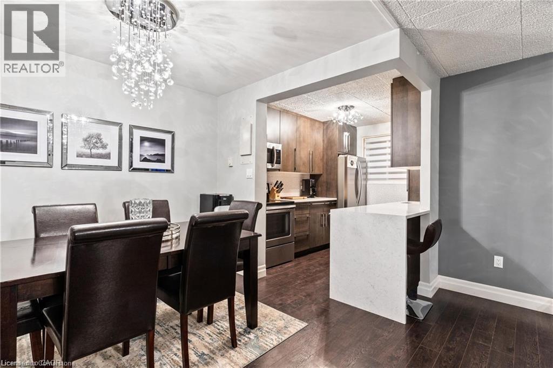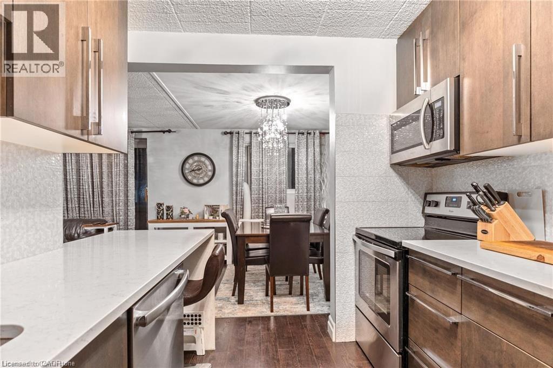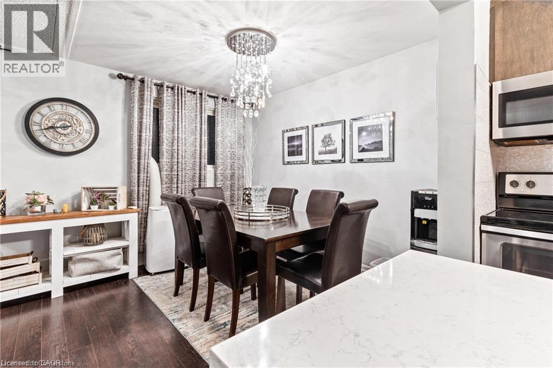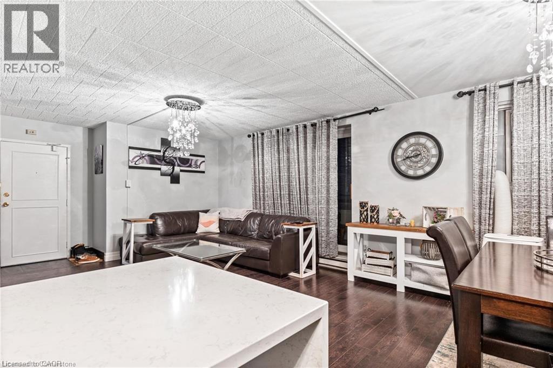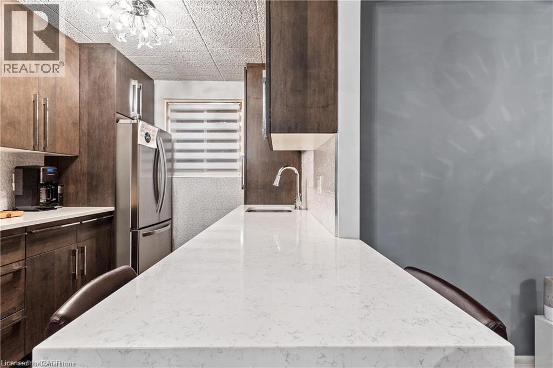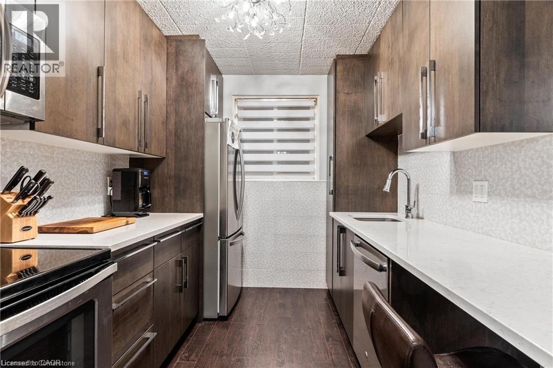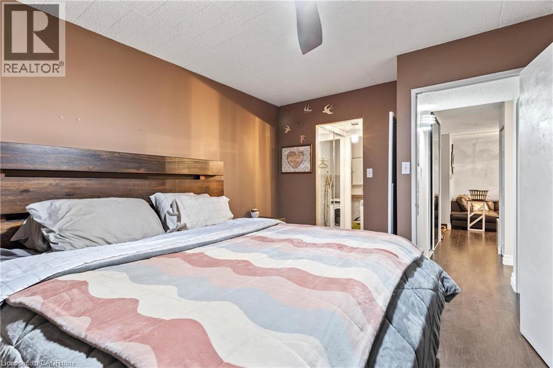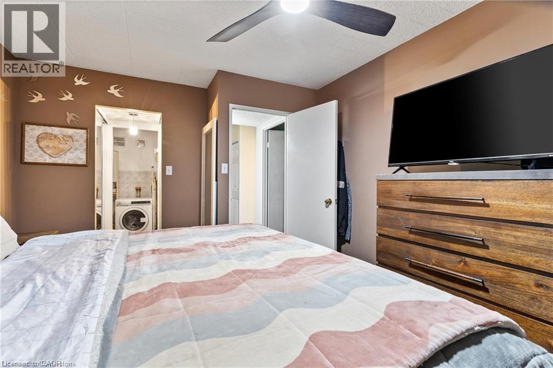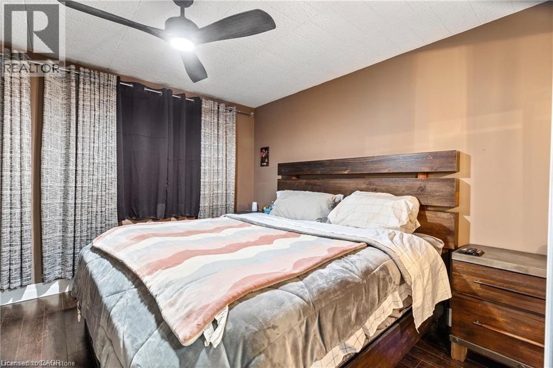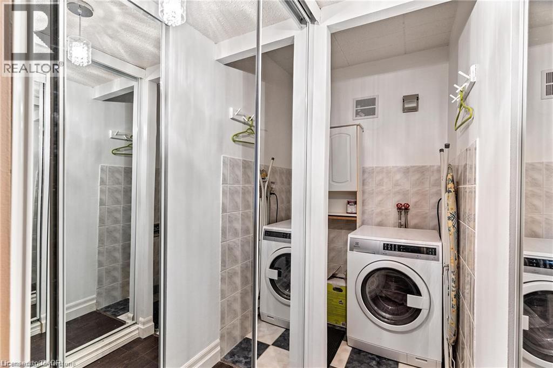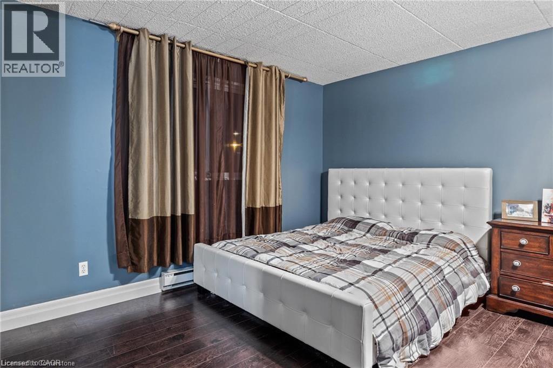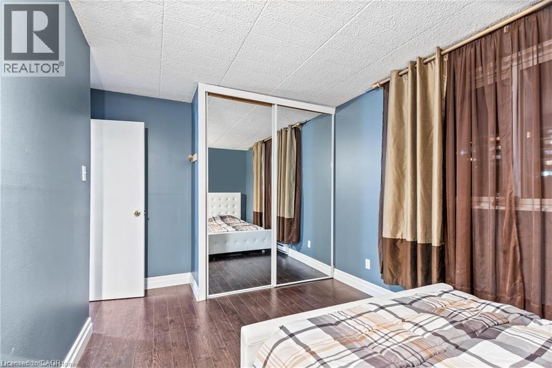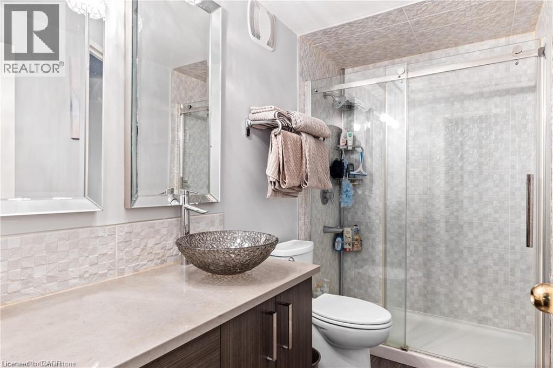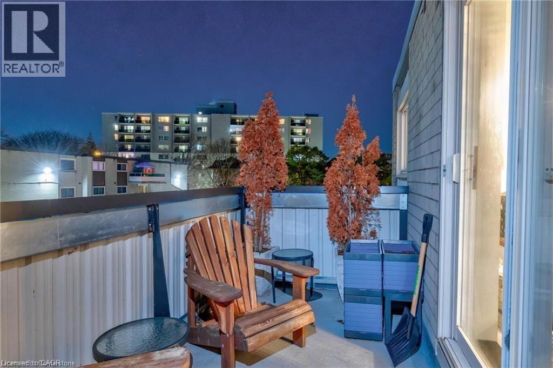6 Walton Avenue Unit# 310 Kitchener, Ontario N2C 2B5
$299,900Maintenance, Insurance, Common Area Maintenance, Heat, Electricity, Parking
$756.96 Monthly
Maintenance, Insurance, Common Area Maintenance, Heat, Electricity, Parking
$756.96 MonthlyWelcome to 6 Walton Ave #310 in Kitchener — a beautifully renovated 2-bedroom, 1-bath condo (with rough-in for an additional half bath) that’s perfect for first-time buyers, downsizers, or investors. This stylish unit offers low property taxes and affordable condo fees that include heat and hydro, providing exceptional value. Inside, you’ll find an open-concept layout featuring upgraded flooring, quartz countertops, designer light fixtures, a spacious living room, dining area, and a modern kitchen. The remodeled bathroom, large secondary bedroom, and impressive primary suite with double closets and in-suite laundry offer both comfort and convenience. Enjoy a private balcony, a same-floor storage locker, and a designated parking spot. Located in the heart of Kitchener with easy access to highways, shopping, and amenities, this turnkey home is an incredible opportunity that won’t last long! (id:63008)
Property Details
| MLS® Number | 40767233 |
| Property Type | Single Family |
| AmenitiesNearBy | Golf Nearby, Park, Schools, Shopping |
| Features | Southern Exposure, Balcony, Laundry- Coin Operated |
| ParkingSpaceTotal | 1 |
| StorageType | Locker |
Building
| BathroomTotal | 1 |
| BedroomsAboveGround | 2 |
| BedroomsTotal | 2 |
| Amenities | Party Room |
| BasementType | None |
| ConstructionStyleAttachment | Attached |
| CoolingType | Window Air Conditioner |
| ExteriorFinish | Brick, Other |
| HeatingFuel | Electric |
| HeatingType | Baseboard Heaters |
| StoriesTotal | 1 |
| SizeInterior | 946 Sqft |
| Type | Apartment |
| UtilityWater | Municipal Water |
Land
| AccessType | Highway Nearby |
| Acreage | No |
| LandAmenities | Golf Nearby, Park, Schools, Shopping |
| Sewer | Municipal Sewage System |
| SizeTotalText | Unknown |
| ZoningDescription | R6 |
Rooms
| Level | Type | Length | Width | Dimensions |
|---|---|---|---|---|
| Main Level | Laundry Room | 8'2'' x 4'2'' | ||
| Main Level | 4pc Bathroom | 5'2'' x 9'4'' | ||
| Main Level | Kitchen | 9'5'' x 8'3'' | ||
| Main Level | Dining Room | 11'2'' x 8'2'' | ||
| Main Level | Living Room | 15'0'' x 16'11'' | ||
| Main Level | Bedroom | 14'10'' x 10'5'' | ||
| Main Level | Primary Bedroom | 13'6'' x 10'7'' |
Utilities
| Cable | Available |
https://www.realtor.ca/real-estate/28830453/6-walton-avenue-unit-310-kitchener
Dustin Forrester
Salesperson
4-471 Hespeler Rd Unit 4 (Upper)
Cambridge, Ontario N1R 6J2

