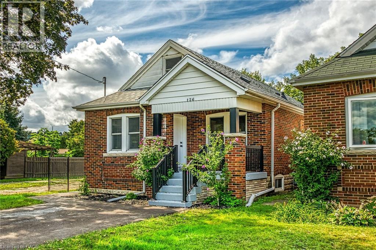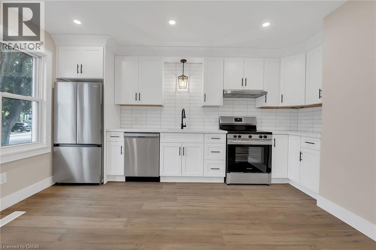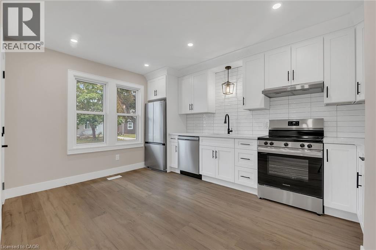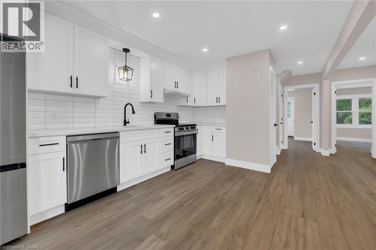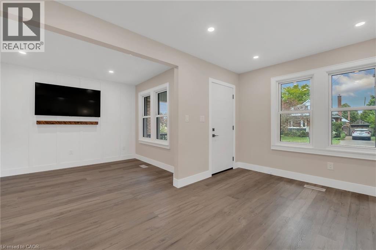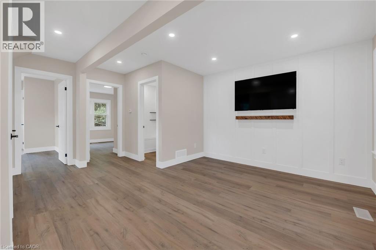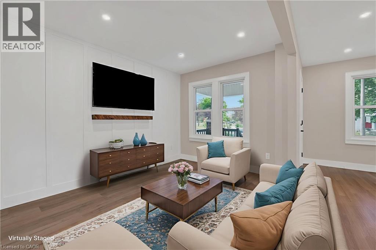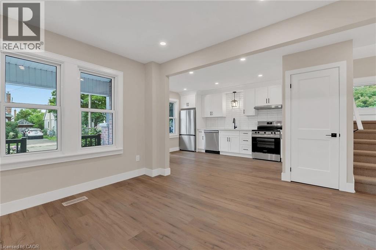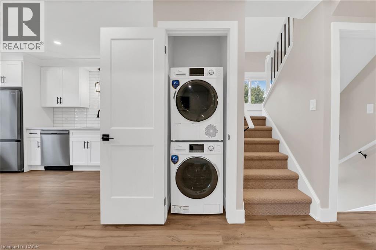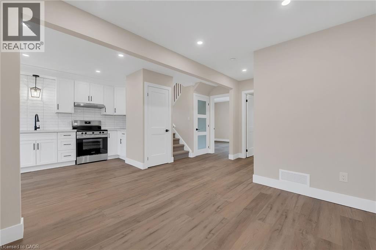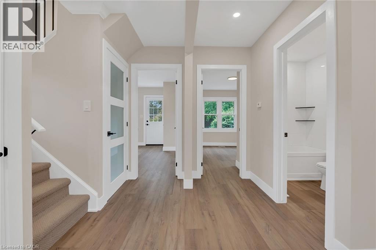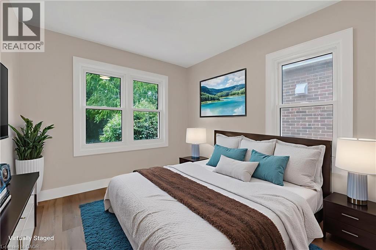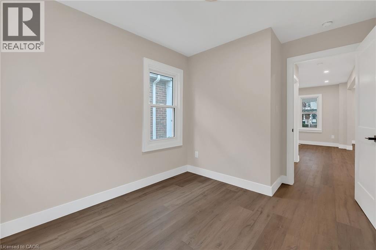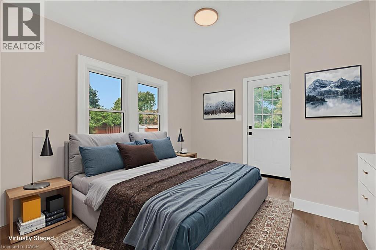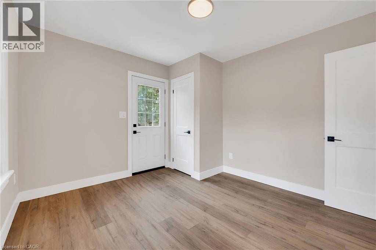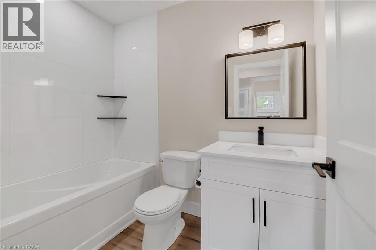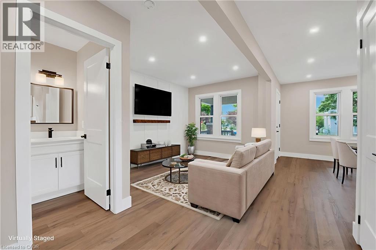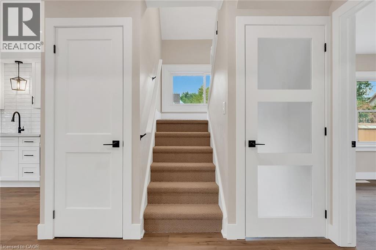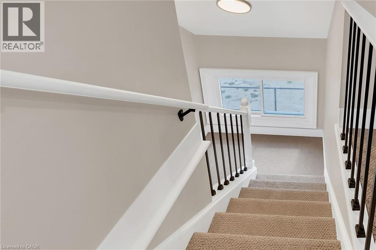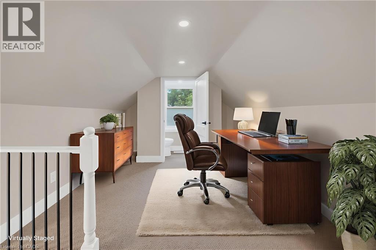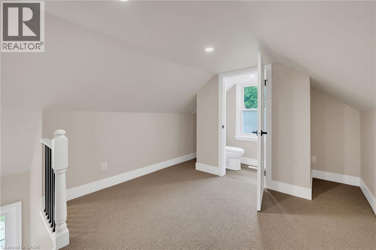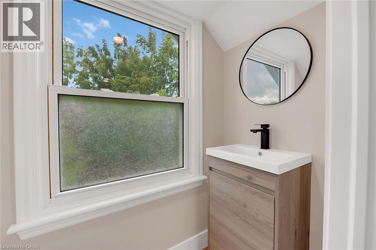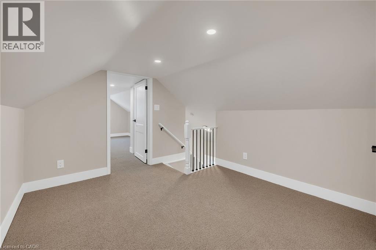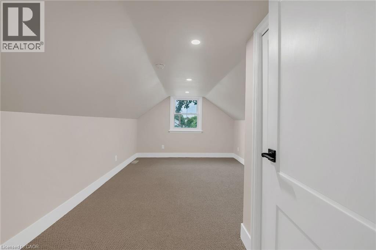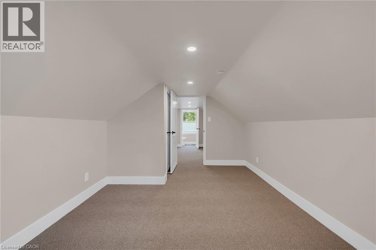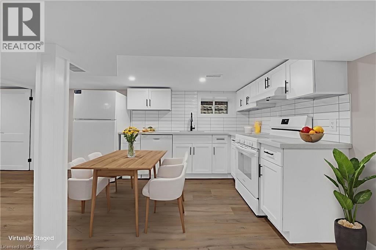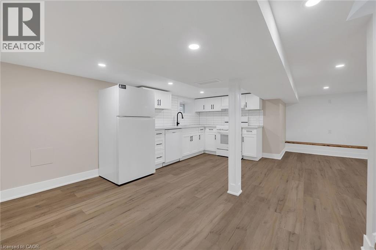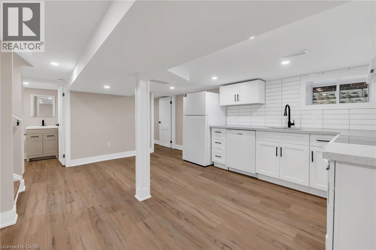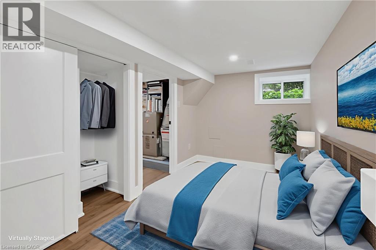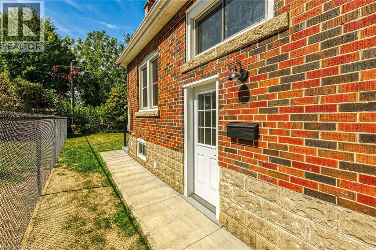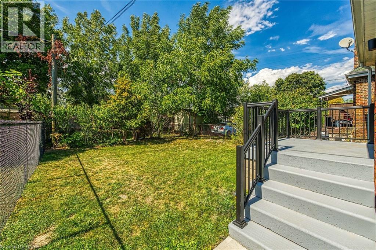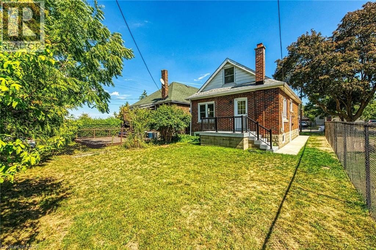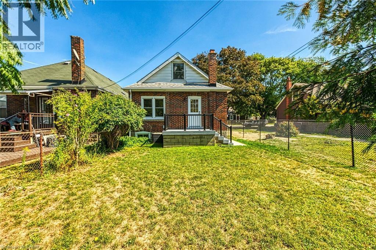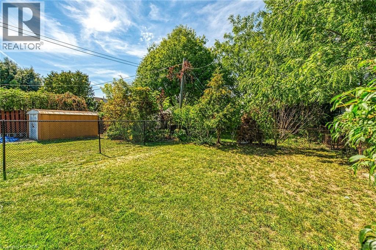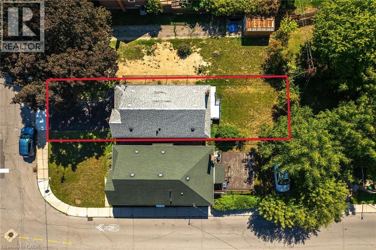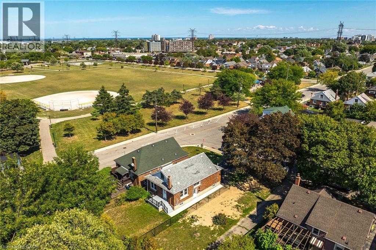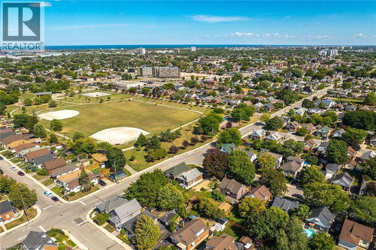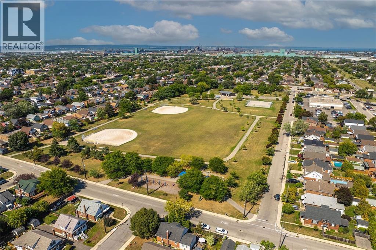126 Auburn Avenue Hamilton, Ontario L8K 3B2
$649,999
THIS ONE HAS IT ALL! The home you’ve been waiting for—featuring a FULL IN-LAW SUITE with private side-door entry! Offering 4 total bedrooms plus a den, 2.5 brand-new bathrooms, 2 new kitchens, 2 laundry rooms, and parking for 4 cars, this property checks every box. Step into the main floor and you’ll find a custom kitchen with quartz countertops, undermount sink, backsplash, crown molding, pot lights, and a bright, open layout that flows into your living room, flooded with natural light. The main floor also includes 2 bedrooms, a 4-piece bathroom, laundry, and walkout access to your fully fenced, private backyard. Providing all you need on one floor of living space!!! Upstairs offers a large bedroom, convenient 2 pc bath, and a bonus den ideal for a child’s play area or home office setup!! The fully finished basement is in-law suite ready, complete with its own private side entrance, full custom kitchen with again quartz countertops, undermount sink, backsplash and pot lights open concept to your spacious living room. With a bedroom, 3-piece bath, and laundry this space is perfect for an extended family, a teenager who needs their own space or added income. Updates include all-new flooring, 2 new kitchens, 2.5 new bathrooms, new lighting, doors, trim, new driveway, and much more. Located in a highly desirable neighborhood, within walking distance to parks, schools, trails, and all amenities. Just minutes to Downtown, QEW, 403, Red Hill, and The LINC—this home truly has it all. (id:63008)
Property Details
| MLS® Number | 40773046 |
| Property Type | Single Family |
| AmenitiesNearBy | Park, Place Of Worship, Playground, Public Transit, Schools |
| EquipmentType | Water Heater |
| Features | In-law Suite |
| ParkingSpaceTotal | 4 |
| RentalEquipmentType | Water Heater |
Building
| BathroomTotal | 3 |
| BedroomsAboveGround | 3 |
| BedroomsBelowGround | 1 |
| BedroomsTotal | 4 |
| Appliances | Dishwasher, Dryer, Refrigerator, Stove, Washer |
| BasementDevelopment | Finished |
| BasementType | Full (finished) |
| ConstructionStyleAttachment | Detached |
| CoolingType | Central Air Conditioning |
| ExteriorFinish | Brick Veneer, Vinyl Siding |
| HalfBathTotal | 1 |
| HeatingFuel | Natural Gas |
| HeatingType | Forced Air |
| StoriesTotal | 2 |
| SizeInterior | 1877 Sqft |
| Type | House |
| UtilityWater | Municipal Water |
Land
| AccessType | Highway Nearby |
| Acreage | No |
| LandAmenities | Park, Place Of Worship, Playground, Public Transit, Schools |
| Sewer | Municipal Sewage System |
| SizeDepth | 90 Ft |
| SizeFrontage | 30 Ft |
| SizeTotalText | Under 1/2 Acre |
| ZoningDescription | C |
Rooms
| Level | Type | Length | Width | Dimensions |
|---|---|---|---|---|
| Second Level | 2pc Bathroom | 3'6'' x 5'8'' | ||
| Second Level | Den | 13'5'' x 10'7'' | ||
| Second Level | Bedroom | 15'2'' x 10'7'' | ||
| Basement | Laundry Room | 7'1'' x 6'9'' | ||
| Basement | 3pc Bathroom | 5'9'' x 9'2'' | ||
| Basement | Bedroom | 11'1'' x 8'3'' | ||
| Basement | Living Room | 15'4'' x 10'9'' | ||
| Basement | Eat In Kitchen | 15'11'' x 9'8'' | ||
| Main Level | Laundry Room | 3'3'' x 3'3'' | ||
| Main Level | 4pc Bathroom | 7'8'' x 5'4'' | ||
| Main Level | Bedroom | 10'7'' x 9'5'' | ||
| Main Level | Bedroom | 11'6'' x 10'7'' | ||
| Main Level | Living Room | 11'1'' x 12'7'' | ||
| Main Level | Kitchen | 15'2'' x 10'4'' |
https://www.realtor.ca/real-estate/28904751/126-auburn-avenue-hamilton
Michael Wotherspoon
Salesperson
860 Queenston Road Unit 4b
Stoney Creek, Ontario L8G 4A8

