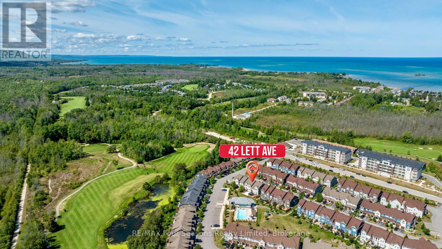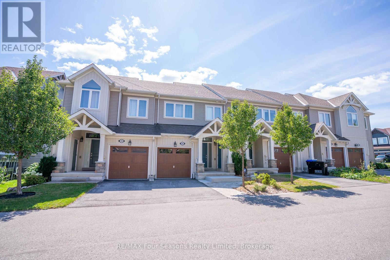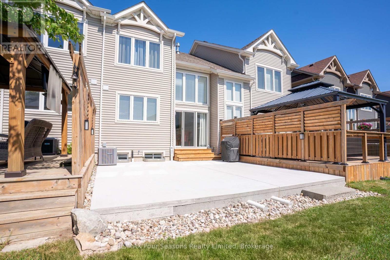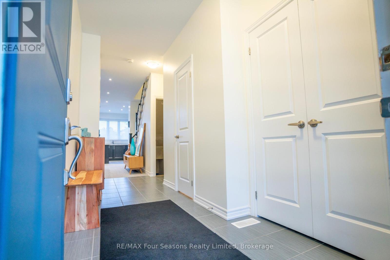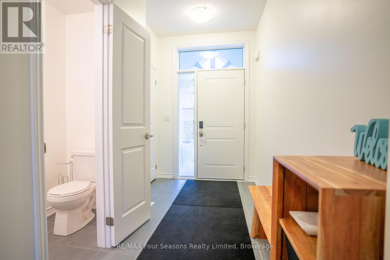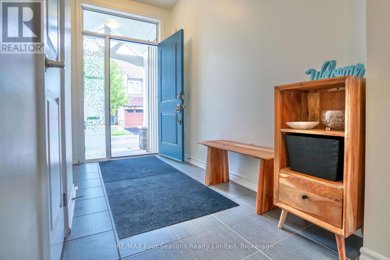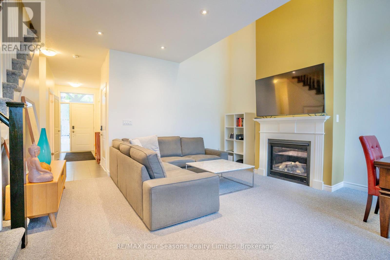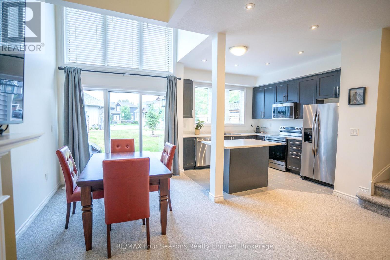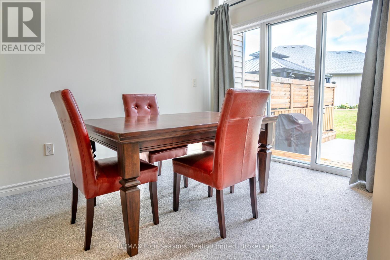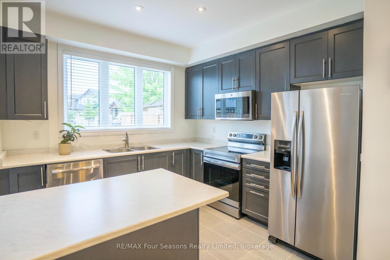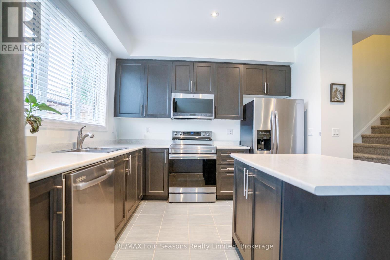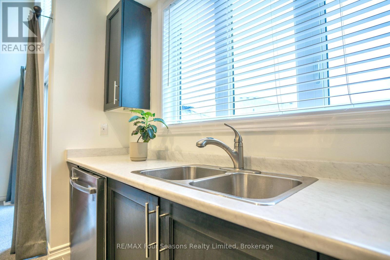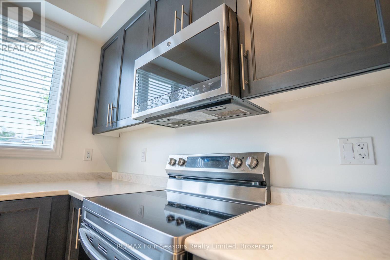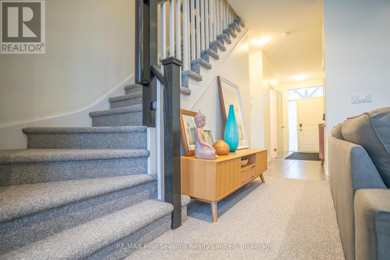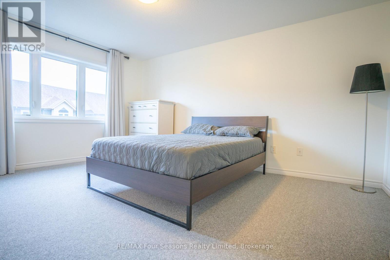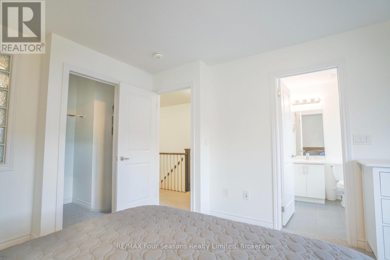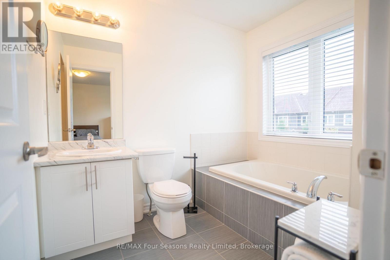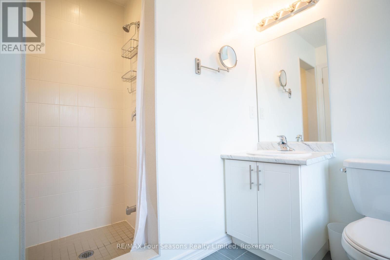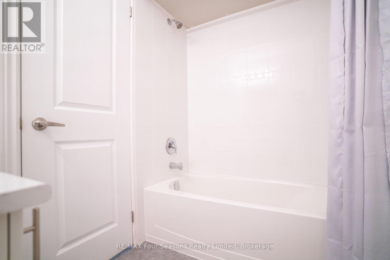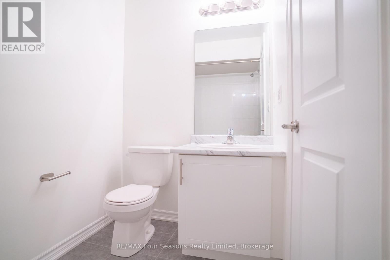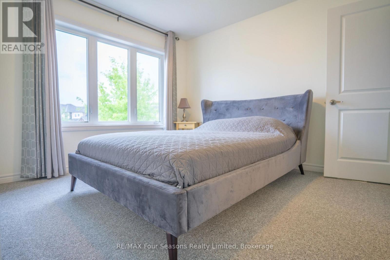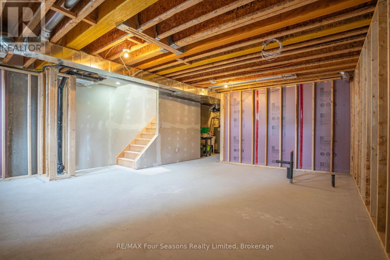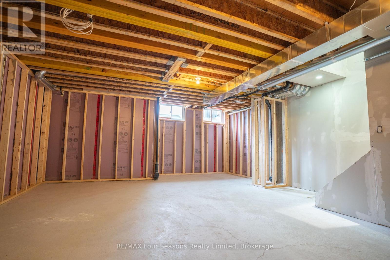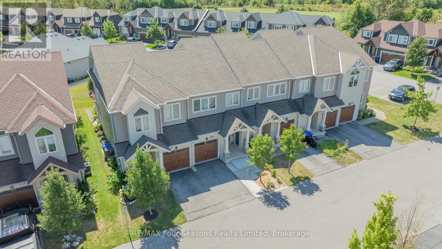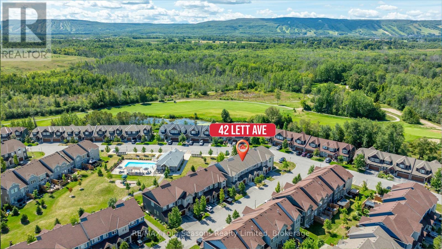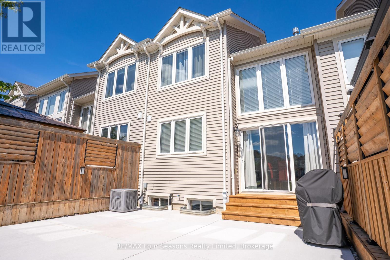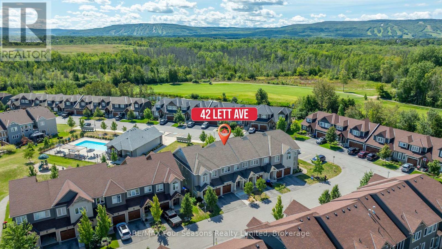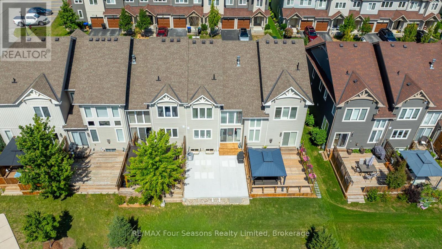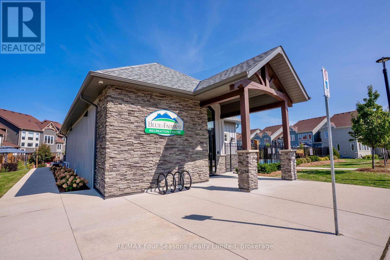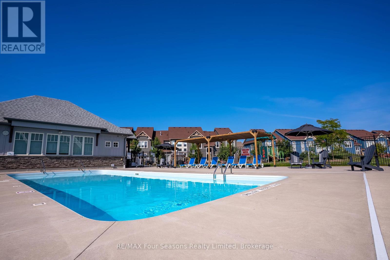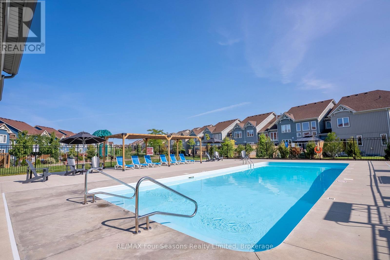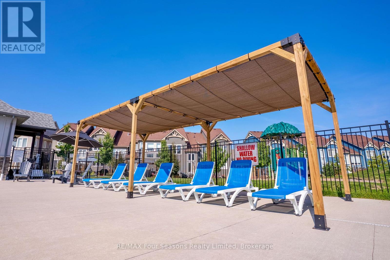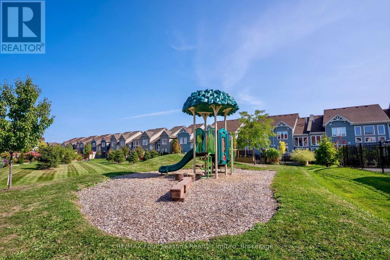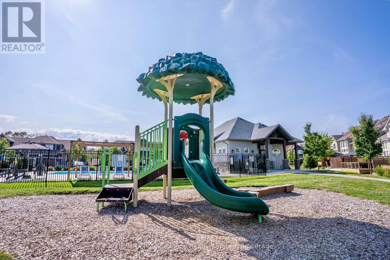42 Lett Avenue Collingwood, Ontario L9Y 0X5
$680,000
Price Drop! A fantastic opportunity to own a freehold townhouse in the Blue Fairway community conveniently located minutes away from downtown Collingwood and Blue Mountain. With 2 bedrooms and 2.5 bathrooms, this modern two-storey townhouse is perfect for a weekend vacation property or an older couple looking for a quiet and safe neighbourhood. The main entrance welcomes you with a covered porch that leads into a spacious foyer with lots of closet space, access to the attached garage and a powder room. Continuing on is the open concept kitchen and bright living room with vaulted ceilings and sliding doors to the backyard space. On the second level you will find the sizeable primary bedroom with a walk-in closet and a 4-piece ensuite offering lots of natural light. The additional bedroom is great for guests or office space with the second 4-piece bathroom ideally located next to it. You will also find the stackable washer and dryer neatly tucked away in a closet on the landing. The full size, unfinished, new framed basement presents lots of opportunity for additional storage or future living space with roughed-in plumbing already in place. Enjoy worry-free living by reaping the benefits of a townhouse that is only 7 years old with high-efficiency natural gas forced air, central air and remaining transferable Tarion warranty. This lot was originally sold as a premium lot due to its ideal location, situated just mere steps from the exclusive Blue Fairway gym, games room and the incredible heated outdoor pool. This prime location is also near the Cranberry trail and boardwalk, Cranberry golf course, White's Bay and so much more. If you are looking to live in a community that offers a sense of peace and tranquility, then this is the home for you. (id:63008)
Property Details
| MLS® Number | S12372860 |
| Property Type | Single Family |
| Community Name | Collingwood |
| Features | Sump Pump |
| ParkingSpaceTotal | 2 |
| PoolType | Inground Pool |
| Structure | Porch |
Building
| BathroomTotal | 2 |
| BedroomsAboveGround | 2 |
| BedroomsTotal | 2 |
| Age | 6 To 15 Years |
| Appliances | Water Heater, Dishwasher, Dryer, Microwave, Stove, Washer, Refrigerator |
| BasementDevelopment | Unfinished,partially Finished |
| BasementType | N/a (unfinished), N/a (partially Finished) |
| ConstructionStyleAttachment | Attached |
| CoolingType | Central Air Conditioning |
| ExteriorFinish | Concrete, Vinyl Siding |
| FireplacePresent | Yes |
| FoundationType | Concrete |
| HalfBathTotal | 1 |
| HeatingFuel | Natural Gas |
| HeatingType | Forced Air |
| StoriesTotal | 2 |
| SizeInterior | 1100 - 1500 Sqft |
| Type | Row / Townhouse |
| UtilityWater | Municipal Water |
Parking
| Attached Garage | |
| Garage |
Land
| Acreage | No |
| Sewer | Sanitary Sewer |
| SizeDepth | 91 Ft |
| SizeFrontage | 20 Ft |
| SizeIrregular | 20 X 91 Ft |
| SizeTotalText | 20 X 91 Ft |
Rooms
| Level | Type | Length | Width | Dimensions |
|---|---|---|---|---|
| Second Level | Primary Bedroom | 3.66 m | 5.03 m | 3.66 m x 5.03 m |
| Second Level | Other | 2.03 m | 3.48 m | 2.03 m x 3.48 m |
| Second Level | Bedroom | 3.02 m | 4.19 m | 3.02 m x 4.19 m |
| Basement | Cold Room | 1.98 m | 2.36 m | 1.98 m x 2.36 m |
| Basement | Other | 5.77 m | 11.71 m | 5.77 m x 11.71 m |
| Main Level | Living Room | 4.95 m | 3.63 m | 4.95 m x 3.63 m |
| Main Level | Dining Room | 2.44 m | 2.57 m | 2.44 m x 2.57 m |
| Main Level | Kitchen | 3.53 m | 3.25 m | 3.53 m x 3.25 m |
| Main Level | Foyer | 2.54 m | 4.9 m | 2.54 m x 4.9 m |
https://www.realtor.ca/real-estate/28796381/42-lett-avenue-collingwood-collingwood
Joe Steeves
Salesperson
67 First St.
Collingwood, Ontario L9Y 1A2


