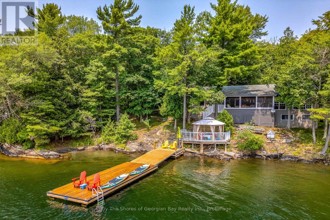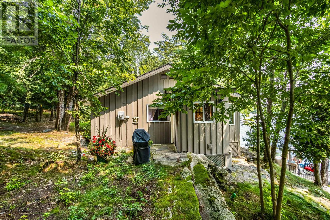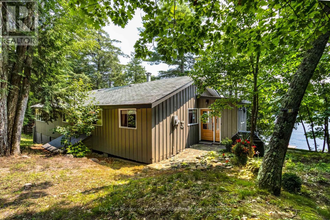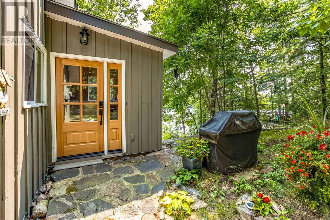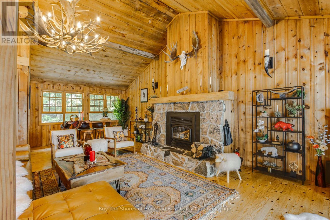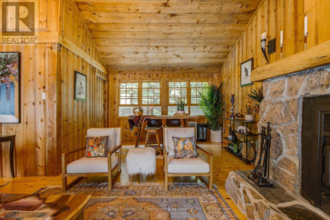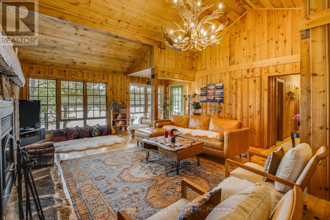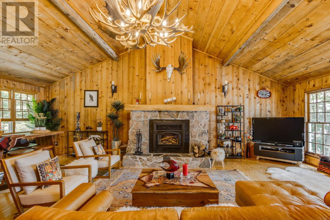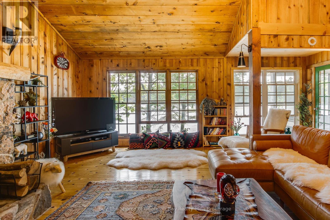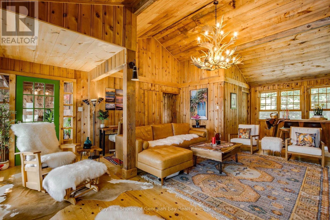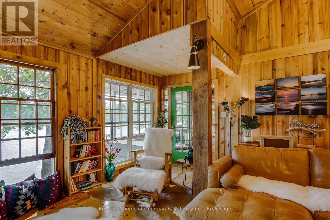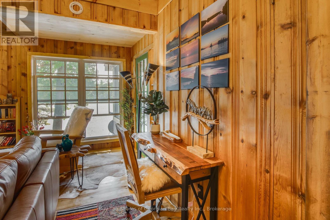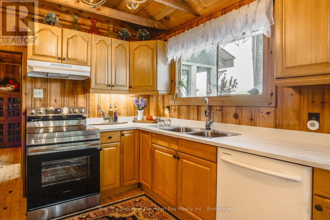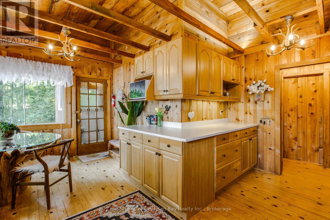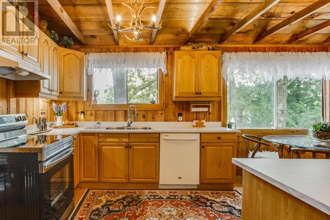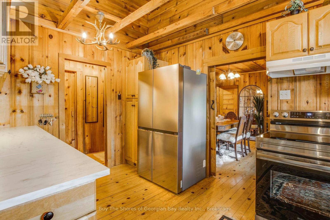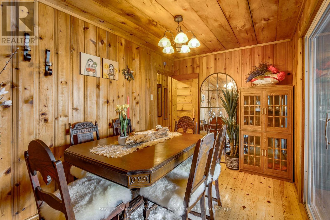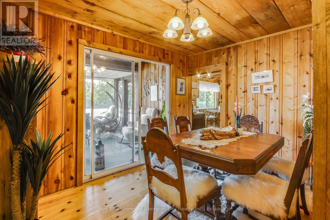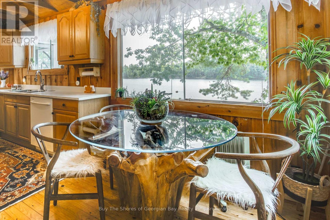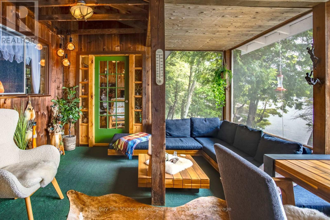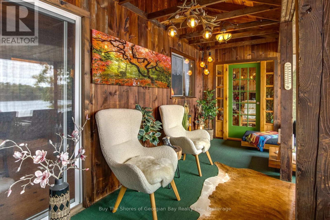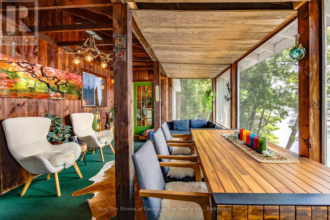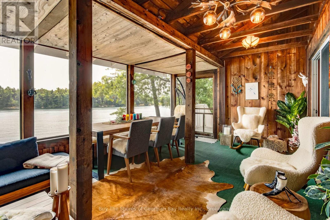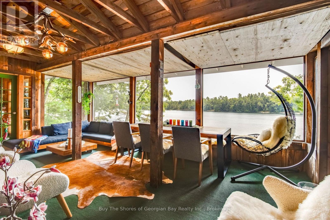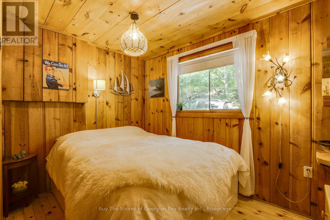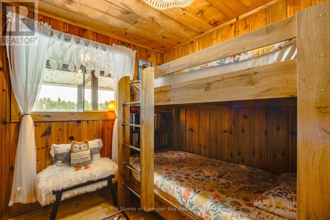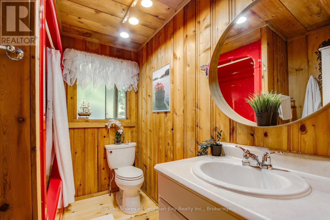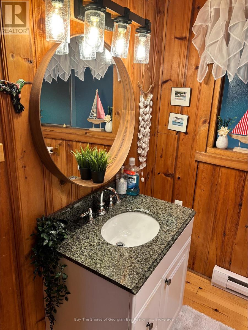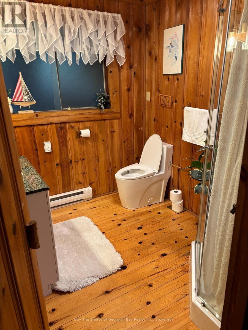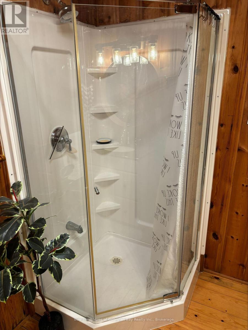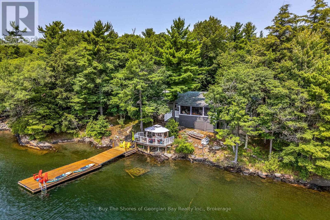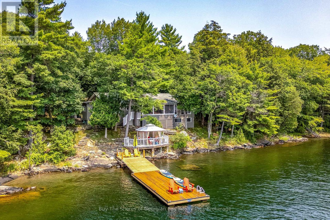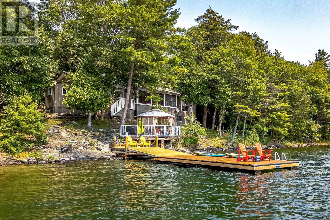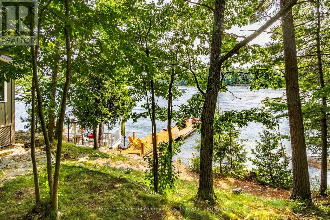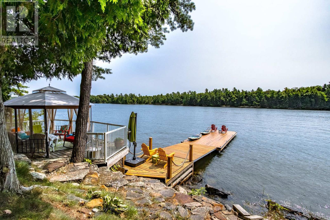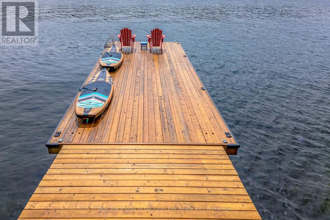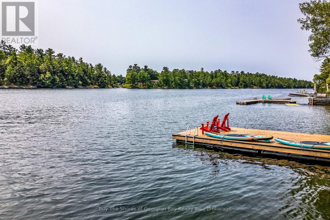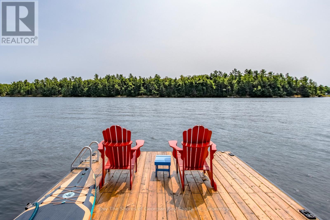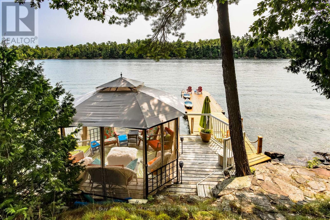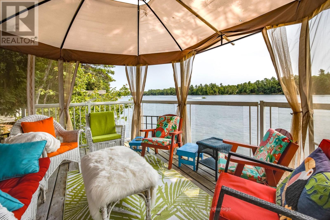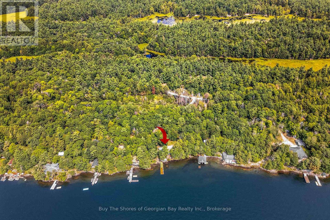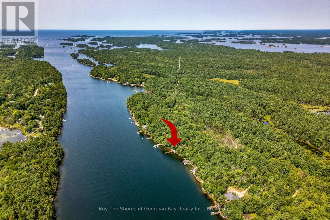2133 Harrison Trail Georgian Bay, Ontario P0C 1H0
$1,150,000
This stunning Georgian Bay waterfront cottage has 5 bedrooms and 2 bathrooms. The Great Room is spacious and comfortable with a beautiful stone fireplace. There is a generous size enclosed porch to relax and enjoy cottage life. This cottage is everything anyone could want. The views looking out over the bay are breathtaking. The cottage is being sold fully furnished with high end furniture and accent pieces. Pride of ownership is evident inside and out. Spectacular clean deep water can accommodate any size boat at your own private dock. With over 200' of shoreline, and over 1 acre of property, you will have plenty of space for family and friends.Located on a well maintained year round private road,High speed internet and a large storage /workshop under the home. No work is required at this property. Great location only 2 hours to GTA.. (id:63008)
Property Details
| MLS® Number | X12376879 |
| Property Type | Single Family |
| Community Name | Freeman |
| CommunityFeatures | Fishing |
| Easement | Unknown |
| EquipmentType | None |
| Features | Wooded Area, Rocky, Sloping |
| ParkingSpaceTotal | 6 |
| RentalEquipmentType | None |
| Structure | Deck, Porch, Dock |
| ViewType | Lake View, View Of Water, Direct Water View, Unobstructed Water View |
| WaterFrontType | Waterfront |
Building
| BathroomTotal | 2 |
| BedroomsAboveGround | 5 |
| BedroomsTotal | 5 |
| Age | 51 To 99 Years |
| Amenities | Fireplace(s) |
| Appliances | Water Heater, Furniture |
| ArchitecturalStyle | Bungalow |
| ConstructionStyleAttachment | Detached |
| ConstructionStyleOther | Seasonal |
| ExteriorFinish | Wood |
| FireplacePresent | Yes |
| FireplaceTotal | 1 |
| FoundationType | Block |
| HeatingFuel | Wood |
| HeatingType | Other |
| StoriesTotal | 1 |
| SizeInterior | 1500 - 2000 Sqft |
| Type | House |
| UtilityWater | Lake/river Water Intake |
Parking
| No Garage |
Land
| AccessType | Private Road, Private Docking |
| Acreage | No |
| Sewer | Septic System |
| SizeDepth | 339 Ft ,2 In |
| SizeFrontage | 207 Ft ,1 In |
| SizeIrregular | 207.1 X 339.2 Ft |
| SizeTotalText | 207.1 X 339.2 Ft|1/2 - 1.99 Acres |
| ZoningDescription | Sr1 |
Rooms
| Level | Type | Length | Width | Dimensions |
|---|---|---|---|---|
| Main Level | Kitchen | 2.99 m | 4.54 m | 2.99 m x 4.54 m |
| Main Level | Great Room | 3.86 m | 8.25 m | 3.86 m x 8.25 m |
| Main Level | Eating Area | 2.46 m | 2.97 m | 2.46 m x 2.97 m |
| Main Level | Dining Room | 3.55 m | 2.48 m | 3.55 m x 2.48 m |
| Main Level | Laundry Room | 2.33 m | 1.95 m | 2.33 m x 1.95 m |
| Main Level | Primary Bedroom | 3.32 m | 2.54 m | 3.32 m x 2.54 m |
| Main Level | Bedroom 2 | 3.35 m | 2.54 m | 3.35 m x 2.54 m |
| Main Level | Bedroom 3 | 2.92 m | 2.51 m | 2.92 m x 2.51 m |
| Main Level | Bedroom 4 | 2.99 m | 2.46 m | 2.99 m x 2.46 m |
| Main Level | Bedroom 5 | 2.43 m | 2.43 m | 2.43 m x 2.43 m |
| Main Level | Office | 2.48 m | 2.84 m | 2.48 m x 2.84 m |
https://www.realtor.ca/real-estate/28804753/2133-harrison-trail-georgian-bay-freeman-freeman
Peter Tatar
Salesperson
9225 County Rd 93, Unit 5a Huronia Mall
Midland, Ontario L4R 4K4

