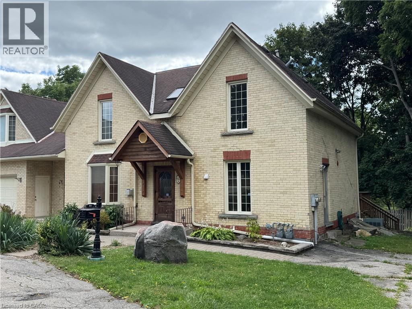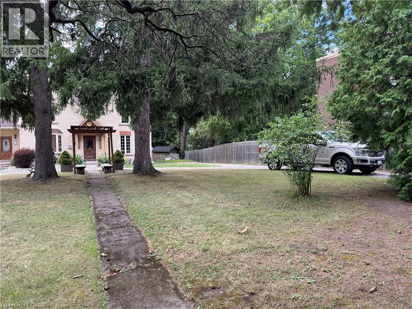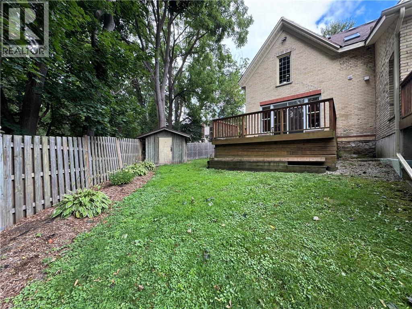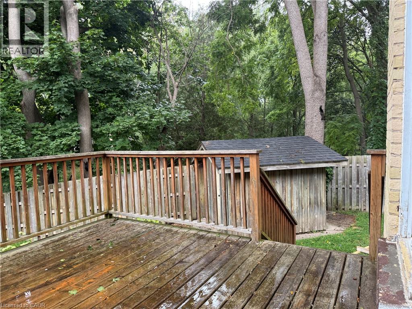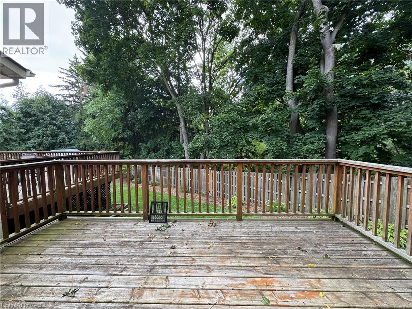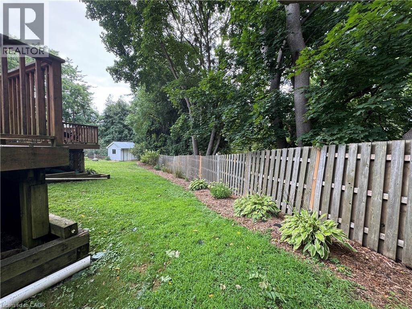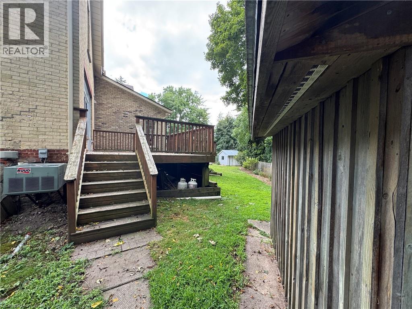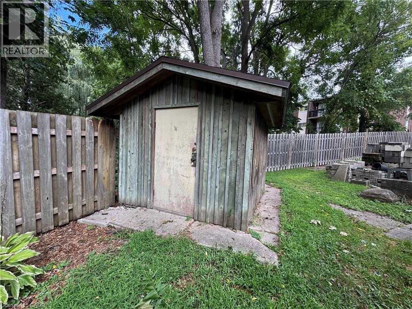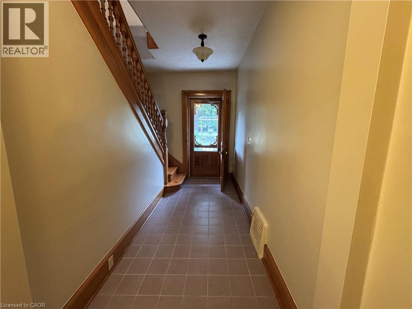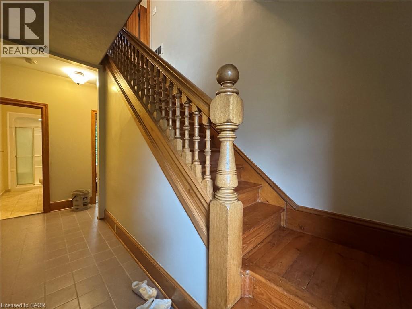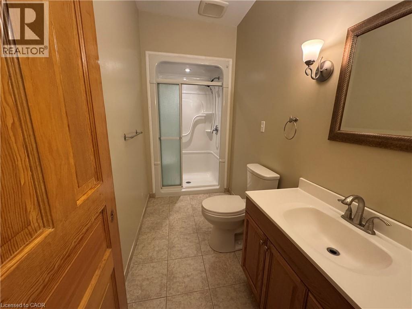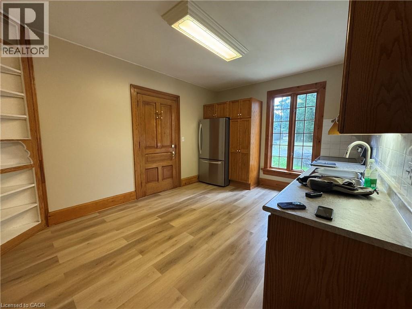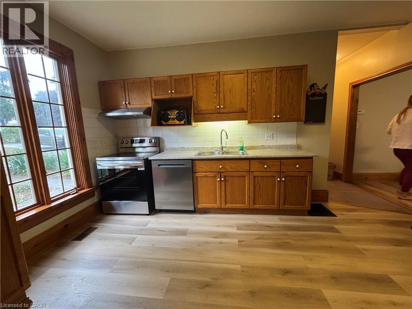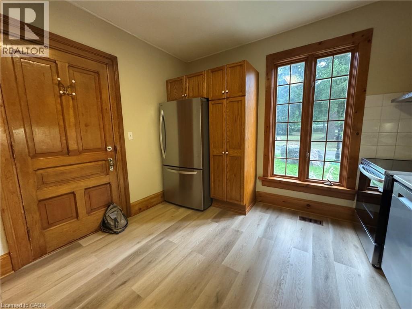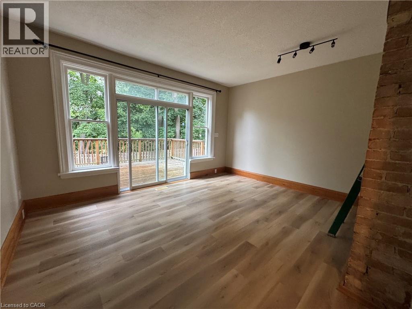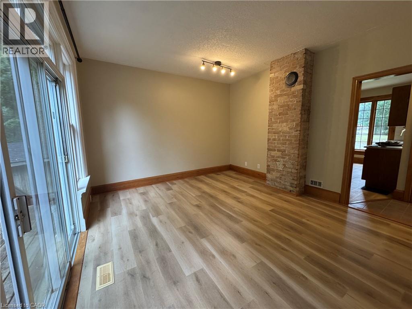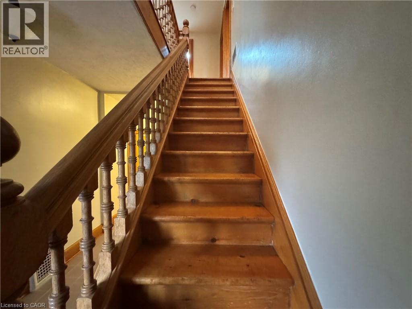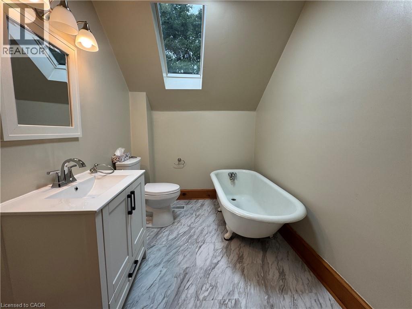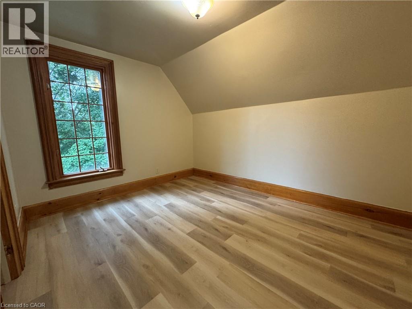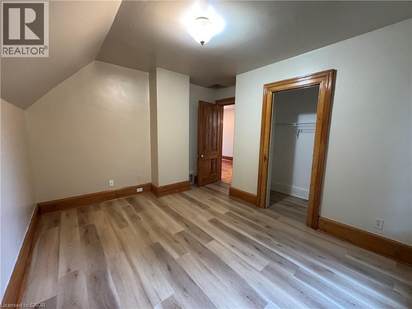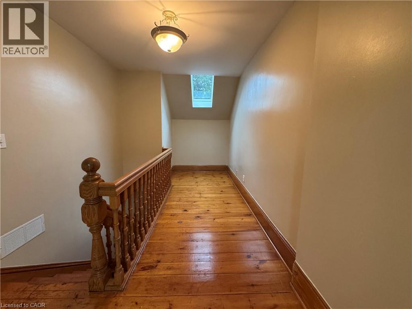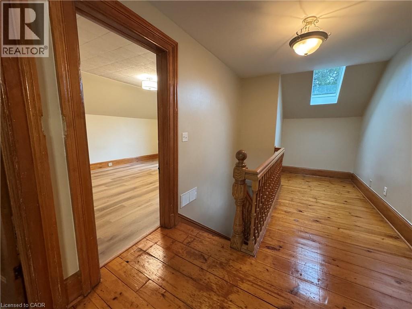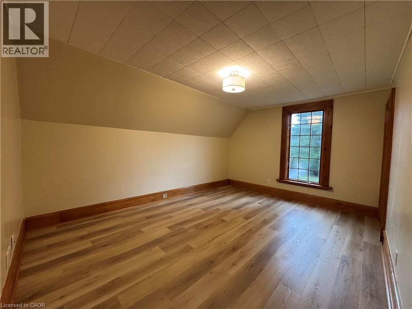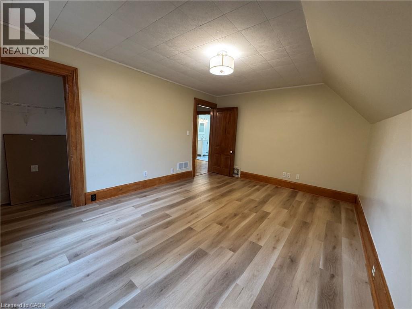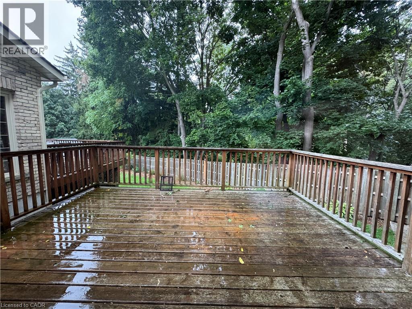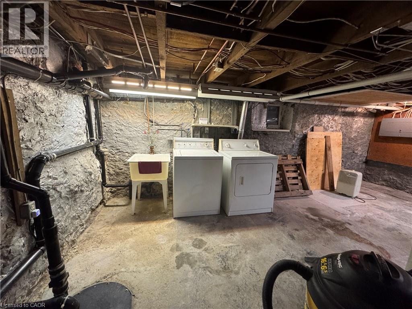150 Elgin Street N Unit# A Cambridge, Ontario N1R 5H8
$2,450 Monthly
Beautifully renovated century semi-detached home available for rent in a prime location backing directly onto Soper Park. This rare offering features approximately 1,000 square feet of living space with two spacious bedrooms and two bathrooms. The home has been tastefully updated with new countertops, stainless steel appliances, and central air, while maintaining its historic charm. Additional highlights include a private deck overlooking the park, two parking spaces, a storage shed, and an unfinished basement with laundry and ample storage. Ideally located close to public transit, shopping, and amenities, this property offers a unique opportunity to enjoy both character and convenience in a highly desirable setting. (id:63008)
Property Details
| MLS® Number | 40765306 |
| Property Type | Single Family |
| AmenitiesNearBy | Hospital, Park, Place Of Worship, Playground, Public Transit, Shopping |
| CommunityFeatures | Quiet Area |
| EquipmentType | Water Heater |
| Features | Paved Driveway |
| ParkingSpaceTotal | 2 |
| RentalEquipmentType | Water Heater |
| Structure | Shed |
Building
| BathroomTotal | 2 |
| BedroomsAboveGround | 2 |
| BedroomsTotal | 2 |
| Appliances | Dishwasher, Dryer, Refrigerator, Stove, Washer, Hood Fan |
| ArchitecturalStyle | 2 Level |
| BasementDevelopment | Unfinished |
| BasementType | Full (unfinished) |
| ConstructedDate | 1880 |
| ConstructionStyleAttachment | Semi-detached |
| CoolingType | Central Air Conditioning |
| ExteriorFinish | Brick |
| FoundationType | Stone |
| HeatingFuel | Natural Gas |
| HeatingType | Forced Air |
| StoriesTotal | 2 |
| SizeInterior | 1000 Sqft |
| Type | House |
| UtilityWater | Municipal Water |
Parking
| Attached Garage |
Land
| AccessType | Highway Access |
| Acreage | No |
| FenceType | Partially Fenced |
| LandAmenities | Hospital, Park, Place Of Worship, Playground, Public Transit, Shopping |
| Sewer | Municipal Sewage System |
| SizeFrontage | 95 Ft |
| SizeTotalText | Unknown |
| ZoningDescription | R5 |
Rooms
| Level | Type | Length | Width | Dimensions |
|---|---|---|---|---|
| Second Level | 3pc Bathroom | 6'3'' x 8'1'' | ||
| Second Level | Bedroom | 15'2'' x 11'7'' | ||
| Second Level | Bedroom | 9'9'' x 12'4'' | ||
| Second Level | Foyer | 19'4'' x 8'0'' | ||
| Main Level | Foyer | 5'2'' x 15'3'' | ||
| Main Level | 3pc Bathroom | 4'7'' x 7'5'' | ||
| Main Level | Living Room | 14'11'' x 12'4'' |
https://www.realtor.ca/real-estate/28800120/150-elgin-street-n-unit-a-cambridge
Walter Monteiro
Salesperson
766 Old Hespeler Rd., Ut#b
Cambridge, Ontario N3H 5L8
Haille Monteiro
Salesperson
766 Old Hespeler Rd
Cambridge, Ontario N3H 5L8
Karen Monteiro
Broker
766 Old Hespeler Rd
Cambridge, Ontario N3H 5L8

