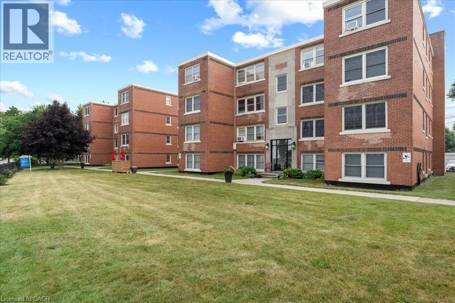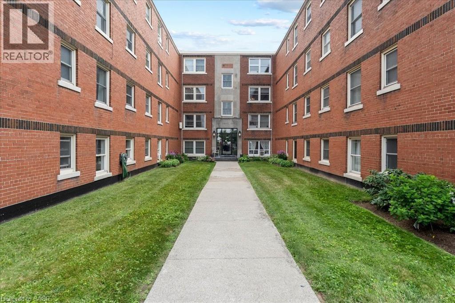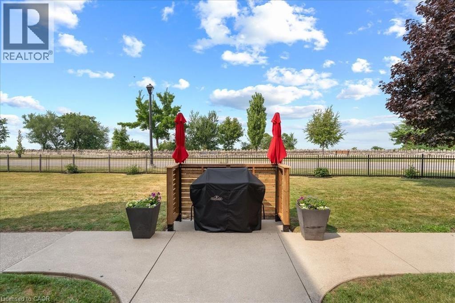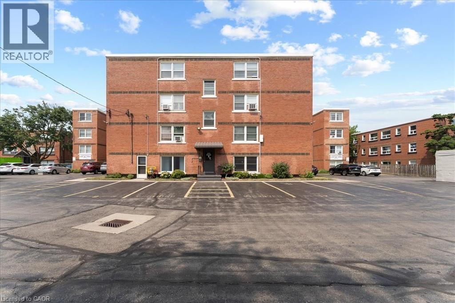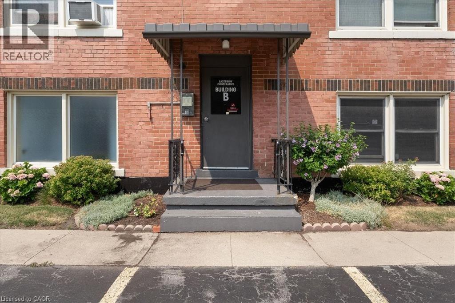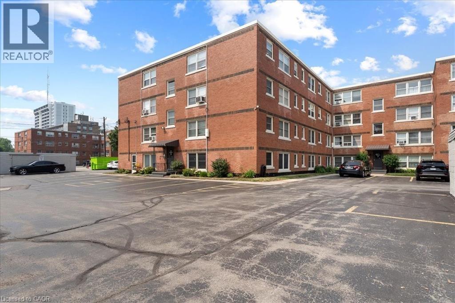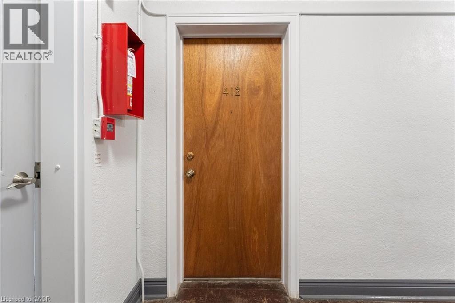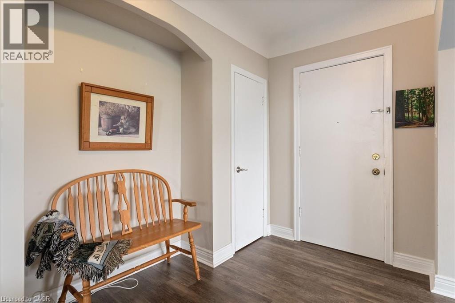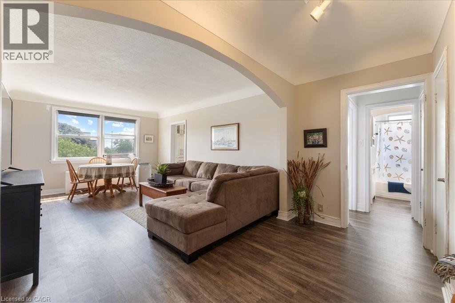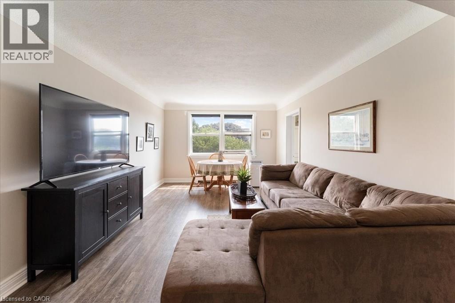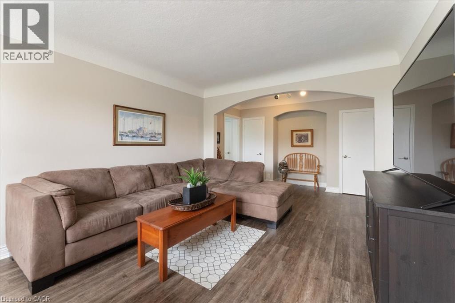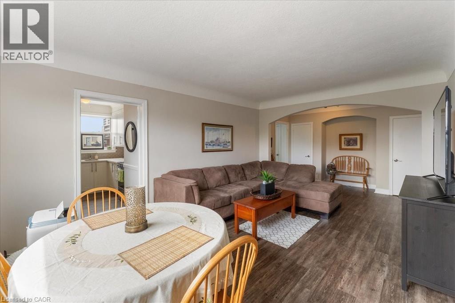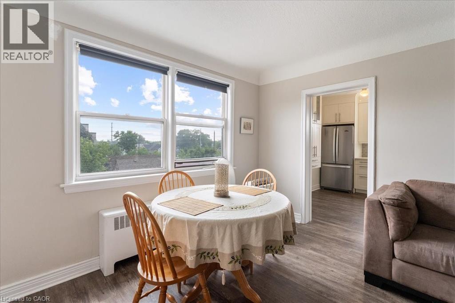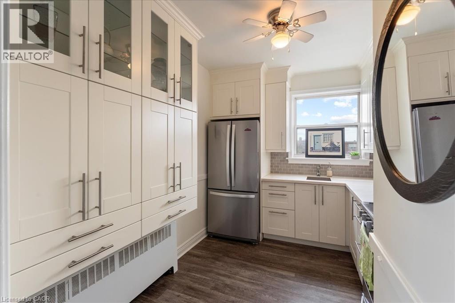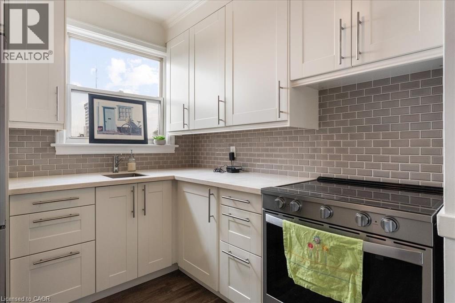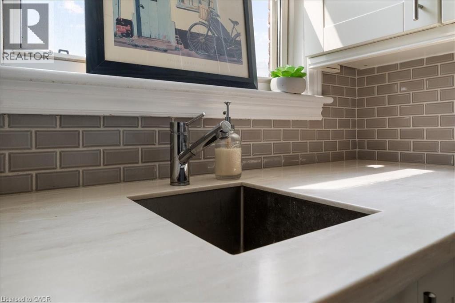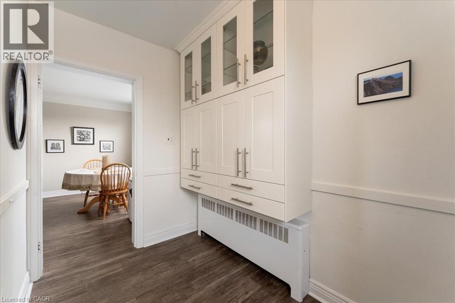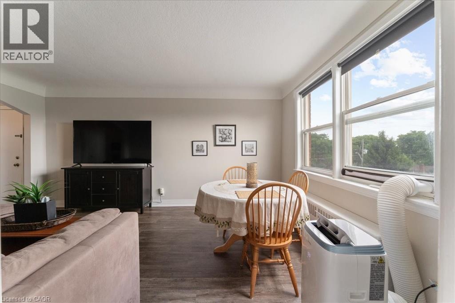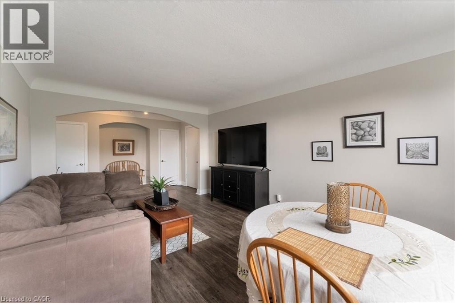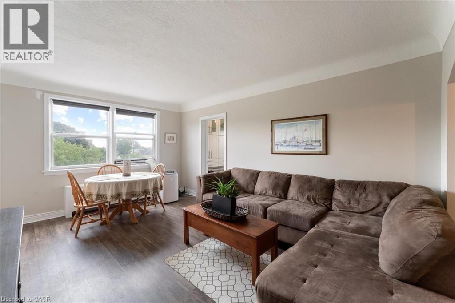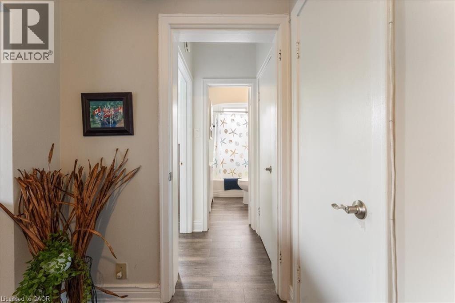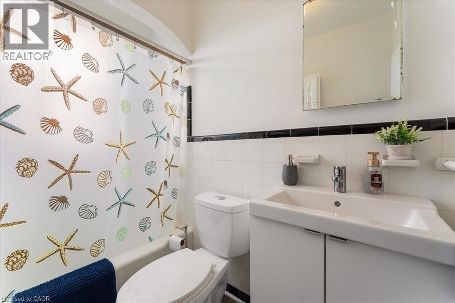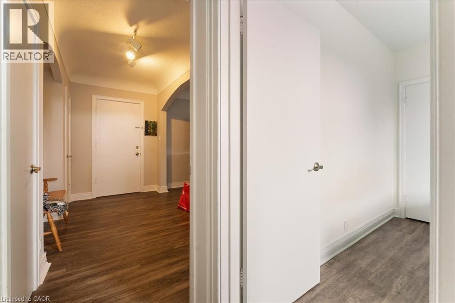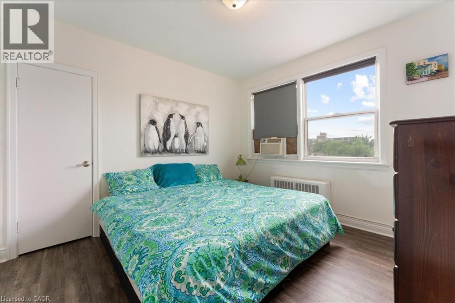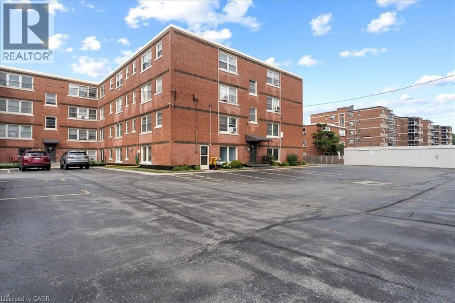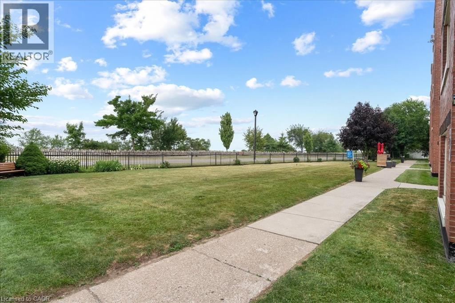5 East 36th Street Unit# 412b Hamilton, Ontario L8V 3Y6
$244,900Maintenance, Insurance, Heat, Landscaping, Water, Parking
$568 Monthly
Maintenance, Insurance, Heat, Landscaping, Water, Parking
$568 MonthlyCharming, turn-key 1 bed, 1 bath unit in desired, well maintained and affordable East Brow Co-operative. This unit has undergone extensive updates including a lovely kitchen featuring white cabinetry w/ crown moulding, corian counters, built-in pantry/display cabinet, included stainless steel whirlpool fridge and stove. Updated toilet and vanity in bathroom. Durable and attractive vinyl plank flooring throughout unit. Electrical updated to breakers. Charming archways and coved ceilings in open living room/dining room. Lots of closet space, and additional storage included with exclusive use locker(in basement). Enjoy the quiet rear of the building location of this unit with views of quaint and mature neighbourhood. Wander out front of the building to take in the east Hamilton escarpment views. Walk to great restaurants and shops on Concession. Easy access to trails, transit, airport and Juravinski Hospital. Co-op fees $568 monthly includes: property taxes, parking, heat, water and exterior maintenance. Hydro is owner’s responsibility. Pets are welcome with some restrictions. (id:63008)
Property Details
| MLS® Number | 40770459 |
| Property Type | Single Family |
| AmenitiesNearBy | Airport, Golf Nearby, Hospital, Park, Place Of Worship, Playground, Public Transit, Shopping |
| CommunityFeatures | Quiet Area, Community Centre |
| EquipmentType | None |
| Features | Cul-de-sac, Southern Exposure, Paved Driveway, Shared Driveway, Laundry- Coin Operated |
| ParkingSpaceTotal | 1 |
| RentalEquipmentType | None |
| StorageType | Locker |
| ViewType | City View |
Building
| BathroomTotal | 1 |
| BedroomsAboveGround | 1 |
| BedroomsTotal | 1 |
| Appliances | Refrigerator, Stove, Window Coverings |
| BasementType | None |
| ConstructionStyleAttachment | Attached |
| CoolingType | None |
| ExteriorFinish | Brick |
| HeatingFuel | Natural Gas |
| HeatingType | Boiler, Radiant Heat |
| StoriesTotal | 1 |
| SizeInterior | 552 Sqft |
| Type | Apartment |
| UtilityWater | Municipal Water |
Parking
| Visitor Parking |
Land
| Acreage | No |
| LandAmenities | Airport, Golf Nearby, Hospital, Park, Place Of Worship, Playground, Public Transit, Shopping |
| LandscapeFeatures | Landscaped |
| Sewer | Municipal Sewage System |
| SizeDepth | 94 Ft |
| SizeFrontage | 258 Ft |
| SizeTotalText | Under 1/2 Acre |
| ZoningDescription | E |
Rooms
| Level | Type | Length | Width | Dimensions |
|---|---|---|---|---|
| Main Level | 4pc Bathroom | Measurements not available | ||
| Main Level | Primary Bedroom | 10'4'' x 11'2'' | ||
| Main Level | Kitchen | 11'2'' x 8'5'' | ||
| Main Level | Living Room/dining Room | 22'7'' x 12'0'' |
https://www.realtor.ca/real-estate/28870626/5-east-36th-street-unit-412b-hamilton
Judy Giannasi
Broker
987 Rymal Road
Hamilton, Ontario L8W 3M2

