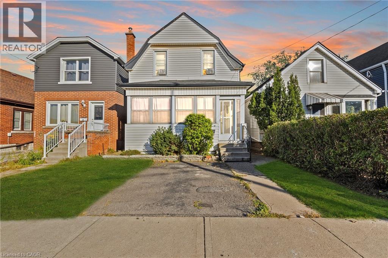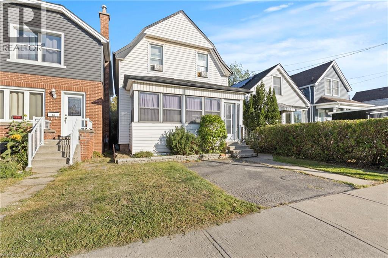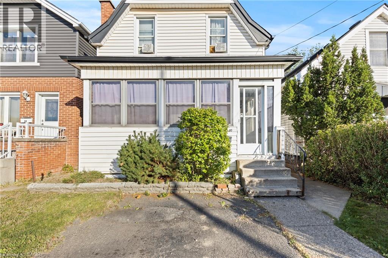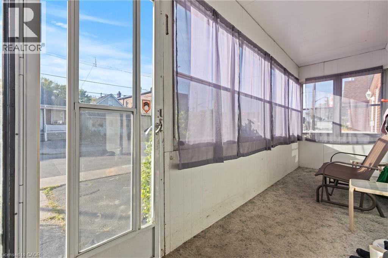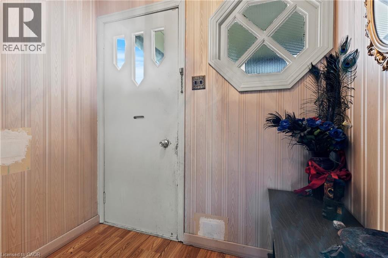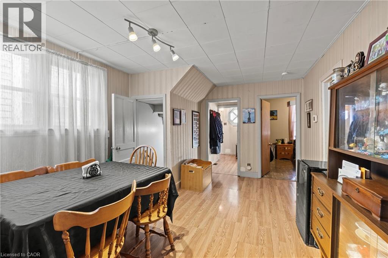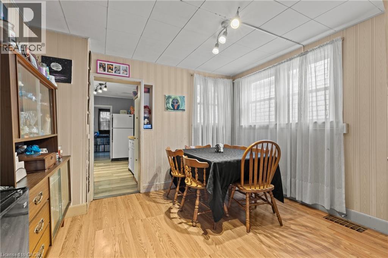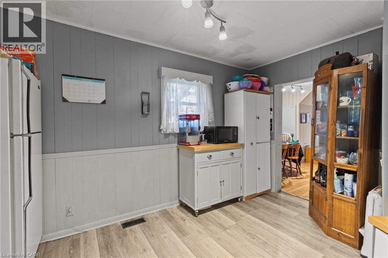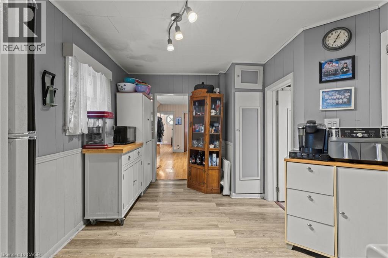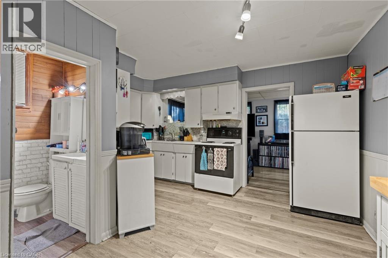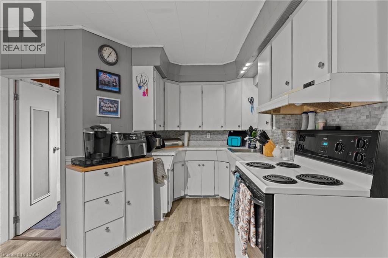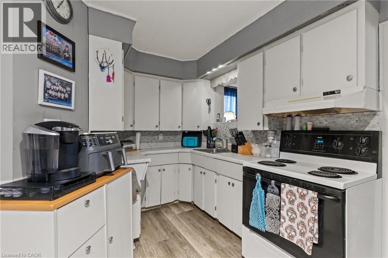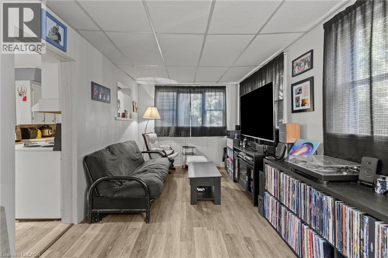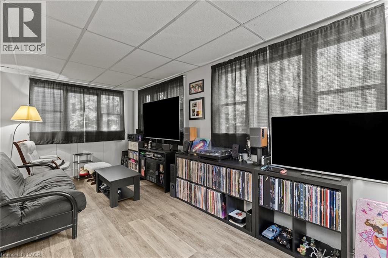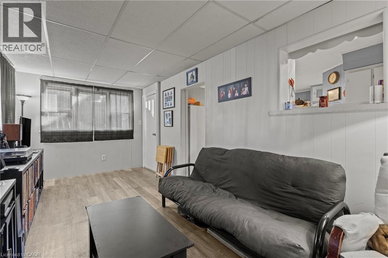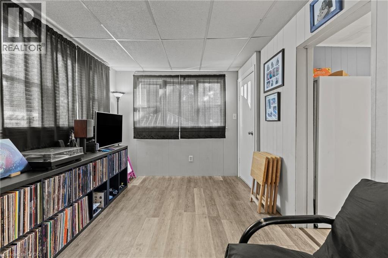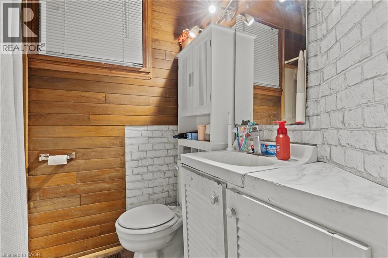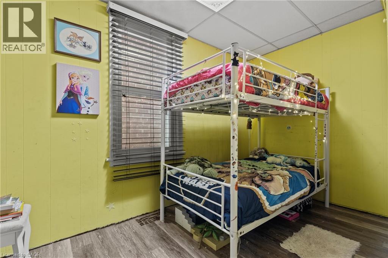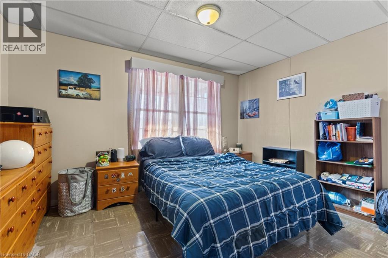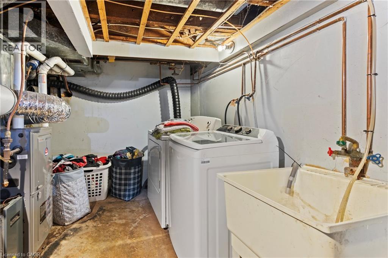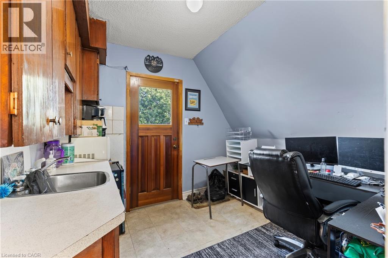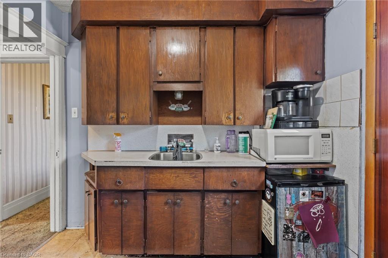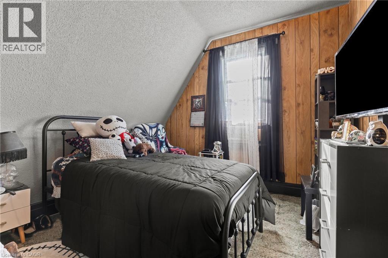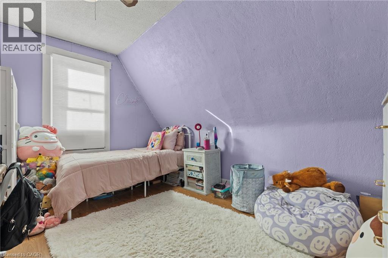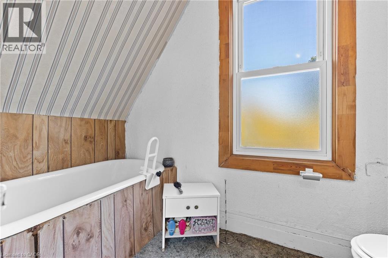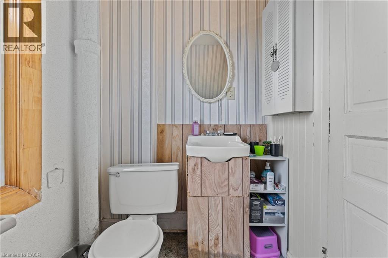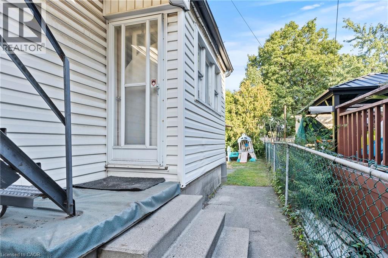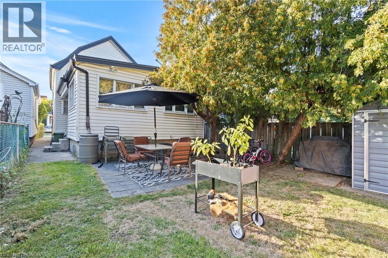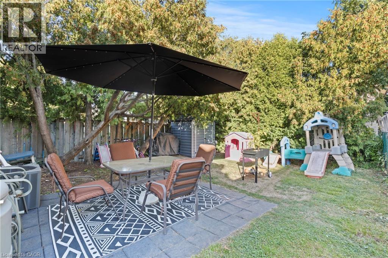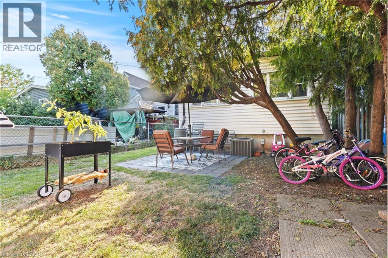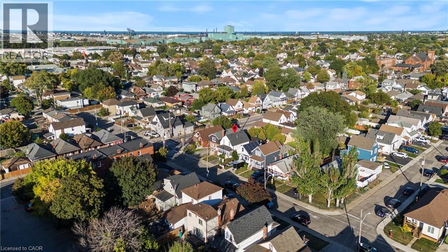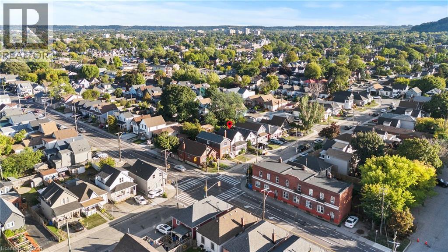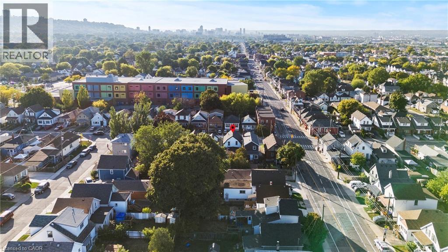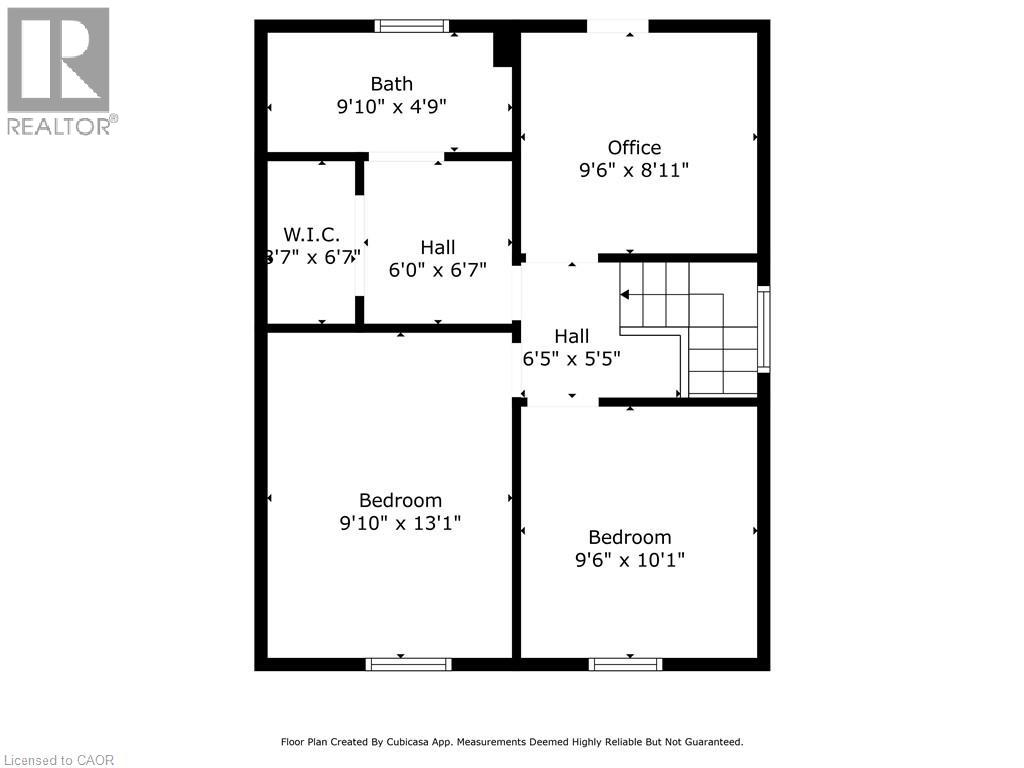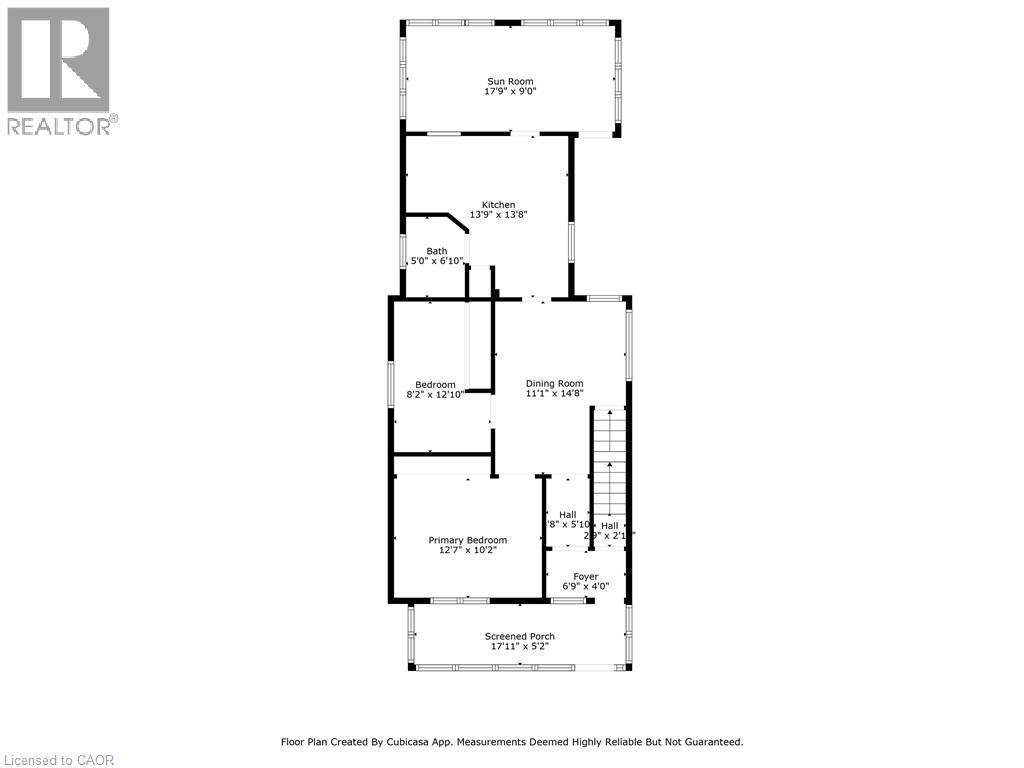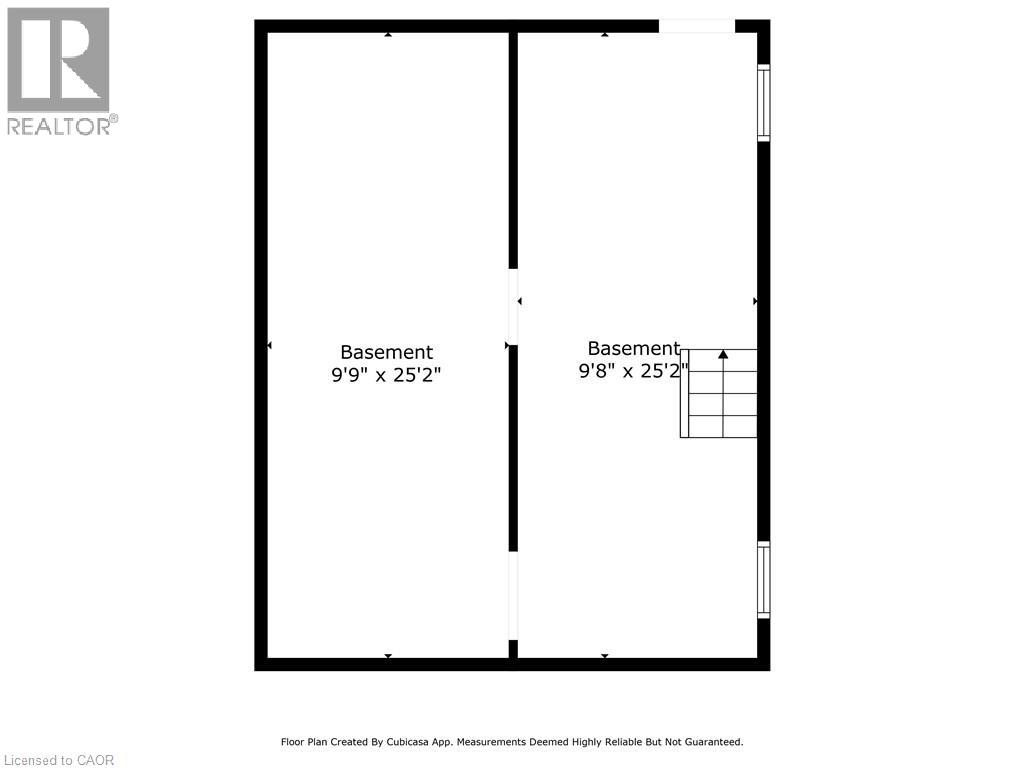30 Frederick Avenue Hamilton, Ontario L8H 4K3
$349,999
Welcome to 30 Frederick Ave — Perfect for first-time home buyers or savvy investors! This move-in ready home is full of potential and currently set up for two-family living. Live in one unit and rent out the other, or easily convert back to a spacious single-family residence. Both units are above grade, with a full basement offering even more possibilities — whether you need extra bedrooms, a recreation room, or storage space. Step outside to enjoy a private backyard with mature greenery, the ideal spot to relax or host summer gatherings. A single car parking space adds convenience. Located on a quiet street just steps from vibrant Ottawa Street, you’ll love the easy access to trendy shops, restaurants, schools, parks, public transit, and major highways. (id:63008)
Open House
This property has open houses!
2:00 pm
Ends at:4:00 pm
Property Details
| MLS® Number | 40772245 |
| Property Type | Single Family |
| AmenitiesNearBy | Park, Place Of Worship, Public Transit |
| EquipmentType | Furnace, Water Heater |
| Features | In-law Suite |
| ParkingSpaceTotal | 1 |
| RentalEquipmentType | Furnace, Water Heater |
Building
| BathroomTotal | 2 |
| BedroomsAboveGround | 4 |
| BedroomsTotal | 4 |
| Appliances | Dryer, Refrigerator, Stove, Washer, Hood Fan |
| BasementDevelopment | Unfinished |
| BasementType | Full (unfinished) |
| ConstructedDate | 1911 |
| ConstructionStyleAttachment | Detached |
| CoolingType | Central Air Conditioning |
| ExteriorFinish | Aluminum Siding, Metal, Vinyl Siding |
| HeatingFuel | Natural Gas |
| HeatingType | Forced Air |
| StoriesTotal | 2 |
| SizeInterior | 1485 Sqft |
| Type | House |
| UtilityWater | Municipal Water |
Land
| AccessType | Highway Access |
| Acreage | No |
| LandAmenities | Park, Place Of Worship, Public Transit |
| Sewer | Municipal Sewage System |
| SizeDepth | 100 Ft |
| SizeFrontage | 25 Ft |
| SizeTotalText | Under 1/2 Acre |
| ZoningDescription | R1a |
Rooms
| Level | Type | Length | Width | Dimensions |
|---|---|---|---|---|
| Second Level | Office | 7'0'' x 6'0'' | ||
| Second Level | Kitchen | 9'0'' x 10'0'' | ||
| Second Level | 3pc Bathroom | 9'10'' x 4'9'' | ||
| Second Level | Bedroom | 13'0'' x 10'0'' | ||
| Second Level | Bedroom | 10'11'' x 9'0'' | ||
| Basement | Bonus Room | 28'1'' x 9'0'' | ||
| Main Level | Family Room | 18'0'' x 9'1'' | ||
| Main Level | 4pc Bathroom | 5'0'' x 6'10'' | ||
| Main Level | Kitchen | 13'0'' x 13'0'' | ||
| Main Level | Living Room | 15'0'' x 11'1'' | ||
| Main Level | Bedroom | 12'1'' x 8'1'' | ||
| Main Level | Primary Bedroom | 12'1'' x 10'0'' |
https://www.realtor.ca/real-estate/28895280/30-frederick-avenue-hamilton
Michael Jakobczak
Salesperson
1595 Upper James St Unit 4b
Hamilton, Ontario L9B 0H7

