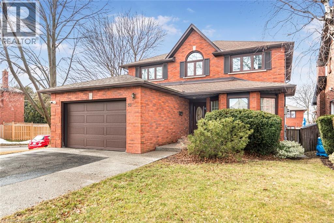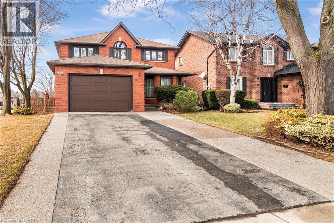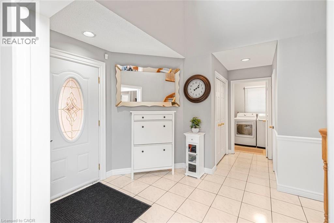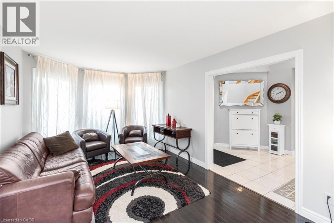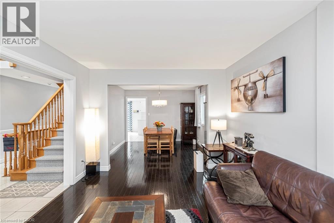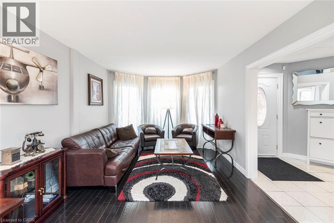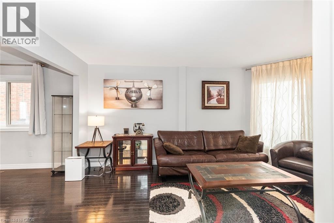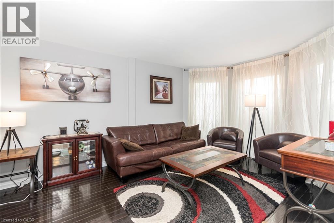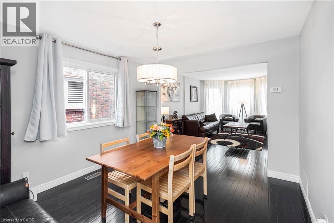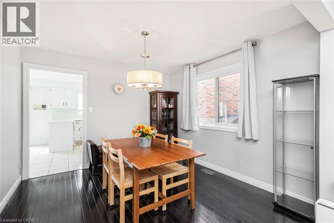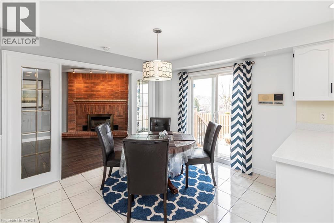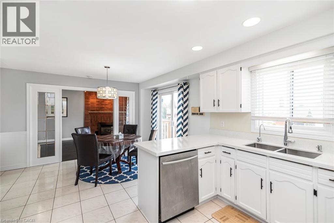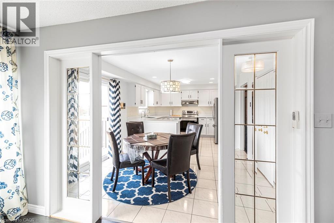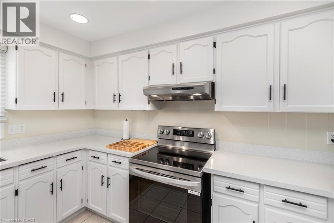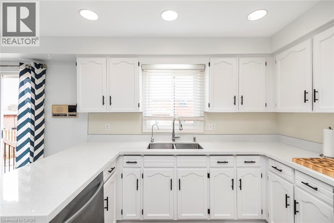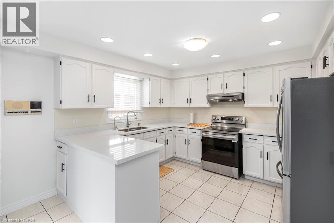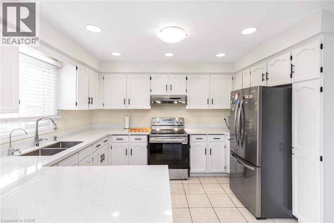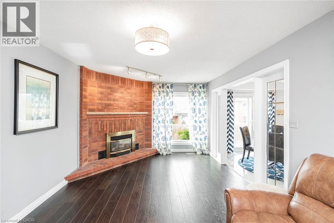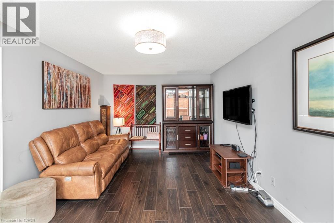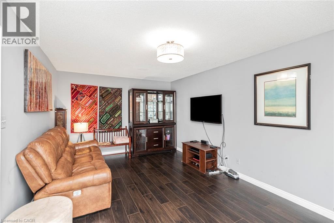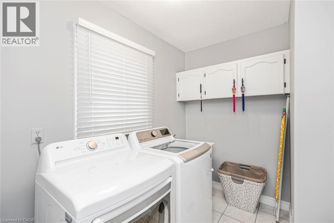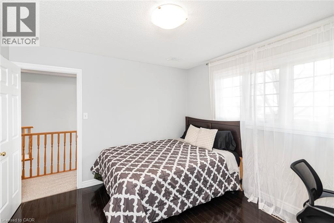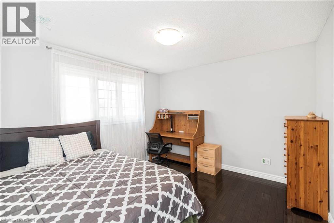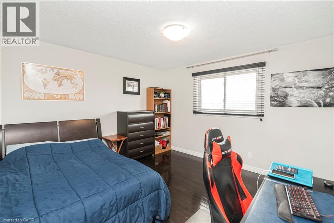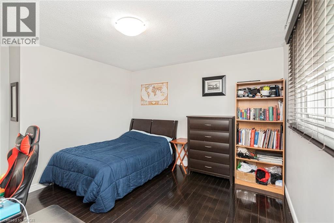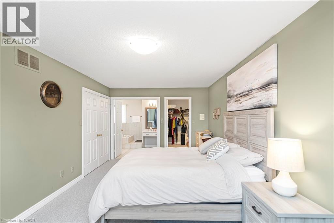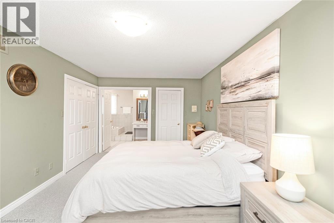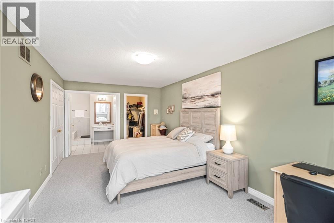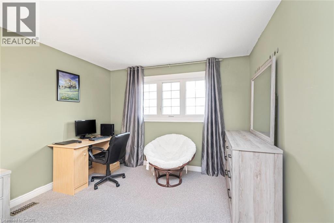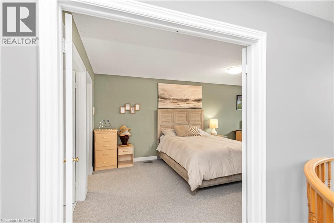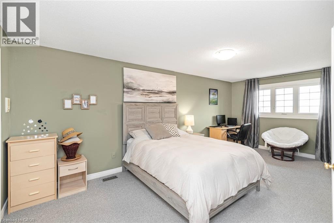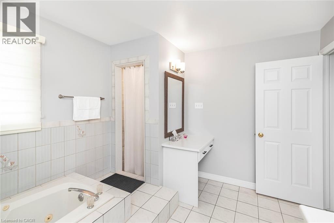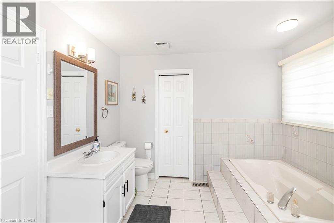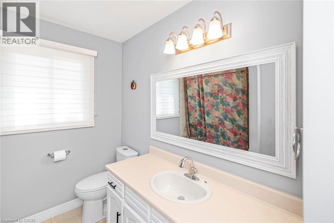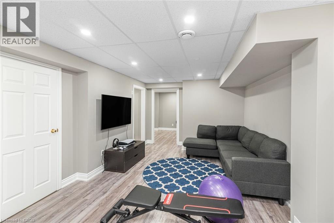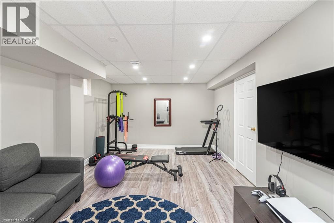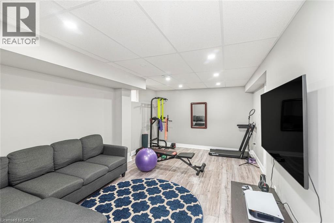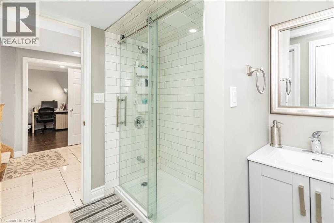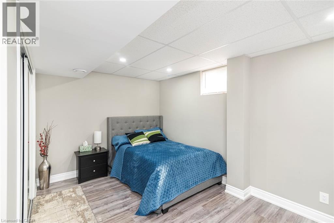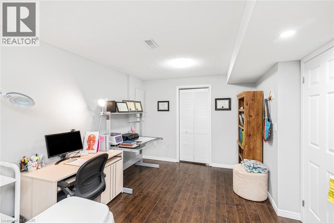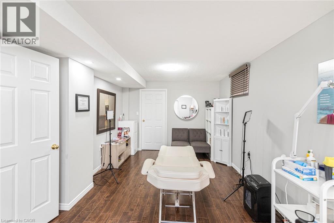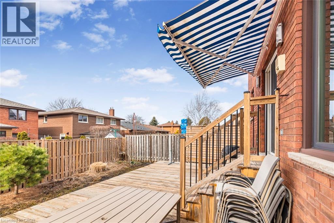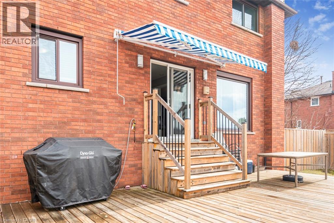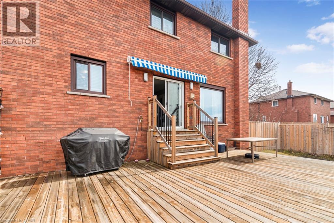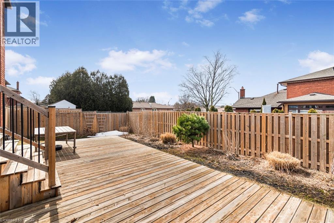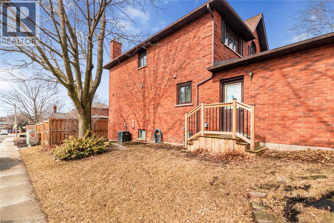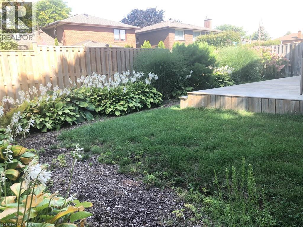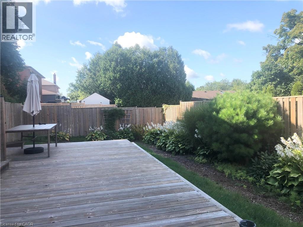39 Guildwood Drive Hamilton, Ontario L9C 6S3
$999,999
Welcome to 39 Guildwood Drive, situated in beautiful west mountain, conveniently close to LINC access and Ancaster Meadowlands. This spacious home offers over 3150 square feet of total living space, features grand open foyer, formal living room with bay windows, separate dining room, large eat-in kitchen with loads of cabinets. Spacious master bedroom with large walk-in closet, 4-piece ensuite with soaker tub and separate shower. Basement offers large recreations room and 2 spacious bedroom and a beautiful bathroom with standup shower. Central vacuum make cleaning a breeze. Plenty of parking with 1 1/2 garage and 4 cars concrete driveway. Back yard fully fenced offers large deck for entertaining your family and friends easy. This home had undergone many of upgrades in the last few year, including basement refinishing in 2023, new furnace in 2024, AC in 2021, owned water heater in 2022, brand new carpets and carpet runner in Feb 2025, new granite counter top in 2022, new stove and fridge in Feb 2025, deck and fence in 2021, exposed 4 cars concrete driveway in 2022, new paints, updated windows, updated doors, updated roof and more, absolutely nothing to do, just move-in and enjoy. (id:63008)
Property Details
| MLS® Number | 40767830 |
| Property Type | Single Family |
| AmenitiesNearBy | Park, Schools |
| EquipmentType | None |
| ParkingSpaceTotal | 5 |
| RentalEquipmentType | None |
Building
| BathroomTotal | 4 |
| BedroomsAboveGround | 3 |
| BedroomsBelowGround | 2 |
| BedroomsTotal | 5 |
| Appliances | Dryer, Refrigerator, Stove, Washer |
| ArchitecturalStyle | 2 Level |
| BasementDevelopment | Finished |
| BasementType | Full (finished) |
| ConstructionStyleAttachment | Detached |
| CoolingType | Central Air Conditioning |
| ExteriorFinish | Brick, Other |
| FireplacePresent | Yes |
| FireplaceTotal | 1 |
| FoundationType | Poured Concrete |
| HalfBathTotal | 1 |
| HeatingFuel | Natural Gas |
| HeatingType | Forced Air |
| StoriesTotal | 2 |
| SizeInterior | 3157 Sqft |
| Type | House |
| UtilityWater | Municipal Water |
Parking
| Attached Garage |
Land
| Acreage | No |
| LandAmenities | Park, Schools |
| Sewer | Municipal Sewage System |
| SizeDepth | 100 Ft |
| SizeFrontage | 41 Ft |
| SizeTotalText | Under 1/2 Acre |
| ZoningDescription | D/s-320 |
Rooms
| Level | Type | Length | Width | Dimensions |
|---|---|---|---|---|
| Second Level | 4pc Bathroom | Measurements not available | ||
| Second Level | Bedroom | 11'5'' x 12'0'' | ||
| Second Level | Bedroom | 12'0'' x 13'0'' | ||
| Second Level | 4pc Bathroom | Measurements not available | ||
| Second Level | Primary Bedroom | 20'0'' x 12'0'' | ||
| Basement | 3pc Bathroom | 11'2'' x 6'5'' | ||
| Basement | Bedroom | 14'10'' x 10'4'' | ||
| Basement | Recreation Room | 19'10'' x 11'7'' | ||
| Basement | Bedroom | 23'6'' x 10'7'' | ||
| Main Level | 2pc Bathroom | Measurements not available | ||
| Main Level | Laundry Room | Measurements not available | ||
| Main Level | Family Room | 12'0'' x 17'0'' | ||
| Main Level | Kitchen | 20'0'' x 12'0'' | ||
| Main Level | Dining Room | 11'0'' x 11'7'' | ||
| Main Level | Living Room | 11'0'' x 15'0'' |
https://www.realtor.ca/real-estate/28835763/39-guildwood-drive-hamilton
David Tu
Broker
5111 New Street, Suite 103
Burlington, Ontario L7L 1V2

