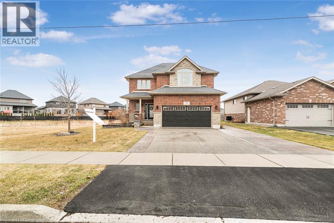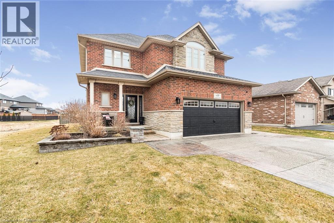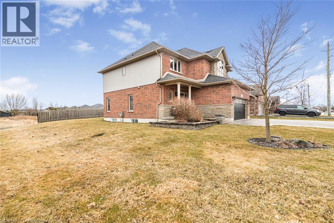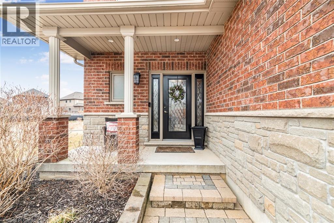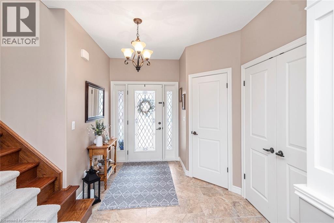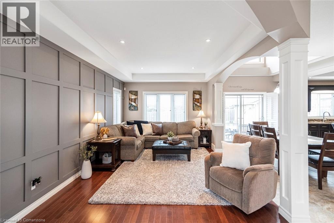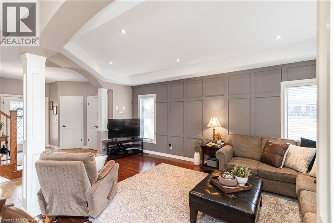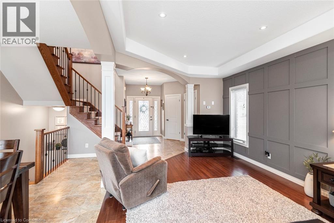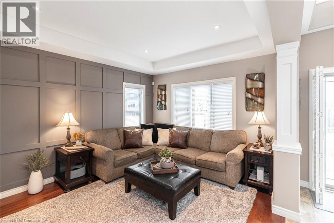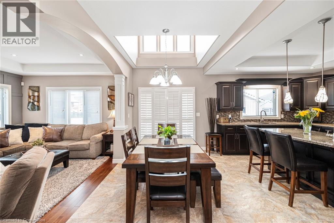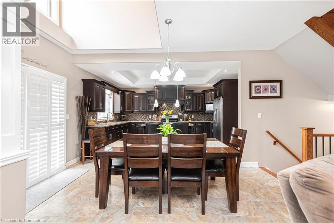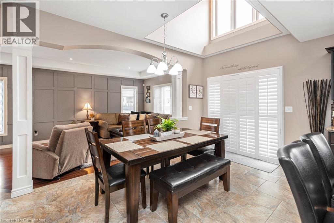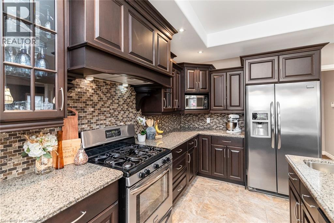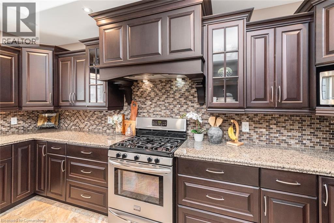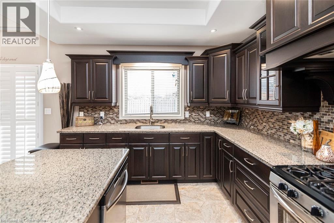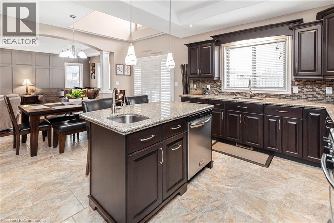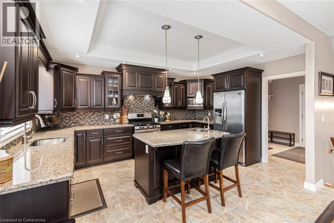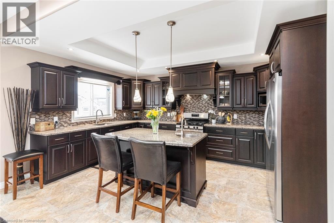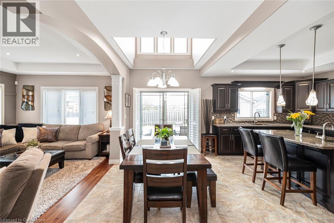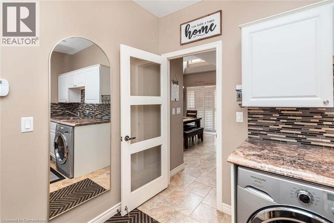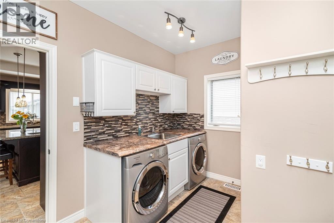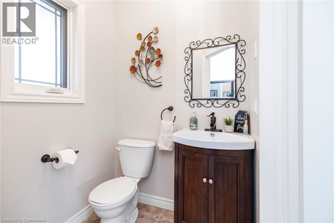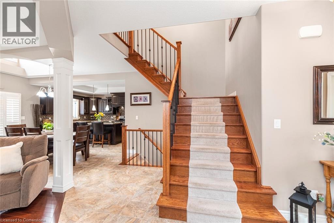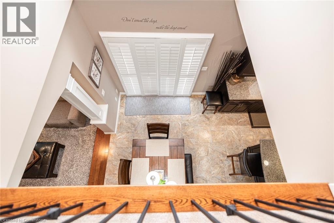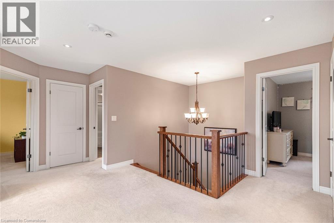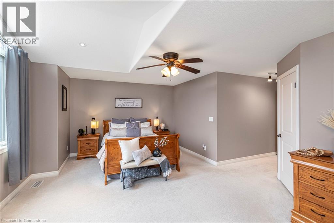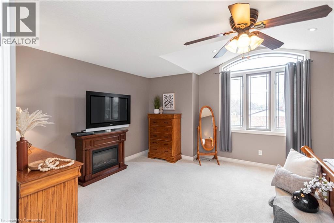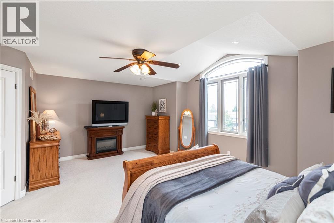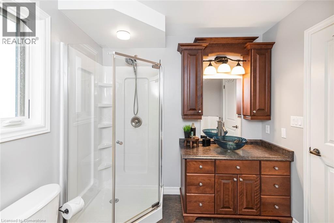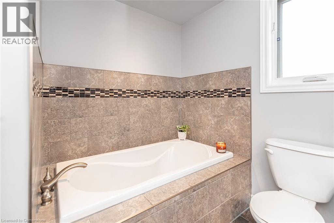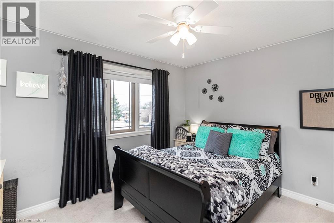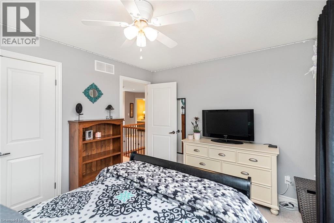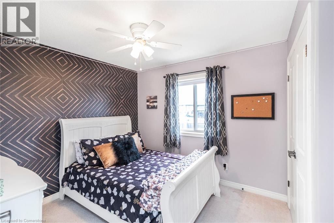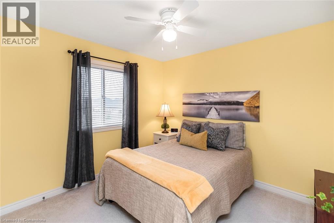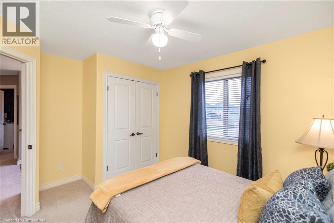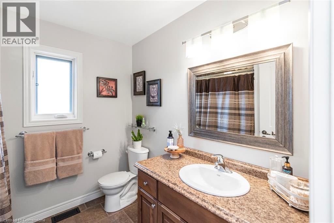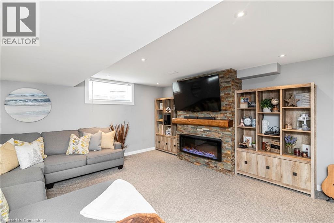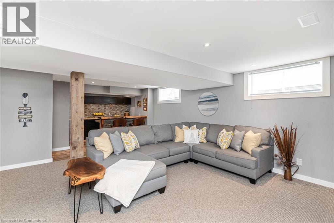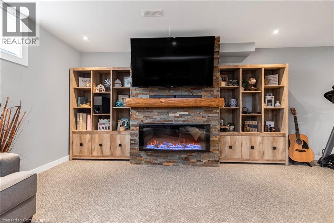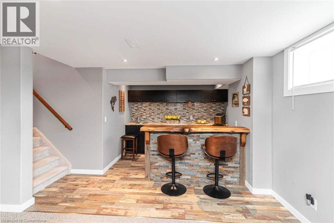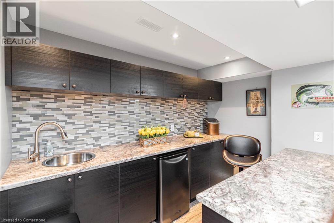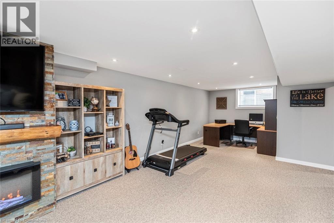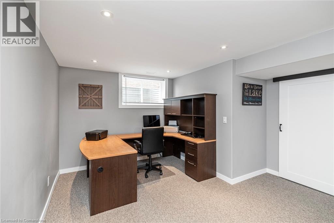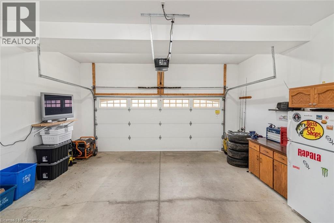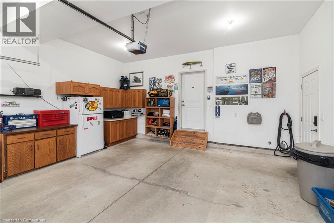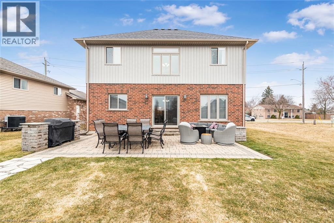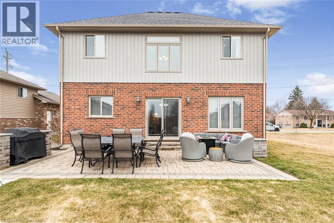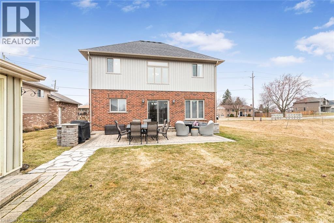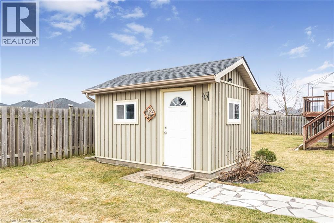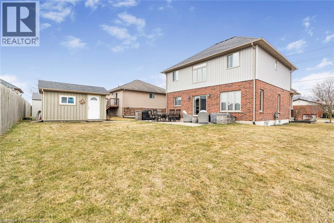48 Craddock Boulevard Jarvis, Ontario N0A 1J0
$799,900
Welcome to this fabulous family home in a terrific Jarvis neighbourhood! Built by one of the areas premier builders, Keesmaat Homes, this home was custom built and designed by the current owners and has been meticulously maintained since being built in 2010. Terrific curb appeal begins the tour with extended parking area for 3 cars wide. The cozy covered porch greets you upon entry to the spacious foyer. The main floor is open concept with a family room with tray ceilings, a large dining/entertaining area and the terrific kitchen, complete with an island with prep sink and gleaming granite counters. The main floor laundry/mudroom enters in off the double car garage. A convenient 2 piece bath completes the level. Upstairs are 4 bedrooms and the main 4 piece bath. The primary suite is oversized and features a 4 piece ensuite and walk in closet. The lower level is an entertainers dream complete with fireplace and built ins in the family room and a fabulous wet bar area with live edge counter. The backyard is warm and welcoming with the patio and a separate shed. There are no neighbours directly to the north of this property. Move in, relax and enjoy this quality family home! (id:63008)
Property Details
| MLS® Number | 40757273 |
| Property Type | Single Family |
| AmenitiesNearBy | Hospital, Park, Place Of Worship, Playground, Schools |
| CommunicationType | High Speed Internet |
| CommunityFeatures | Quiet Area, School Bus |
| EquipmentType | Water Heater |
| Features | Wet Bar, Paved Driveway, Sump Pump, Automatic Garage Door Opener |
| ParkingSpaceTotal | 5 |
| RentalEquipmentType | Water Heater |
| Structure | Shed |
Building
| BathroomTotal | 3 |
| BedroomsAboveGround | 4 |
| BedroomsTotal | 4 |
| Appliances | Dishwasher, Dryer, Microwave, Refrigerator, Wet Bar, Washer, Gas Stove(s), Hood Fan, Window Coverings, Garage Door Opener |
| ArchitecturalStyle | 2 Level |
| BasementDevelopment | Finished |
| BasementType | Full (finished) |
| ConstructedDate | 2010 |
| ConstructionStyleAttachment | Detached |
| CoolingType | Central Air Conditioning |
| ExteriorFinish | Brick, Stone, Vinyl Siding |
| FireProtection | Alarm System |
| FireplaceFuel | Electric |
| FireplacePresent | Yes |
| FireplaceTotal | 1 |
| FireplaceType | Other - See Remarks |
| FoundationType | Poured Concrete |
| HalfBathTotal | 1 |
| HeatingFuel | Natural Gas |
| HeatingType | Forced Air |
| StoriesTotal | 2 |
| SizeInterior | 2862 Sqft |
| Type | House |
| UtilityWater | Municipal Water |
Parking
| Attached Garage |
Land
| Acreage | No |
| LandAmenities | Hospital, Park, Place Of Worship, Playground, Schools |
| Sewer | Municipal Sewage System |
| SizeDepth | 112 Ft |
| SizeFrontage | 59 Ft |
| SizeTotalText | Under 1/2 Acre |
| ZoningDescription | N A3 |
Rooms
| Level | Type | Length | Width | Dimensions |
|---|---|---|---|---|
| Second Level | 4pc Bathroom | Measurements not available | ||
| Second Level | Bedroom | 10'0'' x 12'0'' | ||
| Second Level | Bedroom | 10'0'' x 10'3'' | ||
| Second Level | Bedroom | 10'3'' x 9'10'' | ||
| Second Level | Full Bathroom | Measurements not available | ||
| Second Level | Primary Bedroom | 12'0'' x 21'0'' | ||
| Basement | Family Room | 20'0'' x 33'0'' | ||
| Main Level | Laundry Room | 10'6'' x 5'8'' | ||
| Main Level | Kitchen | 17'0'' x 10'6'' | ||
| Main Level | 2pc Bathroom | Measurements not available | ||
| Main Level | Dining Room | 15'6'' x 9'8'' | ||
| Main Level | Family Room | 11'2'' x 15'6'' |
Utilities
| Electricity | Available |
| Natural Gas | Available |
https://www.realtor.ca/real-estate/28689271/48-craddock-boulevard-jarvis
Sheri Harding
Salesperson
#250-2247 Rymal Road East
Stoney Creek, Ontario L8J 2V8

