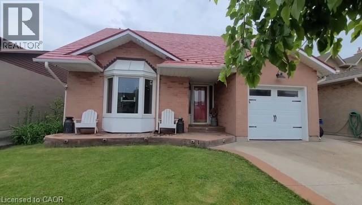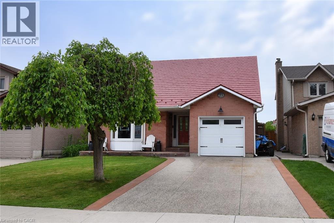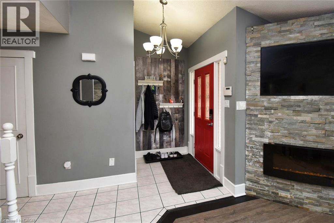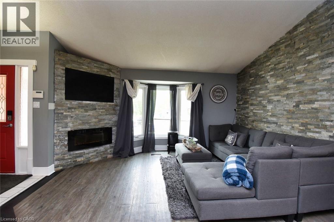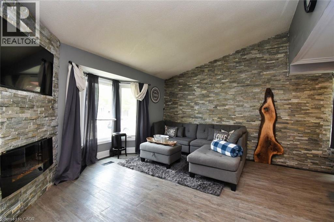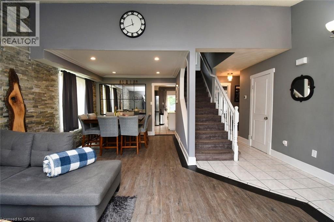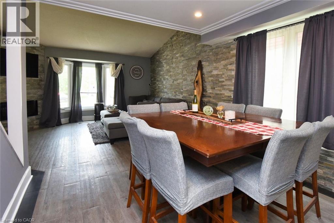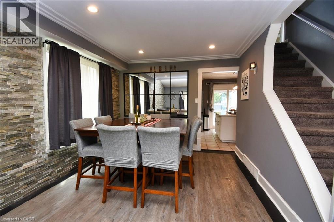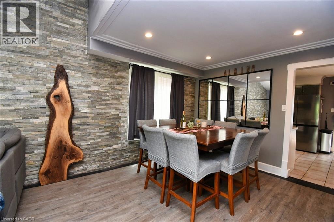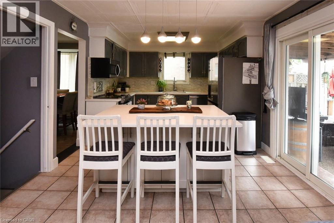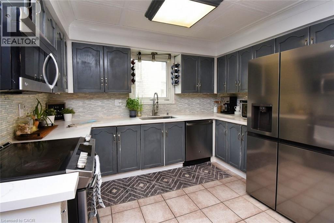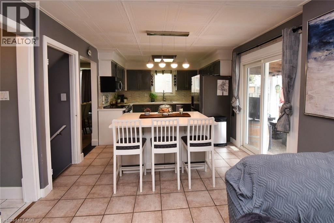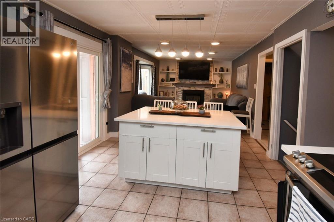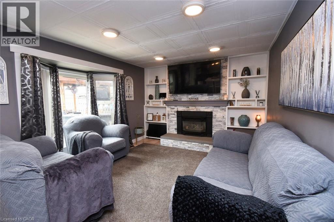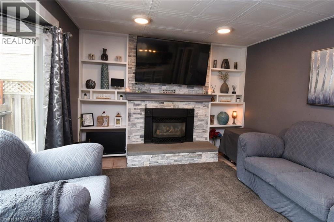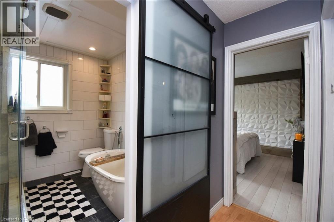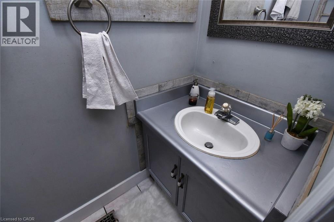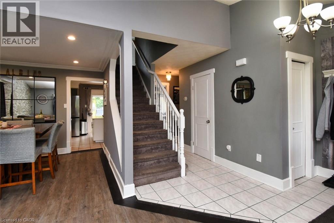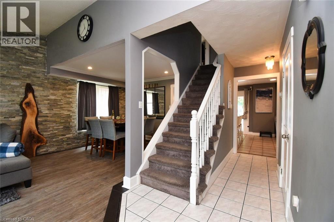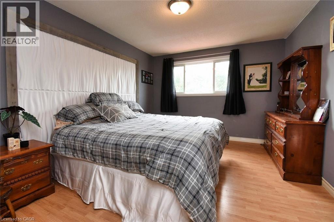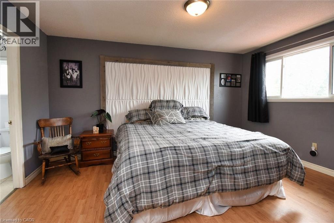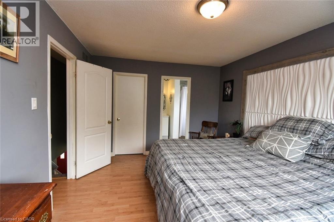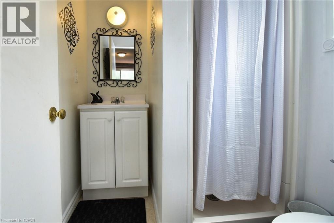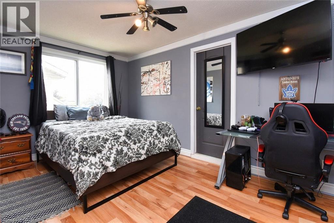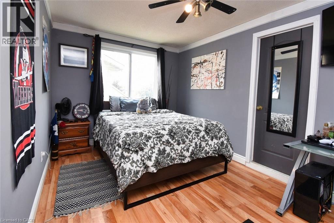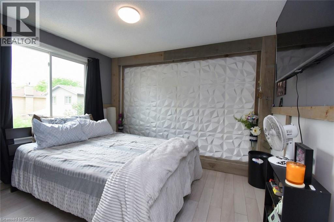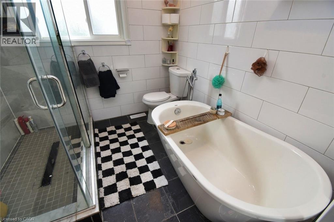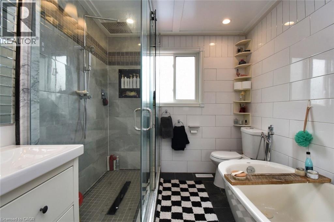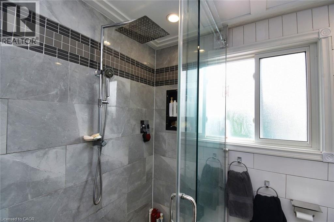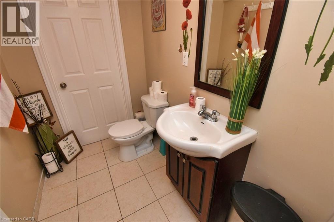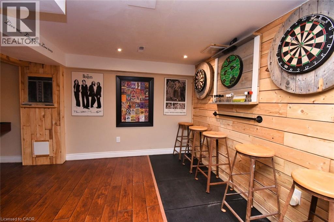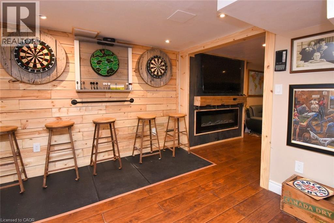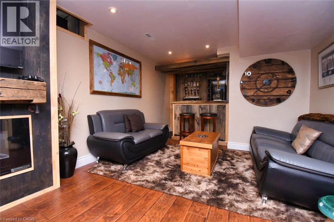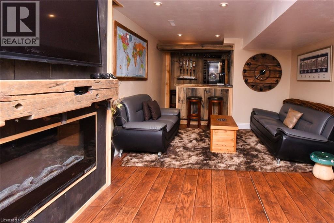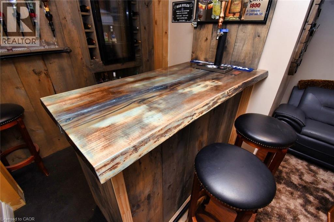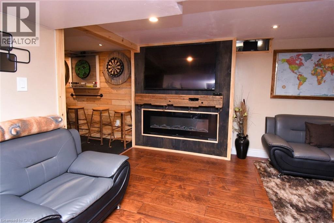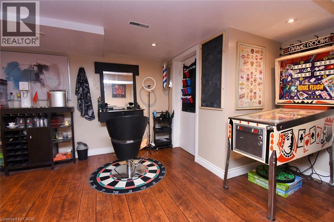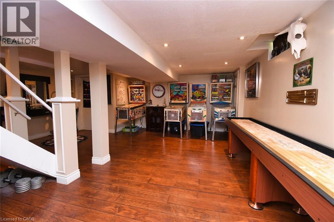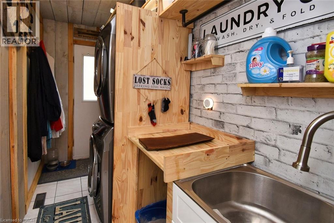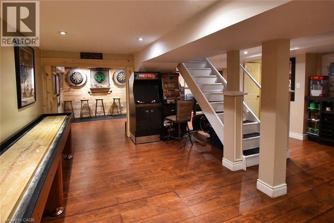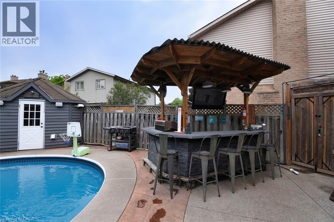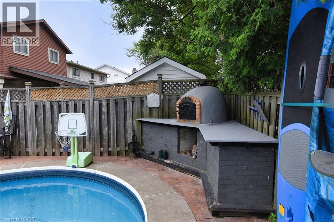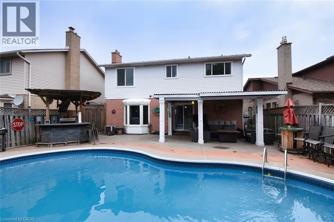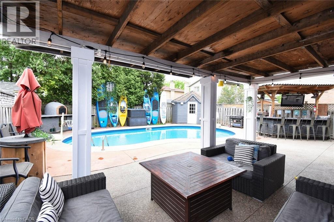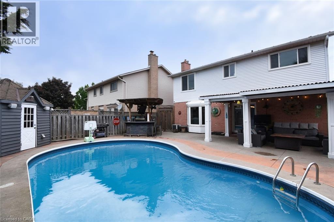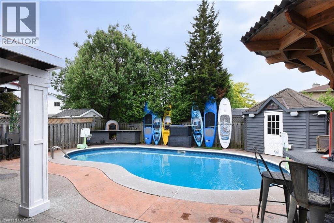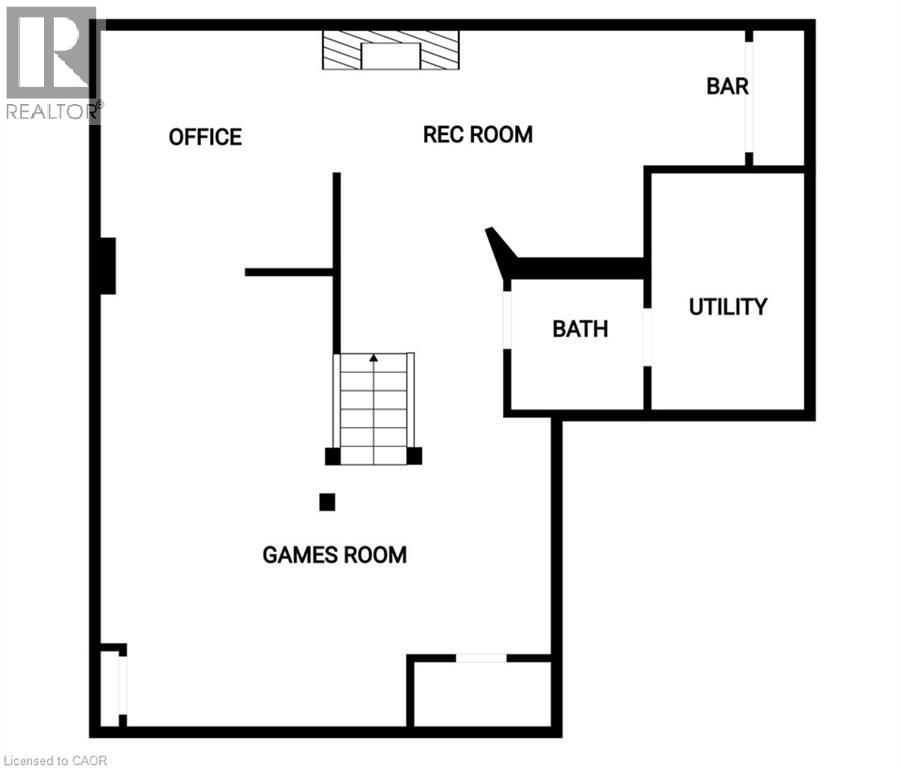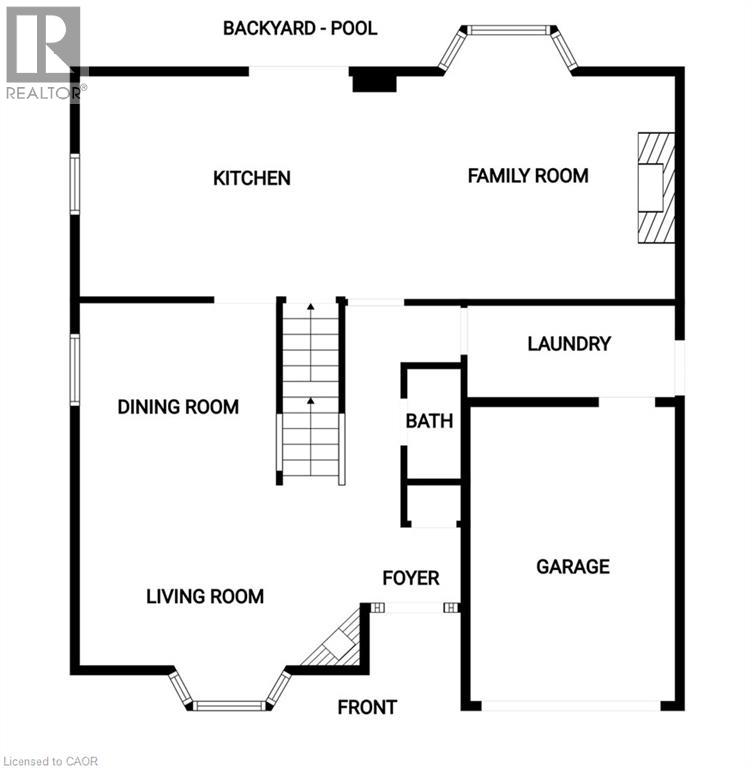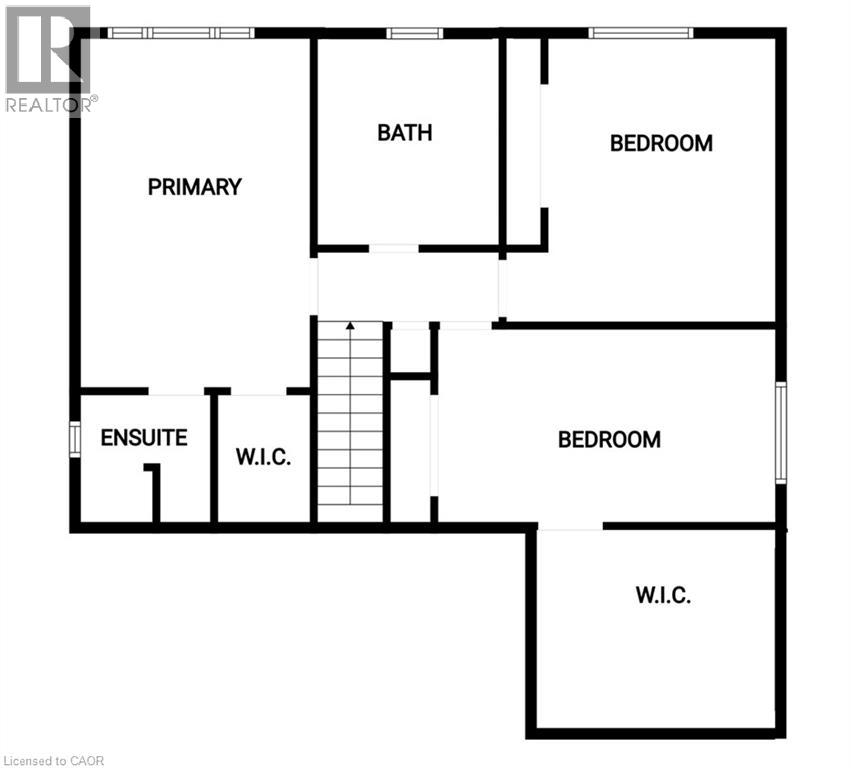448 Acadia Drive Hamilton, Ontario L8W 3A4
$899,888
Excellent 3 Bedroom 2 story home. Prime Mountain location. Modern layout. Newer vinyl plan floors. Newer steel roof 2021. Newer exposed aggregate concrete drive and patio. Newer eaves. Window and Doors 2020. Impressive ledger stone in living and dining room. Family room with gas fireplace. New /Gas BBQ and Firepit. Wood pizza over. Prime bedroom with ensuite. Spacious bedrooms. Large loft and storage area. Entertaining basement with bar, dart board and video games. Rec room with electric fire place. Dream yard with heated inground pool. Tiki bar. Covered Canopy. Great for entertaining. Must see ! (id:63008)
Property Details
| MLS® Number | 40765124 |
| Property Type | Single Family |
| AmenitiesNearBy | Public Transit, Schools, Shopping |
| EquipmentType | Water Heater |
| Features | Automatic Garage Door Opener |
| ParkingSpaceTotal | 3 |
| RentalEquipmentType | Water Heater |
Building
| BathroomTotal | 4 |
| BedroomsAboveGround | 3 |
| BedroomsTotal | 3 |
| Appliances | Central Vacuum, Hot Tub |
| ArchitecturalStyle | 2 Level |
| BasementDevelopment | Finished |
| BasementType | Full (finished) |
| ConstructedDate | 1989 |
| ConstructionStyleAttachment | Detached |
| CoolingType | Central Air Conditioning |
| ExteriorFinish | Brick, Vinyl Siding |
| HalfBathTotal | 2 |
| HeatingFuel | Natural Gas |
| HeatingType | Forced Air |
| StoriesTotal | 2 |
| SizeInterior | 2641 Sqft |
| Type | House |
| UtilityWater | Municipal Water |
Parking
| Attached Garage |
Land
| AccessType | Highway Access |
| Acreage | No |
| LandAmenities | Public Transit, Schools, Shopping |
| Sewer | Municipal Sewage System |
| SizeDepth | 98 Ft |
| SizeFrontage | 41 Ft |
| SizeTotalText | Under 1/2 Acre |
| ZoningDescription | D/s-573 |
Rooms
| Level | Type | Length | Width | Dimensions |
|---|---|---|---|---|
| Second Level | 4pc Bathroom | 8'0'' x 7'10'' | ||
| Second Level | Bedroom | 11'7'' x 11'3'' | ||
| Second Level | Bedroom | 15'2'' x 9'5'' | ||
| Second Level | Full Bathroom | 6'0'' x 5'10'' | ||
| Second Level | Other | 6'0'' x 4'10'' | ||
| Second Level | Primary Bedroom | 15'0'' x 11'0'' | ||
| Basement | Utility Room | 9'6'' x 5'0'' | ||
| Lower Level | 2pc Bathroom | 7'2'' x 4'10'' | ||
| Lower Level | Office | 11'0'' x 10'6'' | ||
| Lower Level | Games Room | 21'5'' x 20'3'' | ||
| Lower Level | Recreation Room | 6'4'' x 6'4'' | ||
| Lower Level | Recreation Room | 14'5'' x 10'9'' | ||
| Main Level | Storage | 10'0'' x 6'8'' | ||
| Main Level | Other | 19'6'' x 9'6'' | ||
| Main Level | Laundry Room | 10'4'' x 5'2'' | ||
| Main Level | 2pc Bathroom | 6'9'' x 3'0'' | ||
| Main Level | Family Room | 14'6'' x 11'6'' | ||
| Main Level | Kitchen | 11'6'' x 17'0'' | ||
| Main Level | Foyer | 14'0'' x 6'8'' | ||
| Main Level | Dining Room | 10'2'' x 10'8'' | ||
| Main Level | Living Room | 14'9'' x 11'9'' |
https://www.realtor.ca/real-estate/28798354/448-acadia-drive-hamilton
John Sebastiano
Salesperson
Unit 101 1595 Upper James St.
Hamilton, Ontario L9B 0H7

