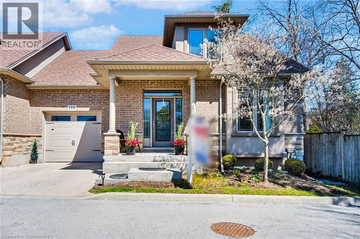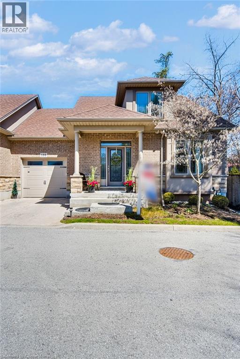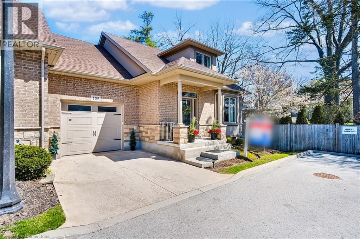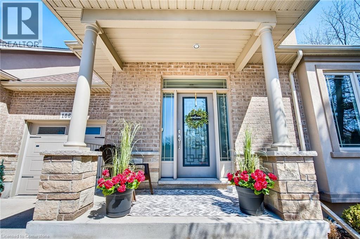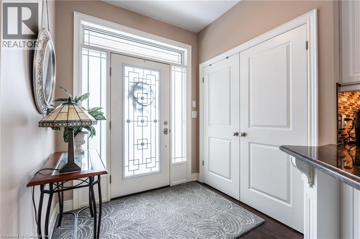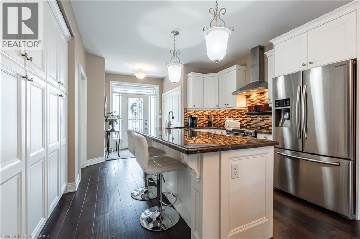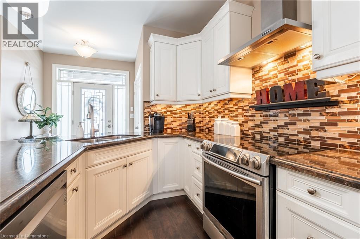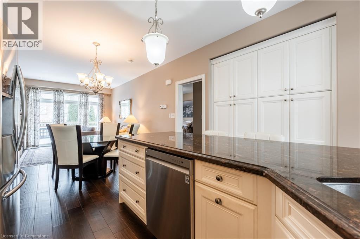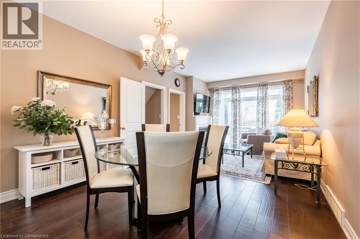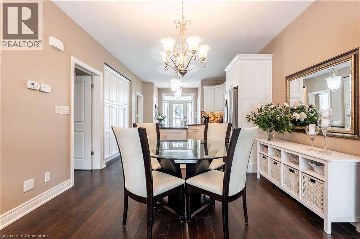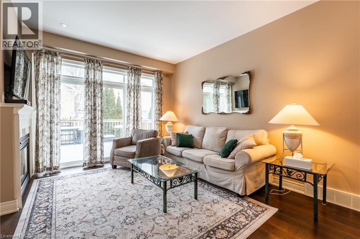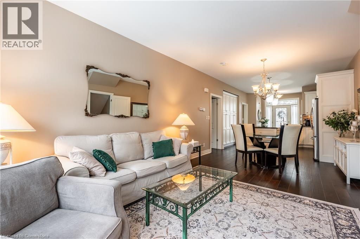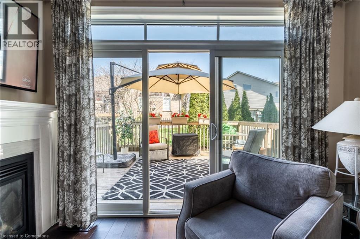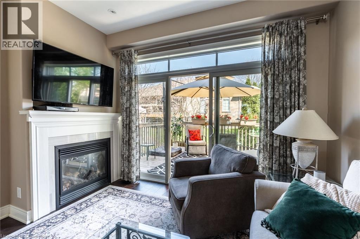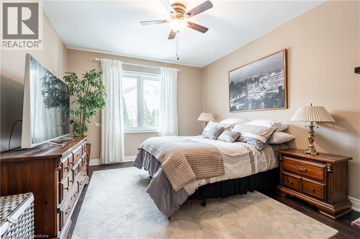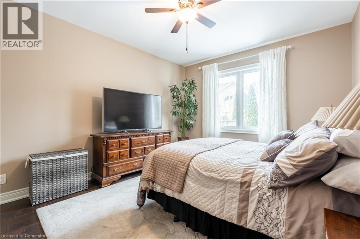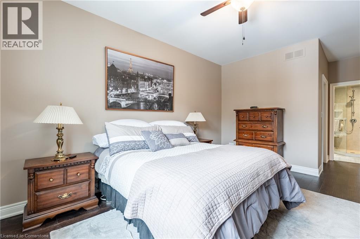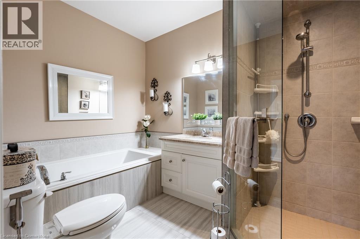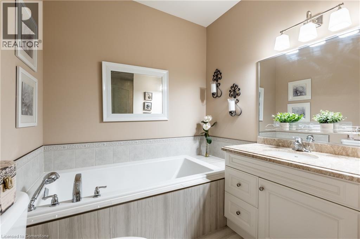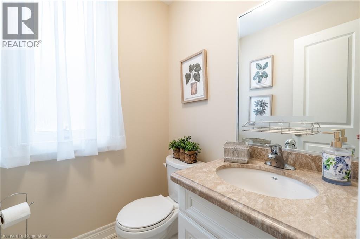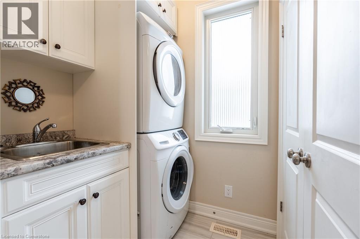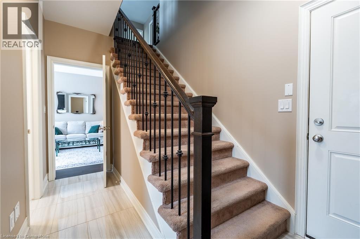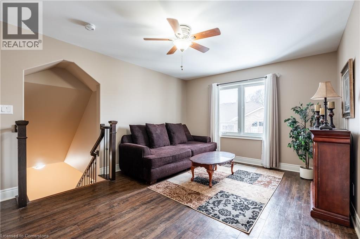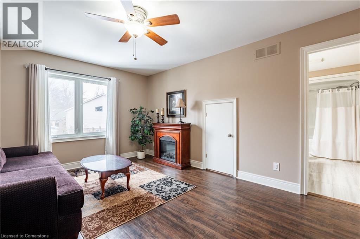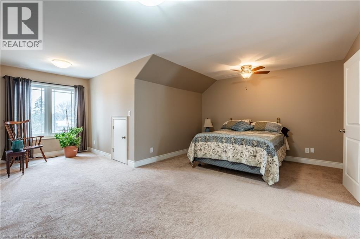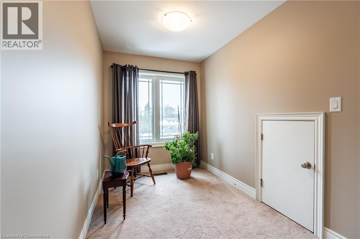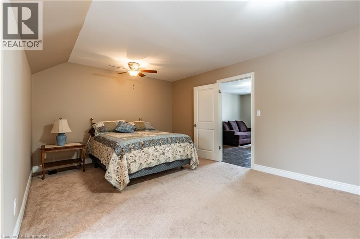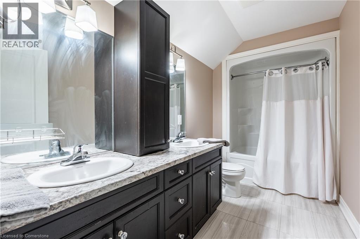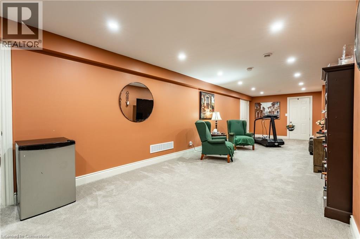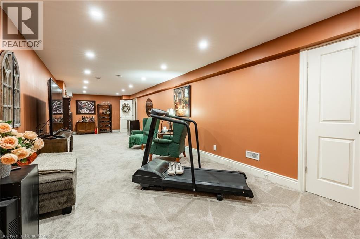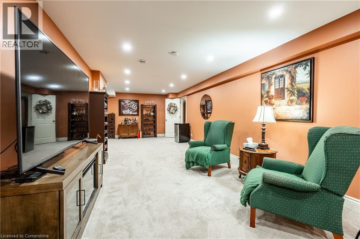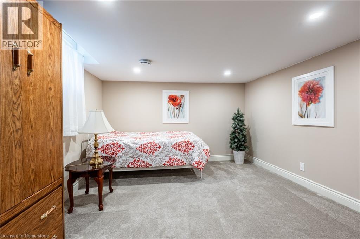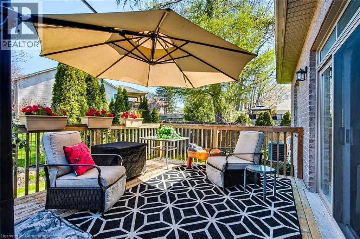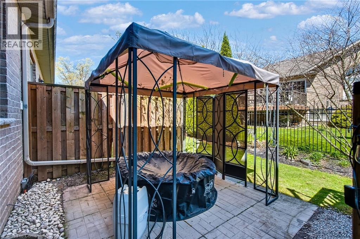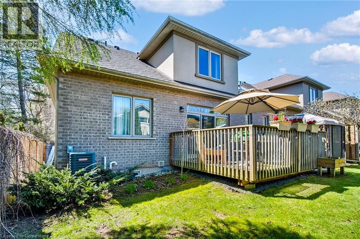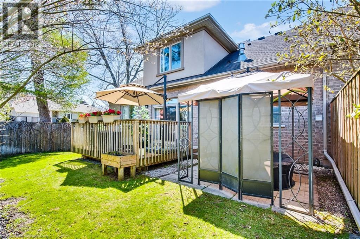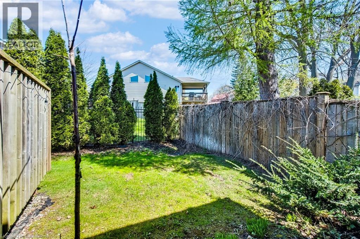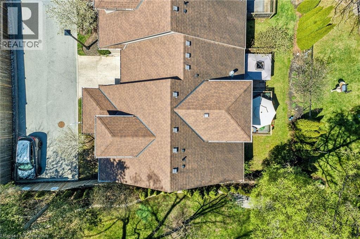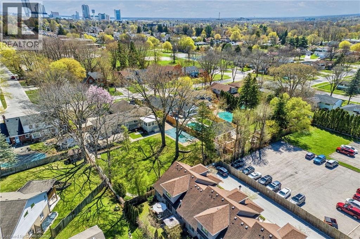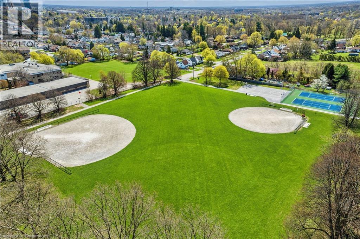6186 Dorchester Road Unit# 106 Niagara Falls, Ontario L2G 0G4
$599,900Maintenance, Insurance, Landscaping, Property Management, Parking
$579 Monthly
Maintenance, Insurance, Landscaping, Property Management, Parking
$579 MonthlyDiscover effortless living in this beautifully finished end-unit townhome, designed for comfort, convenience, and versatility! Thoughtfully laid out with 4 bedrooms—two on the main floor, including the spacious Primary Suite—and 3 full baths, this home is ideal for retirees, families, or multi-generational living. The bright, open-concept main floor offers seamless flow, while the finished basement extends your living space with a cozy rec room and ample storage. Enjoy a large back deck perfect for entertaining or relaxing. With ground maintenance and snow removal included, you'll spend less time on chores and more time doing what you love. Parking is a breeze with three spots: a private driveway, an attached single garage, and an additional space right in front of the unit. Move in, unpack, and start enjoying a stress-free lifestyle today! (id:63008)
Property Details
| MLS® Number | 40754005 |
| Property Type | Single Family |
| AmenitiesNearBy | Golf Nearby, Place Of Worship, Schools |
| CommunicationType | High Speed Internet |
| CommunityFeatures | Quiet Area, School Bus |
| EquipmentType | Water Heater |
| Features | Cul-de-sac, Balcony, In-law Suite |
| ParkingSpaceTotal | 3 |
| RentalEquipmentType | Water Heater |
| StorageType | Locker |
| Structure | Porch |
Building
| BathroomTotal | 3 |
| BedroomsAboveGround | 3 |
| BedroomsBelowGround | 1 |
| BedroomsTotal | 4 |
| Appliances | Dishwasher, Dryer, Refrigerator, Stove, Washer, Window Coverings |
| ArchitecturalStyle | Bungalow |
| BasementDevelopment | Finished |
| BasementType | Full (finished) |
| ConstructedDate | 2014 |
| ConstructionStyleAttachment | Attached |
| CoolingType | Central Air Conditioning |
| ExteriorFinish | Brick, Vinyl Siding |
| FireProtection | Smoke Detectors |
| FireplacePresent | Yes |
| FireplaceTotal | 1 |
| FoundationType | Poured Concrete |
| HeatingType | Forced Air |
| StoriesTotal | 1 |
| SizeInterior | 2634 Sqft |
| Type | Row / Townhouse |
| UtilityWater | Municipal Water |
Parking
| Attached Garage |
Land
| AccessType | Road Access, Highway Access |
| Acreage | No |
| LandAmenities | Golf Nearby, Place Of Worship, Schools |
| Sewer | Municipal Sewage System |
| SizeTotalText | Under 1/2 Acre |
| ZoningDescription | R1 |
Rooms
| Level | Type | Length | Width | Dimensions |
|---|---|---|---|---|
| Second Level | Bedroom | 20'11'' x 17'9'' | ||
| Second Level | Storage | 11'11'' x 5'2'' | ||
| Second Level | 4pc Bathroom | Measurements not available | ||
| Second Level | Family Room | 15'8'' x 11'8'' | ||
| Basement | Storage | 8'6'' x 4'7'' | ||
| Basement | Bedroom | 15'4'' x 11'10'' | ||
| Basement | Recreation Room | 38'4'' x 25'0'' | ||
| Main Level | Laundry Room | 6'1'' x 5'3'' | ||
| Main Level | Bedroom | 12'2'' x 10'1'' | ||
| Main Level | Primary Bedroom | 21'4'' x 12'2'' | ||
| Main Level | 3pc Bathroom | Measurements not available | ||
| Main Level | 4pc Bathroom | Measurements not available | ||
| Main Level | Living Room | 12'10'' x 12'4'' | ||
| Main Level | Dining Room | 12'4'' x 8'0'' | ||
| Main Level | Kitchen | 12'4'' x 11'5'' | ||
| Main Level | Foyer | 8'3'' x 6'2'' |
Utilities
| Cable | Available |
| Electricity | Available |
| Natural Gas | Available |
| Telephone | Available |
https://www.realtor.ca/real-estate/28643313/6186-dorchester-road-unit-106-niagara-falls
Rob Golfi
Salesperson
1 Markland Street
Hamilton, Ontario L8P 2J5

