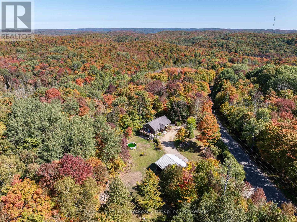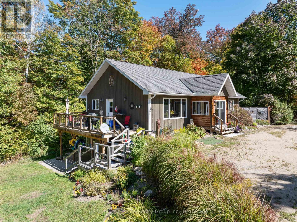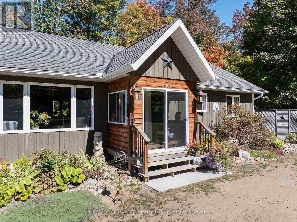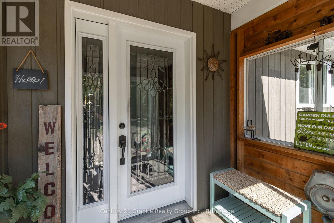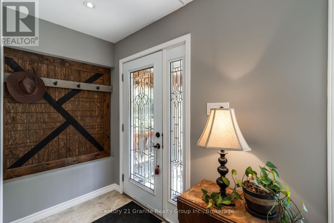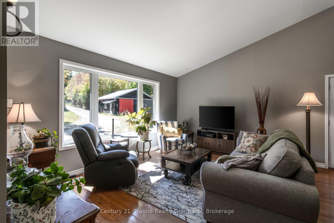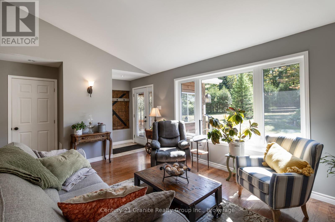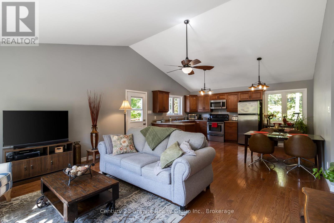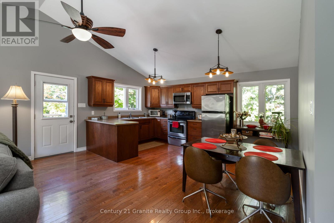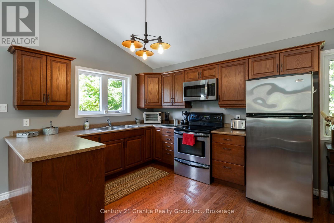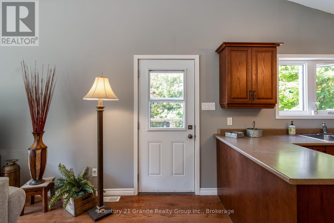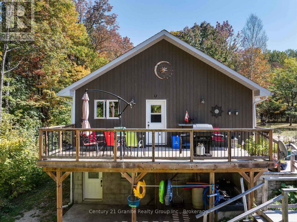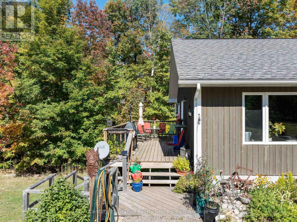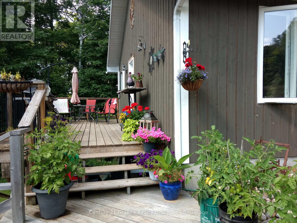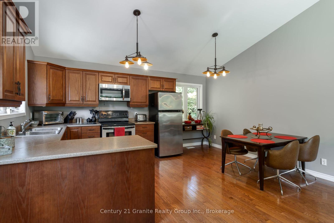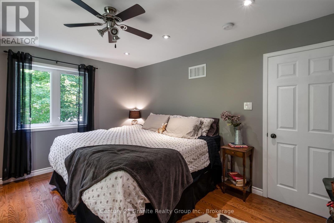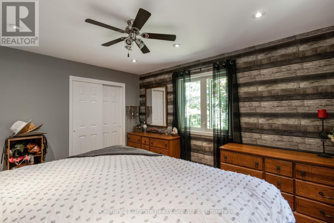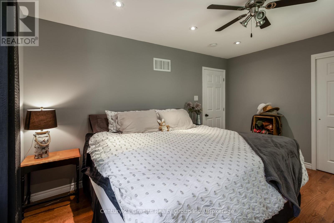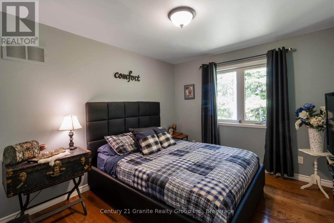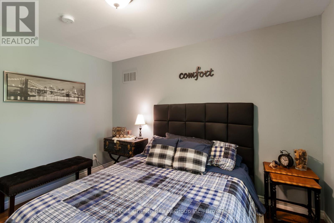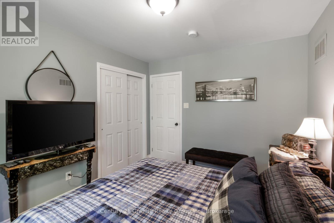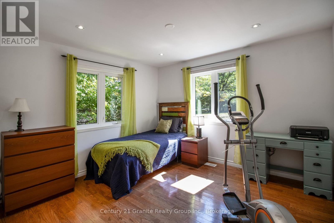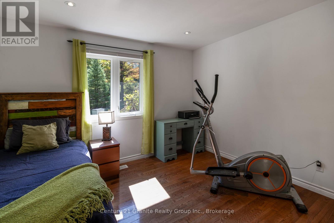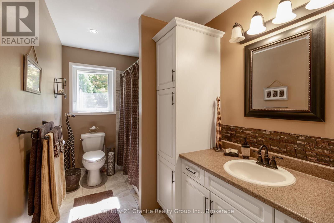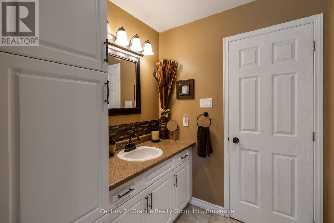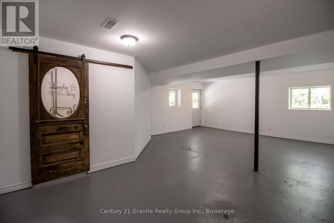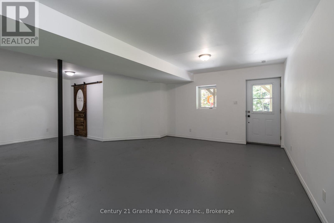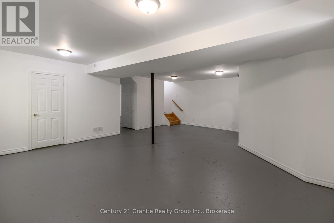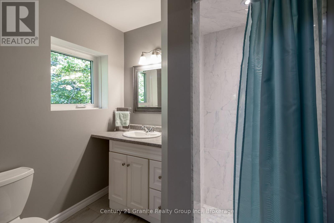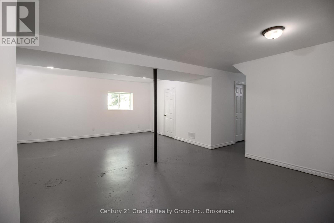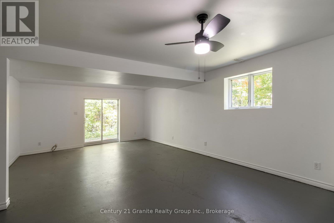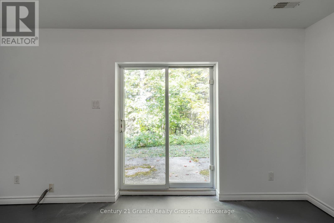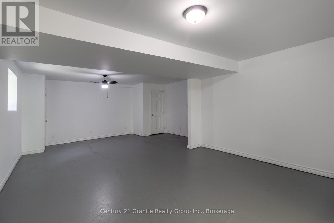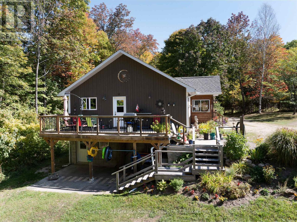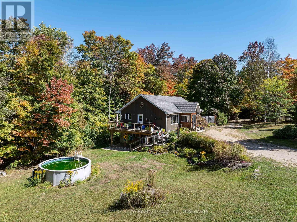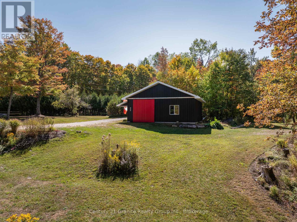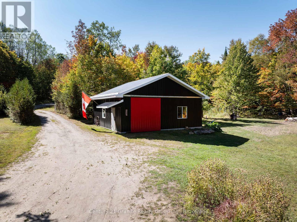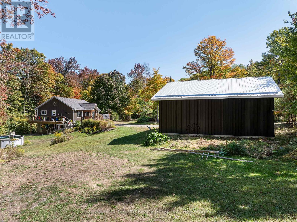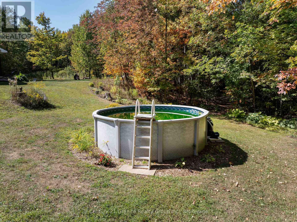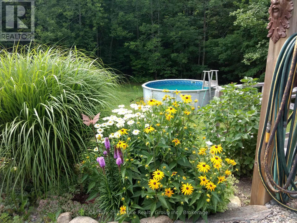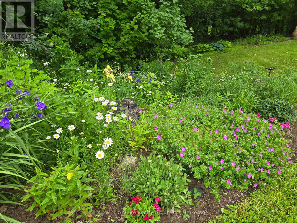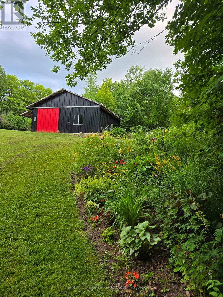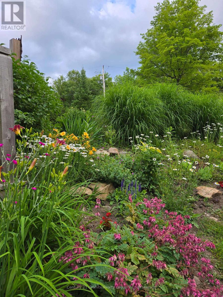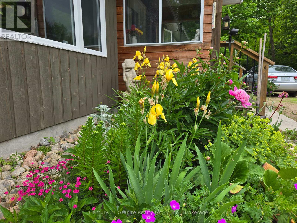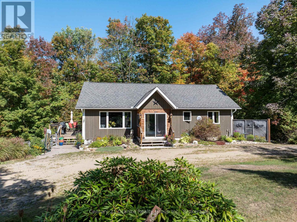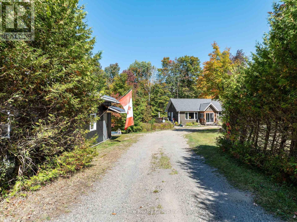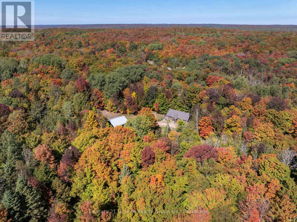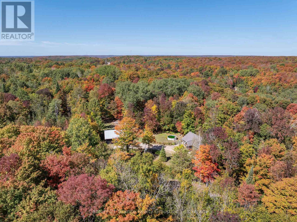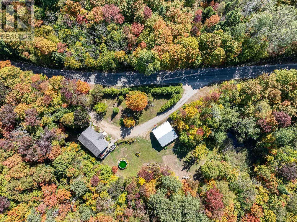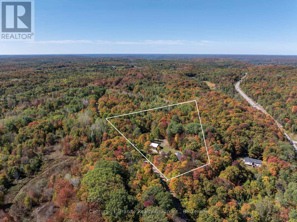1263 Burkes Road Dysart Et Al, Ontario K0M 1S0
$659,000
Welcome to this beautifully maintained country home, set on 3 private acres just minutes from Haliburton Village. Offering over 2,000 sq ft of finished living space across two levels, this home blends comfort, functionality, and scenic surroundings. Step inside through the spacious mudroom and into the open-concept main level. The bright kitchen features warm wood cabinetry, ample storage, and flows seamlessly into the dining area with a walkout to the side deck overlooking the landscaped yard. The living room is highlighted by vaulted ceilings and a large picture window with views of the property. A spacious primary bedroom with a large closet, two good sized guest bedrooms and a 4-piece bathroom complete this level. The partially finished lower level is bright and welcoming, with large windows and two walkouts to the yard. Here you'll find a 3-piece bathroom, laundry/utility room, and plenty of space for a family room, recreation area, or additional guest accommodations. Enjoy the outdoors with beautifully landscaped gardens, trails to explore, and excellent privacy. With propane forced-air heating, a drilled well, and year-round access via a municipally maintained road on a school bus route, this home is move-in ready. A fully insulated, oversized 2-car garage/workshop offers room for vehicles, storage, or hobbies. Located less than 10 minutes from Haliburton Village, you can enjoy shops, restaurants, and amenities while still embracing the peace of country living. Don't miss the chance to experience this private country retreat for yourself-book your private showing today! (id:63008)
Property Details
| MLS® Number | X12420717 |
| Property Type | Single Family |
| Community Name | Dysart |
| EquipmentType | Propane Tank |
| Features | Wooded Area, Irregular Lot Size |
| ParkingSpaceTotal | 10 |
| PoolType | Above Ground Pool |
| RentalEquipmentType | Propane Tank |
Building
| BathroomTotal | 2 |
| BedroomsAboveGround | 3 |
| BedroomsTotal | 3 |
| Appliances | Water Heater |
| ArchitecturalStyle | Bungalow |
| BasementDevelopment | Finished |
| BasementFeatures | Walk Out |
| BasementType | N/a (finished) |
| ConstructionStyleAttachment | Detached |
| ExteriorFinish | Wood |
| FoundationType | Block |
| HeatingFuel | Propane |
| HeatingType | Forced Air |
| StoriesTotal | 1 |
| SizeInterior | 1100 - 1500 Sqft |
| Type | House |
| UtilityWater | Drilled Well |
Parking
| Detached Garage | |
| Garage |
Land
| AccessType | Year-round Access, Public Road |
| Acreage | No |
| Sewer | Septic System |
| SizeDepth | 153 Ft |
| SizeFrontage | 442 Ft ,8 In |
| SizeIrregular | 442.7 X 153 Ft |
| SizeTotalText | 442.7 X 153 Ft |
Rooms
| Level | Type | Length | Width | Dimensions |
|---|---|---|---|---|
| Lower Level | Bathroom | 2.32 m | 1.8 m | 2.32 m x 1.8 m |
| Lower Level | Games Room | 6.11 m | 7.73 m | 6.11 m x 7.73 m |
| Lower Level | Laundry Room | 1.81 m | 3.23 m | 1.81 m x 3.23 m |
| Lower Level | Recreational, Games Room | 7.73 m | 5.37 m | 7.73 m x 5.37 m |
| Lower Level | Utility Room | 2.05 m | 1.42 m | 2.05 m x 1.42 m |
| Main Level | Mud Room | 1.82 m | 2.34 m | 1.82 m x 2.34 m |
| Main Level | Foyer | 1.59 m | 1.377 m | 1.59 m x 1.377 m |
| Main Level | Kitchen | 4.92 m | 3.06 m | 4.92 m x 3.06 m |
| Main Level | Living Room | 5.16 m | 4.92 m | 5.16 m x 4.92 m |
| Main Level | Primary Bedroom | 3.6 m | 4.24 m | 3.6 m x 4.24 m |
| Main Level | Bedroom | 3.03 m | 3.61 m | 3.03 m x 3.61 m |
| Main Level | Bedroom | 3.43 m | 3.63 m | 3.43 m x 3.63 m |
| Main Level | Bathroom | 3.43 m | 1.81 m | 3.43 m x 1.81 m |
https://www.realtor.ca/real-estate/28899931/1263-burkes-road-dysart-et-al-dysart-dysart
Andrew Hodgson
Broker
191 Highland Street, Unit 202
Haliburton, Ontario K0M 1S0

