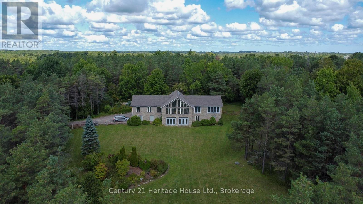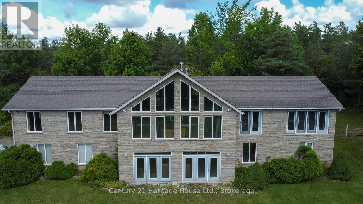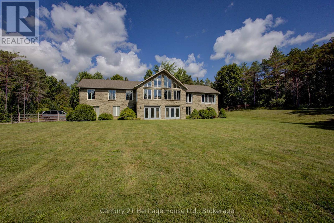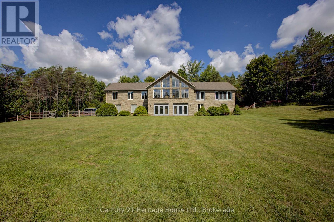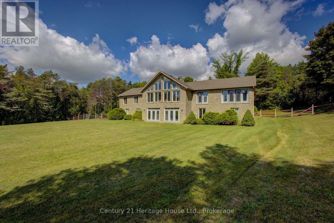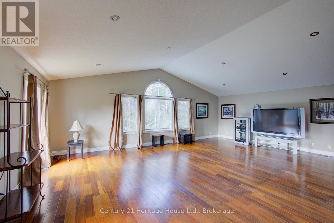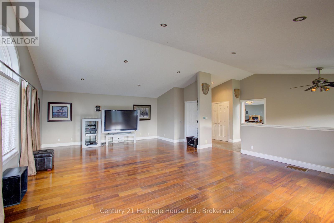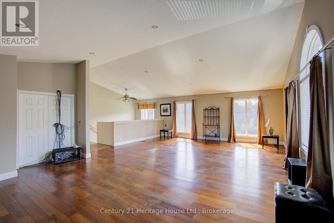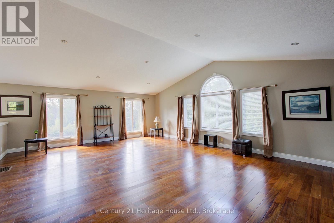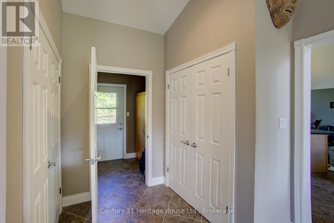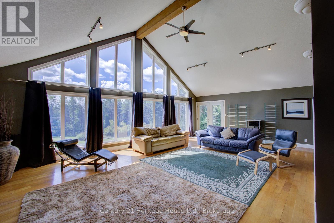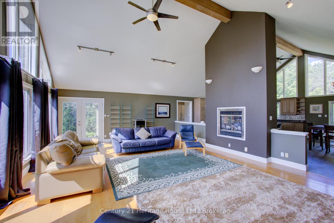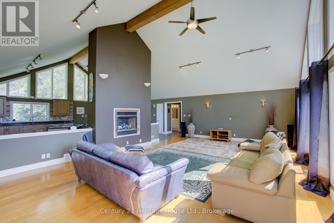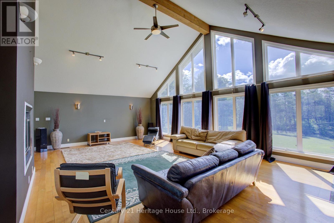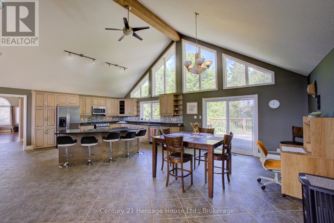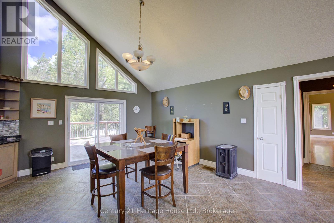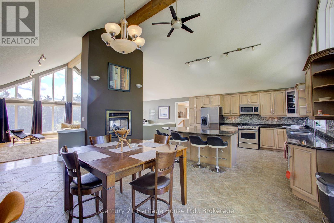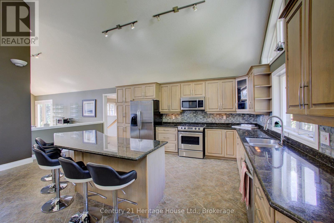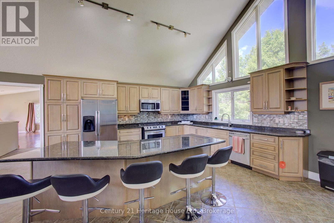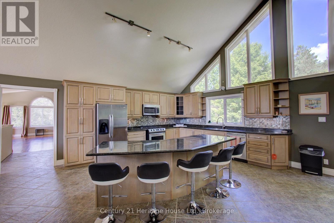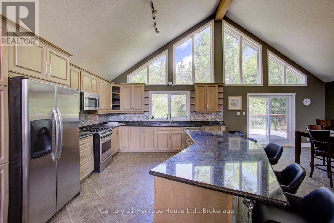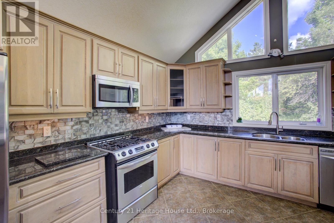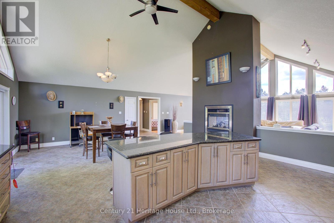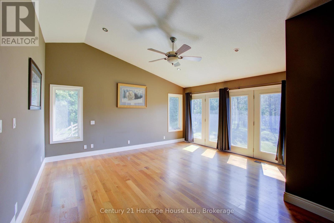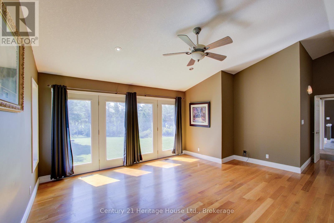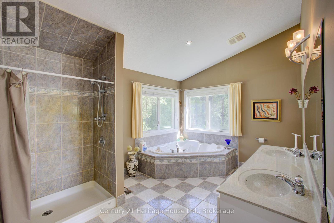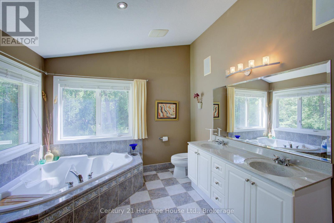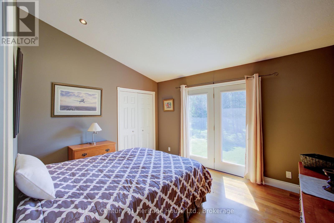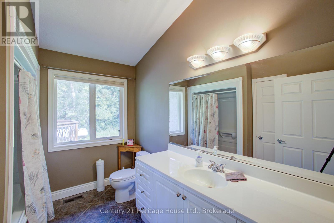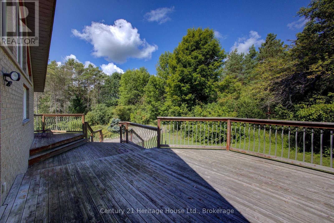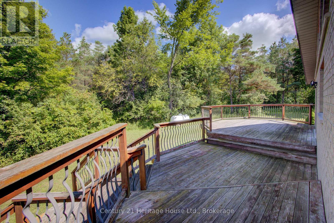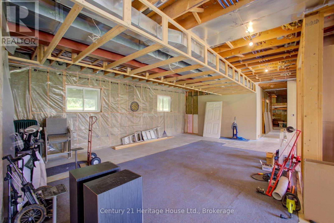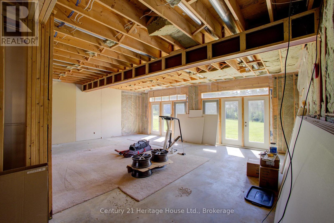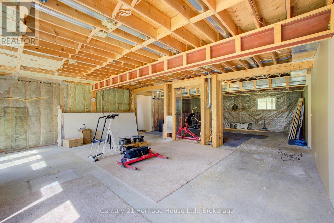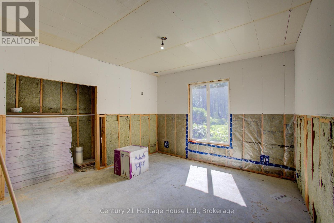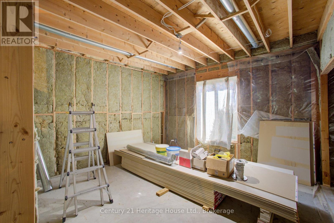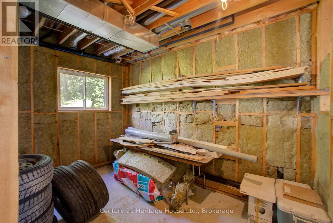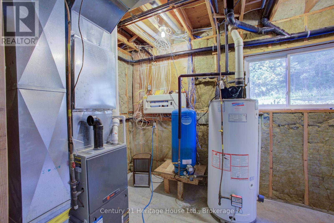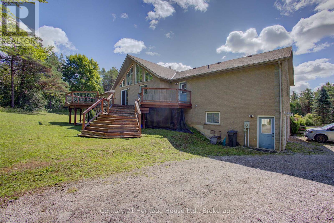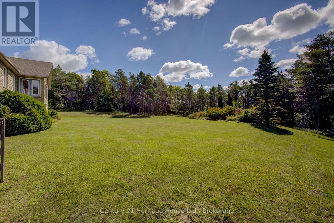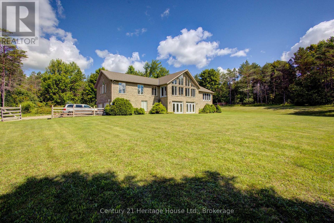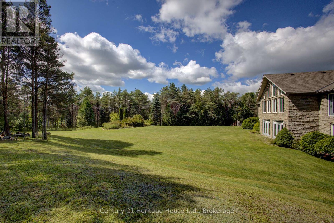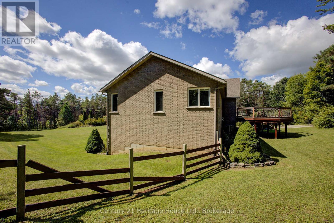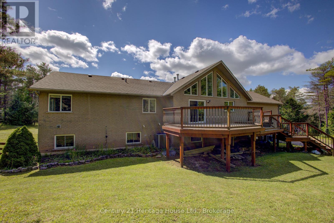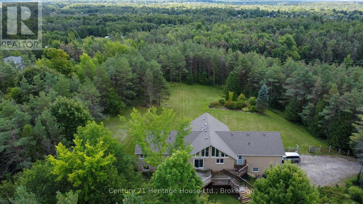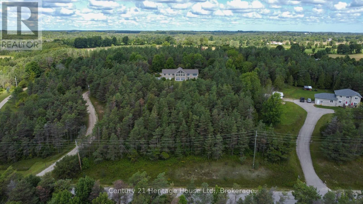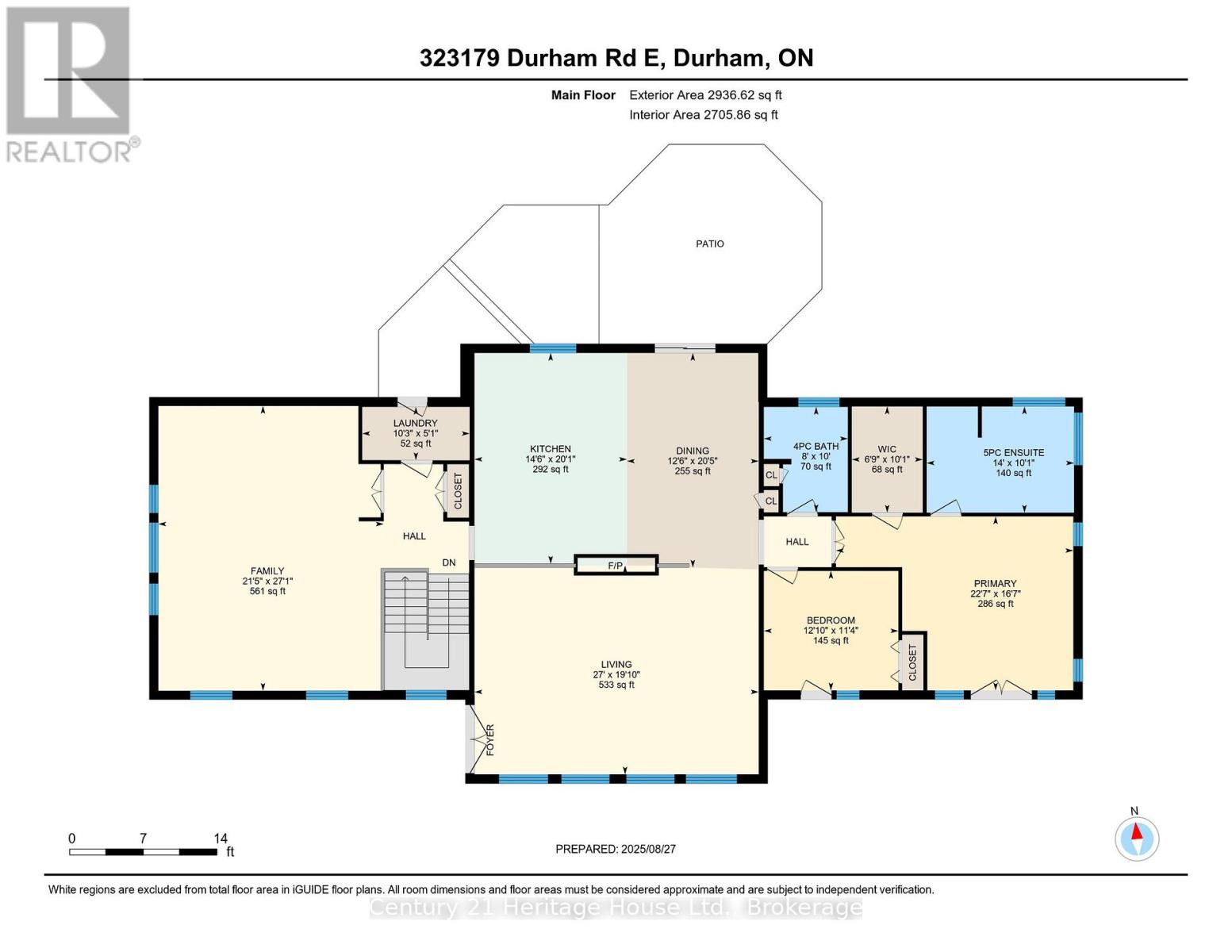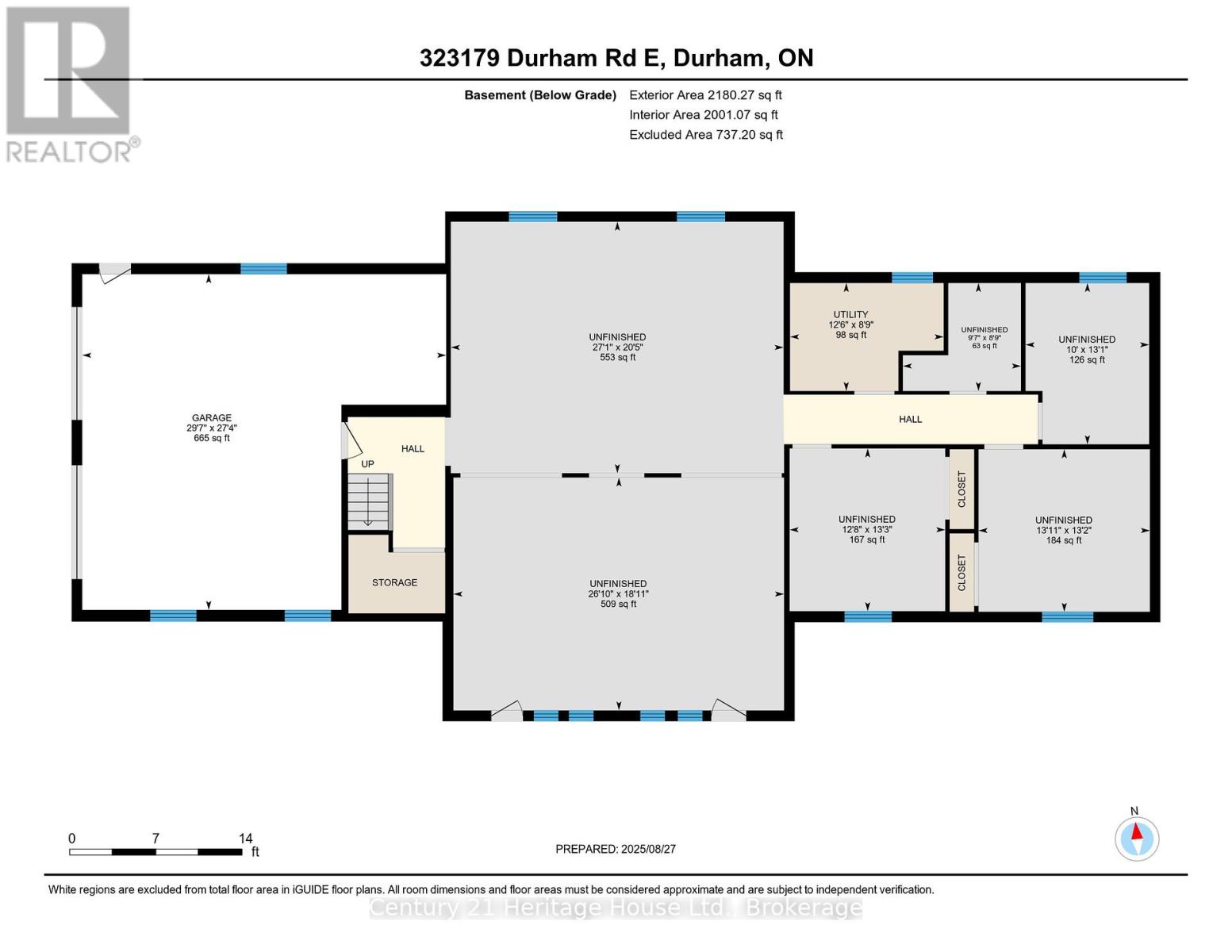323179 Durham Road E West Grey, Ontario N0G 1R0
$899,900
DO NOT SCROLL BY! Potential for over 5000 square feet of finished living space. Discover your private retreat on 6.5 acres, barely on the outskirts of Durham. This expansive property offers the best of both worlds - seclusion with treed privacy while still being just minutes to town conveniences.The grandiose main level boasts approximately 2900 square feet of living space alone, providing endless potential for customization and comfort. An unfinished basement awaits your finishing touches, with the opportunity to create two or more additional bedrooms plus a rough-in bath, perfect for family, guests, or hobbies. A spacious attached double car garage adds practicality, while the surrounding mature trees offer shade, privacy, and a serene natural setting. Whether youre dreaming of a family home, a countryside retreat, or a place to grow into, this property provides the canvas. (id:63008)
Property Details
| MLS® Number | X12371489 |
| Property Type | Single Family |
| Community Name | West Grey |
| EquipmentType | Propane Tank, Water Heater |
| Features | Wooded Area, Irregular Lot Size, Conservation/green Belt |
| ParkingSpaceTotal | 17 |
| RentalEquipmentType | Propane Tank, Water Heater |
| Structure | Deck |
Building
| BathroomTotal | 2 |
| BedroomsAboveGround | 2 |
| BedroomsTotal | 2 |
| Age | 16 To 30 Years |
| Amenities | Fireplace(s) |
| Appliances | Water Heater, Dryer, Stove, Washer, Refrigerator |
| ArchitecturalStyle | Raised Bungalow |
| BasementDevelopment | Unfinished |
| BasementType | Partial (unfinished) |
| ConstructionStyleAttachment | Detached |
| CoolingType | Central Air Conditioning |
| ExteriorFinish | Stone, Brick |
| FireplacePresent | Yes |
| FireplaceTotal | 1 |
| FoundationType | Poured Concrete |
| HeatingFuel | Propane |
| HeatingType | Forced Air |
| StoriesTotal | 1 |
| SizeInterior | 2500 - 3000 Sqft |
| Type | House |
Parking
| Attached Garage | |
| Garage |
Land
| Acreage | Yes |
| Sewer | Septic System |
| SizeFrontage | 301 Ft ,9 In |
| SizeIrregular | 301.8 Ft |
| SizeTotalText | 301.8 Ft|5 - 9.99 Acres |
| ZoningDescription | Er-135 |
Rooms
| Level | Type | Length | Width | Dimensions |
|---|---|---|---|---|
| Main Level | Family Room | 8.26 m | 6.53 m | 8.26 m x 6.53 m |
| Main Level | Living Room | 6.06 m | 8.24 m | 6.06 m x 8.24 m |
| Main Level | Kitchen | 6.11 m | 4.42 m | 6.11 m x 4.42 m |
| Main Level | Dining Room | 6.22 m | 3.82 m | 6.22 m x 3.82 m |
| Main Level | Bedroom | 6.88 m | 5.05 m | 6.88 m x 5.05 m |
| Main Level | Bathroom | 4.27 m | 3.08 m | 4.27 m x 3.08 m |
| Main Level | Bathroom | 3.05 m | 2.44 m | 3.05 m x 2.44 m |
| Main Level | Bedroom 2 | 3.47 m | 3.9 m | 3.47 m x 3.9 m |
| Main Level | Laundry Room | 1.54 m | 3.12 m | 1.54 m x 3.12 m |
https://www.realtor.ca/real-estate/28793528/323179-durham-road-e-west-grey-west-grey
Paul Mcdonald
Salesperson
366 Garafraxa Street S.
Durham, Ontario N0G 1R0
Bruce Marshall
Salesperson
366 Garafraxa Street S.
Durham, Ontario N0G 1R0

