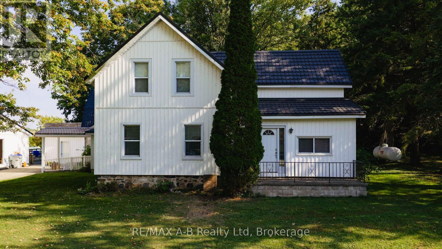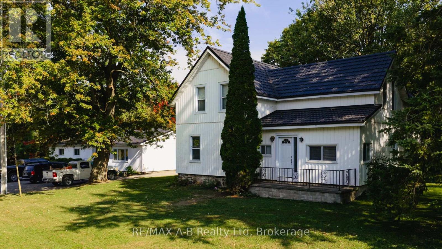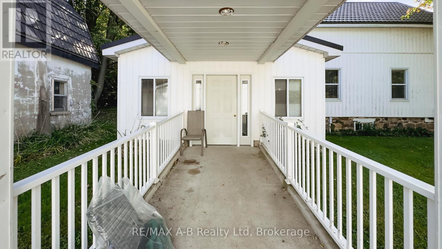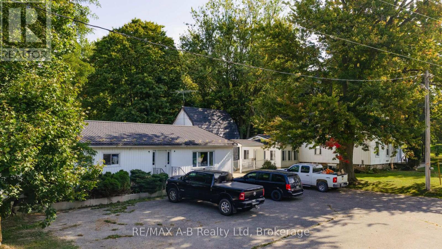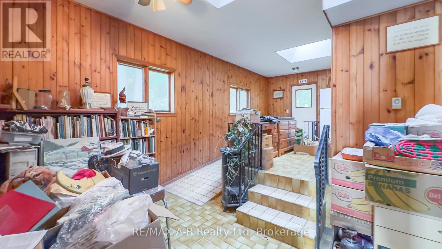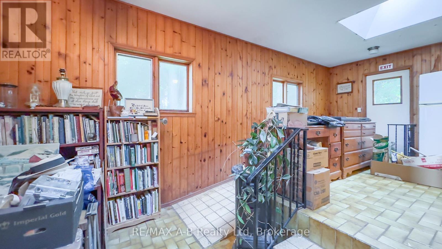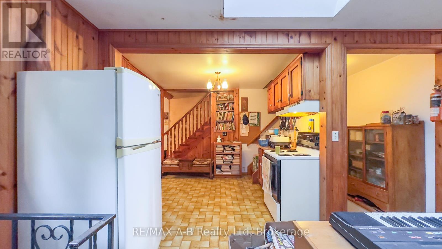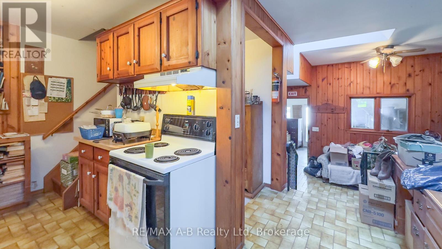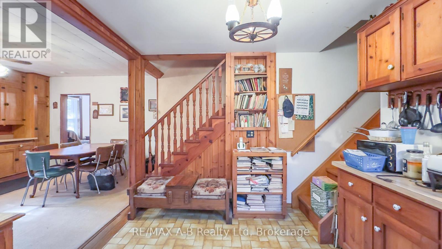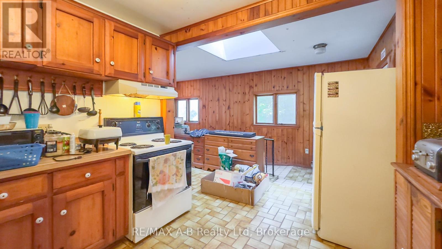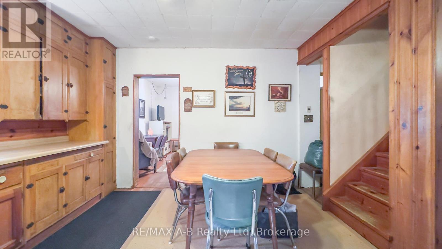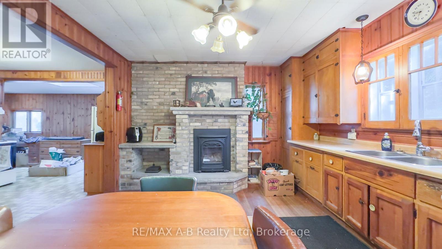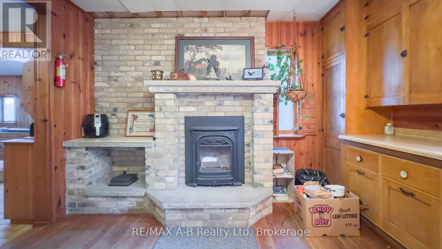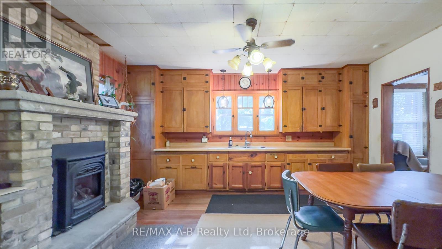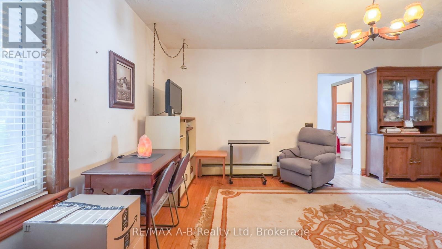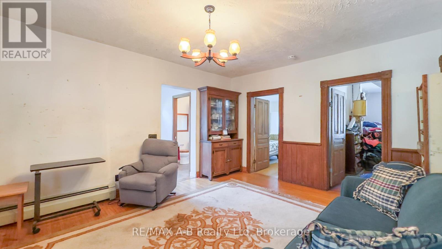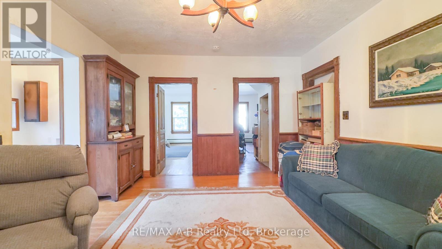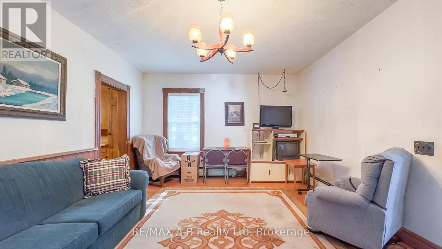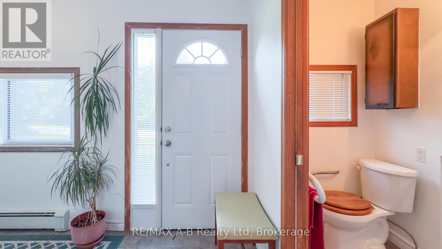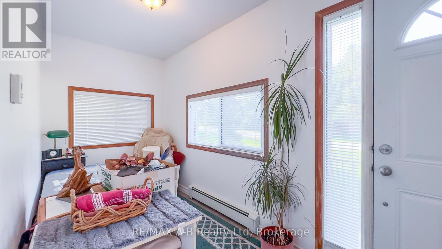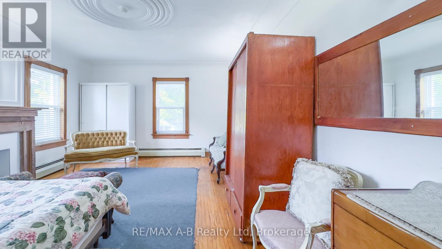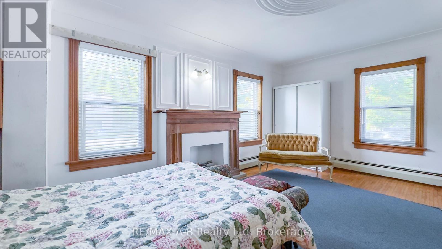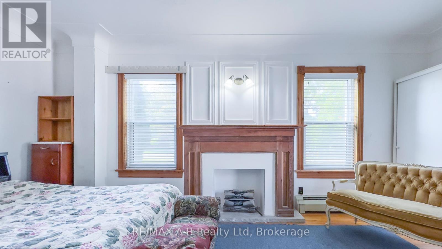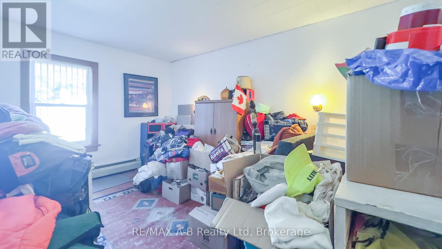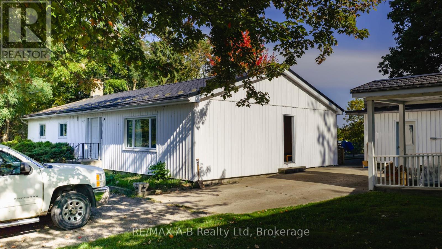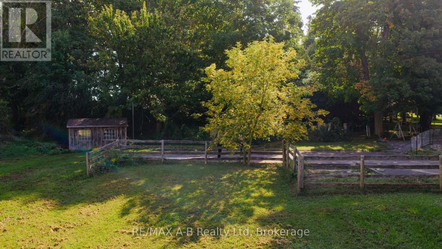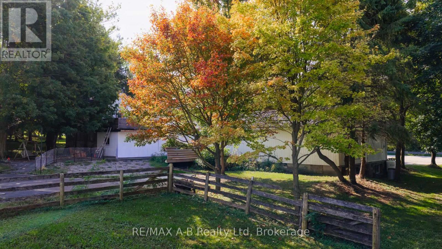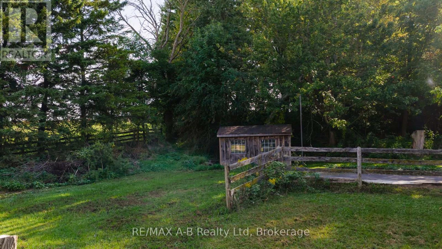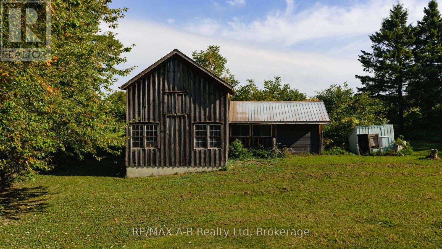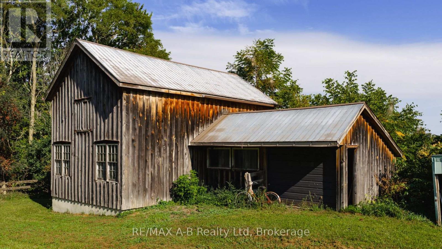4740 16 Line Perth South, Ontario N4X 1C9
$899,900
Beautiful 3.45-Acre Estate Along the Avon River A Rare Opportunity Rich in Heritage and Potential. Presenting this distinguished property set on scenic land bordering the tranquil Avon River for the first time in over 55 years. This unique estate offers a rare combination of natural beauty, historical significance, and versatile potential for residential or entrepreneurial pursuits. The primary residence is a spacious family home featuring: Four bedrooms on the upper level, complemented by a full four-piece bathroom, Two additional bedrooms on the main level, accompanied by two half bathrooms. A rustic country-style kitchen with a charming propane fireplace, ideal for cozy gatherings and everyday comfort. Generous living areas designed to accommodate multi-generational families or large households. This property carries a rich legacy, having once served as the site of the Avonbank Cheese and Butter Factory before transitioning into a family-run upholstery business. Its storied past adds character and depth, while its expansive layout invites future owners to reimagine its purpose be it a private retreat, a boutique enterprise, or a creative homestead. A classic barn located at the far corner of the property, formerly used for housing horses, further enhances the estates rural charm and utility. Situated on a paved road with its prime riverfront location, historical roots, and boundless potential, this property represents a truly exceptional offering for discerning buyers seeking a one-of-a-kind opportunity. (id:63008)
Property Details
| MLS® Number | X12420151 |
| Property Type | Single Family |
| Community Name | Downie |
| Easement | None |
| EquipmentType | Propane Tank, Dusk To Dawn Light |
| Features | Wooded Area, Irregular Lot Size, Guest Suite, In-law Suite |
| ParkingSpaceTotal | 10 |
| RentalEquipmentType | Propane Tank, Dusk To Dawn Light |
| Structure | Deck, Barn, Shed |
| ViewType | River View |
| WaterFrontType | Waterfront |
Building
| BathroomTotal | 3 |
| BedroomsAboveGround | 6 |
| BedroomsTotal | 6 |
| Age | 100+ Years |
| Amenities | Fireplace(s), Separate Heating Controls |
| Appliances | Water Heater, Stove, Window Coverings, Refrigerator |
| BasementDevelopment | Unfinished |
| BasementType | N/a (unfinished) |
| ConstructionStyleAttachment | Detached |
| CoolingType | None |
| ExteriorFinish | Vinyl Siding |
| FireplacePresent | Yes |
| FireplaceTotal | 2 |
| FoundationType | Poured Concrete, Stone |
| HalfBathTotal | 1 |
| HeatingFuel | Propane |
| HeatingType | Radiant Heat |
| StoriesTotal | 2 |
| SizeInterior | 2500 - 3000 Sqft |
| Type | House |
| UtilityWater | Drilled Well |
Parking
| No Garage |
Land
| Acreage | Yes |
| Sewer | Septic System |
| SizeIrregular | 662.8 X 244.8 Acre |
| SizeTotalText | 662.8 X 244.8 Acre|2 - 4.99 Acres |
| SurfaceWater | River/stream |
| ZoningDescription | A |
Rooms
| Level | Type | Length | Width | Dimensions |
|---|---|---|---|---|
| Second Level | Bedroom 2 | 3.01 m | 3.7 m | 3.01 m x 3.7 m |
| Second Level | Bedroom 3 | 4.49 m | 2.49 m | 4.49 m x 2.49 m |
| Second Level | Bedroom 4 | 3.85 m | 5.32 m | 3.85 m x 5.32 m |
| Second Level | Loft | 1.86 m | 3.06 m | 1.86 m x 3.06 m |
| Second Level | Bathroom | 2.9 m | 2.36 m | 2.9 m x 2.36 m |
| Main Level | Bathroom | 1.17 m | 1.7 m | 1.17 m x 1.7 m |
| Main Level | Bathroom | 1.69 m | 2.74 m | 1.69 m x 2.74 m |
| Main Level | Bedroom | 3.36 m | 5.8 m | 3.36 m x 5.8 m |
| Main Level | Dining Room | 4.67 m | 3.8 m | 4.67 m x 3.8 m |
| Main Level | Foyer | 1.73 m | 4.06 m | 1.73 m x 4.06 m |
| Main Level | Kitchen | 2.78 m | 3.02 m | 2.78 m x 3.02 m |
| Main Level | Living Room | 3.96 m | 5.32 m | 3.96 m x 5.32 m |
| Main Level | Primary Bedroom | 4.16 m | 5.79 m | 4.16 m x 5.79 m |
| Main Level | Sunroom | 5.6 m | 3.42 m | 5.6 m x 3.42 m |
Utilities
| Cable | Available |
| Electricity | Installed |
https://www.realtor.ca/real-estate/28898570/4740-16-line-perth-south-downie-downie
Lindsay Pickering
Broker
Branch-194 Queen St.w. Box 2649
St. Marys, Ontario N4X 1A4
Amanda Deboer
Salesperson
Branch-194 Queen St.w. Box 2649
St. Marys, Ontario N4X 1A4

