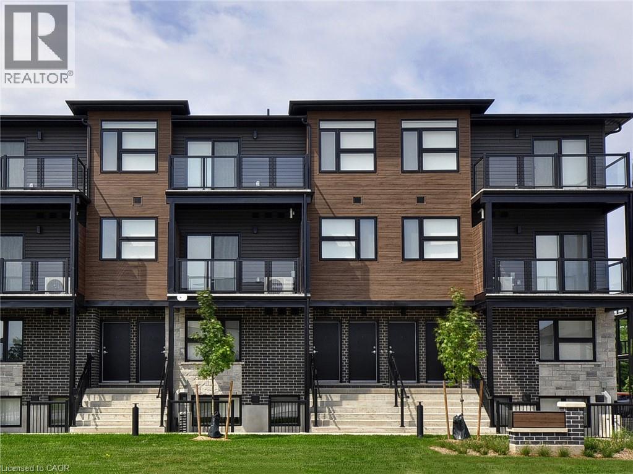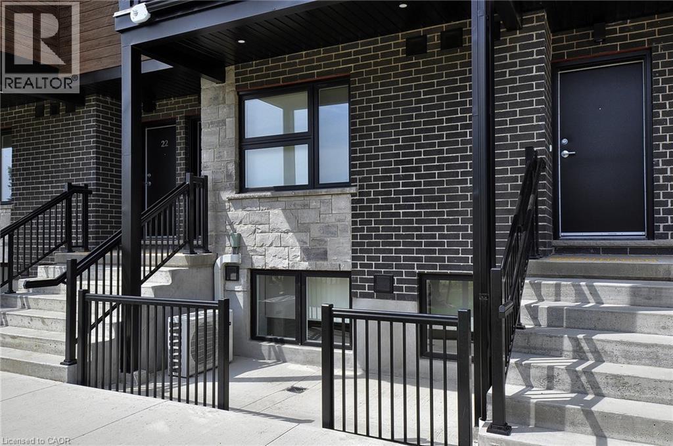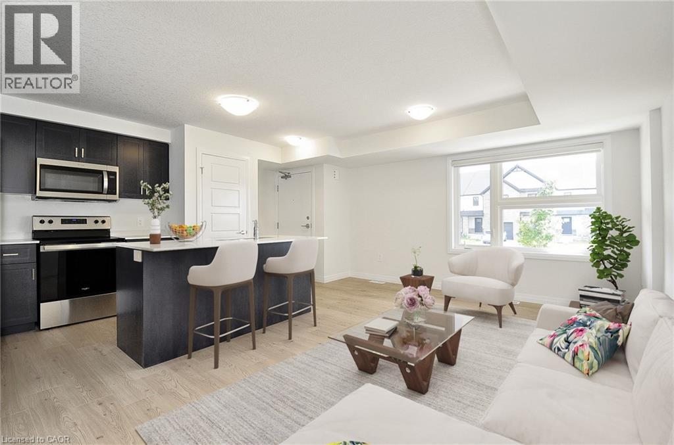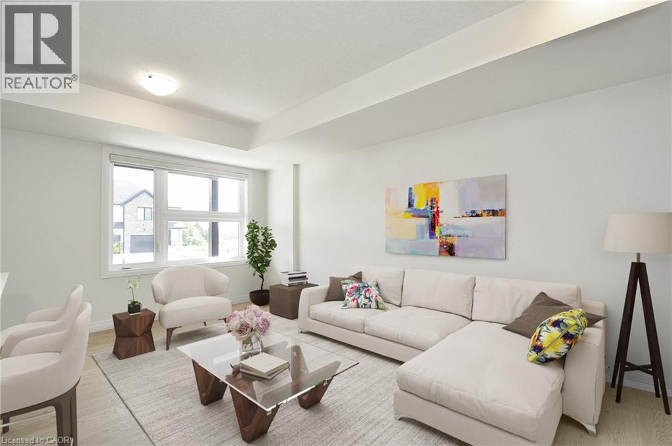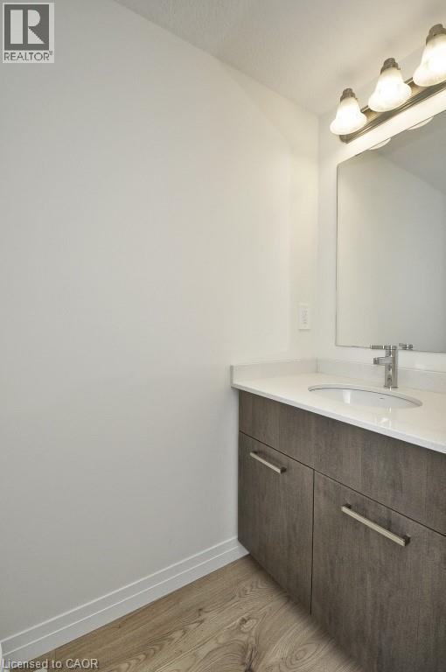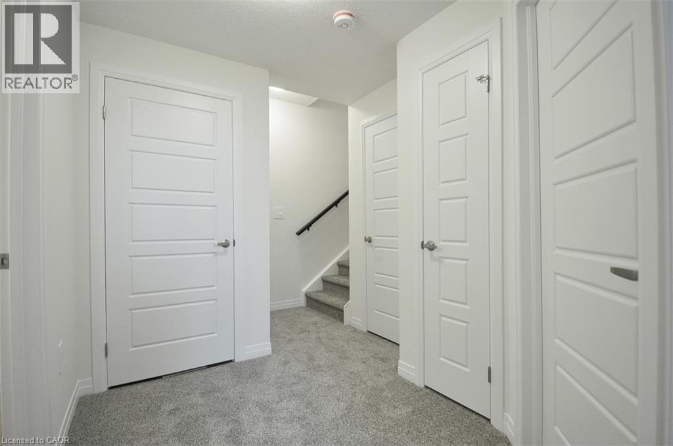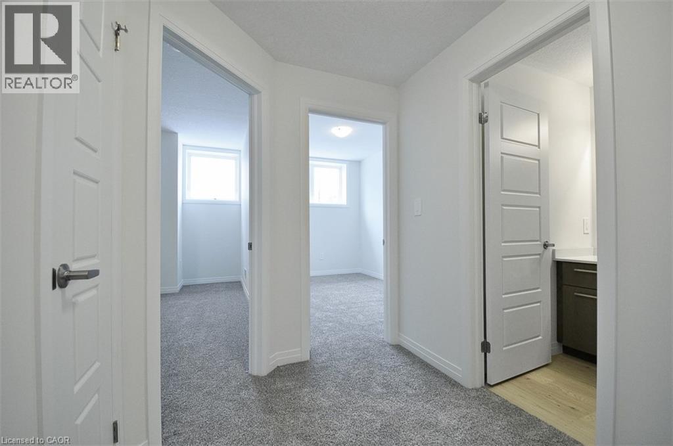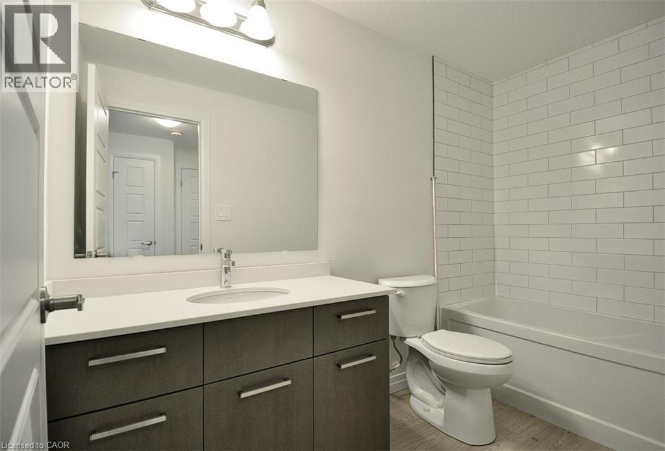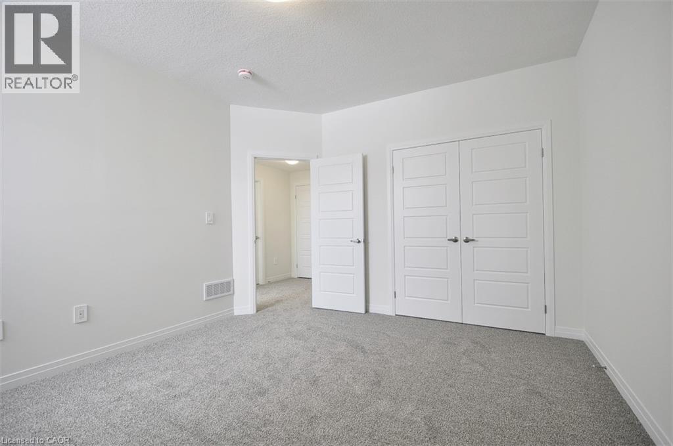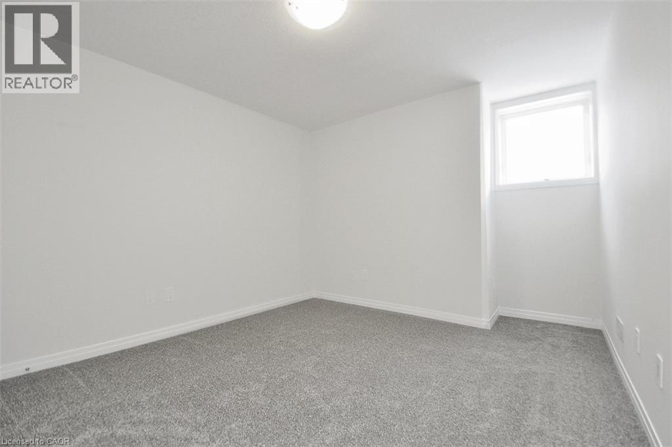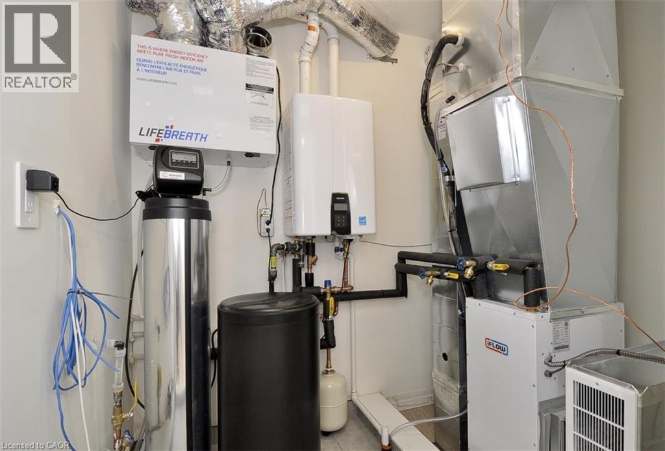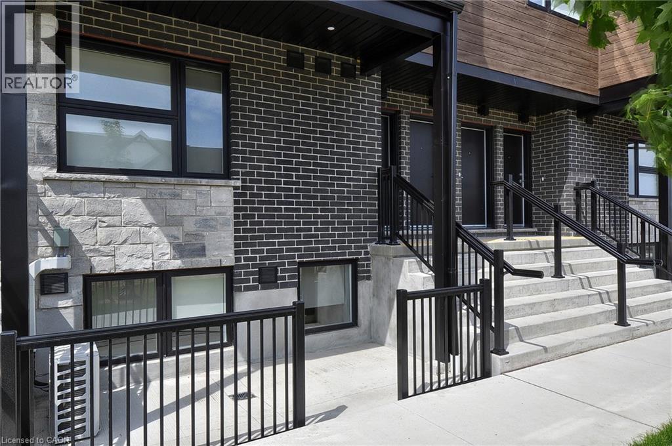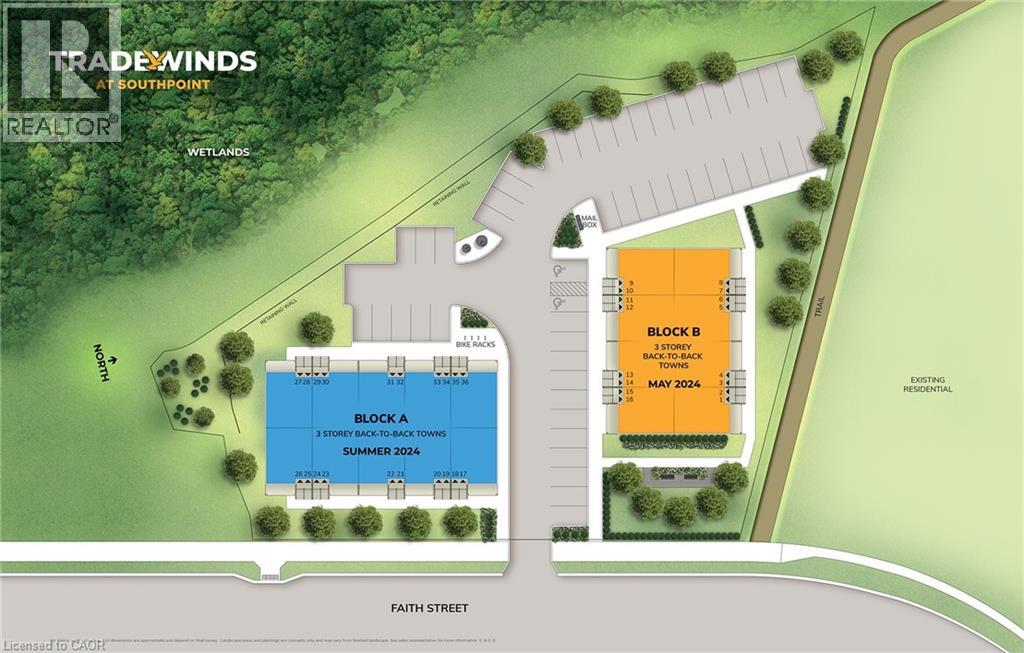50 Faith Street Unit# 23 Cambridge, Ontario N1T 0G1
$2,345 MonthlyLandscaping
** ONE MONTH FREE RENT AND FREE INTERNET*** Welcome to your new home! This stunning 2-bedroom unit offers 1,131 sq. ft. of beautifully finished living space, including impressive 9-foot ceilings in the lower level, with two spacious bedrooms, full bathroom, storage and laundry closet. The open-concept main floor is designed for both comfort and functionality, featuring modern finishes and an inviting layout which includes eat in kitchen, living room and 2 piece bathroom. Enjoy the convenience of ONE included parking space, free high-speed internet, and five newer appliances. Tenants are responsible for renting a hot water heater and water softener for $45.99 + HST per month. This is a fantastic opportunity to enjoy contemporary living in a prime location. Contact us today to schedule a viewing! (id:63008)
Property Details
| MLS® Number | 40772379 |
| Property Type | Single Family |
| AmenitiesNearBy | Golf Nearby, Place Of Worship, Public Transit, Schools |
| CommunityFeatures | Community Centre |
| EquipmentType | Rental Water Softener |
| Features | Balcony, Paved Driveway |
| ParkingSpaceTotal | 1 |
| RentalEquipmentType | Rental Water Softener |
Building
| BathroomTotal | 2 |
| BedroomsBelowGround | 2 |
| BedroomsTotal | 2 |
| Appliances | Dishwasher, Dryer, Microwave, Refrigerator, Stove, Washer, Hood Fan, Window Coverings |
| ArchitecturalStyle | 2 Level |
| BasementType | None |
| ConstructionStyleAttachment | Attached |
| CoolingType | Central Air Conditioning |
| ExteriorFinish | Brick, Vinyl Siding |
| FoundationType | Poured Concrete |
| HalfBathTotal | 1 |
| HeatingFuel | Natural Gas |
| HeatingType | Forced Air |
| StoriesTotal | 2 |
| SizeInterior | 1130 Sqft |
| Type | Row / Townhouse |
| UtilityWater | Municipal Water |
Land
| Acreage | No |
| LandAmenities | Golf Nearby, Place Of Worship, Public Transit, Schools |
| Sewer | Municipal Sewage System |
| SizeTotalText | Unknown |
| ZoningDescription | Rm4 |
Rooms
| Level | Type | Length | Width | Dimensions |
|---|---|---|---|---|
| Lower Level | Laundry Room | Measurements not available | ||
| Lower Level | 4pc Bathroom | Measurements not available | ||
| Lower Level | Bedroom | 9'3'' x 13'4'' | ||
| Lower Level | Primary Bedroom | 12'4'' x 13'7'' | ||
| Main Level | Utility Room | 6'0'' x 5'0'' | ||
| Main Level | 2pc Bathroom | Measurements not available | ||
| Main Level | Kitchen | 9'4'' x 11'10'' | ||
| Main Level | Living Room/dining Room | 18'11'' x 9'8'' |
https://www.realtor.ca/real-estate/28896491/50-faith-street-unit-23-cambridge
Diane Marie Gouveia
Salesperson
525 Langlaw Dr
Cambridge, Ontario N1P 1H8
Dennis Gouveia
Broker of Record
525 Langlaw Dr
Cambridge, Ontario N1P 1H8

