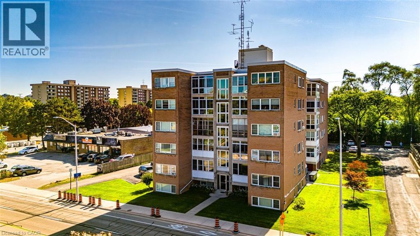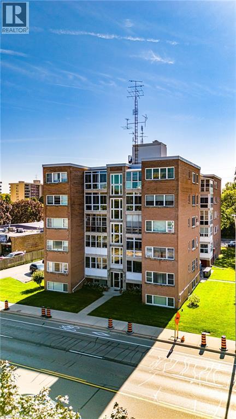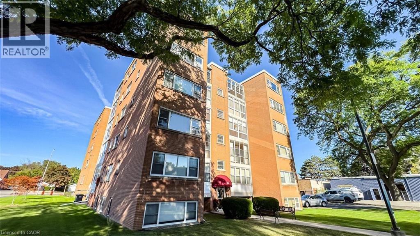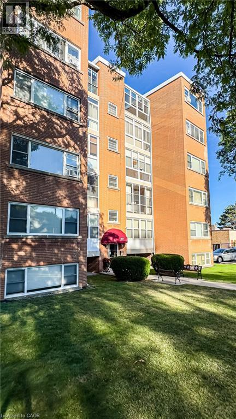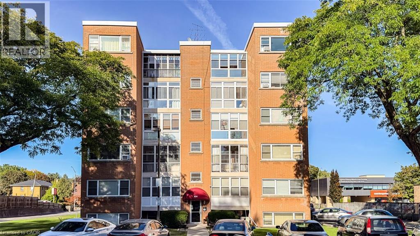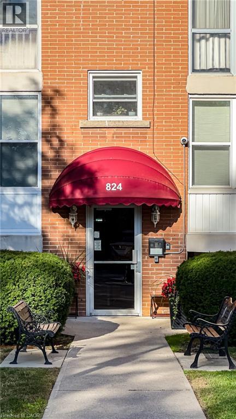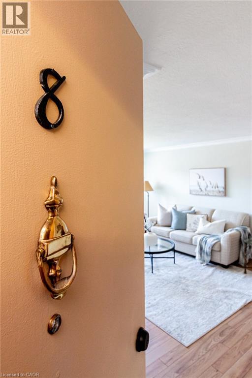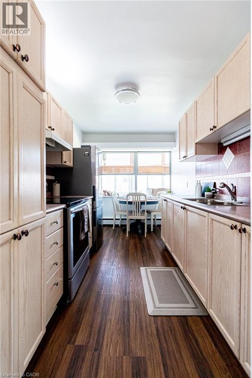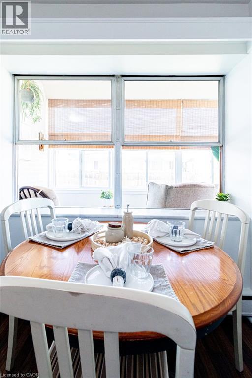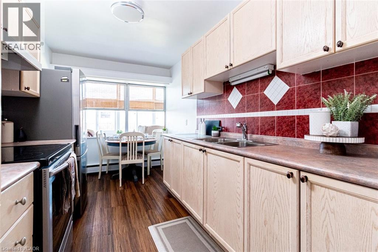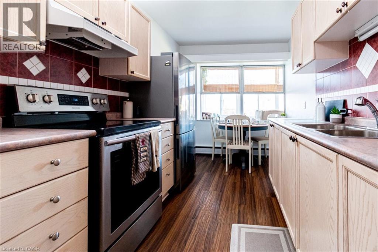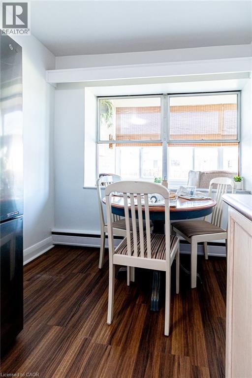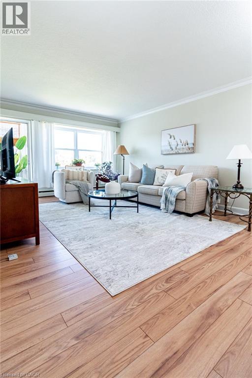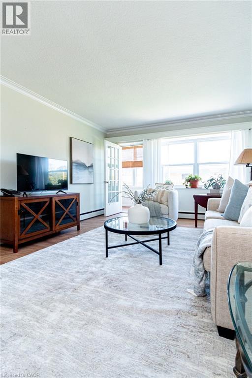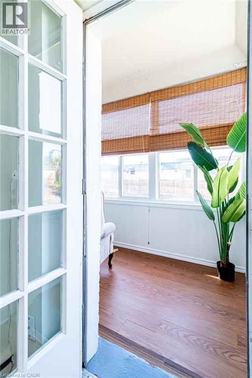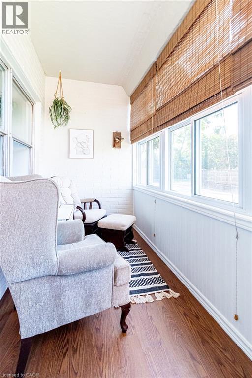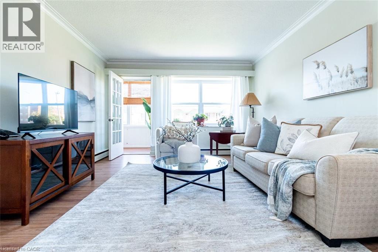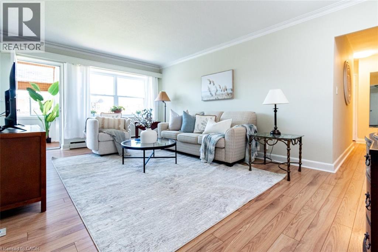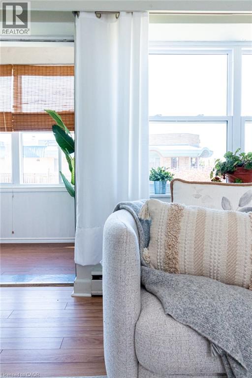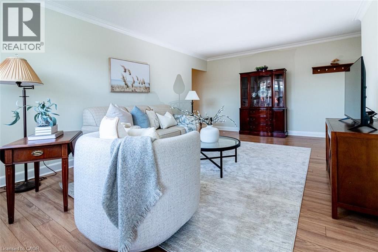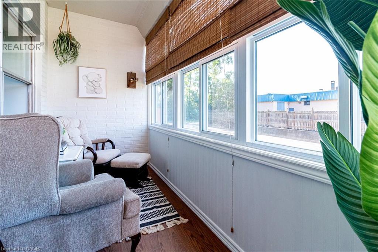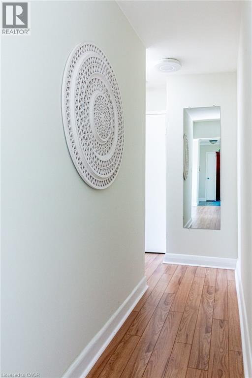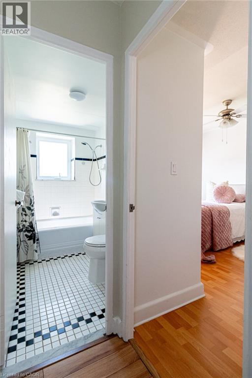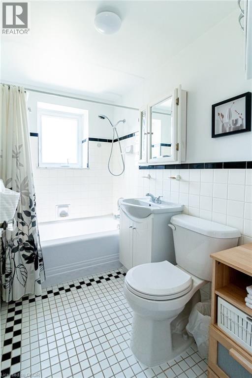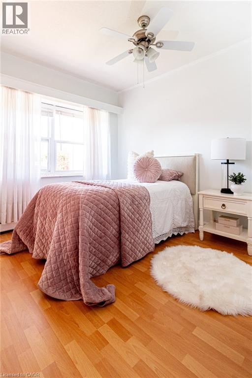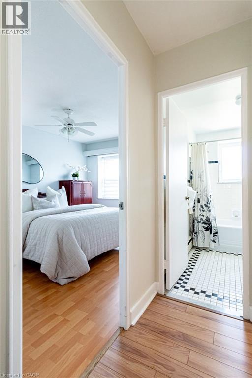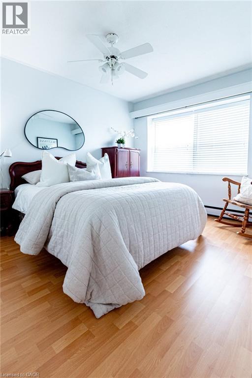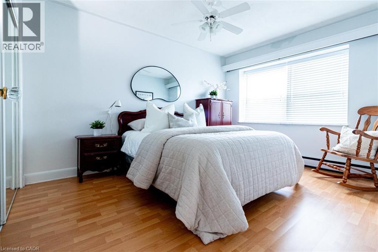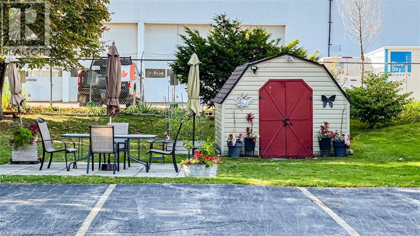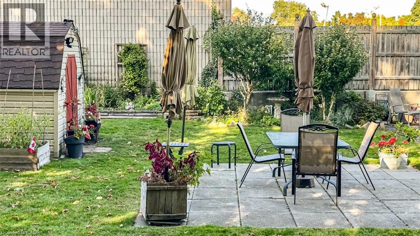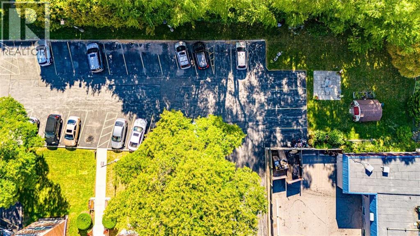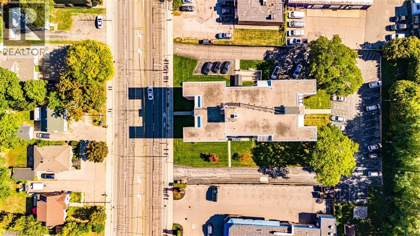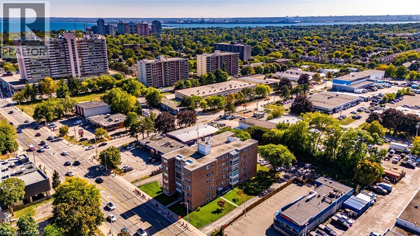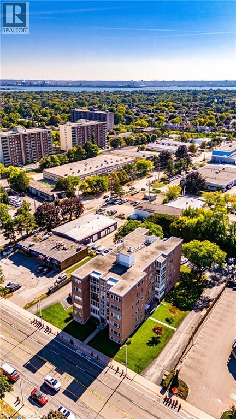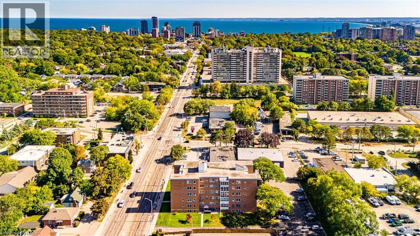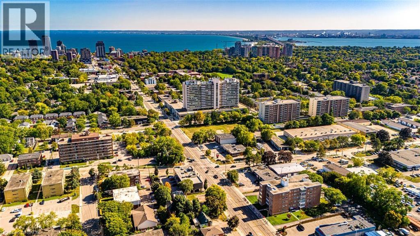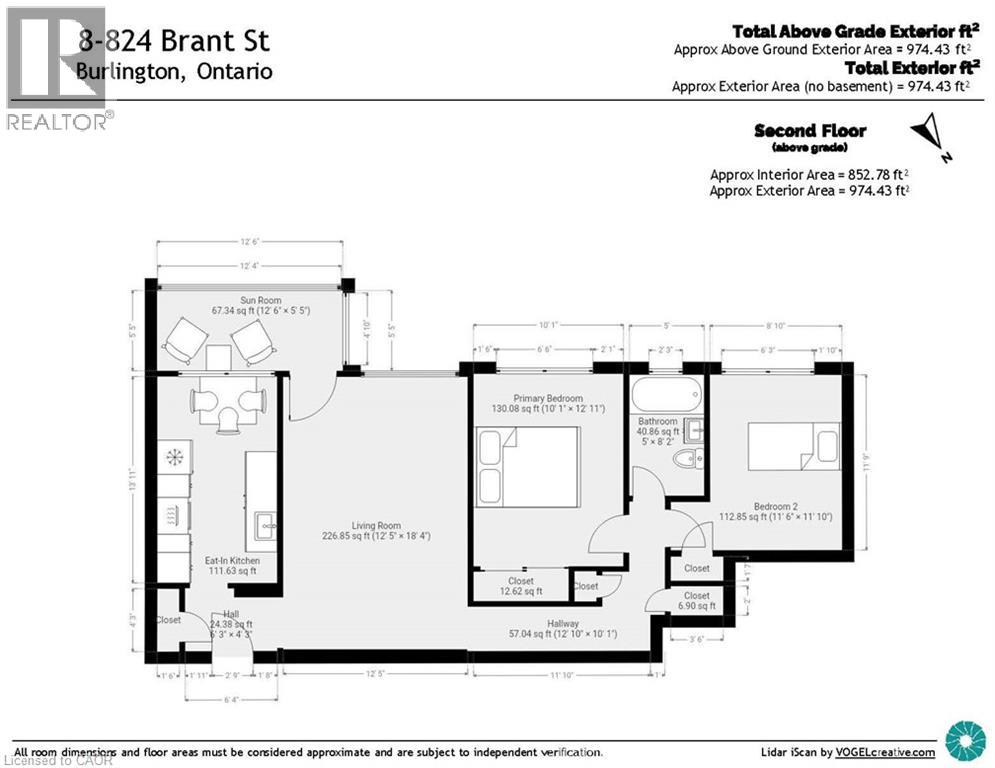824 Brant Street Unit# 8 Burlington, Ontario L7R 2J5
$397,000Maintenance, Insurance, Heat, Parking
$525 Monthly
Maintenance, Insurance, Heat, Parking
$525 MonthlyThis Co-Op combines affordability, location, and move-in-ready comfort! . Truly a hidden gem in a superbly managed and impeccably clean Co-Op, offering a lifestyle of convenience and ease just minutes from the QEW, downtown Burlington and lakeshore with every amenity you could desire. This condo is your smart, stress-free alternative to the soaring costs of homeownership. Step inside and feel the immediate sense of warmth and space. Inviting, turn-key unit is bathed in an abundance of natural light, pouring in through newer, large windows. The generous sized living room, features a graceful coved ceiling that adds a touch of classic elegance. The efficient galley-style kitchen is both functional and stylish, highlighted by a chic marble ledge perfect for your morning coffee. With newer flooring throughout, the unit boasts spacious bedrooms that serve as peaceful retreats after a long day. A true bonus is the enclosed balcony, a versatile three-season room where you can cultivate a small garden, set up a reading nook, or simply watch the world go by. This quiet, mature building is more than just a place to live; it's a community. Enjoy the beautifully shared gardens and a dedicated BBQ area at the back of the building. With practical features like an elevator, wheelchair access, and convenient lower-level laundry, every detail has been considered for your comfort. Experience the ultimate peace of mind with Co-Op fees that cover nearly everything: Property Taxes, Building Insurance, Common Elements, Exterior Maintenance, Heat, Parking, and Water. Your only monthly responsibilities are your personal hydro, phone, and internet. Please Note: This exclusive opportunity is for serious cash buyers only, the property must be owner-occupied, and all purchasers require approval by the Co-Op board. This is your chance to secure a bright, beautiful, and brilliantly located co-op condo at a fraction of the expected cost. Contact us today to schedule your private viewing. (id:63008)
Property Details
| MLS® Number | 40772236 |
| Property Type | Single Family |
| AmenitiesNearBy | Public Transit, Schools |
| CommunityFeatures | High Traffic Area, Community Centre, School Bus |
| Features | Balcony, Shared Driveway |
| ParkingSpaceTotal | 1 |
| StorageType | Locker |
Building
| BathroomTotal | 1 |
| BedroomsAboveGround | 2 |
| BedroomsTotal | 2 |
| BasementType | None |
| ConstructedDate | 1955 |
| ConstructionStyleAttachment | Attached |
| CoolingType | Window Air Conditioner |
| ExteriorFinish | Brick, Brick Veneer |
| FireProtection | Smoke Detectors |
| FoundationType | Poured Concrete |
| HeatingFuel | Natural Gas |
| HeatingType | Hot Water Radiator Heat |
| StoriesTotal | 1 |
| SizeInterior | 974 Sqft |
| Type | Apartment |
| UtilityWater | Municipal Water |
Parking
| Visitor Parking |
Land
| AccessType | Road Access, Highway Access |
| Acreage | No |
| LandAmenities | Public Transit, Schools |
| Sewer | Municipal Sewage System |
| SizeFrontage | 167 Ft |
| SizeTotalText | Under 1/2 Acre |
| ZoningDescription | Mxg |
Rooms
| Level | Type | Length | Width | Dimensions |
|---|---|---|---|---|
| Main Level | 4pc Bathroom | 8'2'' x 5'0'' | ||
| Main Level | Bedroom | 11'10'' x 11'6'' | ||
| Main Level | Primary Bedroom | 12'11'' x 10'1'' | ||
| Main Level | Sunroom | 12'6'' x 5'5'' | ||
| Main Level | Eat In Kitchen | 11'4'' x 8'0'' | ||
| Main Level | Living Room | 18'4'' x 12'5'' |
Utilities
| Cable | Available |
| Electricity | Available |
| Natural Gas | Available |
| Telephone | Available |
https://www.realtor.ca/real-estate/28897036/824-brant-street-unit-8-burlington
Bill Papaioannou
Broker
1595 Upper James St Unit 4b
Hamilton, Ontario L9B 0H7

