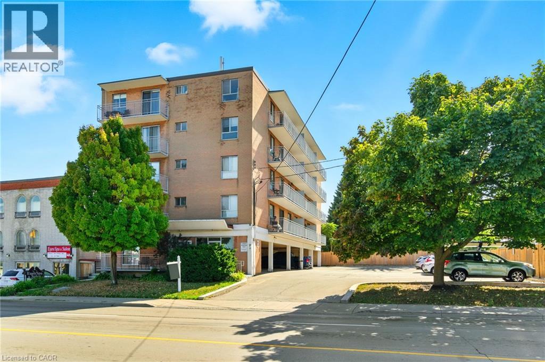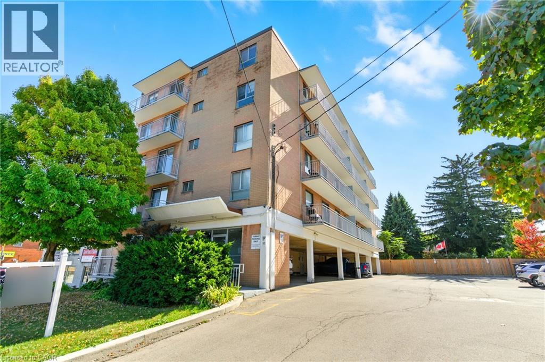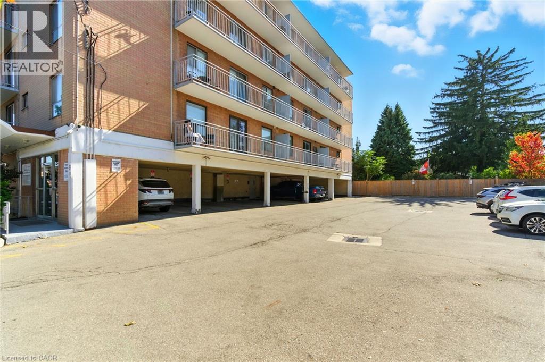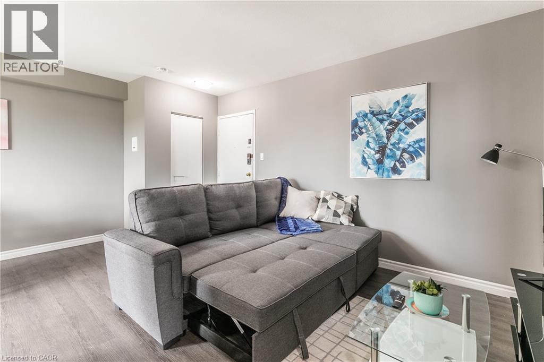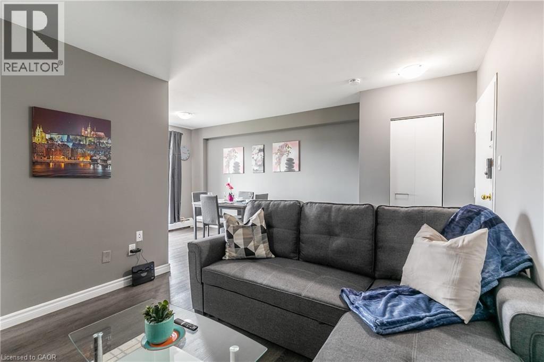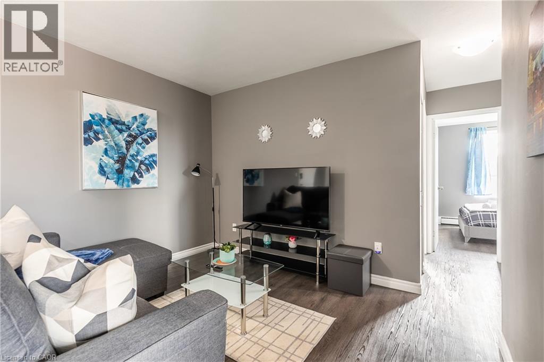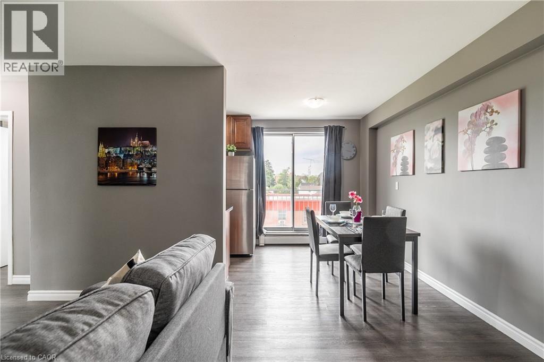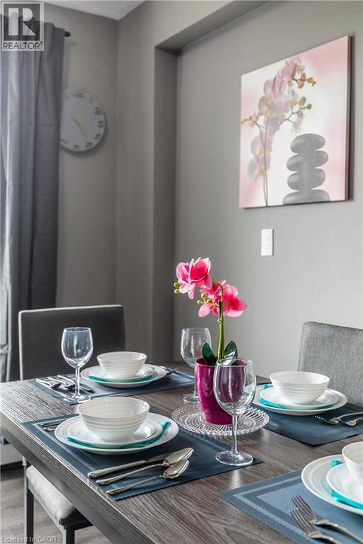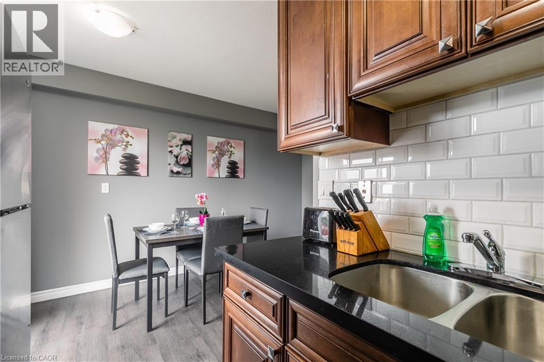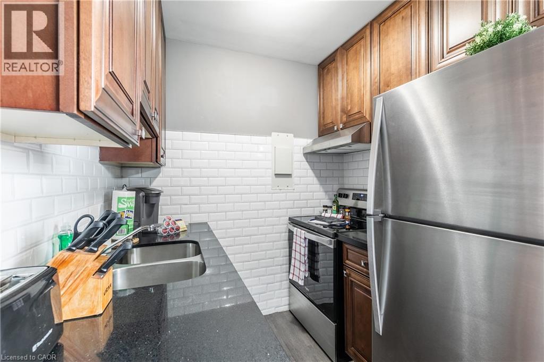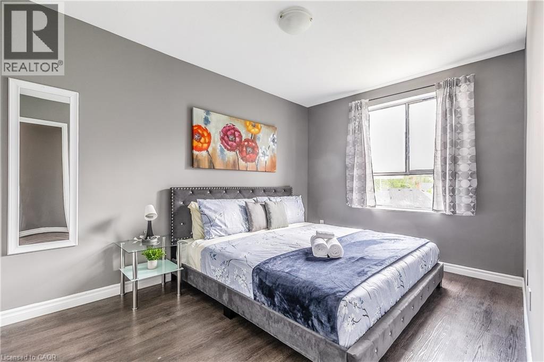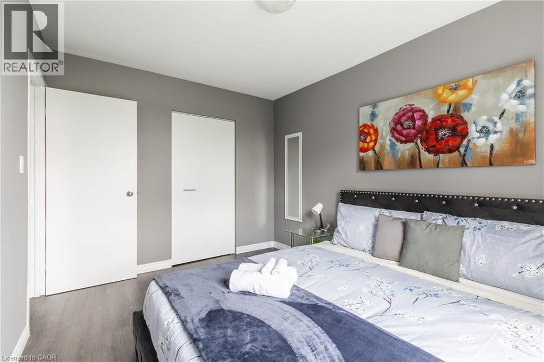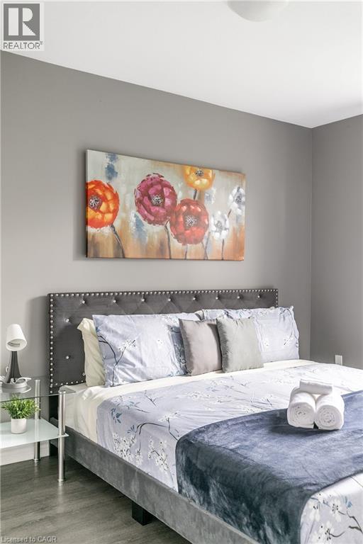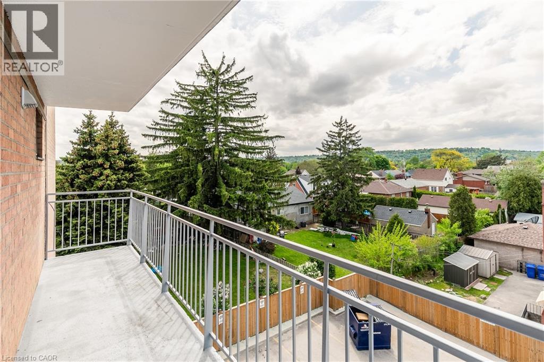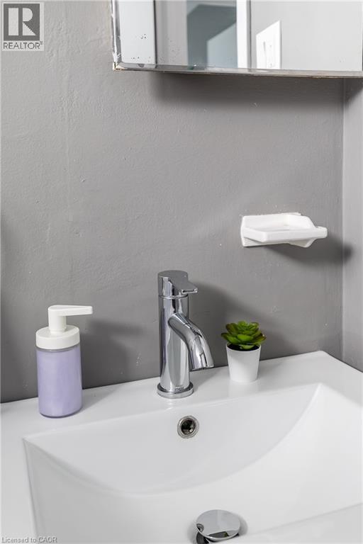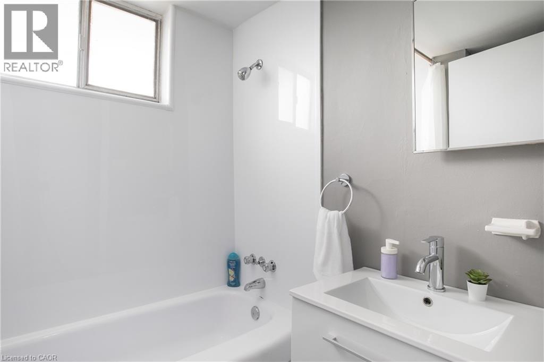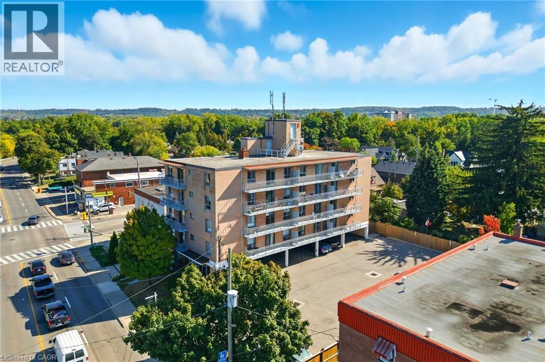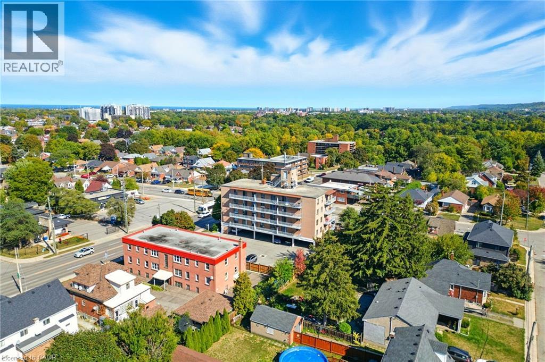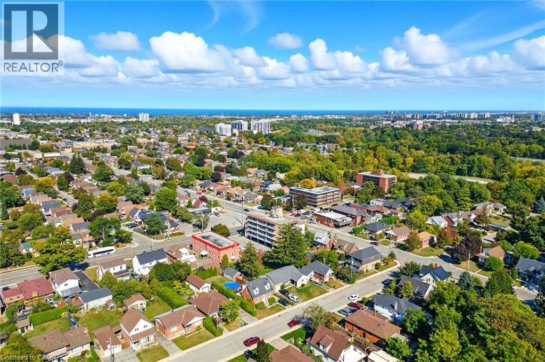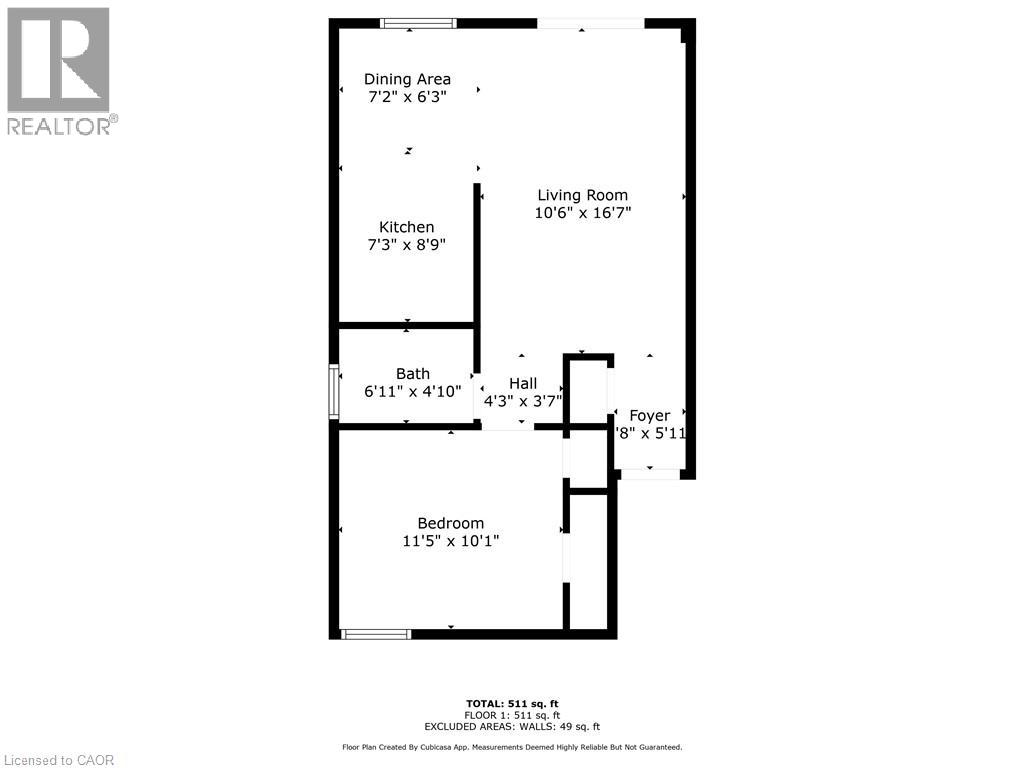2322 King Street E Unit# 41 Hamilton, Ontario L8K 1X4
$1,650 MonthlyHeat, Water
3 FREE months of hydro when you sign a lease! Discover this stylish and modern 1-bedroom, 1-bathroom apartment ideally located on King Street with easy access to the Red Hill Valley Parkway. This inviting unit showcases newer flooring throughout and a beautiful kitchen featuring stainless steel appliances, quartz countertops, and a classic subway tile backsplash. The refreshed bathroom adds to the move-in-ready appeal, offering both comfort and convenience. The apartment also includes one dedicated parking space and is close to shopping, dining, and public transit, making it an excellent choice for commuters or those seeking a vibrant, well-connected location. (id:63008)
Property Details
| MLS® Number | 40770918 |
| Property Type | Single Family |
| Features | Balcony, Laundry- Coin Operated |
| ParkingSpaceTotal | 1 |
Building
| BathroomTotal | 1 |
| BedroomsAboveGround | 1 |
| BedroomsTotal | 1 |
| Appliances | Refrigerator, Stove, Window Coverings |
| BasementType | None |
| ConstructionStyleAttachment | Attached |
| CoolingType | None |
| ExteriorFinish | Brick |
| HeatingType | Other |
| StoriesTotal | 1 |
| SizeInterior | 550 Sqft |
| Type | Apartment |
| UtilityWater | Municipal Water |
Parking
| Covered |
Land
| Acreage | No |
| Sewer | Municipal Sewage System |
| SizeTotalText | Unknown |
| ZoningDescription | E-2 |
Rooms
| Level | Type | Length | Width | Dimensions |
|---|---|---|---|---|
| Main Level | 3pc Bathroom | 6'11'' x 4'10'' | ||
| Main Level | Bedroom | 11'5'' x 10'1'' | ||
| Main Level | Dining Room | 7'2'' x 6'3'' | ||
| Main Level | Living Room | 10'6'' x 16'7'' | ||
| Main Level | Kitchen | 7'3'' x 8'9'' |
https://www.realtor.ca/real-estate/28897376/2322-king-street-e-unit-41-hamilton
Rob Golfi
Salesperson
1 Markland Street
Hamilton, Ontario L8P 2J5

