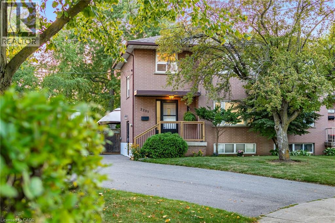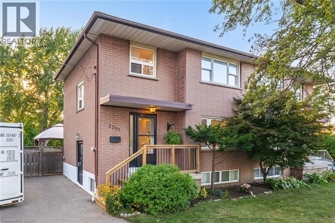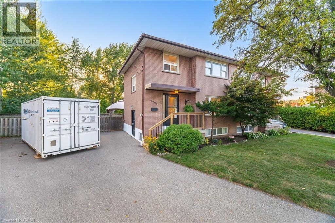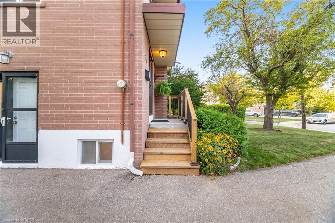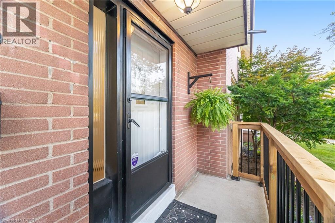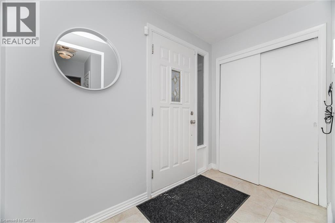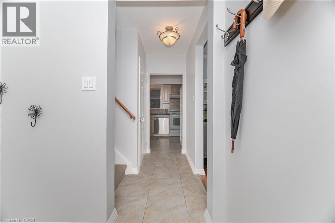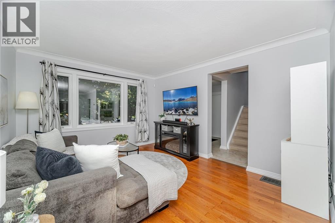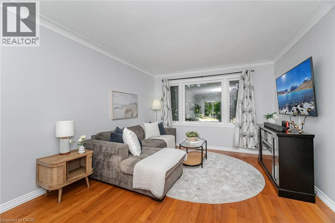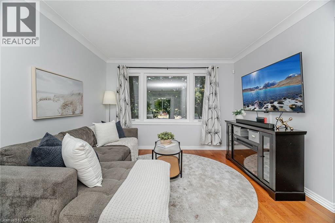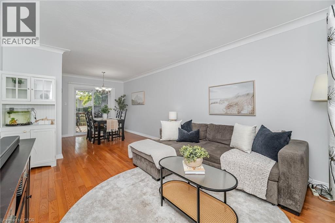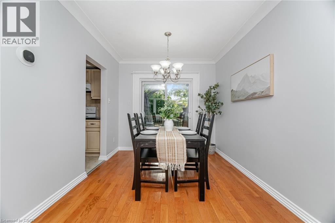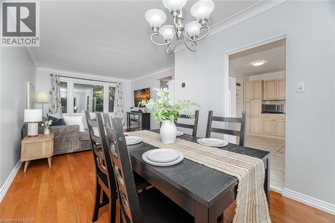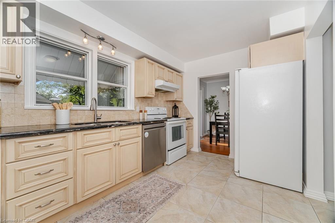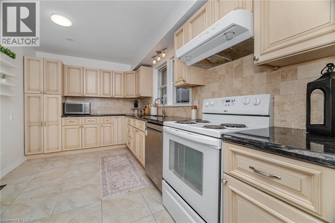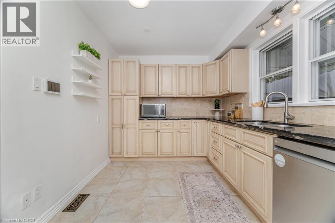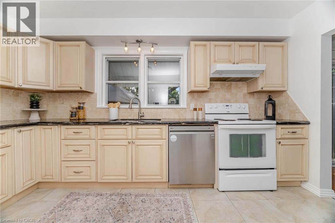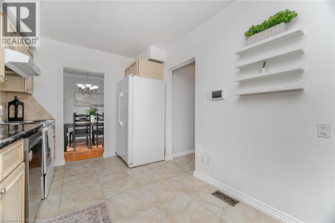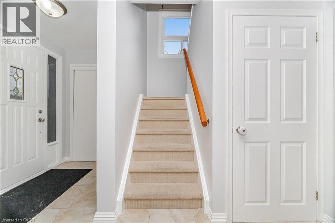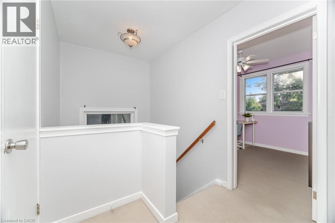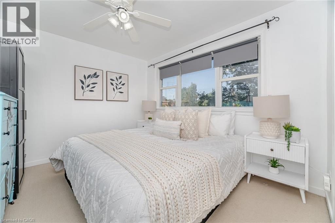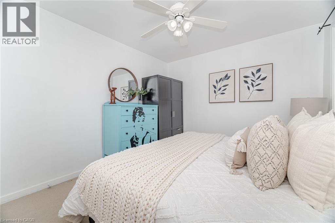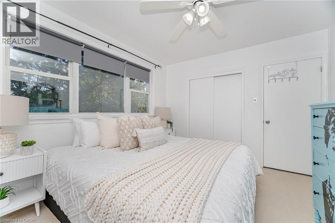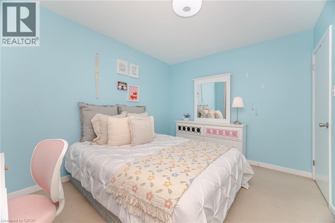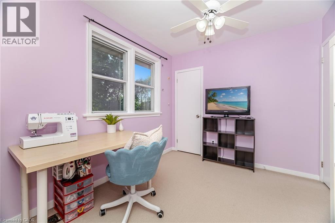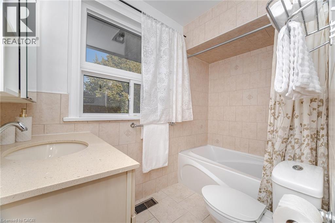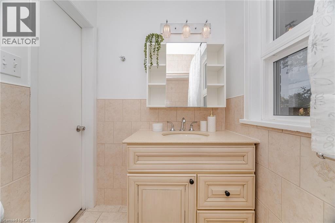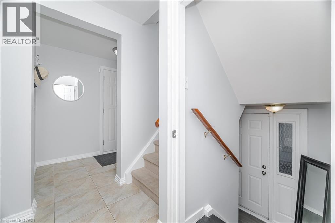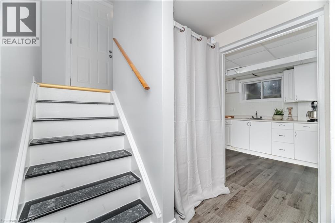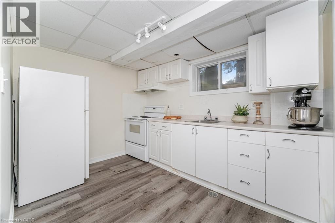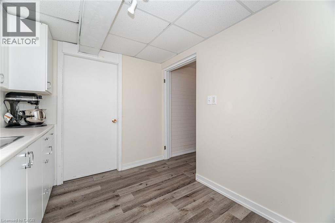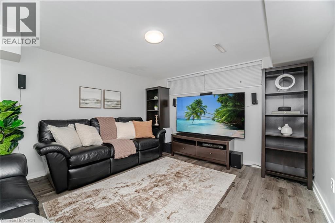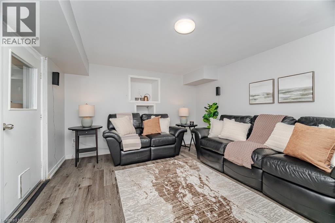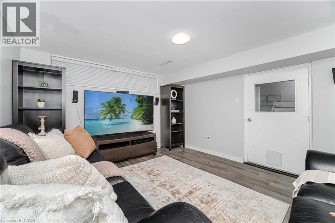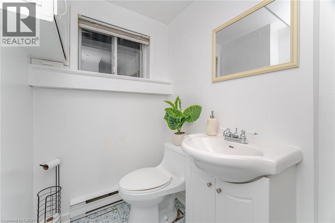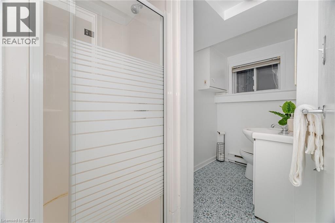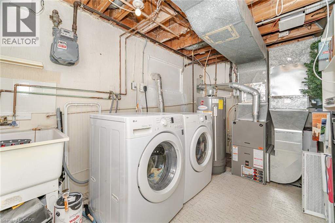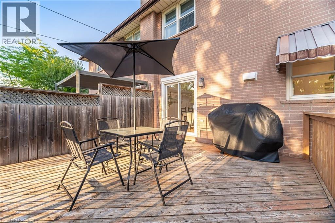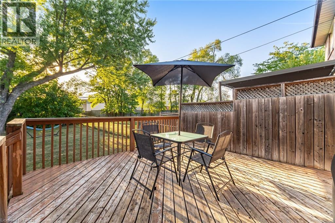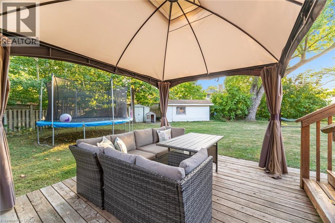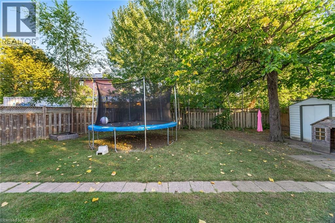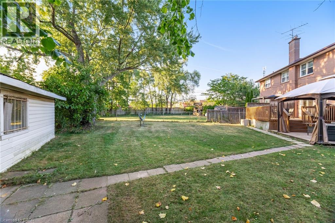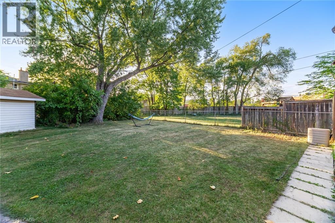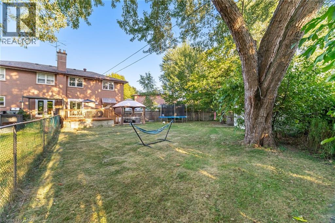2295 Barclay Road Burlington, Ontario L7R 2B7
$839,000
Welcome to 2295 Barclay Road, nestled in the heart of Burlington! This bright semi-detached home is tucked away in a quiet, family-friendly neighbourhood, offering both comfort and convenience. Featuring 3 bedrooms and 2 bathrooms, it’s an ideal choice for families, first-time buyers, or investors. Natural light fills the home, creating a warm and inviting atmosphere throughout. The main floor features a bright living, dining room and spacious kitchen. The finished lower level includes a rec room, bathroom and separate kitchen, with separate entrance ideal for income potential. Step outside to a large, fully fenced backyard—perfect for relaxing, gardening, or entertaining. Nearby walking trails and the short stroll to Downtown Burlington and waterfront. Families will love being close to highly sought after schools, while commuters will appreciate quick access to GO transit and major amenities. Blending lifestyle, location, and charm, this home is the perfect place to start your next chapter! (id:63008)
Property Details
| MLS® Number | 40772531 |
| Property Type | Single Family |
| AmenitiesNearBy | Golf Nearby, Hospital, Park, Playground, Public Transit, Schools, Shopping |
| EquipmentType | Water Heater |
| Features | Conservation/green Belt |
| ParkingSpaceTotal | 5 |
| RentalEquipmentType | Water Heater |
Building
| BathroomTotal | 2 |
| BedroomsAboveGround | 3 |
| BedroomsTotal | 3 |
| Appliances | Dishwasher, Dryer, Microwave, Refrigerator, Stove, Washer |
| ArchitecturalStyle | 2 Level |
| BasementDevelopment | Finished |
| BasementType | Partial (finished) |
| ConstructedDate | 1960 |
| ConstructionStyleAttachment | Semi-detached |
| CoolingType | Central Air Conditioning |
| ExteriorFinish | Other |
| FireProtection | Smoke Detectors, Alarm System |
| FoundationType | Unknown |
| HeatingType | Forced Air |
| StoriesTotal | 2 |
| SizeInterior | 1626 Sqft |
| Type | House |
| UtilityWater | Municipal Water |
Land
| AccessType | Road Access, Highway Access, Highway Nearby |
| Acreage | No |
| LandAmenities | Golf Nearby, Hospital, Park, Playground, Public Transit, Schools, Shopping |
| Sewer | Municipal Sewage System |
| SizeDepth | 151 Ft |
| SizeFrontage | 24 Ft |
| SizeTotalText | Under 1/2 Acre |
| ZoningDescription | Rm1 |
Rooms
| Level | Type | Length | Width | Dimensions |
|---|---|---|---|---|
| Second Level | 4pc Bathroom | 8'8'' x 4'9'' | ||
| Second Level | Bedroom | 10'8'' x 8'7'' | ||
| Second Level | Bedroom | 12'1'' x 9'6'' | ||
| Second Level | Primary Bedroom | 11'7'' x 10'3'' | ||
| Basement | Laundry Room | 12'0'' x 8'6'' | ||
| Basement | 3pc Bathroom | 10'10'' x 4'9'' | ||
| Basement | Family Room | 11'7'' x 13'9'' | ||
| Basement | Kitchen/dining Room | 10'6'' x 8'2'' | ||
| Main Level | Kitchen | 13'9'' x 8'6'' | ||
| Main Level | Dining Room | 8'8'' x 8'6'' | ||
| Main Level | Living Room | 11'7'' x 13'4'' |
https://www.realtor.ca/real-estate/28899928/2295-barclay-road-burlington
Amanda Smith
Salesperson
3060 Mainway Suite 200a
Burlington, Ontario L7M 1A3

