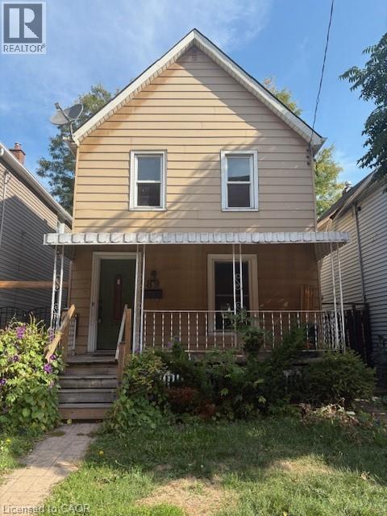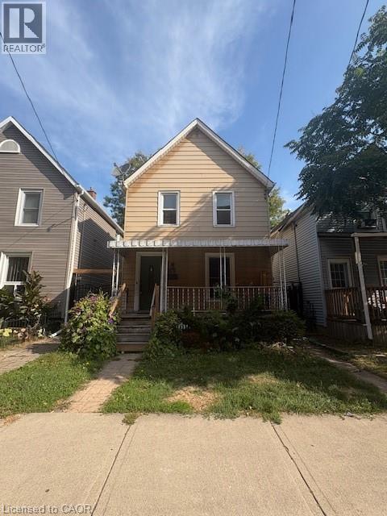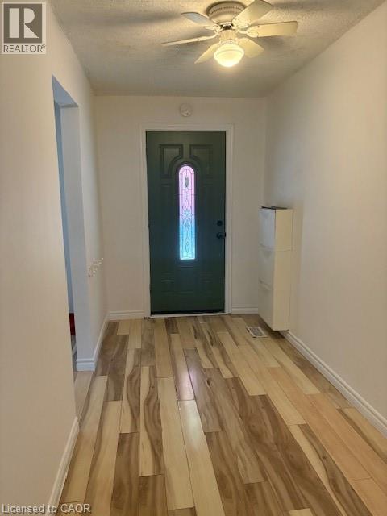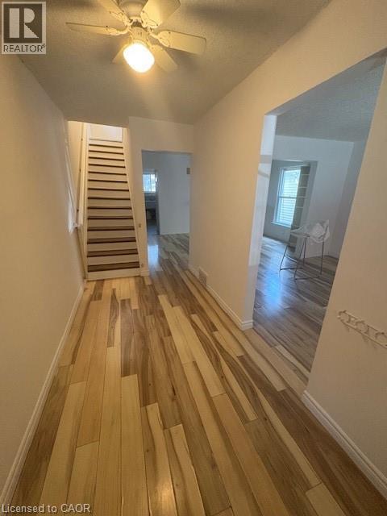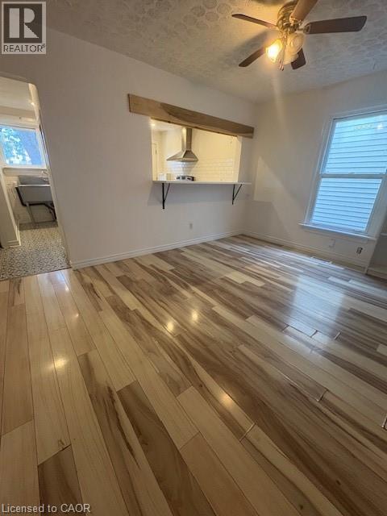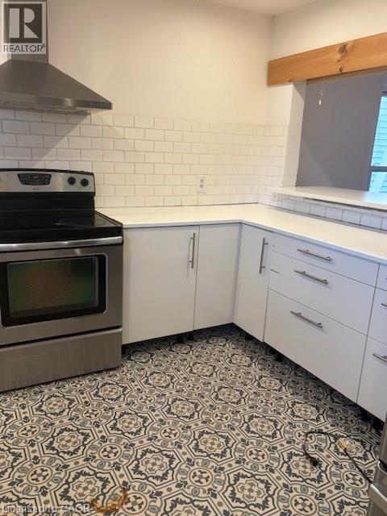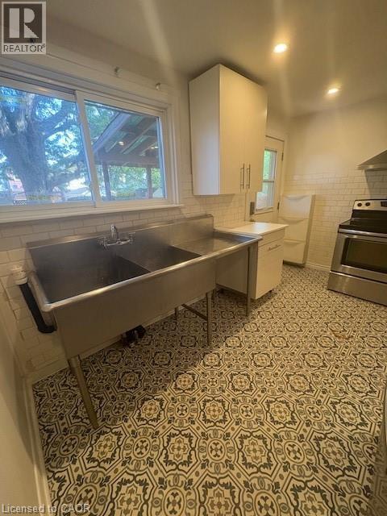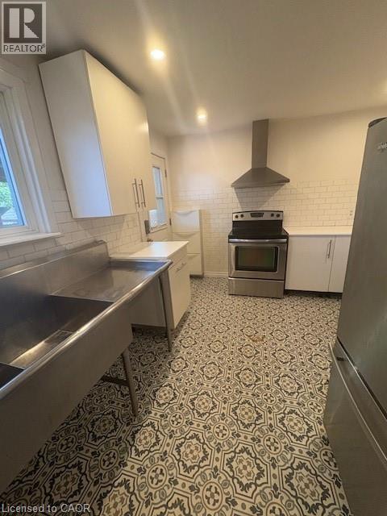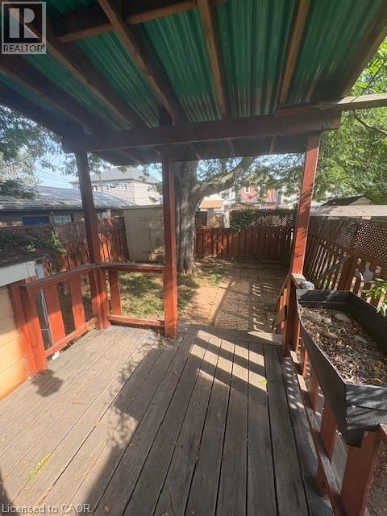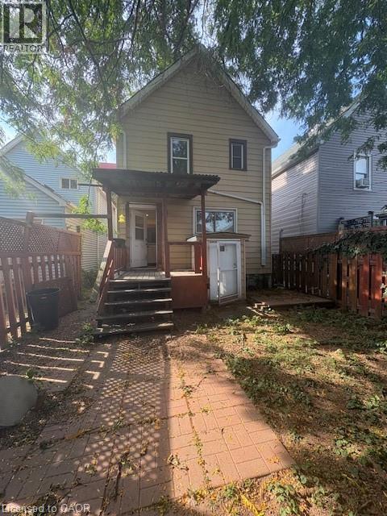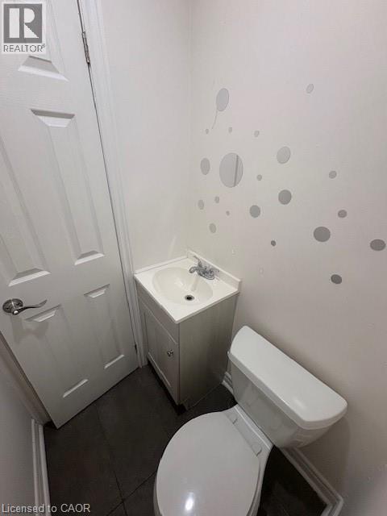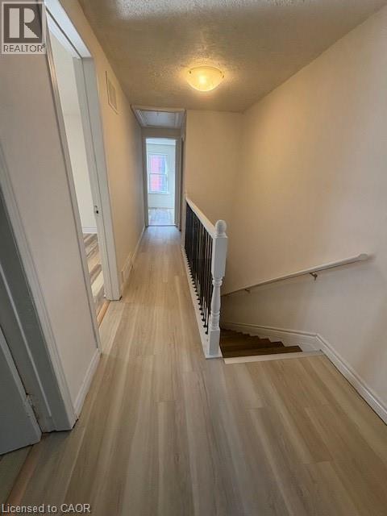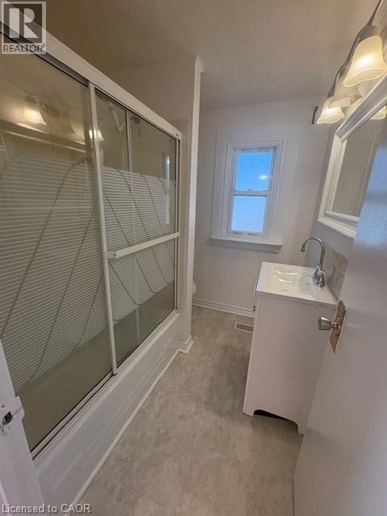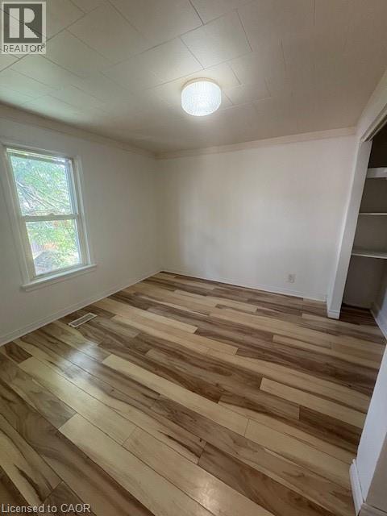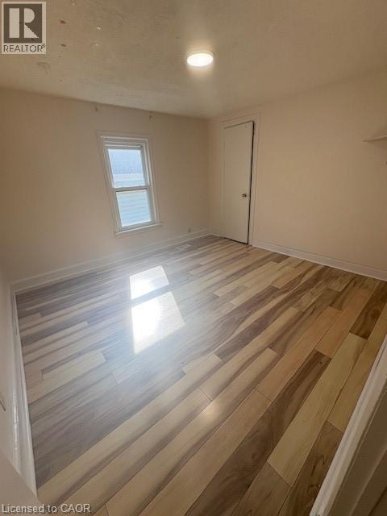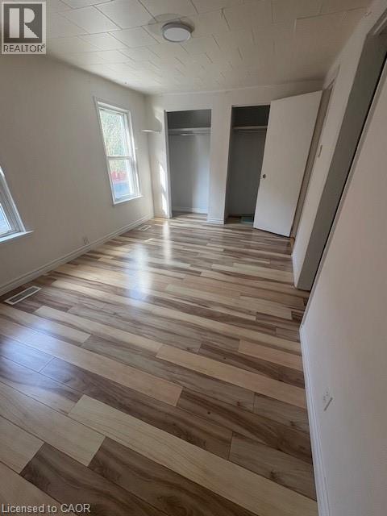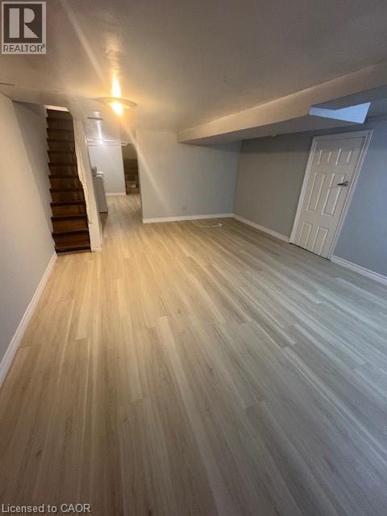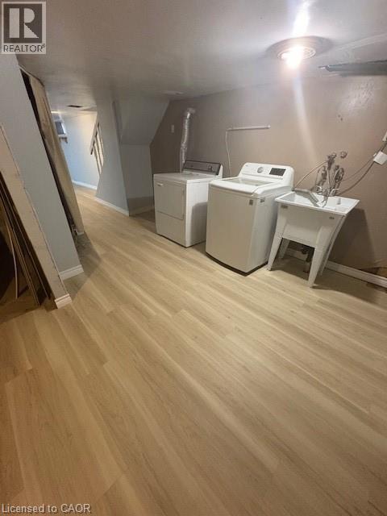89 Shaw Street Hamilton, Ontario L8L 3P4
3 Bedroom
2 Bathroom
2000 sqft
2 Level
Central Air Conditioning
Forced Air
$2,750 Monthly
Bright and spacious detached 2-storey home with basement included, offering comfort and convenience in a desirable location. This charming property features 3 generously sized bedrooms, 1.5 bathrooms, a private backyard – perfect for relaxing or entertaining, basement included for extra living space or storage. Located close to transit, shopping, schools, and other amenities, this home provides easy access to everything you need. (id:63008)
Property Details
| MLS® Number | 40772685 |
| Property Type | Single Family |
| AmenitiesNearBy | Hospital, Place Of Worship, Public Transit, Schools, Shopping |
| CommunityFeatures | Community Centre |
Building
| BathroomTotal | 2 |
| BedroomsAboveGround | 3 |
| BedroomsTotal | 3 |
| Appliances | Dishwasher, Dryer, Refrigerator, Stove, Water Meter, Washer |
| ArchitecturalStyle | 2 Level |
| BasementDevelopment | Finished |
| BasementType | Full (finished) |
| ConstructedDate | 1915 |
| ConstructionStyleAttachment | Detached |
| CoolingType | Central Air Conditioning |
| ExteriorFinish | Aluminum Siding |
| FoundationType | Block |
| HalfBathTotal | 1 |
| HeatingFuel | Natural Gas |
| HeatingType | Forced Air |
| StoriesTotal | 2 |
| SizeInterior | 2000 Sqft |
| Type | House |
| UtilityWater | Municipal Water |
Land
| AccessType | Highway Access, Highway Nearby |
| Acreage | No |
| LandAmenities | Hospital, Place Of Worship, Public Transit, Schools, Shopping |
| Sewer | Municipal Sewage System |
| SizeDepth | 100 Ft |
| SizeFrontage | 25 Ft |
| SizeTotalText | Under 1/2 Acre |
| ZoningDescription | M6 |
Rooms
| Level | Type | Length | Width | Dimensions |
|---|---|---|---|---|
| Second Level | 4pc Bathroom | Measurements not available | ||
| Second Level | Bedroom | 10'0'' x 11'2'' | ||
| Second Level | Bedroom | 10'0'' x 11'7'' | ||
| Second Level | Primary Bedroom | 15'0'' x 9'5'' | ||
| Main Level | 2pc Bathroom | Measurements not available | ||
| Main Level | Kitchen | 17'1'' x 11'0'' | ||
| Main Level | Living Room | 12'1'' x 10'9'' | ||
| Main Level | Dining Room | 13'1'' x 10'6'' |
https://www.realtor.ca/real-estate/28900217/89-shaw-street-hamilton
Sandra Giavedoni
Salesperson
RE/MAX Escarpment Realty Inc.
2180 Itabashi Way Unit 4b
Burlington, Ontario L7M 5A5
2180 Itabashi Way Unit 4b
Burlington, Ontario L7M 5A5

