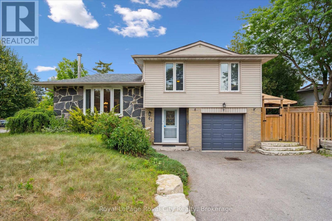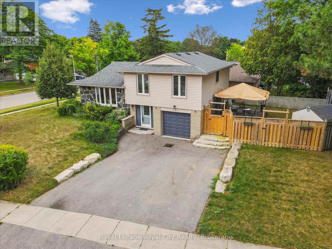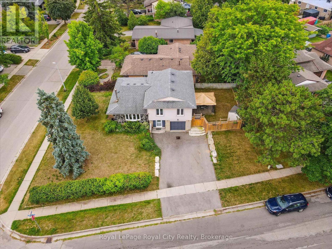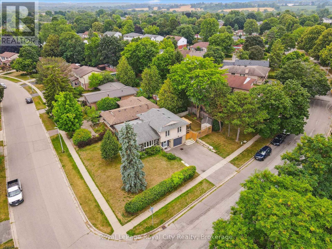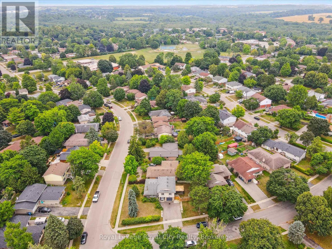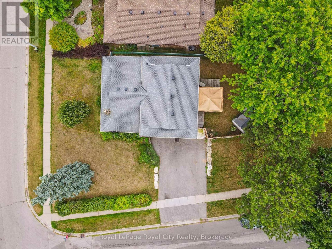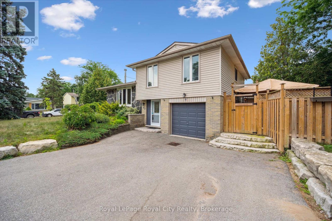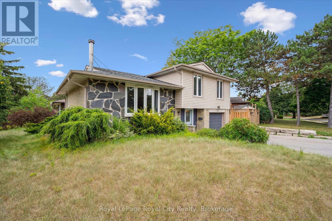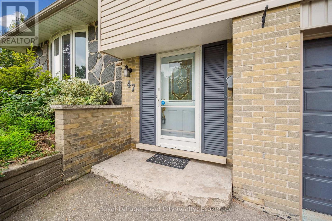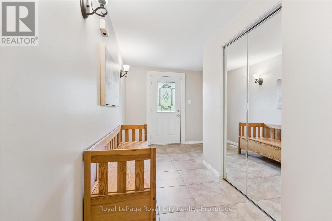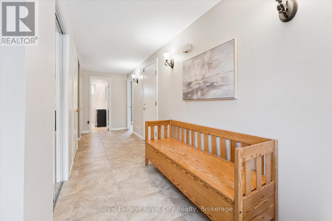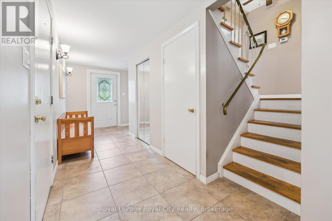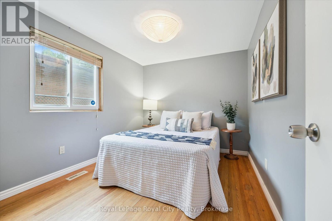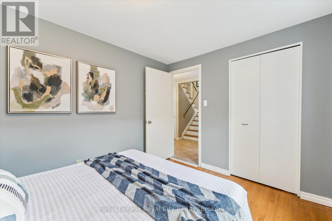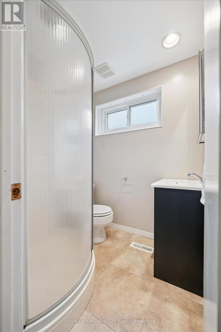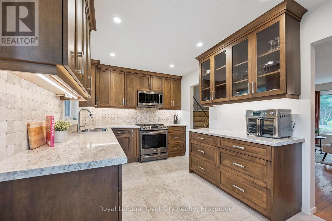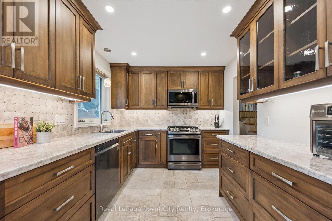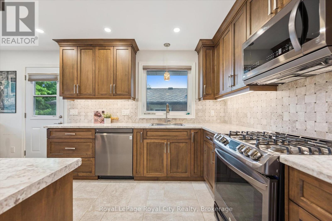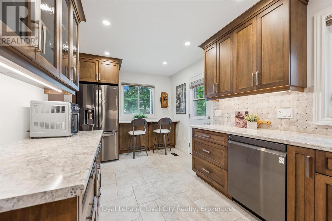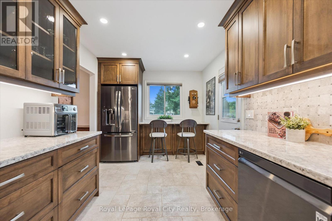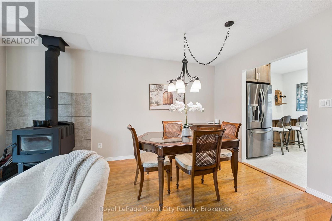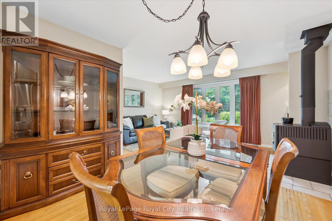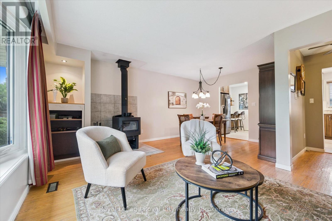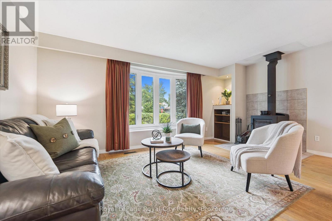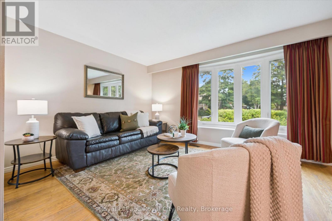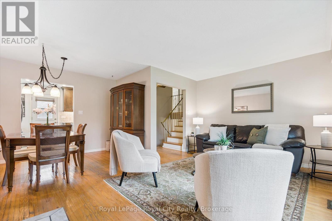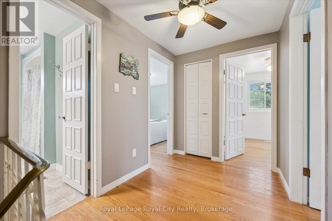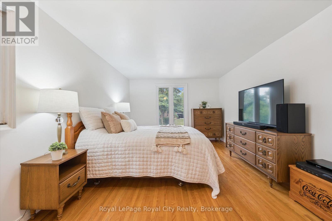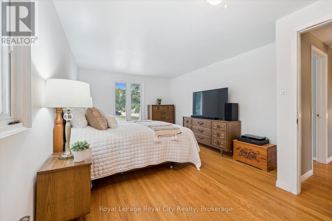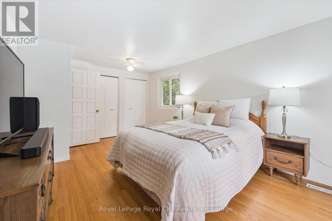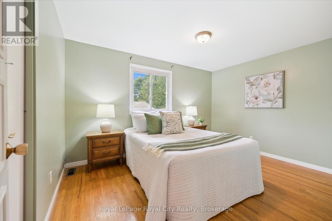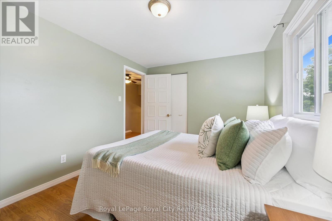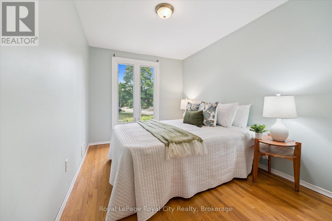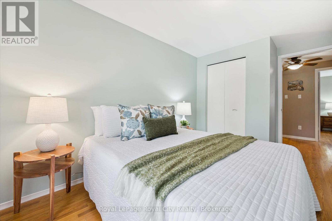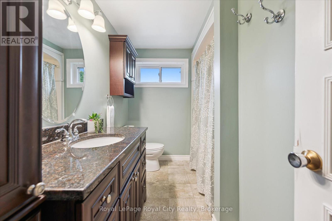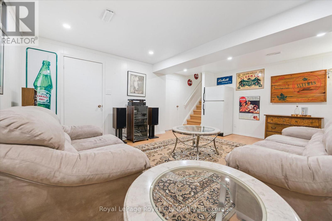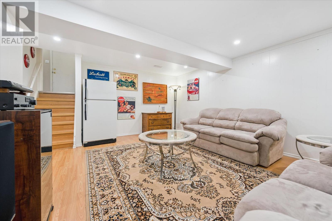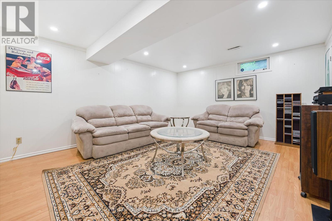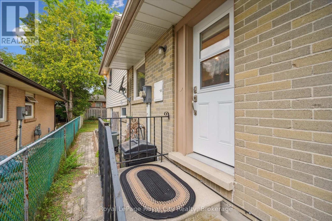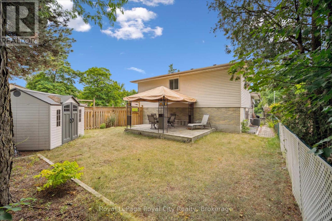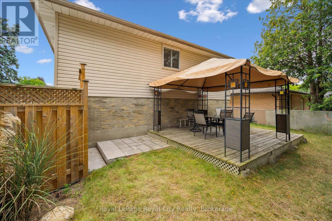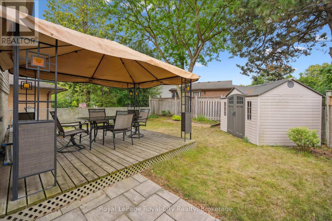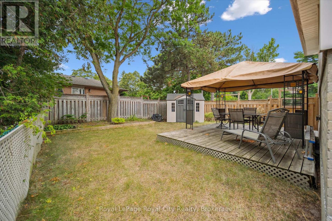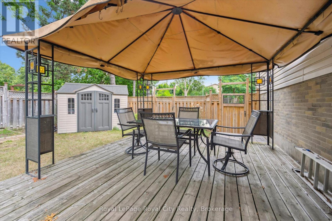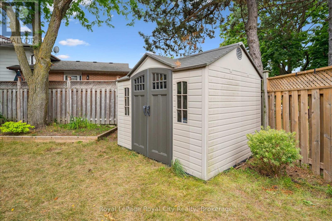47 Argyle Drive Guelph, Ontario N1G 2P4
$869,900
Welcome to 47 Argyle Drive - a home that feels inviting from the moment you walk in. This beautifully updated 4-bedroom, 2-bathroom side-split is designed with todays busy family in mind. The bright, open-concept living and dining areas are perfect for everyday life and special gatherings alike, while the modern kitchen, complete with stainless steel appliances, is ready for everything from weeknight dinners to weekend baking marathons. Upstairs, you'll find spacious bedrooms that offer comfort and privacy, while the lower level provides the flexibility for a home office, playroom, or cozy media room. Step outside to a fully fenced backyard with a large deck - ideal for summer barbecues, kids and pets at play, or simply unwinding beneath the shade of mature trees. With an attached garage, a welcoming neighbourhood, and parks, schools, and amenities just around the corner, this is the perfect place to start your familys next chapter. (id:63008)
Property Details
| MLS® Number | X12374081 |
| Property Type | Single Family |
| Community Name | Dovercliffe Park/Old University |
| AmenitiesNearBy | Golf Nearby, Place Of Worship, Public Transit, Schools |
| EquipmentType | Water Heater |
| Features | Guest Suite |
| ParkingSpaceTotal | 5 |
| RentalEquipmentType | Water Heater |
Building
| BathroomTotal | 2 |
| BedroomsAboveGround | 4 |
| BedroomsTotal | 4 |
| Appliances | Garage Door Opener Remote(s), Water Heater, Water Meter, Water Softener, Dishwasher, Dryer, Garage Door Opener, Microwave, Oven, Hood Fan, Range, Satellite Dish, Washer, Window Coverings, Refrigerator |
| BasementDevelopment | Partially Finished |
| BasementType | Full (partially Finished) |
| ConstructionStatus | Insulation Upgraded |
| ConstructionStyleAttachment | Detached |
| ConstructionStyleSplitLevel | Sidesplit |
| CoolingType | Central Air Conditioning, Ventilation System |
| ExteriorFinish | Brick |
| FireProtection | Security System |
| FireplacePresent | Yes |
| FireplaceTotal | 1 |
| FireplaceType | Woodstove |
| FoundationType | Poured Concrete |
| HeatingFuel | Natural Gas |
| HeatingType | Forced Air |
| SizeInterior | 1500 - 2000 Sqft |
| Type | House |
| UtilityWater | Municipal Water |
Parking
| Attached Garage | |
| Garage |
Land
| Acreage | No |
| FenceType | Fully Fenced |
| LandAmenities | Golf Nearby, Place Of Worship, Public Transit, Schools |
| Sewer | Sanitary Sewer |
| SizeDepth | 61 Ft ,8 In |
| SizeFrontage | 102 Ft |
| SizeIrregular | 102 X 61.7 Ft |
| SizeTotalText | 102 X 61.7 Ft |
Rooms
| Level | Type | Length | Width | Dimensions |
|---|---|---|---|---|
| Second Level | Bathroom | 2.81 m | 2.03 m | 2.81 m x 2.03 m |
| Second Level | Bedroom | 4.17 m | 2.48 m | 4.17 m x 2.48 m |
| Second Level | Bedroom | 2.85 m | 3.8 m | 2.85 m x 3.8 m |
| Second Level | Primary Bedroom | 5.45 m | 3.35 m | 5.45 m x 3.35 m |
| Basement | Laundry Room | 4.06 m | 2.77 m | 4.06 m x 2.77 m |
| Basement | Recreational, Games Room | 4.46 m | 5.31 m | 4.46 m x 5.31 m |
| Main Level | Bathroom | 1.58 m | 1.7 m | 1.58 m x 1.7 m |
| Main Level | Bedroom | 2.65 m | 3.37 m | 2.65 m x 3.37 m |
| Main Level | Dining Room | 2.03 m | 3.32 m | 2.03 m x 3.32 m |
| Main Level | Foyer | 6.57 m | 2.29 m | 6.57 m x 2.29 m |
| Main Level | Kitchen | 2.7 m | 5.34 m | 2.7 m x 5.34 m |
| Main Level | Living Room | 3.43 m | 5.34 m | 3.43 m x 5.34 m |
Andra Arnold
Broker
30 Edinburgh Road North
Guelph, Ontario N1H 7J1
Allison Demontmorency
Salesperson
30 Edinburgh Road North
Guelph, Ontario N1H 7J1

