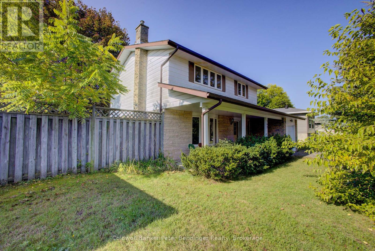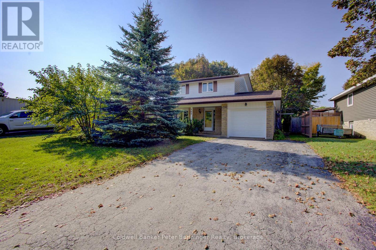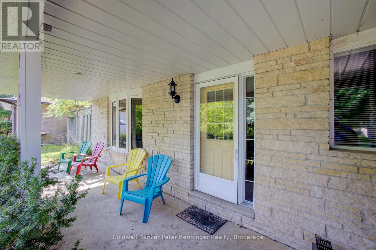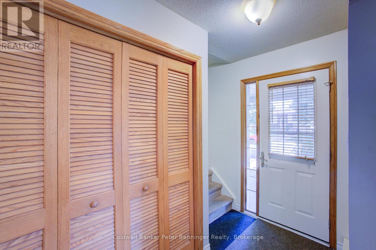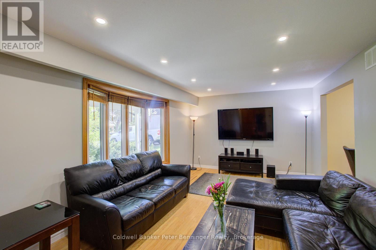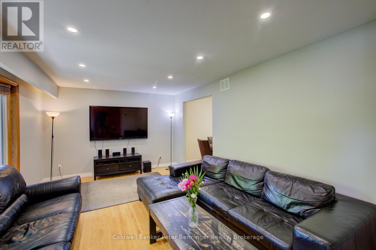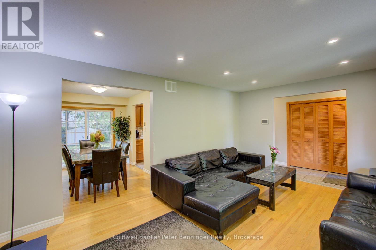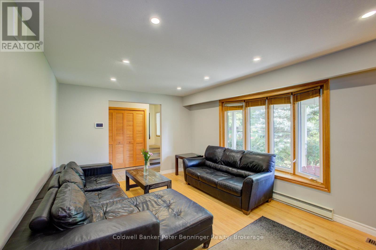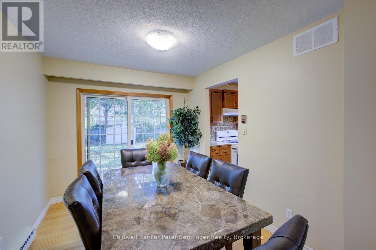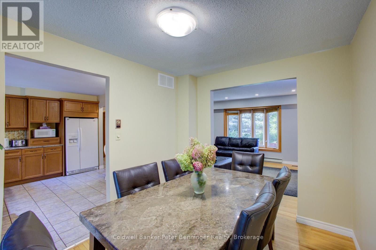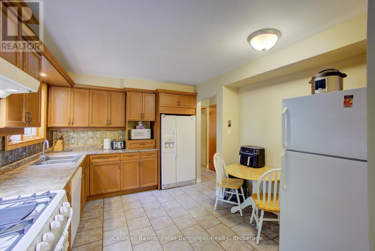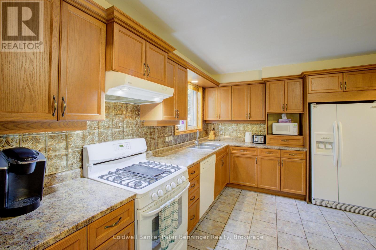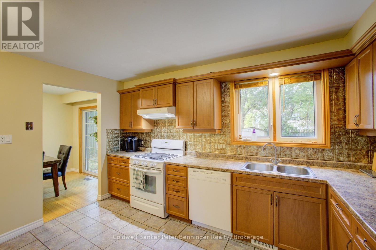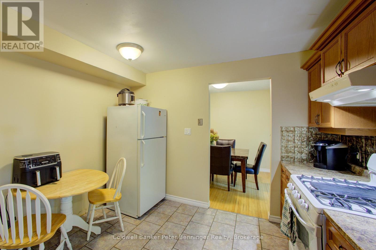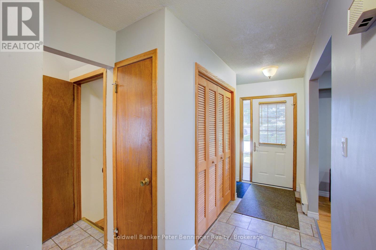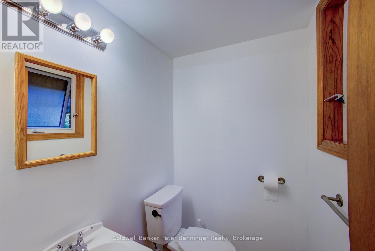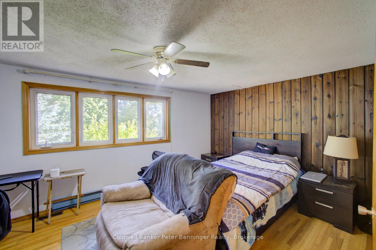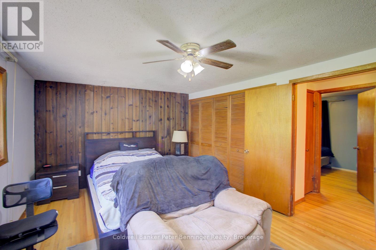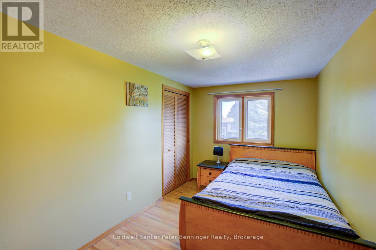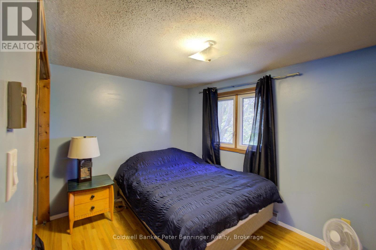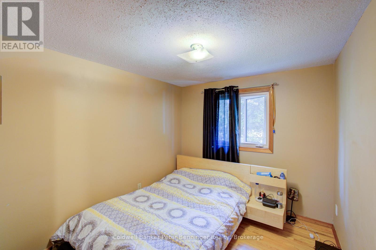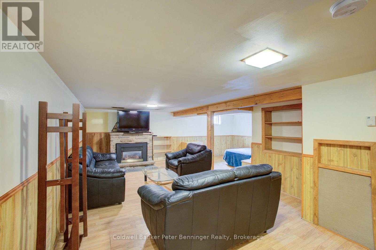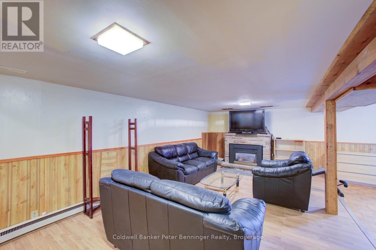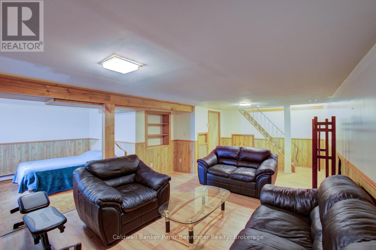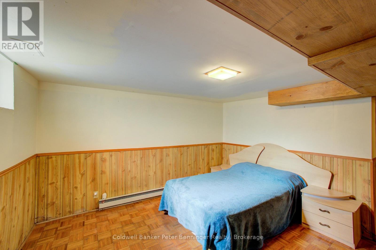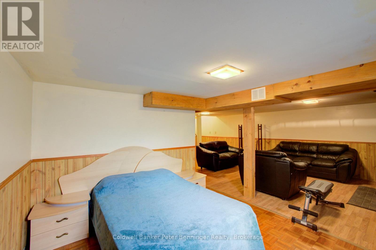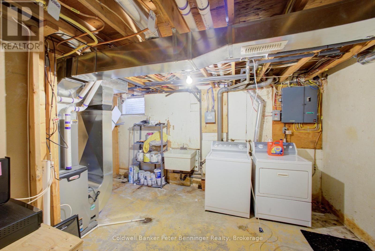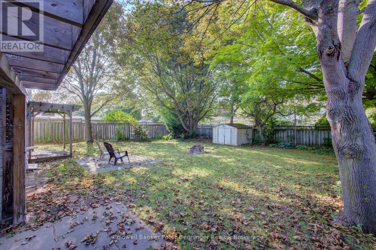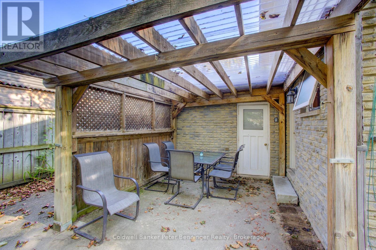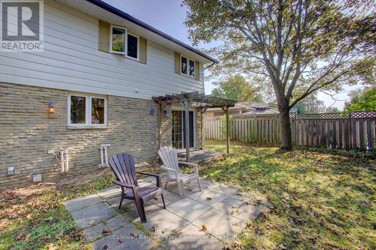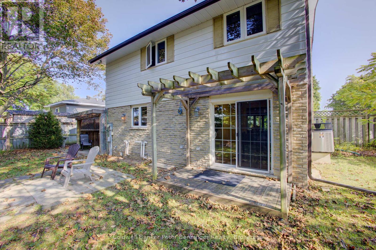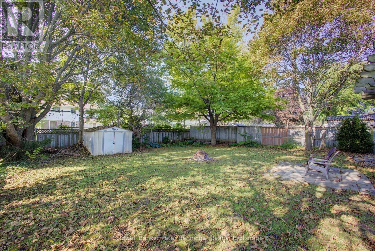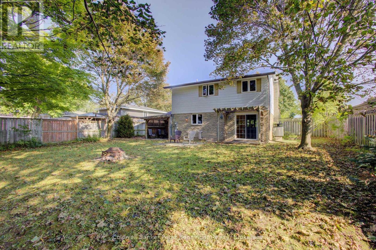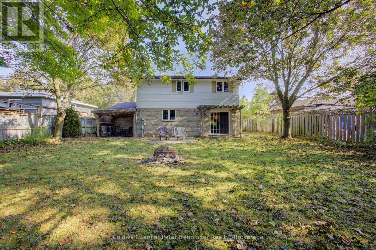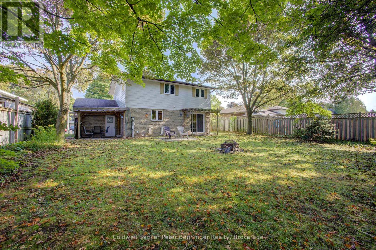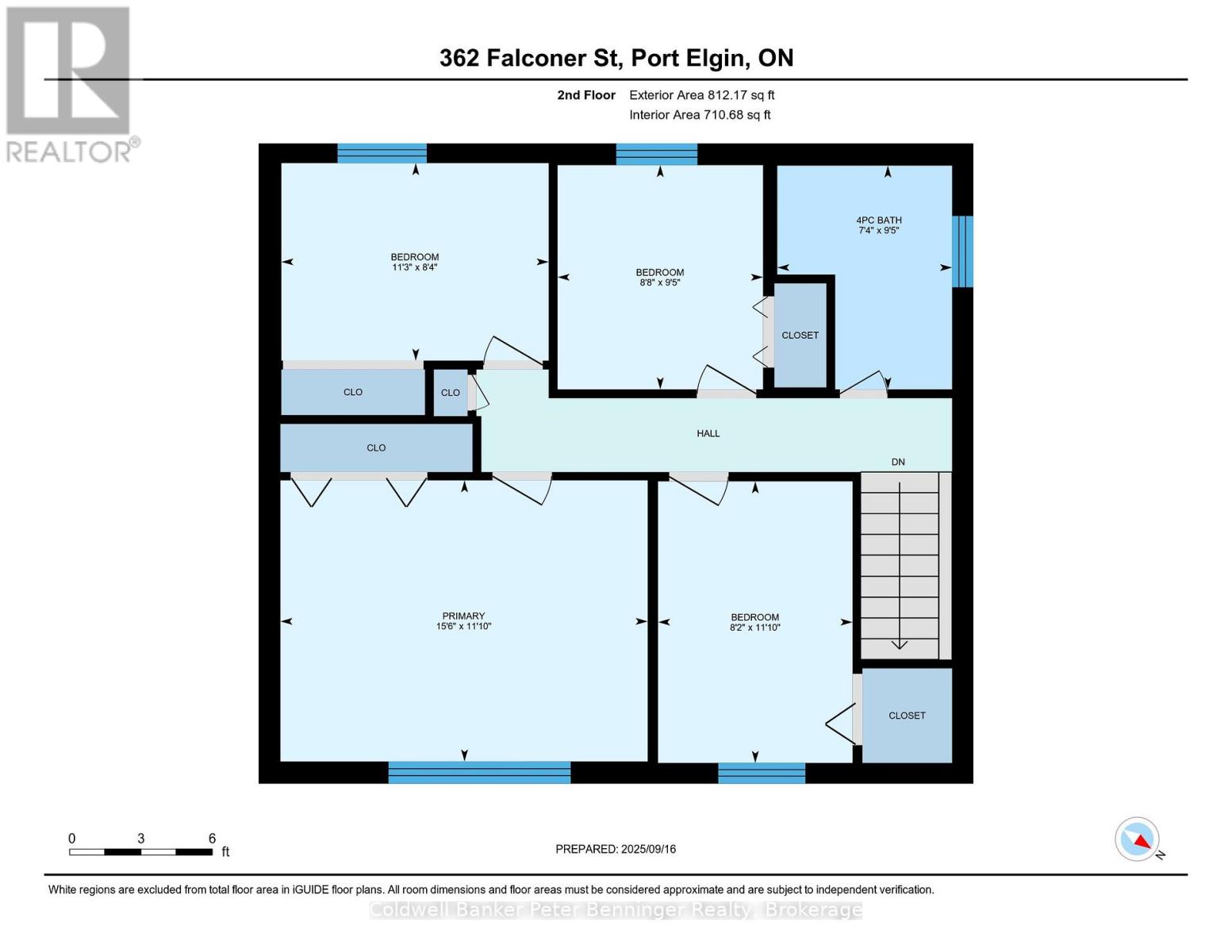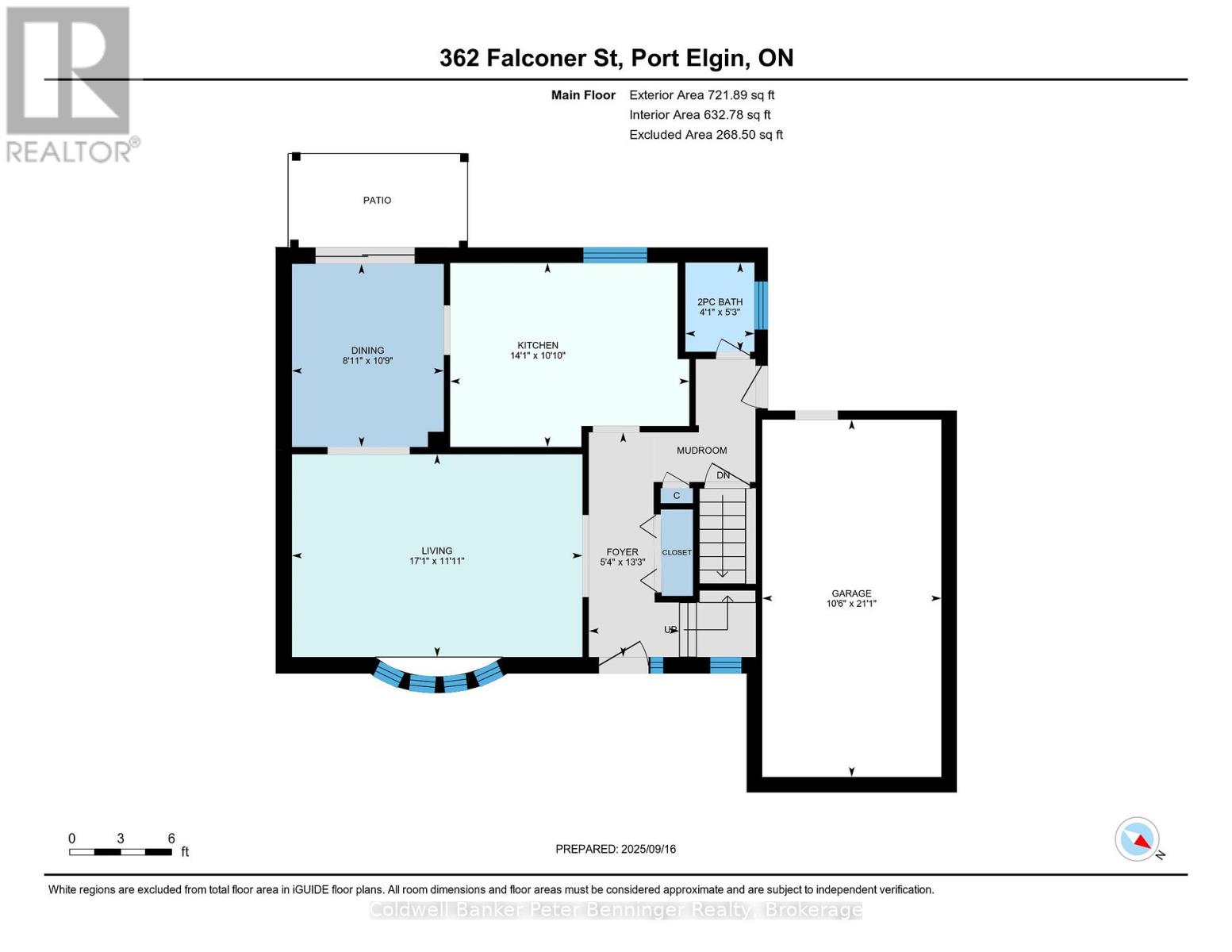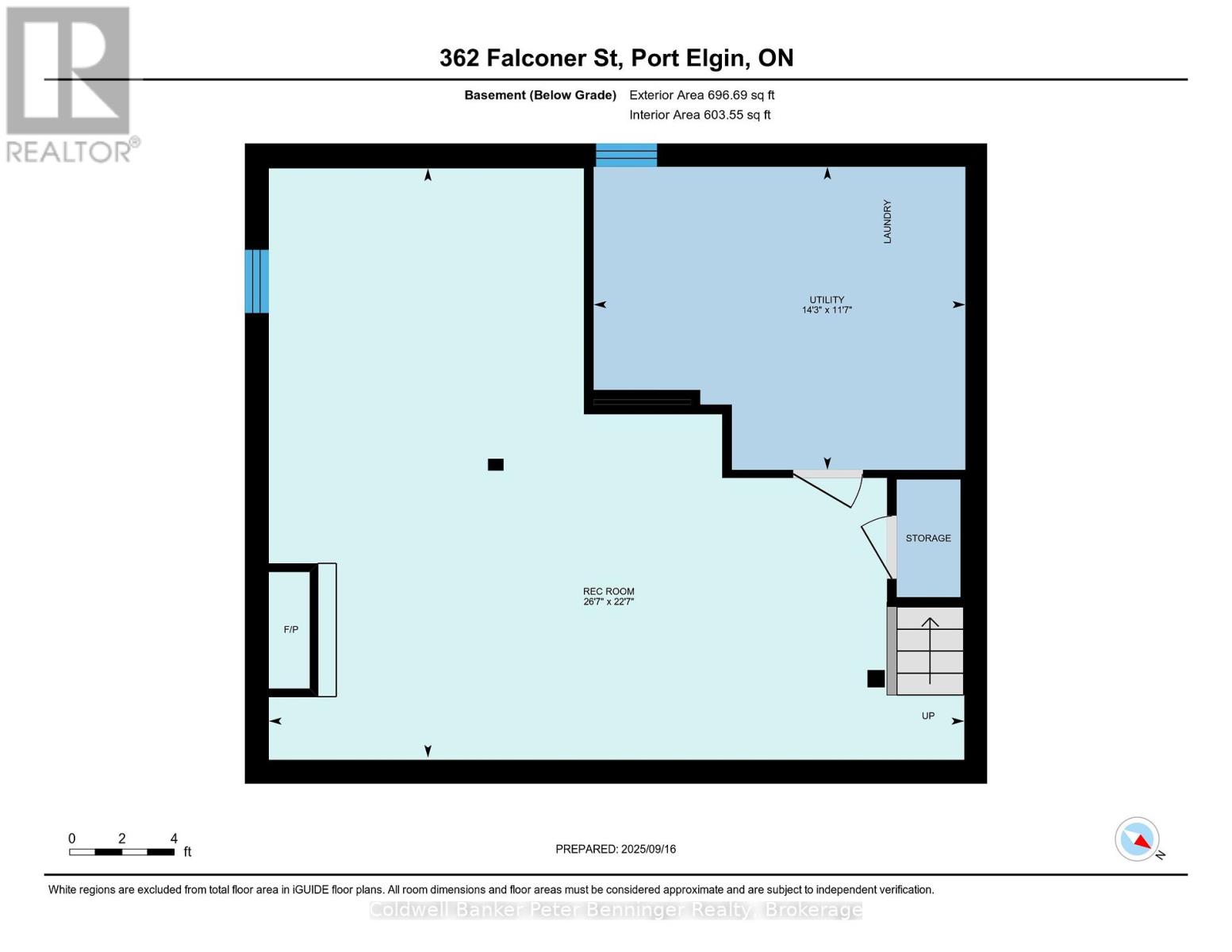362 Falconer Street Saugeen Shores, Ontario N0H 2C2
$599,900
Charming 4-Bedroom Family Home in a Sought-After Location. This spacious 2-storey home offers 4 bedrooms, 2 bathrooms, and a welcoming dining room with hardwood floors perfect for gatherings. Step outside to a fenced backyard with a deck and enclosure, surrounded by mature trees for privacy and shade. The lower level features a cozy natural gas fireplace, creating a warm retreat for family time.Situated on a quiet street in a family-oriented neighbourhood, this home is within walking distance to the beach, park, and schools, an ideal location for convenience and lifestyle. Recent updates provide peace of mind, including a natural gas furnace, water heater, and central air installed in 2015, plus new shingles and a garage door in 2025.Dont miss this opportunity to own a well-maintained home in a high-demand area. (id:63008)
Property Details
| MLS® Number | X12407782 |
| Property Type | Single Family |
| Community Name | Saugeen Shores |
| AmenitiesNearBy | Beach, Schools, Place Of Worship |
| CommunityFeatures | Community Centre |
| EquipmentType | None |
| Features | Level Lot, Flat Site |
| ParkingSpaceTotal | 5 |
| RentalEquipmentType | None |
| Structure | Deck, Patio(s), Shed |
Building
| BathroomTotal | 2 |
| BedroomsAboveGround | 4 |
| BedroomsTotal | 4 |
| Amenities | Fireplace(s), Separate Electricity Meters |
| Appliances | Water Heater, Water Meter, Dishwasher, Dryer, Furniture, Microwave, Stove, Washer, Window Coverings, Refrigerator |
| BasementDevelopment | Partially Finished |
| BasementType | N/a (partially Finished) |
| ConstructionStyleAttachment | Detached |
| CoolingType | Central Air Conditioning |
| ExteriorFinish | Aluminum Siding, Brick |
| FireplacePresent | Yes |
| FireplaceTotal | 1 |
| FlooringType | Hardwood, Laminate, Linoleum |
| FoundationType | Block |
| HalfBathTotal | 1 |
| HeatingFuel | Natural Gas |
| HeatingType | Forced Air |
| StoriesTotal | 2 |
| SizeInterior | 1500 - 2000 Sqft |
| Type | House |
| UtilityWater | Municipal Water |
Parking
| Attached Garage | |
| Garage |
Land
| Acreage | No |
| FenceType | Fully Fenced, Fenced Yard |
| LandAmenities | Beach, Schools, Place Of Worship |
| Sewer | Sanitary Sewer |
| SizeDepth | 122 Ft |
| SizeFrontage | 65 Ft |
| SizeIrregular | 65 X 122 Ft |
| SizeTotalText | 65 X 122 Ft |
| ZoningDescription | R1 |
Rooms
| Level | Type | Length | Width | Dimensions |
|---|---|---|---|---|
| Second Level | Primary Bedroom | 3.4 m | 4.8 m | 3.4 m x 4.8 m |
| Second Level | Bedroom 2 | 3.4 m | 2.5 m | 3.4 m x 2.5 m |
| Second Level | Bedroom 3 | 2.6 m | 3.5 m | 2.6 m x 3.5 m |
| Second Level | Bedroom 4 | 2.9 m | 2.7 m | 2.9 m x 2.7 m |
| Second Level | Bathroom | 2.9 m | 2.3 m | 2.9 m x 2.3 m |
| Basement | Recreational, Games Room | 6.9 m | 8.1 m | 6.9 m x 8.1 m |
| Basement | Utility Room | 3.6 m | 4.4 m | 3.6 m x 4.4 m |
| Main Level | Living Room | 3.4 m | 5.2 m | 3.4 m x 5.2 m |
| Main Level | Kitchen | 3.1 m | 4.3 m | 3.1 m x 4.3 m |
| Main Level | Dining Room | 3.3 m | 2.5 m | 3.3 m x 2.5 m |
| Main Level | Foyer | 4.1 m | 1.7 m | 4.1 m x 1.7 m |
| Main Level | Bathroom | 1.6 m | 1.3 m | 1.6 m x 1.3 m |
Utilities
| Cable | Installed |
| Electricity | Installed |
| Sewer | Installed |
https://www.realtor.ca/real-estate/28871574/362-falconer-street-saugeen-shores-saugeen-shores
Kerrie Panke
Salesperson
663 Goderich St
Port Elgin, Ontario N0H 2C0

