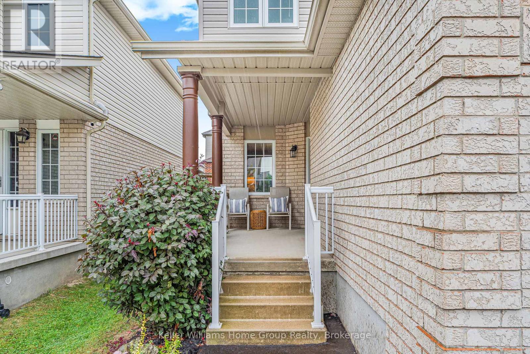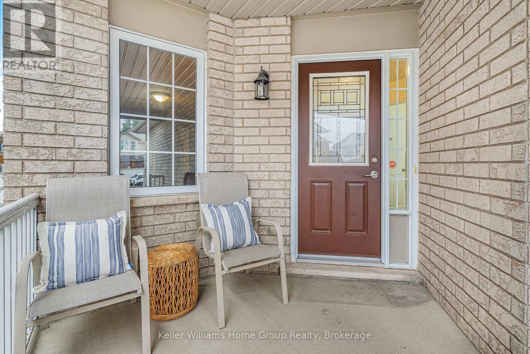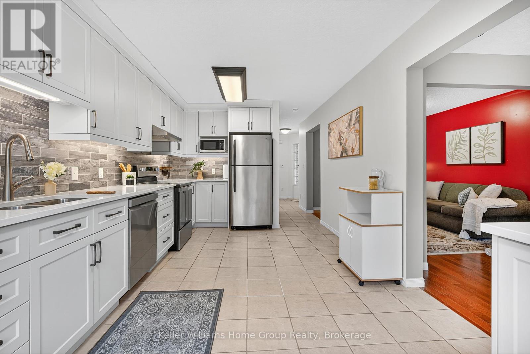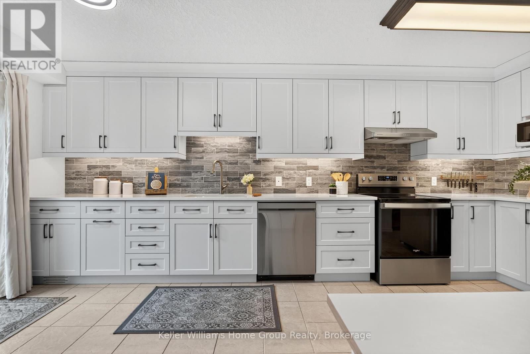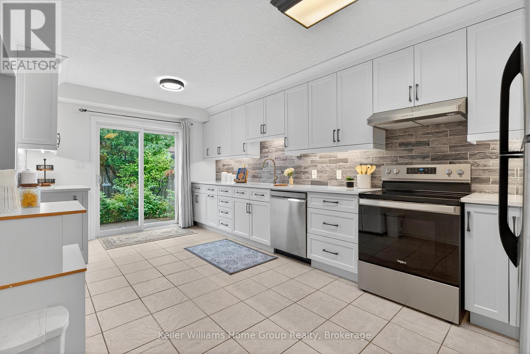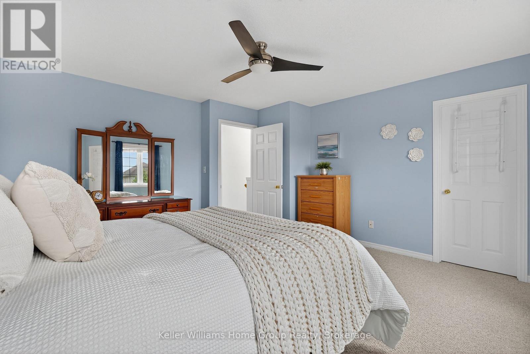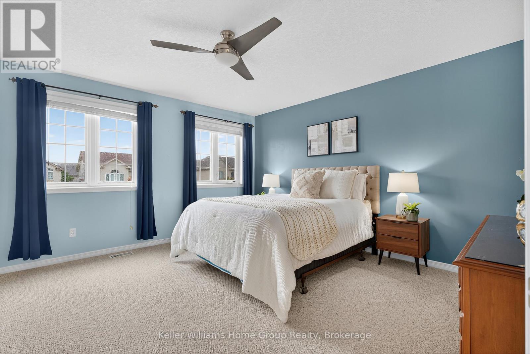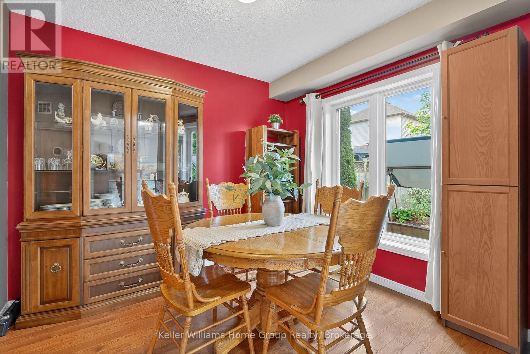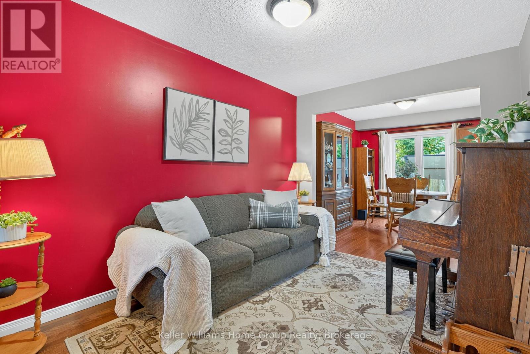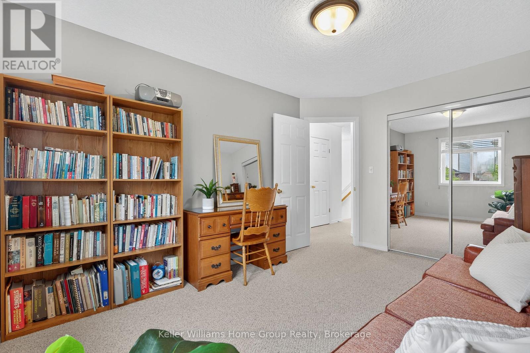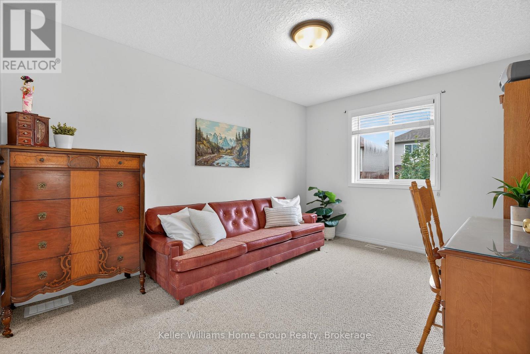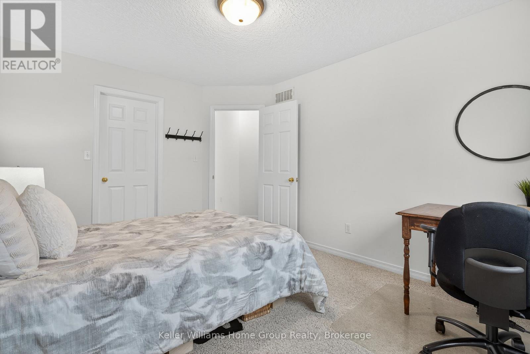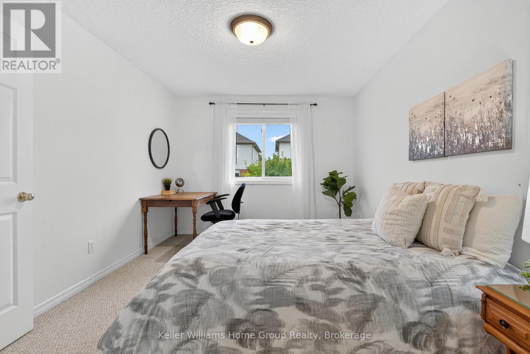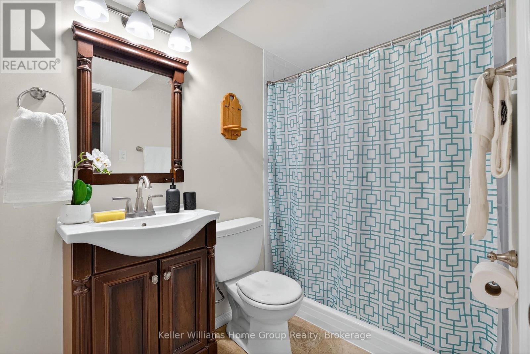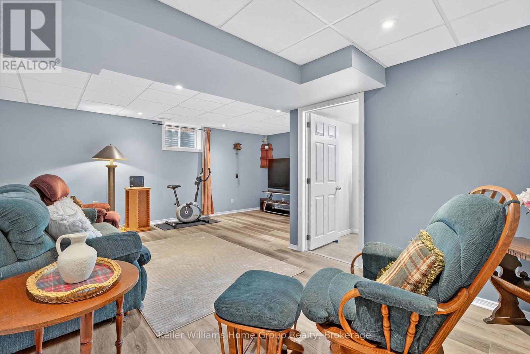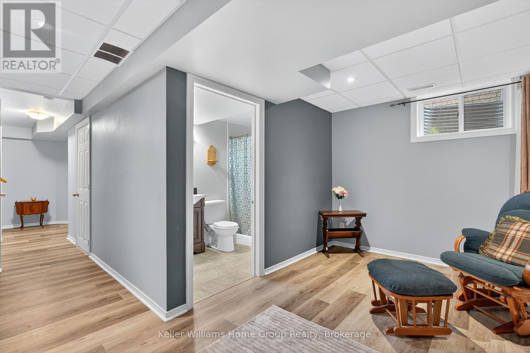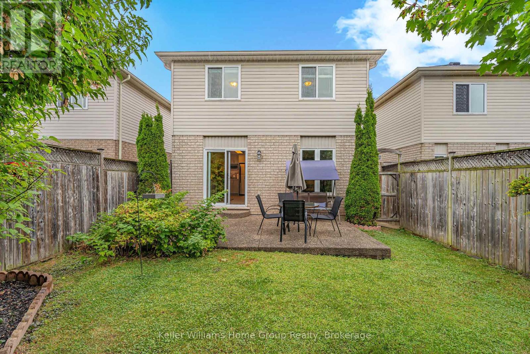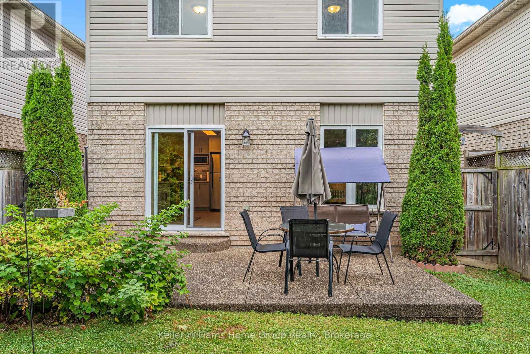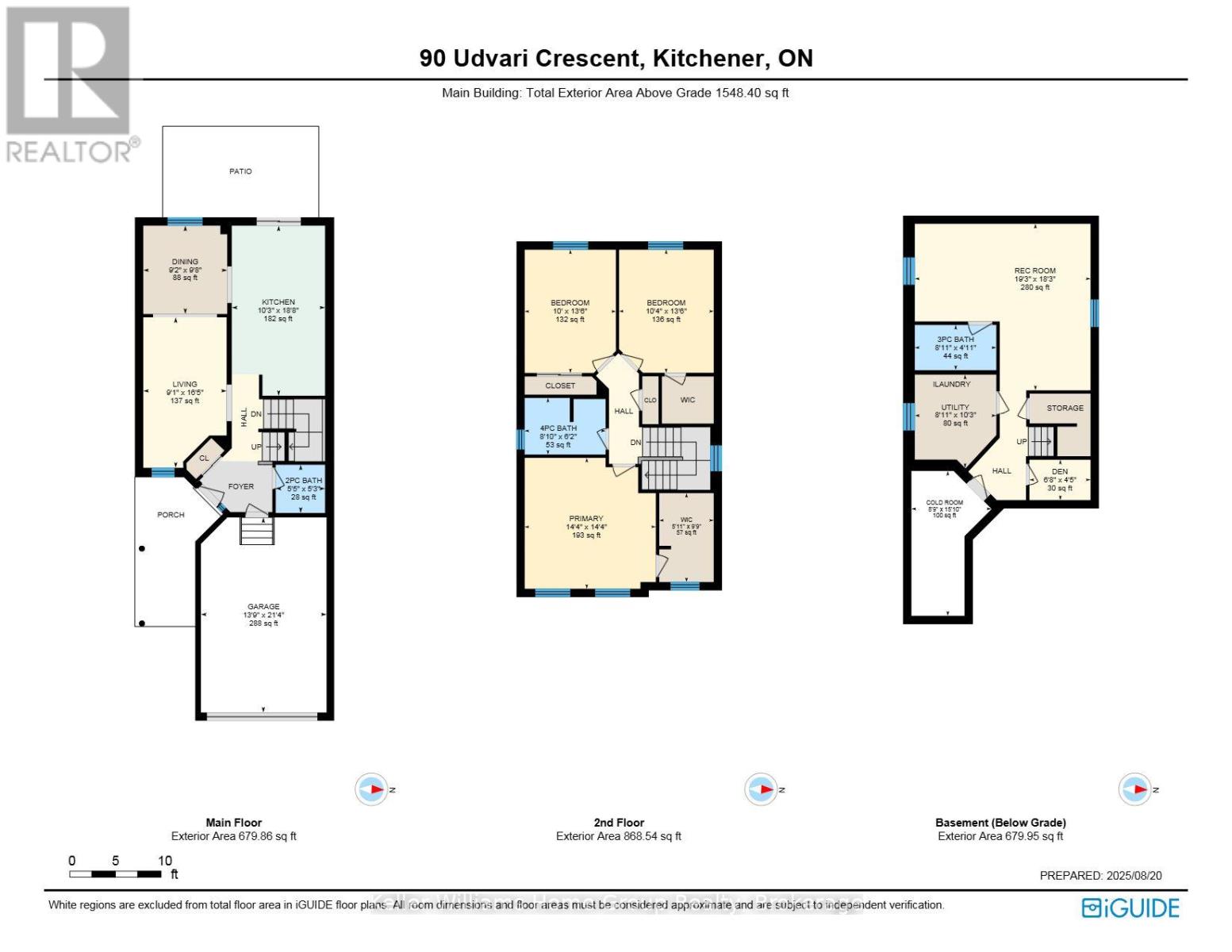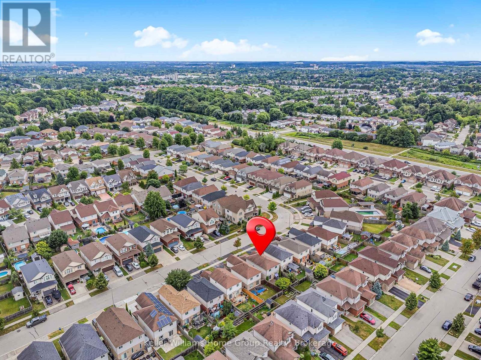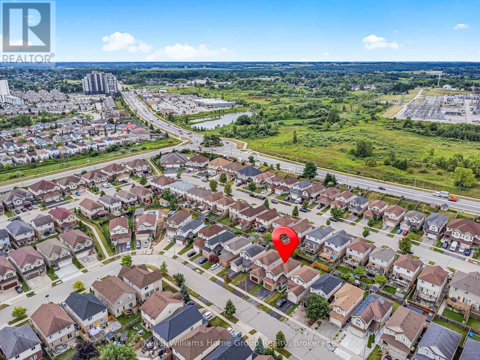90 Udvari Crescent Kitchener, Ontario N2N 0A2
$800,000
Beautifully Updated Family Home with Over $50K in Recent Upgrades!Welcome to this move-in-ready 3-bedroom, 2.5-bath 2-storey home, with fully finished basement and a 3 piece washroom with Luxury Vinyl plank flooring( 2024), perfectly located in a safe, family-friendly neighborhood close to schools, shopping, public transit, and just minutes to major highways, ideal for growing families or first-time buyers!Enjoy peace of mind with over $50,000 in upgrades completed in the last 3 years, including: Modern remodeled kitchen with quartz countertops, stylish backsplash (2023), generous cabinet space, and select new appliances.New stove( 2023) and dishwasher( 2025), High-efficiency gas furnace and central A/C and Water Softener ( 2022).Brand new asphalt driveway (2025).Spacious, bright, and well-maintained, this home offers the perfect blend of comfort and convenience for todays busy lifestyle. Whether you are starting a family or stepping into homeownership, this is a fantastic opportunity to own a stylish, upgraded home in a great location! Call today for your private viewing! (id:63008)
Property Details
| MLS® Number | X12357812 |
| Property Type | Single Family |
| AmenitiesNearBy | Public Transit, Schools |
| EquipmentType | Water Heater |
| Features | Irregular Lot Size, Sump Pump |
| ParkingSpaceTotal | 3 |
| RentalEquipmentType | Water Heater |
| Structure | Patio(s), Porch |
| ViewType | View, City View |
Building
| BathroomTotal | 3 |
| BedroomsAboveGround | 3 |
| BedroomsTotal | 3 |
| Age | 16 To 30 Years |
| Appliances | Garage Door Opener Remote(s), Water Meter, Water Softener, Dishwasher, Dryer, Microwave, Hood Fan, Stove, Washer, Window Coverings, Refrigerator |
| BasementDevelopment | Finished |
| BasementType | N/a (finished) |
| ConstructionStyleAttachment | Detached |
| CoolingType | Central Air Conditioning |
| ExteriorFinish | Brick Facing, Vinyl Siding |
| FireProtection | Smoke Detectors |
| FoundationType | Poured Concrete |
| HalfBathTotal | 1 |
| HeatingFuel | Natural Gas |
| HeatingType | Forced Air |
| StoriesTotal | 2 |
| SizeInterior | 1100 - 1500 Sqft |
| Type | House |
| UtilityWater | Municipal Water, Unknown |
Parking
| Attached Garage | |
| Garage |
Land
| Acreage | No |
| FenceType | Partially Fenced |
| LandAmenities | Public Transit, Schools |
| Sewer | Sanitary Sewer |
| SizeDepth | 105 Ft |
| SizeFrontage | 29 Ft ,7 In |
| SizeIrregular | 29.6 X 105 Ft ; 105.1ftx29.58ftx104.76ftx29.58ft |
| SizeTotalText | 29.6 X 105 Ft ; 105.1ftx29.58ftx104.76ftx29.58ft|under 1/2 Acre |
| ZoningDescription | A |
Rooms
| Level | Type | Length | Width | Dimensions |
|---|---|---|---|---|
| Second Level | Primary Bedroom | 4.38 m | 4.36 m | 4.38 m x 4.36 m |
| Second Level | Bedroom 2 | 3.04 m | 4.12 m | 3.04 m x 4.12 m |
| Second Level | Bedroom 3 | 3.16 m | 4.11 m | 3.16 m x 4.11 m |
| Second Level | Bathroom | Measurements not available | ||
| Basement | Recreational, Games Room | 5.86 m | 5.55 m | 5.86 m x 5.55 m |
| Basement | Bathroom | Measurements not available | ||
| Main Level | Kitchen | 3.11 m | 5.68 m | 3.11 m x 5.68 m |
| Main Level | Living Room | 2.78 m | 5.02 m | 2.78 m x 5.02 m |
| Main Level | Dining Room | 2.8 m | 2.95 m | 2.8 m x 2.95 m |
Utilities
| Cable | Available |
| Electricity | Installed |
| Sewer | Installed |
https://www.realtor.ca/real-estate/28762558/90-udvari-crescent-kitchener
Sam Moghimi
Salesperson
5 Edinburgh Road South, Unit 1c
Guelph, Ontario N1H 5N8


