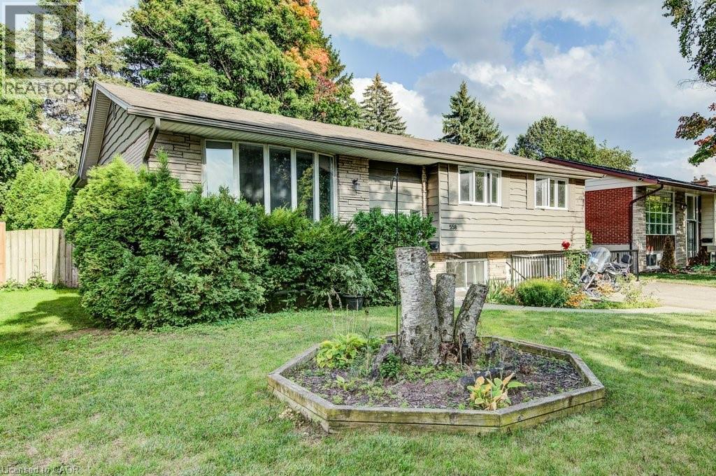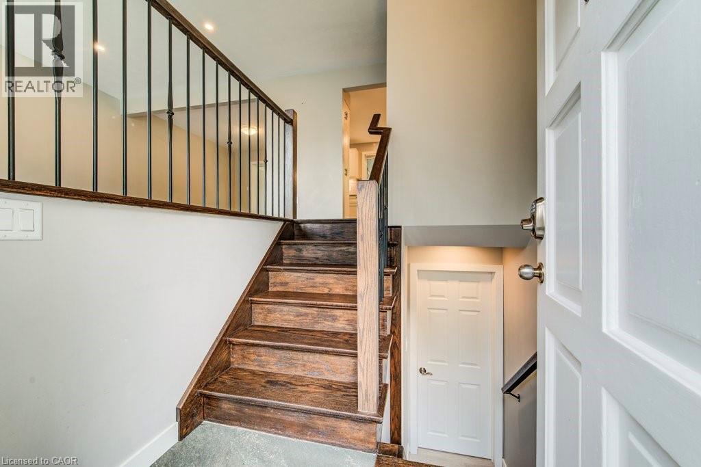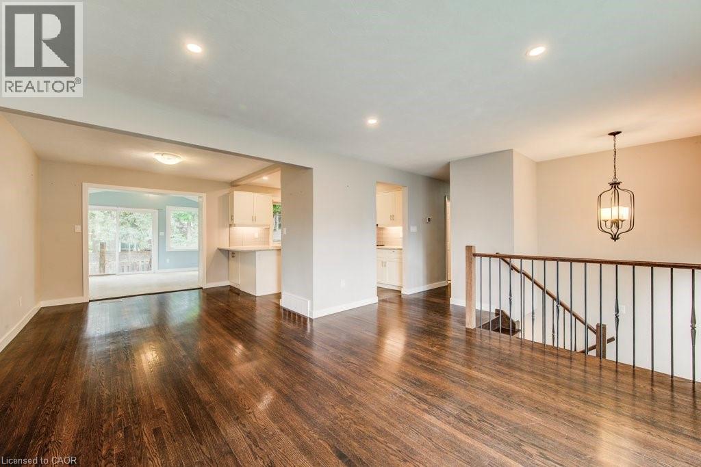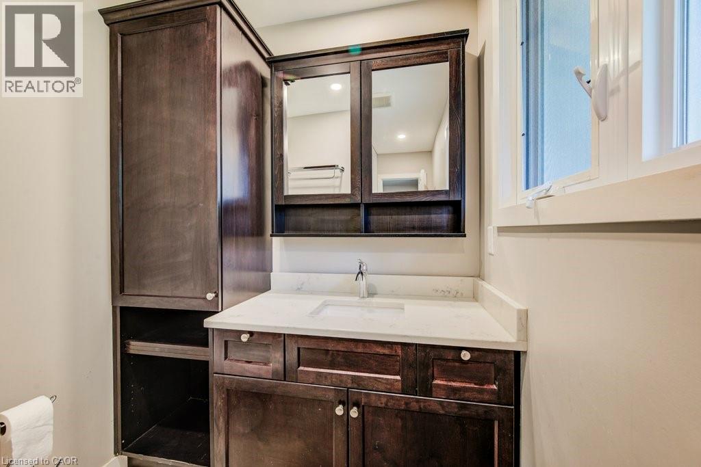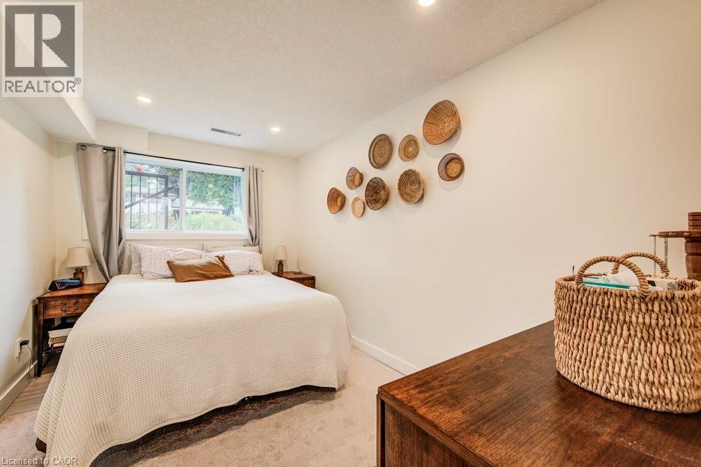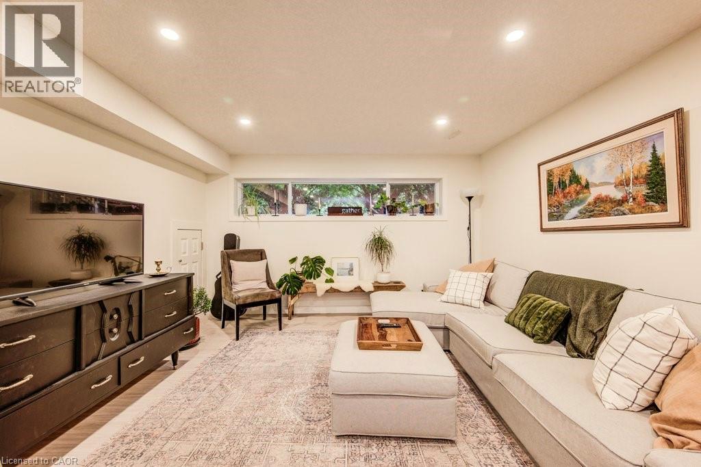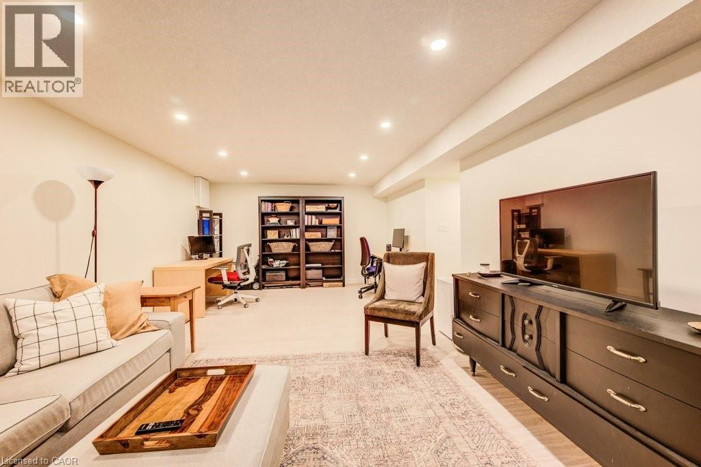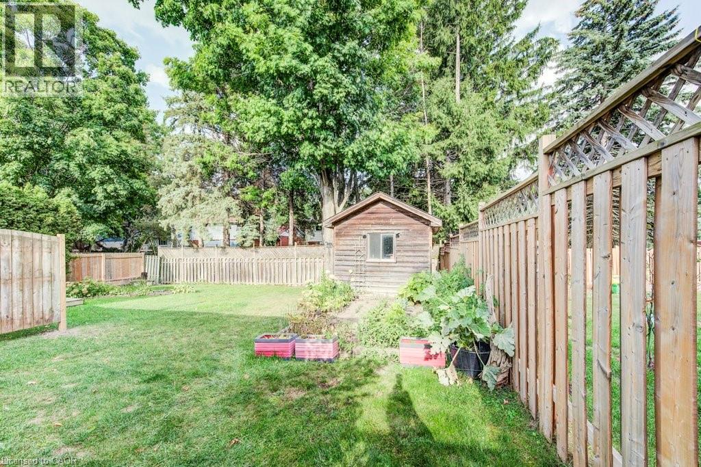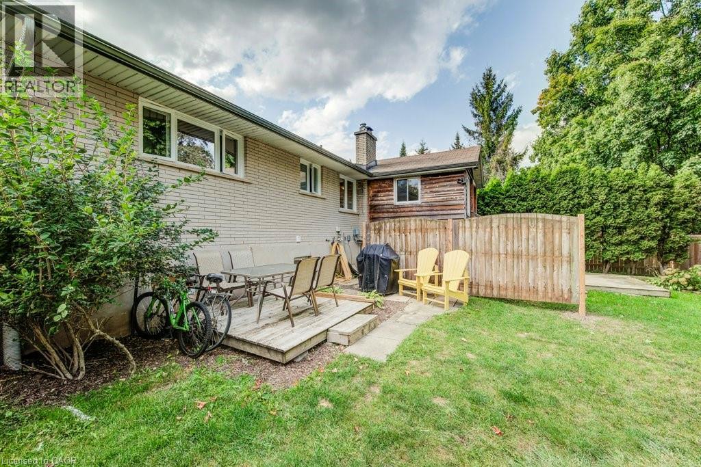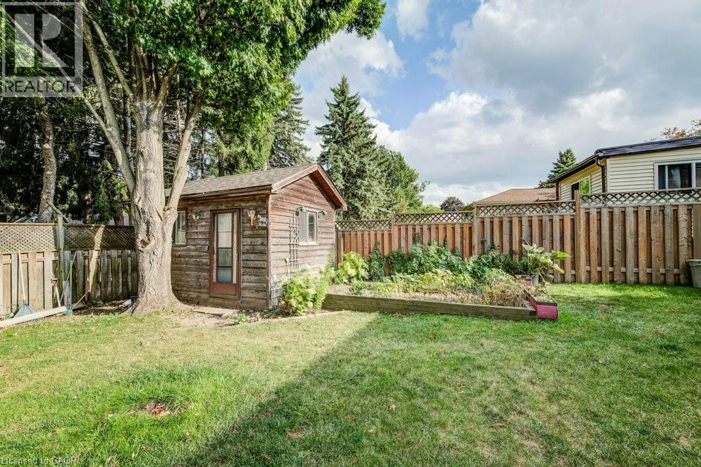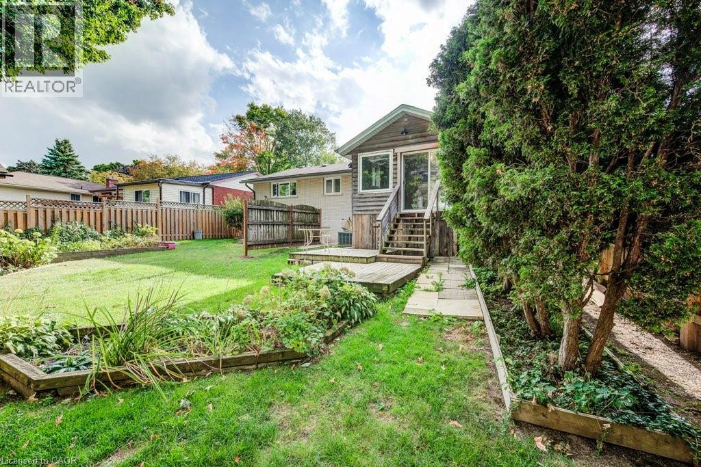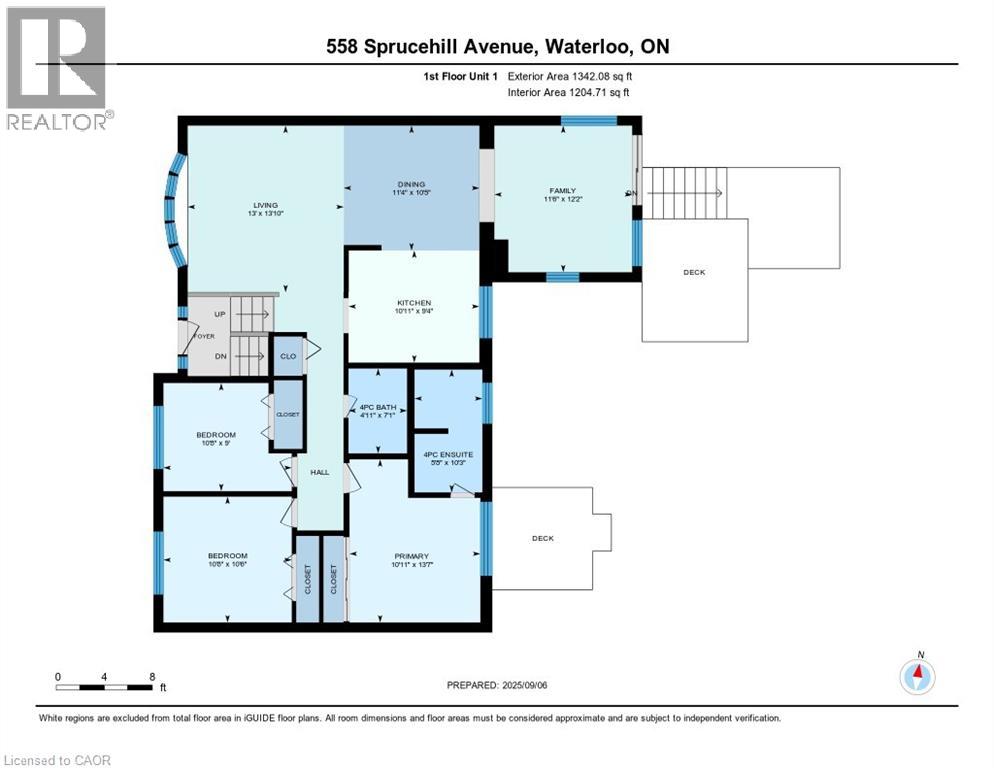558 Sprucehill Avenue Waterloo, Ontario N2L 4V7
$785,000
This inviting split-entry bungalow offers space, comfort, and flexibility in a fantastic location. The bright main level features three bedrooms, a family-room addition, and a beautifully renovated kitchen that serves as the heart of the home. Natural light flows throughout, creating a warm and welcoming atmosphere. Downstairs, you’ll find a self-contained one-bedroom suite with full kitchen, dining, and living areas, along with large windows that make the space feel bright and open. Ideal as an in-law setup, guest quarters, or a convenient mortgage helper currently generating $1,800+ per month. The home is perfectly positioned with quick access to the Expressway, desirable schools, public transit including LRT and iXpress to the University of Waterloo, shopping, and the St. Jacobs Market. Move right into the main floor and enjoy the comfort of homeownership, with the added benefit of supplemental income. (id:63008)
Property Details
| MLS® Number | 40770204 |
| Property Type | Single Family |
| ParkingSpaceTotal | 4 |
Building
| BathroomTotal | 3 |
| BedroomsAboveGround | 3 |
| BedroomsBelowGround | 1 |
| BedroomsTotal | 4 |
| ArchitecturalStyle | Raised Bungalow |
| BasementDevelopment | Finished |
| BasementType | Full (finished) |
| ConstructionMaterial | Wood Frame |
| ConstructionStyleAttachment | Detached |
| CoolingType | Central Air Conditioning |
| ExteriorFinish | Stone, Wood |
| HeatingFuel | Natural Gas |
| HeatingType | Forced Air |
| StoriesTotal | 1 |
| SizeInterior | 1342 Sqft |
| Type | House |
| UtilityWater | Municipal Water |
Land
| Acreage | No |
| Sewer | Municipal Sewage System |
| SizeDepth | 115 Ft |
| SizeFrontage | 57 Ft |
| SizeTotalText | Under 1/2 Acre |
| ZoningDescription | Sr2 |
Rooms
| Level | Type | Length | Width | Dimensions |
|---|---|---|---|---|
| Basement | Utility Room | 8'3'' x 7'3'' | ||
| Basement | Recreation Room | 13'0'' x 23'9'' | ||
| Basement | Kitchen | 10'2'' x 10'7'' | ||
| Basement | Dining Room | 10'2'' x 12'11'' | ||
| Basement | 3pc Bathroom | Measurements not available | ||
| Lower Level | Bedroom | 8'3'' x 12'7'' | ||
| Main Level | Living Room | 13'10'' x 13'0'' | ||
| Main Level | Kitchen | 9'4'' x 10'11'' | ||
| Main Level | Family Room | 12'2'' x 11'6'' | ||
| Main Level | Dining Room | 10'5'' x 11'4'' | ||
| Main Level | Primary Bedroom | 13'7'' x 10'11'' | ||
| Main Level | Bedroom | 9'0'' x 10'8'' | ||
| Main Level | Bedroom | 10'6'' x 10'8'' | ||
| Main Level | 4pc Bathroom | Measurements not available | ||
| Main Level | 4pc Bathroom | Measurements not available |
https://www.realtor.ca/real-estate/28871629/558-sprucehill-avenue-waterloo
Rainer Neufeld
Broker
180 Weber Street South Unit A
Waterloo, Ontario N2J 2B2

