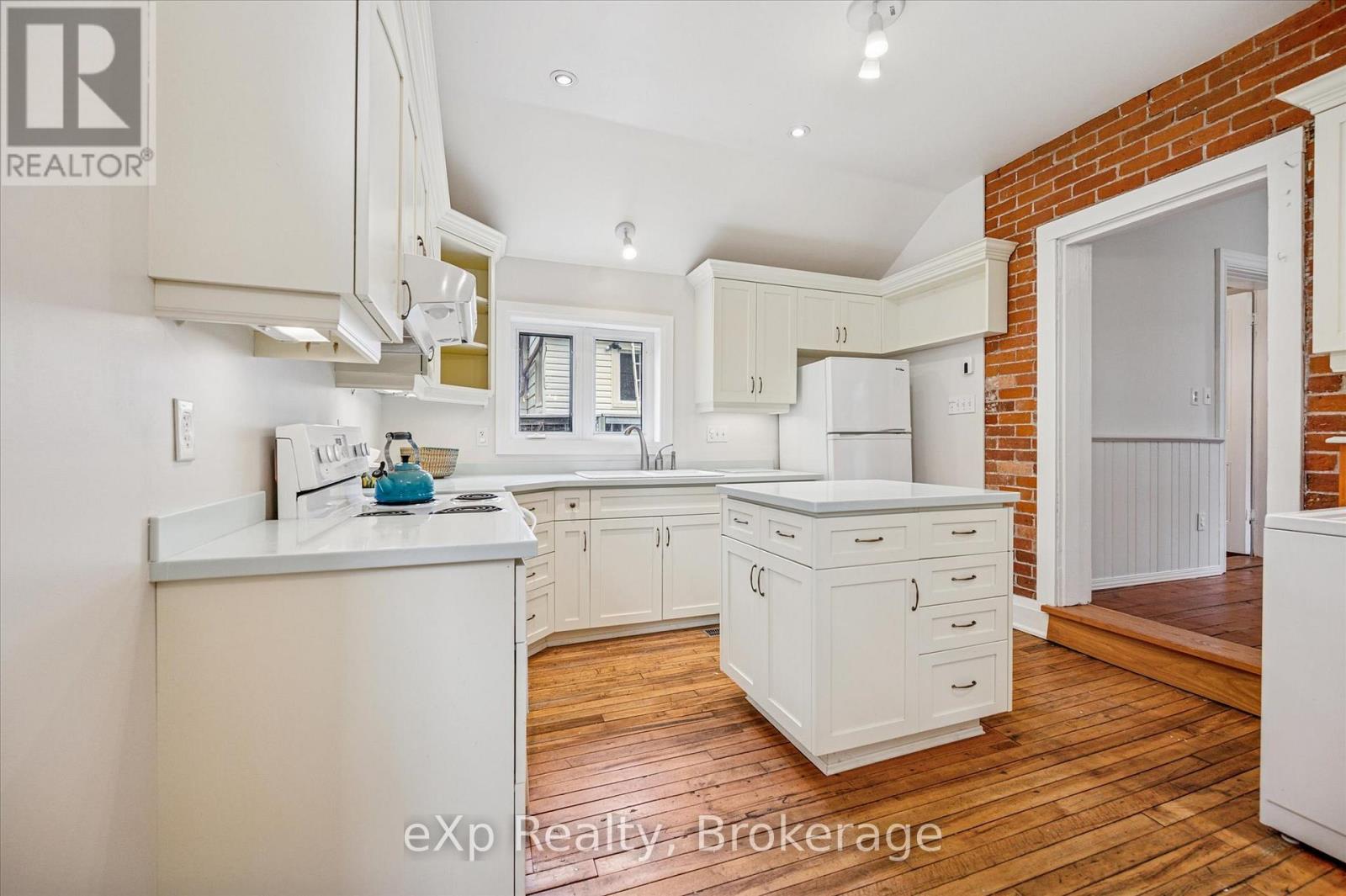66 Manitoba Street Guelph, Ontario N1E 3B9
$549,900
Charming brick century bungalow in the heart of the Ward! Large front living room was used by the previous owner, a local artist, as her art studio for many years - high ceilings and beautiful natural light! Through a good sized dining room is the large eat-in kitchen with garden doors to a lovely rear deck. Both bedrooms are good sizes and have built-in storage. A full 4 piece bathroom completes the layout. A huge bonus of this property is that it is a 'through' lot - Manitoba St at the front and Oliver St at the back. There's currently room for 2 cars to park, but development potential is there for a garage, or even a garage + additional residential unit for a mortgage helper or extended family. Don't miss out, come see this beauty today! (id:63008)
Property Details
| MLS® Number | X12408355 |
| Property Type | Single Family |
| Community Name | St. Patrick's Ward |
| EquipmentType | Water Heater |
| Features | Wooded Area, Sloping, Carpet Free |
| ParkingSpaceTotal | 2 |
| RentalEquipmentType | Water Heater |
| Structure | Deck |
Building
| BathroomTotal | 1 |
| BedroomsAboveGround | 2 |
| BedroomsTotal | 2 |
| Age | 100+ Years |
| Appliances | Dryer, Stove, Washer, Refrigerator |
| ArchitecturalStyle | Bungalow |
| BasementDevelopment | Unfinished |
| BasementType | Partial (unfinished) |
| ConstructionStyleAttachment | Detached |
| CoolingType | Central Air Conditioning |
| ExteriorFinish | Brick |
| FoundationType | Stone |
| HeatingFuel | Natural Gas |
| HeatingType | Forced Air |
| StoriesTotal | 1 |
| SizeInterior | 700 - 1100 Sqft |
| Type | House |
| UtilityWater | Municipal Water |
Parking
| No Garage |
Land
| Acreage | No |
| Sewer | Sanitary Sewer |
| SizeDepth | 122 Ft ,3 In |
| SizeFrontage | 33 Ft ,3 In |
| SizeIrregular | 33.3 X 122.3 Ft |
| SizeTotalText | 33.3 X 122.3 Ft |
| ZoningDescription | R1b |
Rooms
| Level | Type | Length | Width | Dimensions |
|---|---|---|---|---|
| Main Level | Living Room | 4.52 m | 3.94 m | 4.52 m x 3.94 m |
| Main Level | Dining Room | 3.9 m | 3.69 m | 3.9 m x 3.69 m |
| Main Level | Kitchen | 3.45 m | 5.06 m | 3.45 m x 5.06 m |
| Main Level | Primary Bedroom | 2.93 m | 3.25 m | 2.93 m x 3.25 m |
| Main Level | Bedroom 2 | 2.44 m | 3.47 m | 2.44 m x 3.47 m |
| Main Level | Bathroom | 2.94 m | 1.94 m | 2.94 m x 1.94 m |
Utilities
| Electricity | Installed |
| Sewer | Installed |
Kelly Danielle Ross
Salesperson
3-304 Stone Road West Unit 705
Guelph, Ontario N1G 4W4
Lezlie Oreilly
Salesperson
127 Ferguson Street
Guelph, Ontario N1E 2Y9































