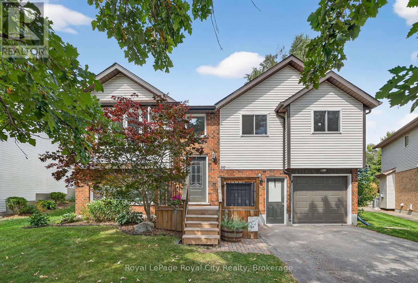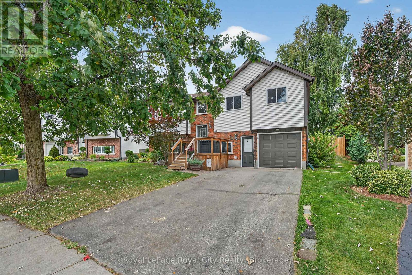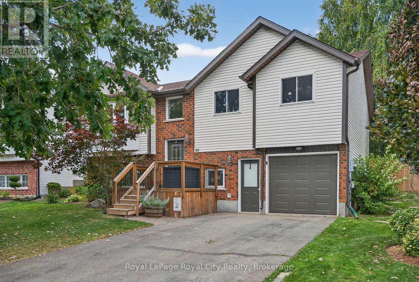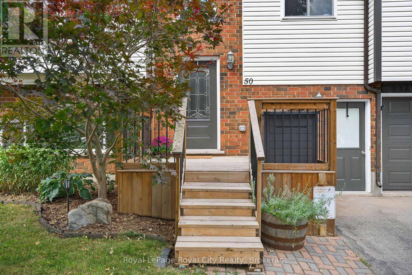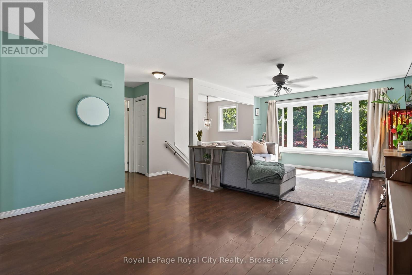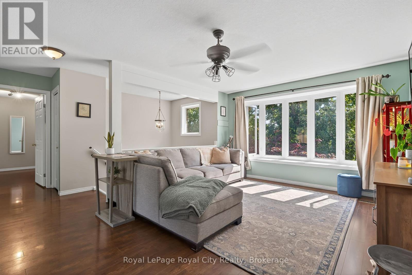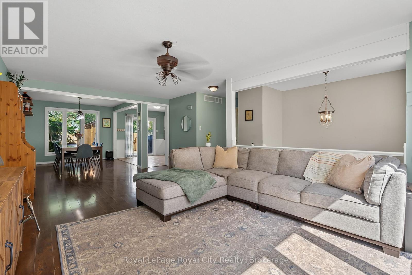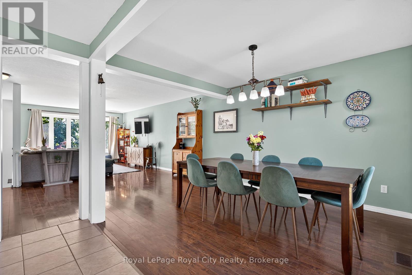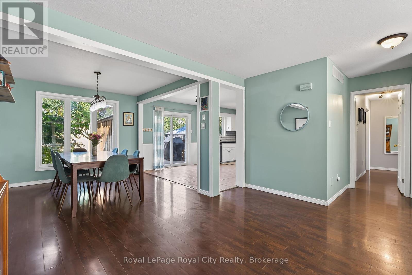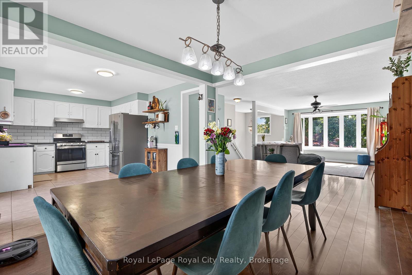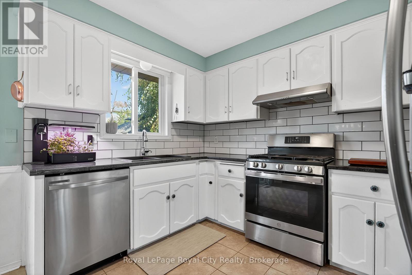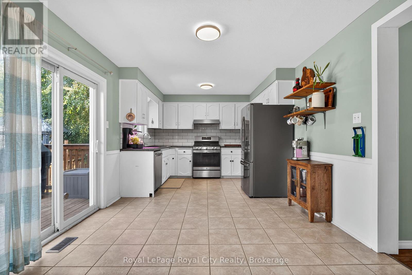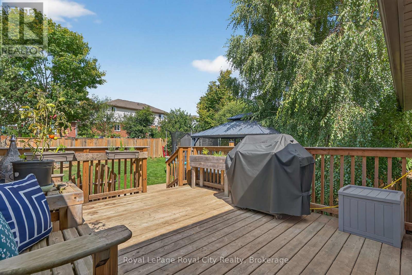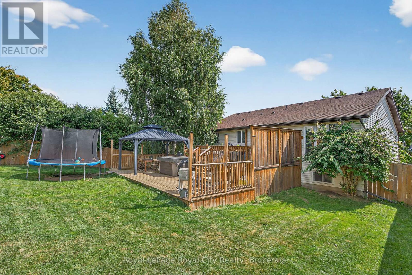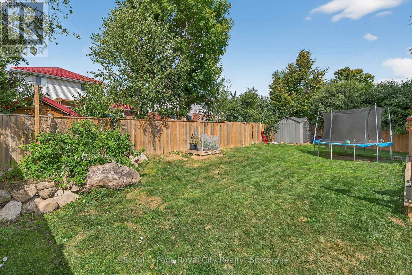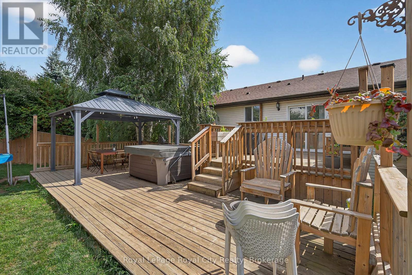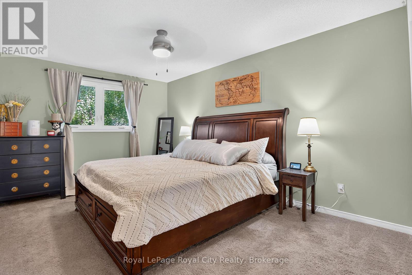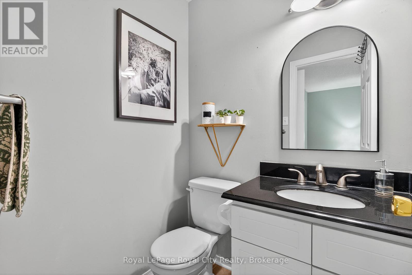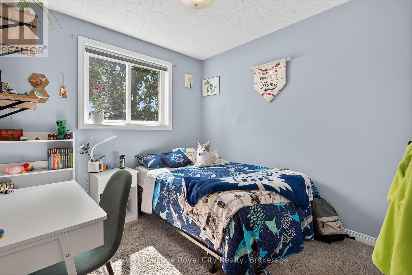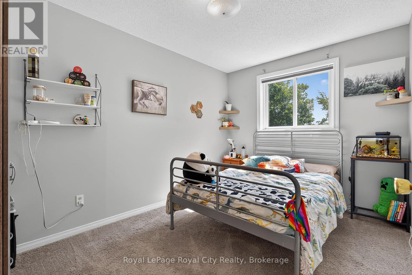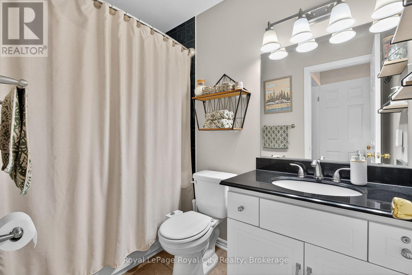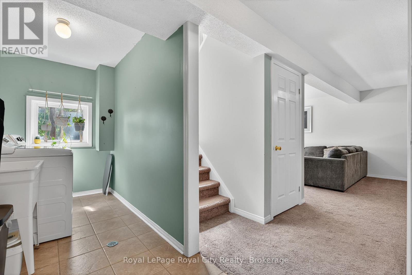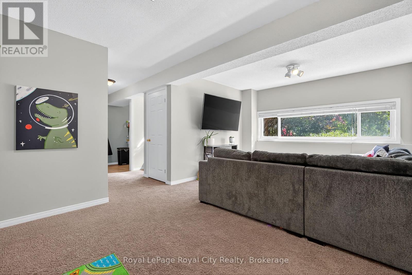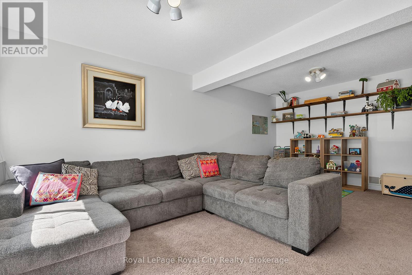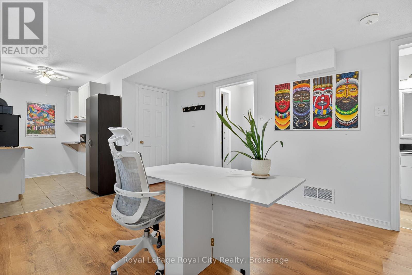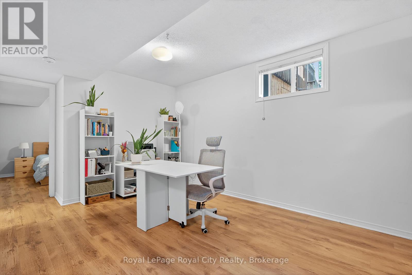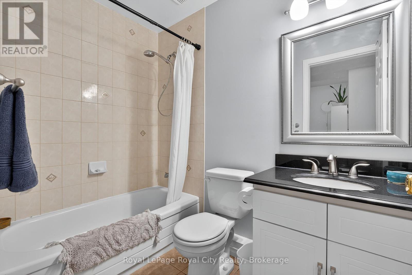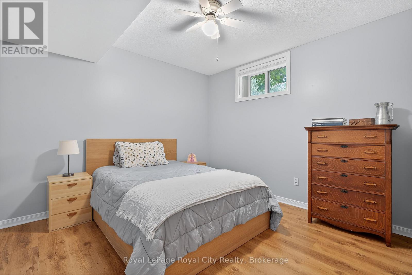50 Mclachlan Place Guelph, Ontario N1H 8K4
$899,000
This inviting 4-bedroom, 3-bathroom home is tucked away on a quiet street, offering plenty of space and comfort for the whole family. As you step inside, you are greeted by the warmth and brightness of the large bay window, filling the main living area with an abundance of natural light. The thoughtful layout provides an open and inviting feel with over 2000 sqft of finished space, perfect for both everyday living and entertaining. With in-law suite potential, this home also offers flexibility for extended family, guests, or income opportunities. Step outside to a large, fully fenced backyard with space for children to play, pets to explore, and family barbecues to be enjoyed. With schools, parks, shopping, and everyday amenities only minutes away, this home offers the perfect balance of convenience and community. 50 McLachlan Place is ready to welcome you home. Book your private showing today. (id:63008)
Property Details
| MLS® Number | X12408512 |
| Property Type | Single Family |
| Community Name | Willow West/Sugarbush/West Acres |
| AmenitiesNearBy | Park, Place Of Worship |
| CommunityFeatures | School Bus |
| Features | Irregular Lot Size |
| ParkingSpaceTotal | 5 |
| Structure | Deck |
Building
| BathroomTotal | 3 |
| BedroomsAboveGround | 4 |
| BedroomsTotal | 4 |
| Appliances | Water Heater, Dishwasher, Dryer, Hood Fan, Stove, Washer, Refrigerator |
| ArchitecturalStyle | Raised Bungalow |
| BasementDevelopment | Finished |
| BasementType | N/a (finished) |
| ConstructionStyleAttachment | Detached |
| CoolingType | Central Air Conditioning |
| ExteriorFinish | Brick, Vinyl Siding |
| FoundationType | Concrete |
| HalfBathTotal | 1 |
| HeatingFuel | Natural Gas |
| HeatingType | Forced Air |
| StoriesTotal | 1 |
| SizeInterior | 1100 - 1500 Sqft |
| Type | House |
| UtilityWater | Municipal Water |
Parking
| Attached Garage | |
| Garage |
Land
| Acreage | No |
| LandAmenities | Park, Place Of Worship |
| Sewer | Sanitary Sewer |
| SizeDepth | 123 Ft |
| SizeFrontage | 54 Ft ,3 In |
| SizeIrregular | 54.3 X 123 Ft ; 123.84 Ft X 76.59 Ft X 114.67 Ftx42.42ft |
| SizeTotalText | 54.3 X 123 Ft ; 123.84 Ft X 76.59 Ft X 114.67 Ftx42.42ft |
Rooms
| Level | Type | Length | Width | Dimensions |
|---|---|---|---|---|
| Basement | Kitchen | 1.91 m | 2.95 m | 1.91 m x 2.95 m |
| Basement | Laundry Room | 2.76 m | 1.59 m | 2.76 m x 1.59 m |
| Basement | Recreational, Games Room | 5.75 m | 3.59 m | 5.75 m x 3.59 m |
| Basement | Living Room | 3.27 m | 4.92 m | 3.27 m x 4.92 m |
| Basement | Utility Room | 1.26 m | 2.98 m | 1.26 m x 2.98 m |
| Basement | Bedroom | 3.28 m | 3.21 m | 3.28 m x 3.21 m |
| Basement | Bathroom | 1.56 m | 2.37 m | 1.56 m x 2.37 m |
| Main Level | Primary Bedroom | 4.95 m | 3.34 m | 4.95 m x 3.34 m |
| Main Level | Bathroom | 1.51 m | 1.34 m | 1.51 m x 1.34 m |
| Main Level | Bedroom | 3.85 m | 2.72 m | 3.85 m x 2.72 m |
| Main Level | Bedroom | 3.29 m | 2.66 m | 3.29 m x 2.66 m |
| Main Level | Bathroom | 1.5 m | 2.5 m | 1.5 m x 2.5 m |
| Main Level | Dining Room | 3.45 m | 3.03 m | 3.45 m x 3.03 m |
| Main Level | Kitchen | 3.25 m | 4.94 m | 3.25 m x 4.94 m |
| Main Level | Living Room | 6.53 m | 3.8 m | 6.53 m x 3.8 m |
Jared Ropchan
Salesperson
30 Edinburgh Road North
Guelph, Ontario N1H 7J1

