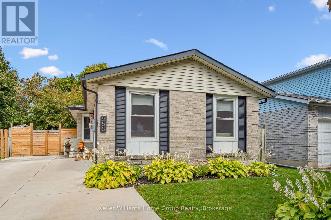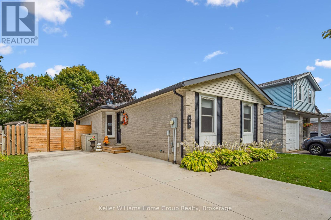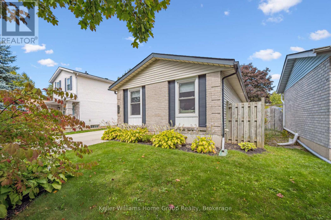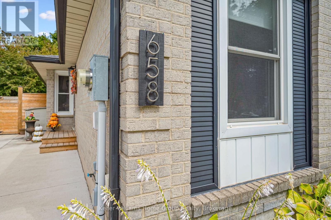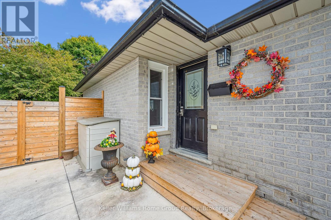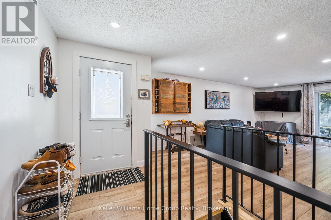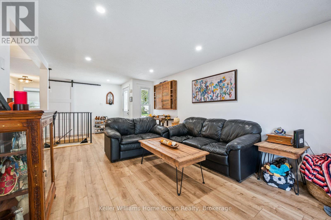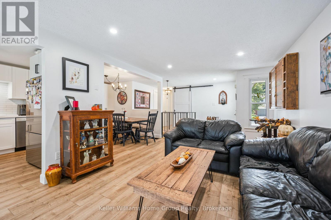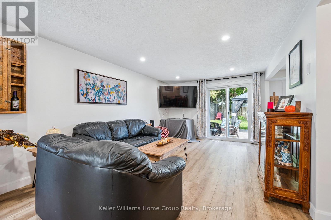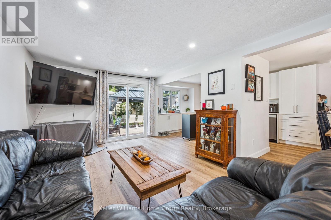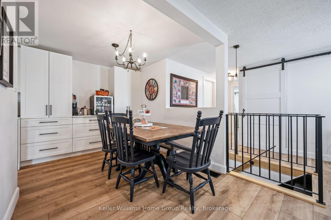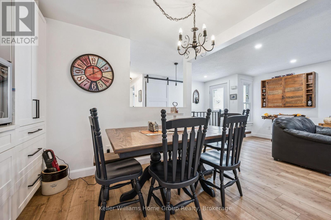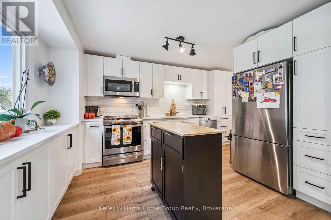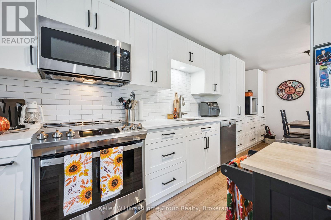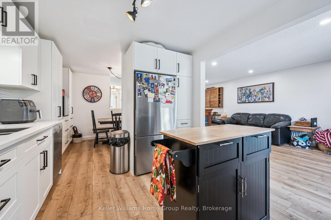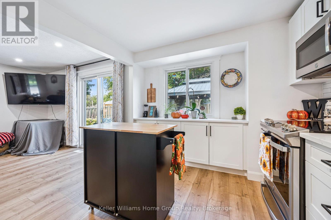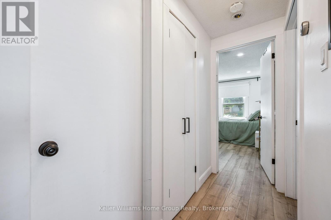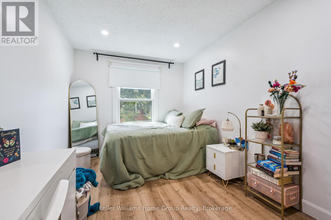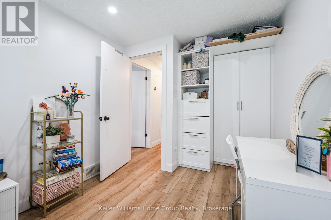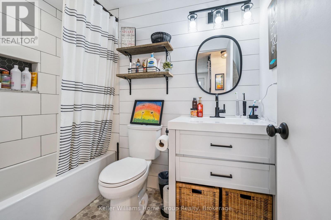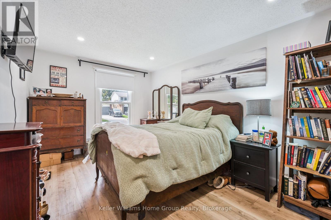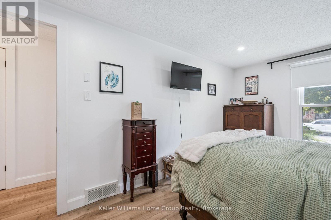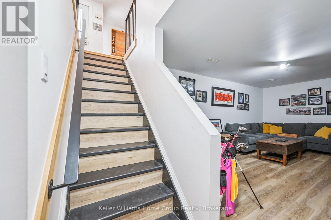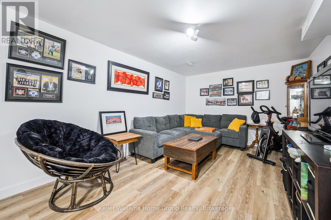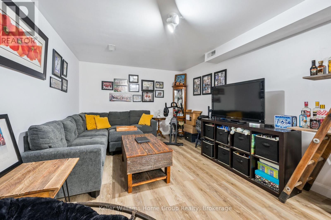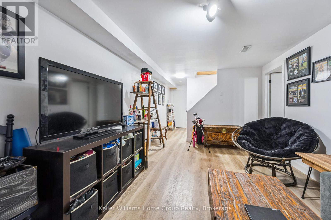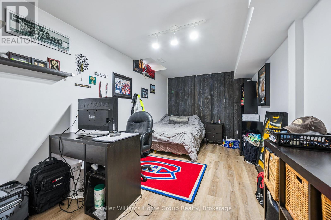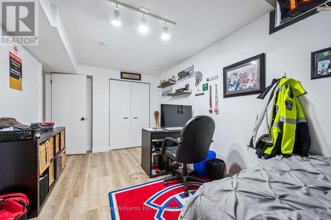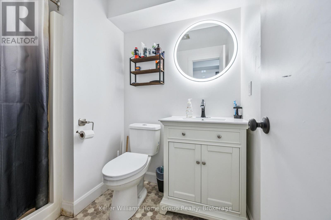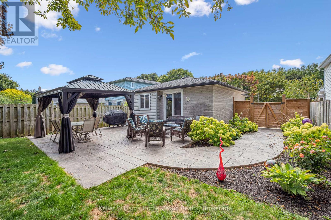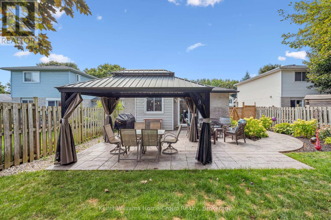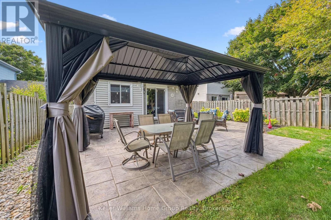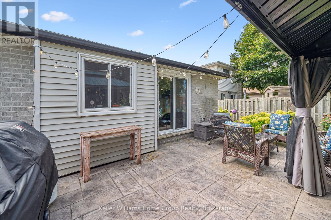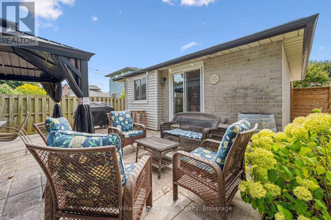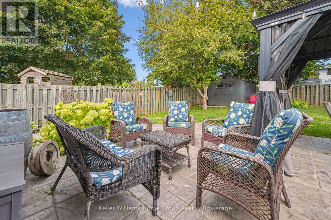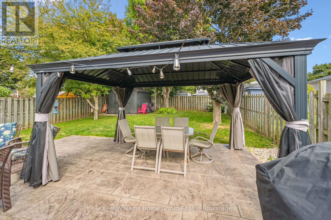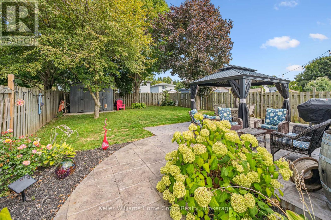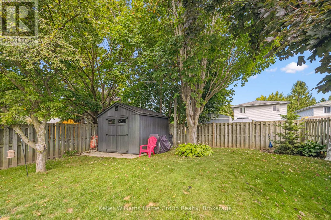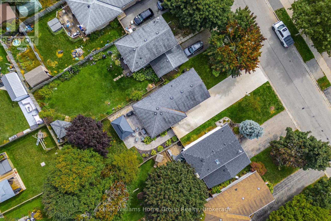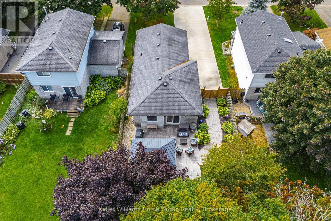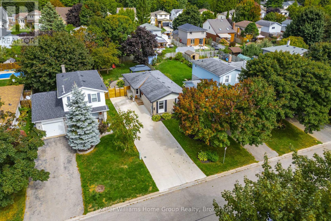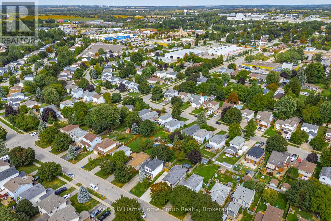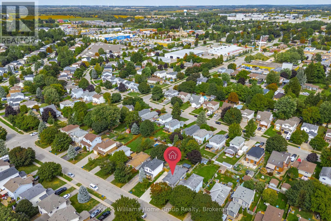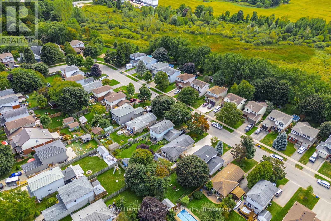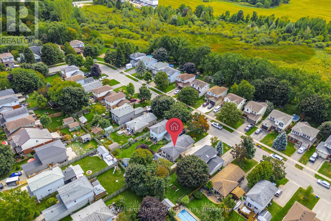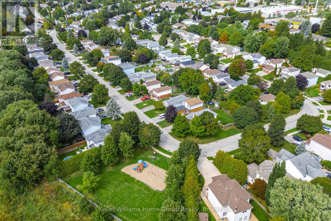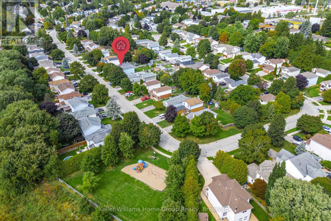658 Holman Crescent Centre Wellington, Ontario N1M 3M2
$719,900
Welcome to 658 Holman Crescent, a beautifully maintained 3-bedroom, 2-bathroom bungalow located in the charming town of Fergus. This bright and inviting home offers the perfect blend of comfort and functionality for families, downsizers, or first-time buyers. The main floor features two generously sized bedrooms and a 4-piece bathroom, along with a spacious living room, dining area, and a bright, functional kitchen thats ideal for everyday living and entertaining. The fully finished lower level adds incredible value with a third bedroom, a 3-piece bathroom, a large rec room, perfect for movie nights or a kids play area and a dedicated storage room for all your extras. Step outside to enjoy a fully fenced backyard with a patio, ideal for summer BBQs, entertaining guests, or simply relaxing in your own private outdoor space. Located in a quiet, family-friendly neighbourhood close to schools, parks, and all amenities, this is a home you wont want to miss. (id:63008)
Property Details
| MLS® Number | X12408701 |
| Property Type | Single Family |
| Community Name | Fergus |
| AmenitiesNearBy | Hospital, Park, Place Of Worship |
| CommunityFeatures | Community Centre |
| Features | Sump Pump |
| ParkingSpaceTotal | 5 |
| Structure | Patio(s) |
Building
| BathroomTotal | 2 |
| BedroomsAboveGround | 2 |
| BedroomsBelowGround | 1 |
| BedroomsTotal | 3 |
| Age | 31 To 50 Years |
| Appliances | Water Heater, Water Meter, Water Softener |
| ArchitecturalStyle | Bungalow |
| BasementDevelopment | Partially Finished |
| BasementType | Full (partially Finished) |
| ConstructionStyleAttachment | Detached |
| CoolingType | Central Air Conditioning |
| ExteriorFinish | Brick Facing, Vinyl Siding |
| FoundationType | Poured Concrete |
| HeatingFuel | Natural Gas |
| HeatingType | Forced Air |
| StoriesTotal | 1 |
| SizeInterior | 700 - 1100 Sqft |
| Type | House |
| UtilityWater | Municipal Water |
Parking
| No Garage |
Land
| Acreage | No |
| FenceType | Fenced Yard |
| LandAmenities | Hospital, Park, Place Of Worship |
| LandscapeFeatures | Landscaped |
| Sewer | Sanitary Sewer |
| SizeDepth | 133 Ft |
| SizeFrontage | 40 Ft |
| SizeIrregular | 40 X 133 Ft |
| SizeTotalText | 40 X 133 Ft |
| ZoningDescription | R1c |
Rooms
| Level | Type | Length | Width | Dimensions |
|---|---|---|---|---|
| Basement | Bathroom | Measurements not available | ||
| Basement | Bedroom | 2.86 m | 5.7 m | 2.86 m x 5.7 m |
| Basement | Recreational, Games Room | 3.34 m | 5.7 m | 3.34 m x 5.7 m |
| Main Level | Bathroom | Measurements not available | ||
| Main Level | Bedroom | 2.59 m | 5.06 m | 2.59 m x 5.06 m |
| Main Level | Primary Bedroom | 2.91 m | 4.72 m | 2.91 m x 4.72 m |
| Main Level | Dining Room | 2.97 m | 2.43 m | 2.97 m x 2.43 m |
| Main Level | Kitchen | 2.97 m | 3.75 m | 2.97 m x 3.75 m |
| Main Level | Living Room | 3.6 m | 6.25 m | 3.6 m x 6.25 m |
https://www.realtor.ca/real-estate/28873731/658-holman-crescent-centre-wellington-fergus-fergus
Brian Gammie
Salesperson
135 St David Street South Unit 6
Fergus, Ontario N1M 2L4
Jenna Martin
Salesperson
135 St David Street South Unit 6
Fergus, Ontario N1M 2L4

