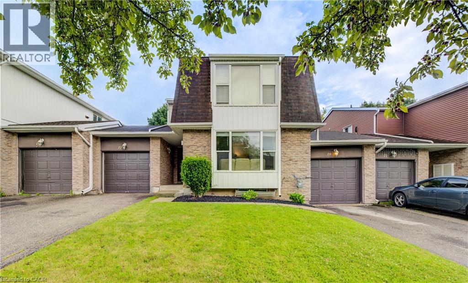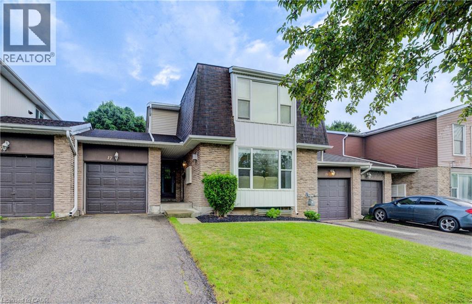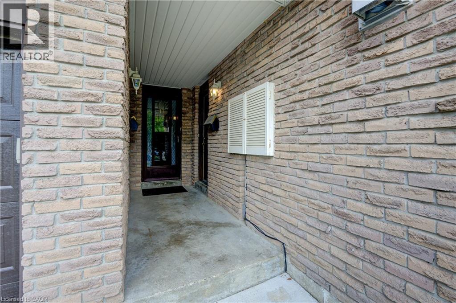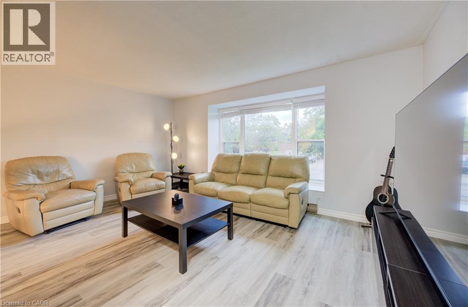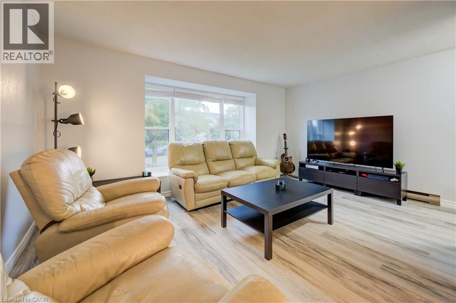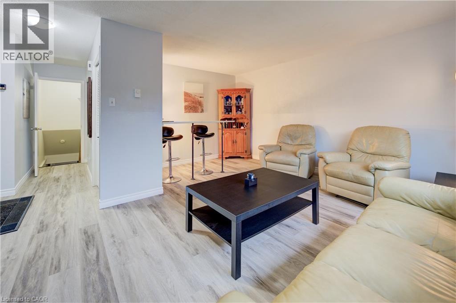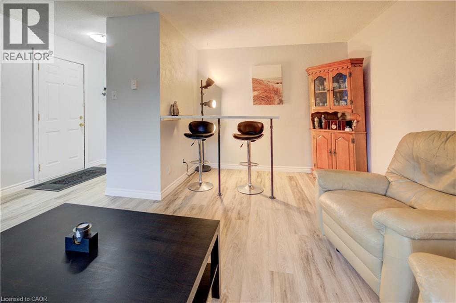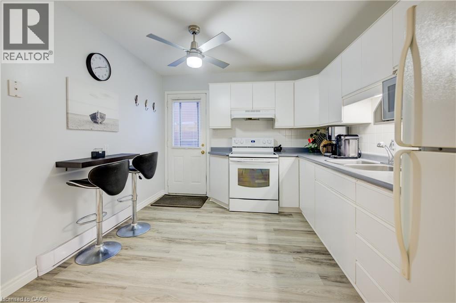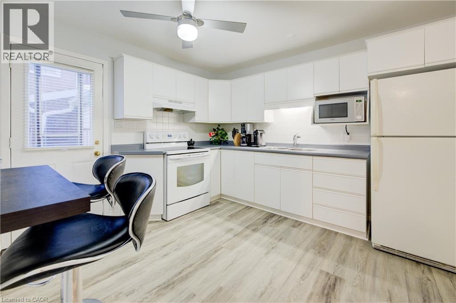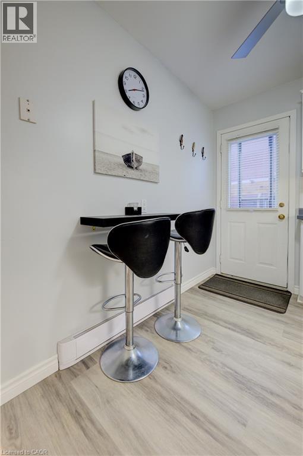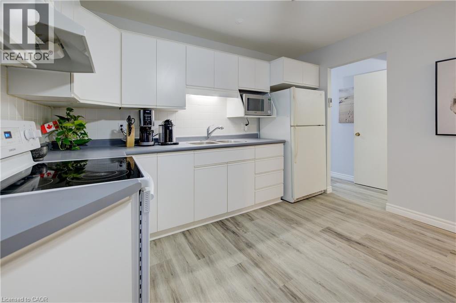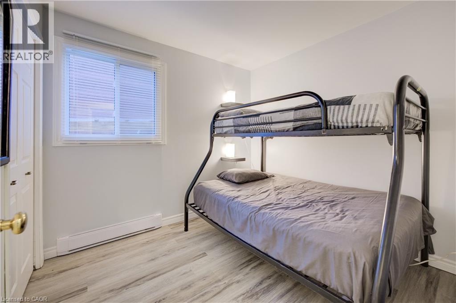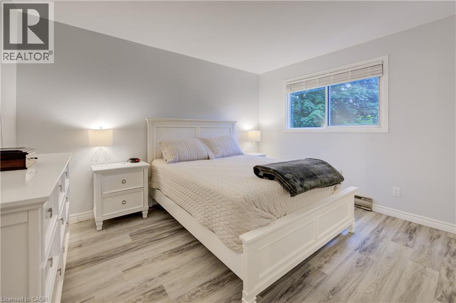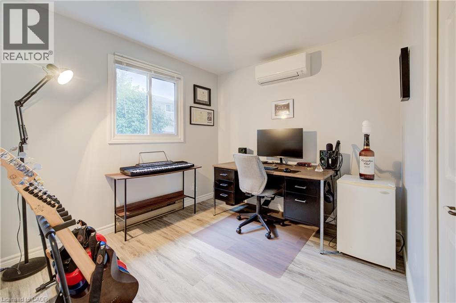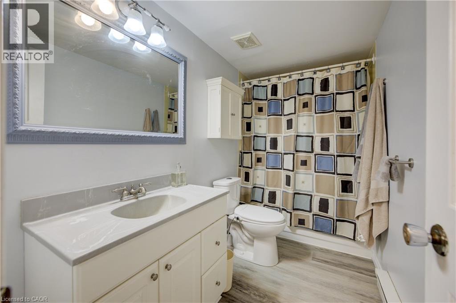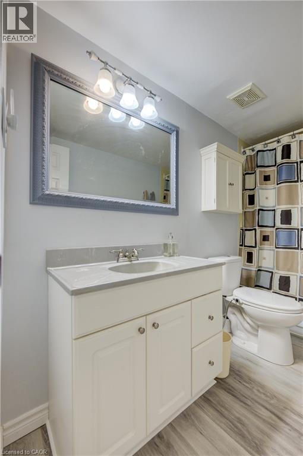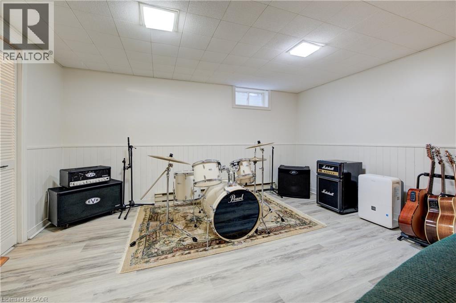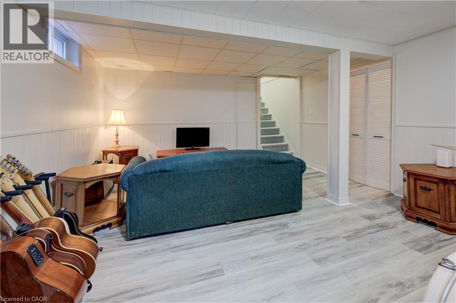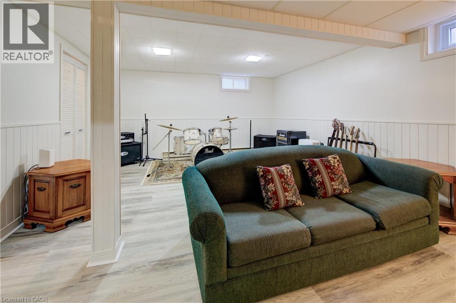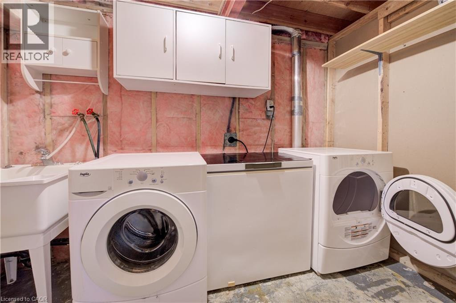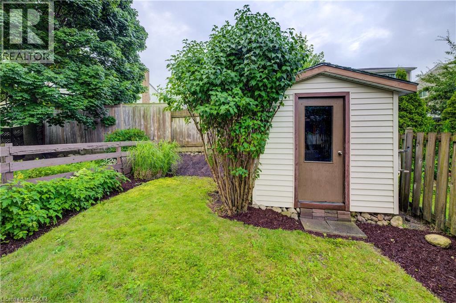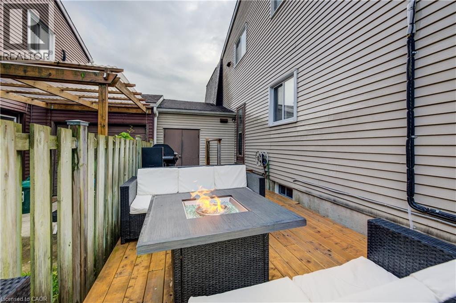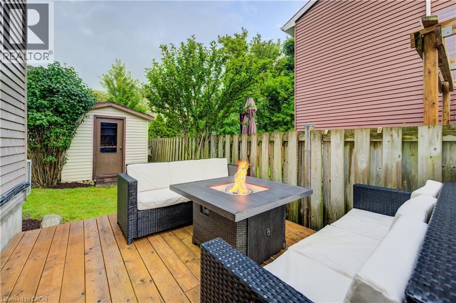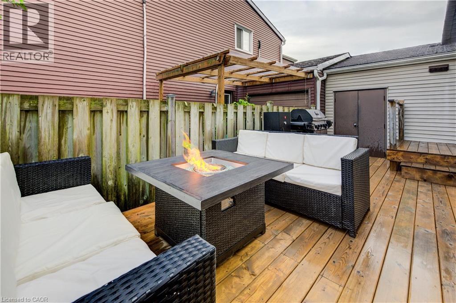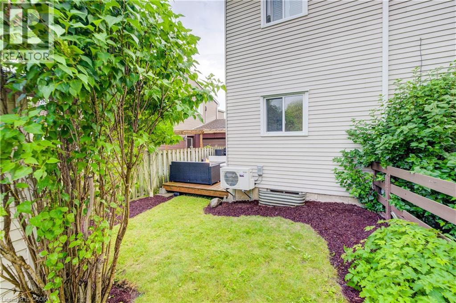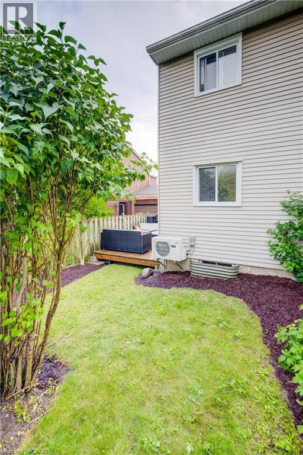19 Hillbrook Crescent Kitchener, Ontario N2N 1J4
$449,000Maintenance, Insurance, Property Management
$325 Monthly
Maintenance, Insurance, Property Management
$325 MonthlyBEAUTIFULLY UPDATED 3-bedroom bungalow offers the perfect blend of comfort and style. Step inside to discover new luxury flooring, light-filled rooms that create a warm inviting atmosphere and ductless heating and cooling in the back room. This home's bright and spacious layout flows seamlessly into a newly built entertainer’s dream deck, overlooking a landscaped backyard retreat -your private escape in the city. Complete with an attached garage and thoughtful upgrades throughout, this home is ready for new ownership. Phenomenal location, schools and amenities. (id:63008)
Property Details
| MLS® Number | 40767048 |
| Property Type | Single Family |
| AmenitiesNearBy | Airport, Golf Nearby, Park, Place Of Worship, Playground, Public Transit, Schools, Shopping |
| CommunityFeatures | Community Centre, School Bus |
| EquipmentType | Water Heater |
| Features | Cul-de-sac, Conservation/green Belt, Paved Driveway |
| ParkingSpaceTotal | 2 |
| RentalEquipmentType | Water Heater |
| StorageType | Locker |
| Structure | Shed, Porch |
Building
| BathroomTotal | 1 |
| BedroomsAboveGround | 3 |
| BedroomsTotal | 3 |
| Appliances | Dryer, Refrigerator, Stove, Washer |
| ArchitecturalStyle | Bungalow |
| BasementDevelopment | Finished |
| BasementType | Full (finished) |
| ConstructedDate | 1973 |
| ConstructionStyleAttachment | Attached |
| CoolingType | Ductless |
| ExteriorFinish | Brick, Concrete, Vinyl Siding, Shingles |
| FoundationType | Poured Concrete |
| HeatingFuel | Electric |
| HeatingType | Baseboard Heaters, Other |
| StoriesTotal | 1 |
| SizeInterior | 1237 Sqft |
| Type | Row / Townhouse |
| UtilityWater | Municipal Water |
Parking
| Attached Garage | |
| Covered |
Land
| AccessType | Road Access, Highway Access, Highway Nearby |
| Acreage | No |
| FenceType | Fence |
| LandAmenities | Airport, Golf Nearby, Park, Place Of Worship, Playground, Public Transit, Schools, Shopping |
| LandscapeFeatures | Landscaped |
| Sewer | Municipal Sewage System |
| SizeTotalText | Unknown |
| ZoningDescription | R2b |
Rooms
| Level | Type | Length | Width | Dimensions |
|---|---|---|---|---|
| Basement | Storage | 5'6'' x 6'0'' | ||
| Basement | Laundry Room | 5'8'' x 10'1'' | ||
| Basement | Recreation Room | 14'4'' x 18'5'' | ||
| Main Level | 4pc Bathroom | Measurements not available | ||
| Main Level | Bedroom | 8'2'' x 9'0'' | ||
| Main Level | Bedroom | 11'6'' x 9'0'' | ||
| Main Level | Primary Bedroom | 10'1'' x 12'5'' | ||
| Main Level | Kitchen | 11'6'' x 10'2'' | ||
| Main Level | Living Room | 16'3'' x 15'9'' |
Utilities
| Cable | Available |
| Electricity | Available |
| Natural Gas | Available |
| Telephone | Available |
https://www.realtor.ca/real-estate/28879273/19-hillbrook-crescent-kitchener
Lidia Tagliabracci
Salesperson
71 Weber Street E., Unit B
Kitchener, Ontario N2H 1C6

