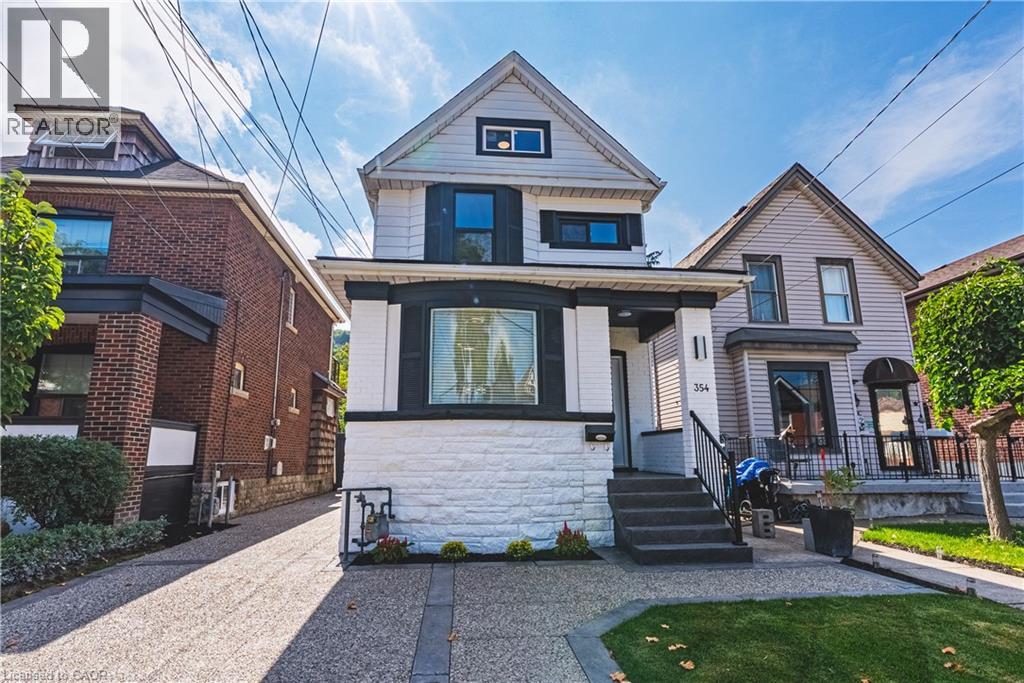354 Cumberland Avenue Hamilton, Ontario L8M 2A2
$799,900
Welcome to 354 Cumberland Avenue, Hamilton! This fully renovated 2.5-storey home is designed with modern living in mind, with plenty of space for the whole family. Step inside to discover stylish updates from top to bottom, blending contemporary finishes with timeless charm. Featuring 4 spacious bedrooms, 2 modern kitchens, and 2 beautifully updated bathrooms, there is room for everyone to spread out, work from home, and entertain with ease. The thoughtful renovations make this property completely move-in ready, allowing you to enjoy it from day one. Set in a beautiful, family-friendly neighbourhood, you’ll love being close to parks, schools, and local amenities. Whether you’re looking for your forever home or a smart investment in Hamilton’s growing real estate market, 354 Cumberland Avenue provides comfort, convenience, and long-term value. Don’t miss the opportunity to make this stunning home yours. (id:63008)
Property Details
| MLS® Number | 40770574 |
| Property Type | Single Family |
| ParkingSpaceTotal | 2 |
Building
| BathroomTotal | 2 |
| BedroomsAboveGround | 4 |
| BedroomsTotal | 4 |
| Appliances | Dishwasher, Microwave, Refrigerator, Stove, Washer, Hood Fan, Window Coverings |
| BasementDevelopment | Finished |
| BasementType | Full (finished) |
| ConstructionStyleAttachment | Detached |
| CoolingType | Wall Unit |
| ExteriorFinish | Aluminum Siding, Brick |
| FoundationType | Block |
| HeatingFuel | Electric |
| HeatingType | Baseboard Heaters |
| StoriesTotal | 3 |
| SizeInterior | 1876 Sqft |
| Type | House |
| UtilityWater | Municipal Water |
Parking
| Detached Garage |
Land
| AccessType | Road Access |
| Acreage | No |
| Sewer | Municipal Sewage System |
| SizeDepth | 100 Ft |
| SizeFrontage | 26 Ft |
| SizeTotalText | Under 1/2 Acre |
| ZoningDescription | D/s-476 |
Rooms
| Level | Type | Length | Width | Dimensions |
|---|---|---|---|---|
| Second Level | Laundry Room | 6'9'' x 5'4'' | ||
| Second Level | Primary Bedroom | 10'10'' x 14'8'' | ||
| Second Level | Bedroom | 9'11'' x 8'10'' | ||
| Second Level | 4pc Bathroom | 13'6'' x 8'10'' | ||
| Third Level | Bedroom | 11'4'' x 10'3'' | ||
| Third Level | Bedroom | 7'3'' x 12'10'' | ||
| Basement | Recreation Room | 16'4'' x 14'5'' | ||
| Basement | Kitchen | 8'9'' x 14'5'' | ||
| Basement | 3pc Bathroom | 7'8'' x 7'2'' | ||
| Main Level | Mud Room | 5'5'' x 7'8'' | ||
| Main Level | Kitchen | 10'3'' x 14'8'' | ||
| Main Level | Living Room | 18'5'' x 9'10'' | ||
| Main Level | Dining Room | 12'3'' x 11'7'' | ||
| Main Level | Foyer | 13'8'' x 4'7'' |
https://www.realtor.ca/real-estate/28874233/354-cumberland-avenue-hamilton
Michael Filipe
Broker
1070 Stone Church Rd. E.
Hamilton, Ontario L8W 3K8
Frank Ferraro
Salesperson
1070 Stone Church Road East
Hamilton, Ontario L8W 3K8
Tara Todorovic
Salesperson
21 King Street W 5th Floor
Hamilton, Ontario L8P 4W7













































