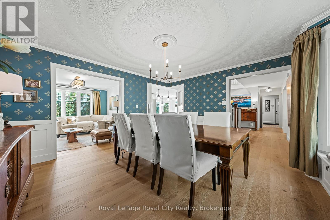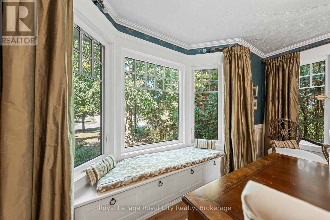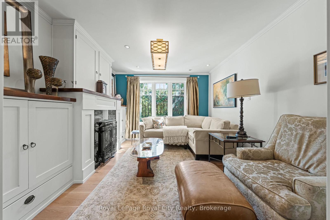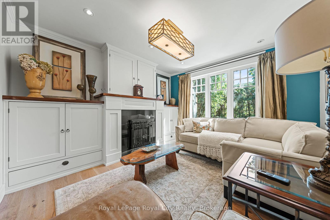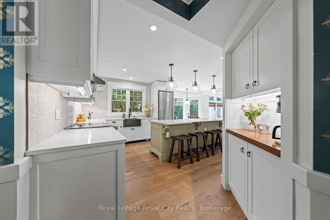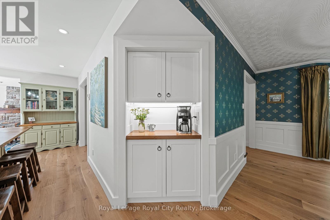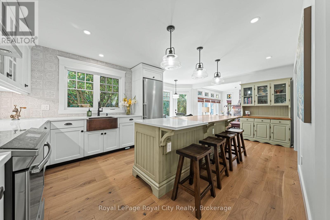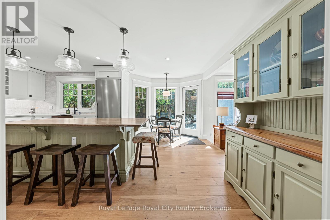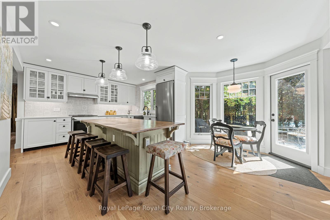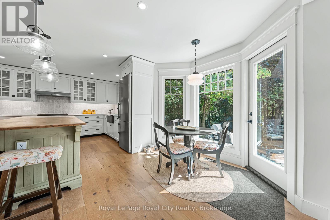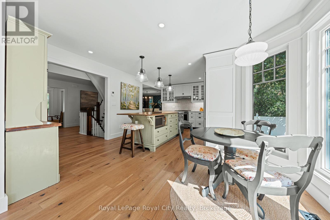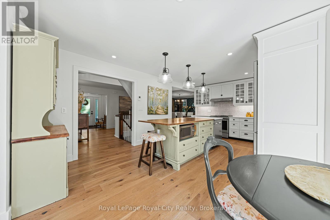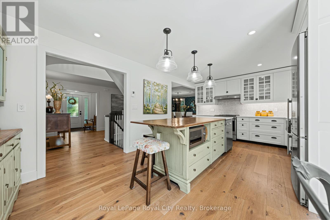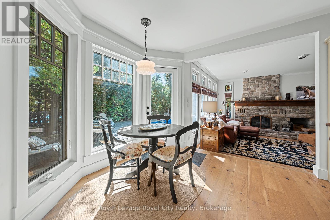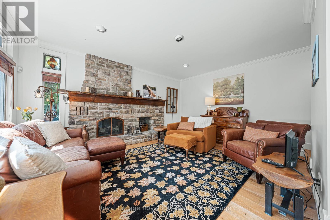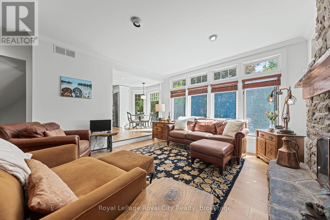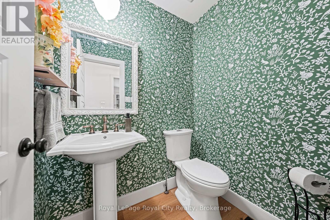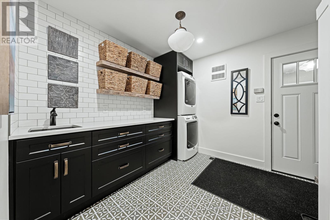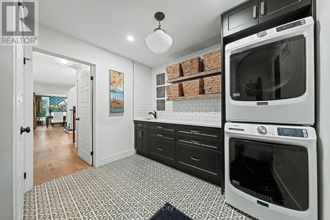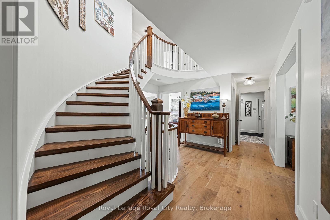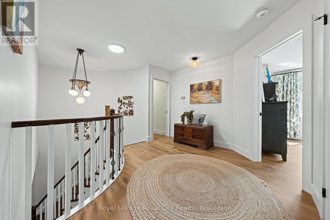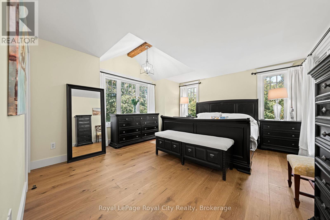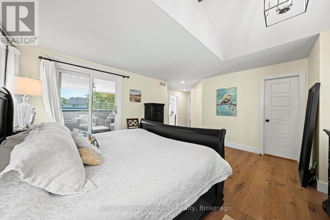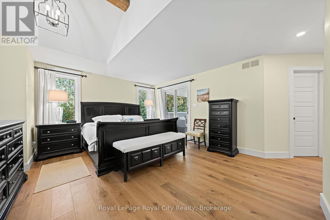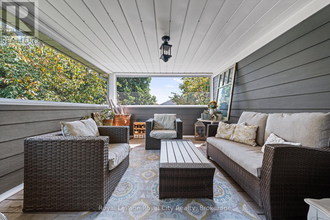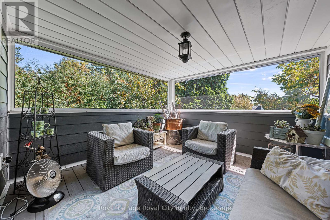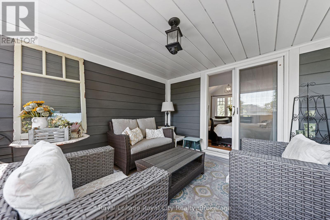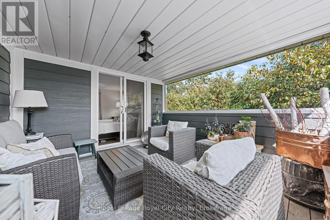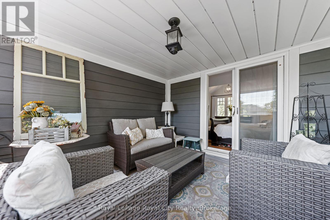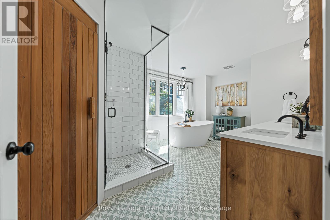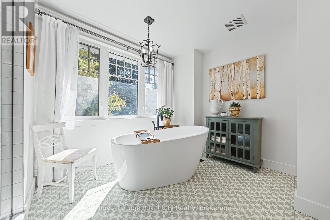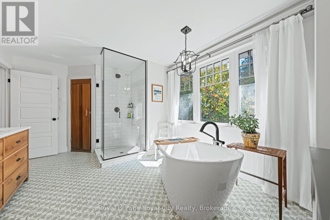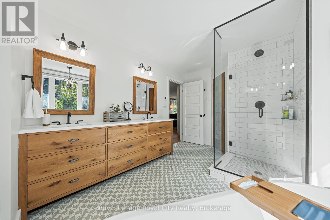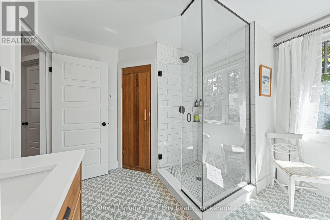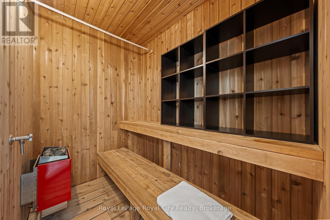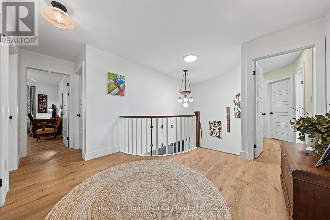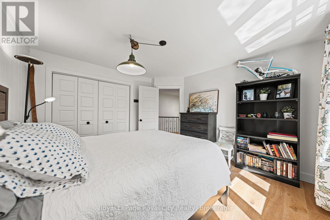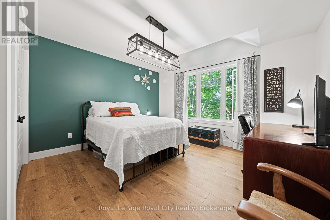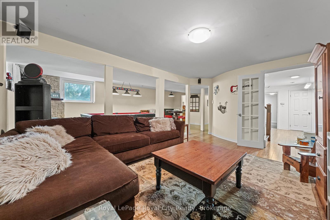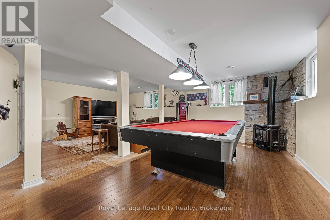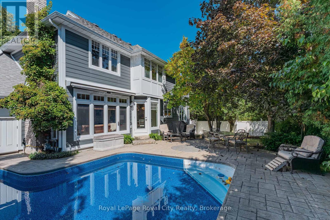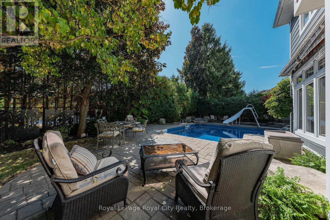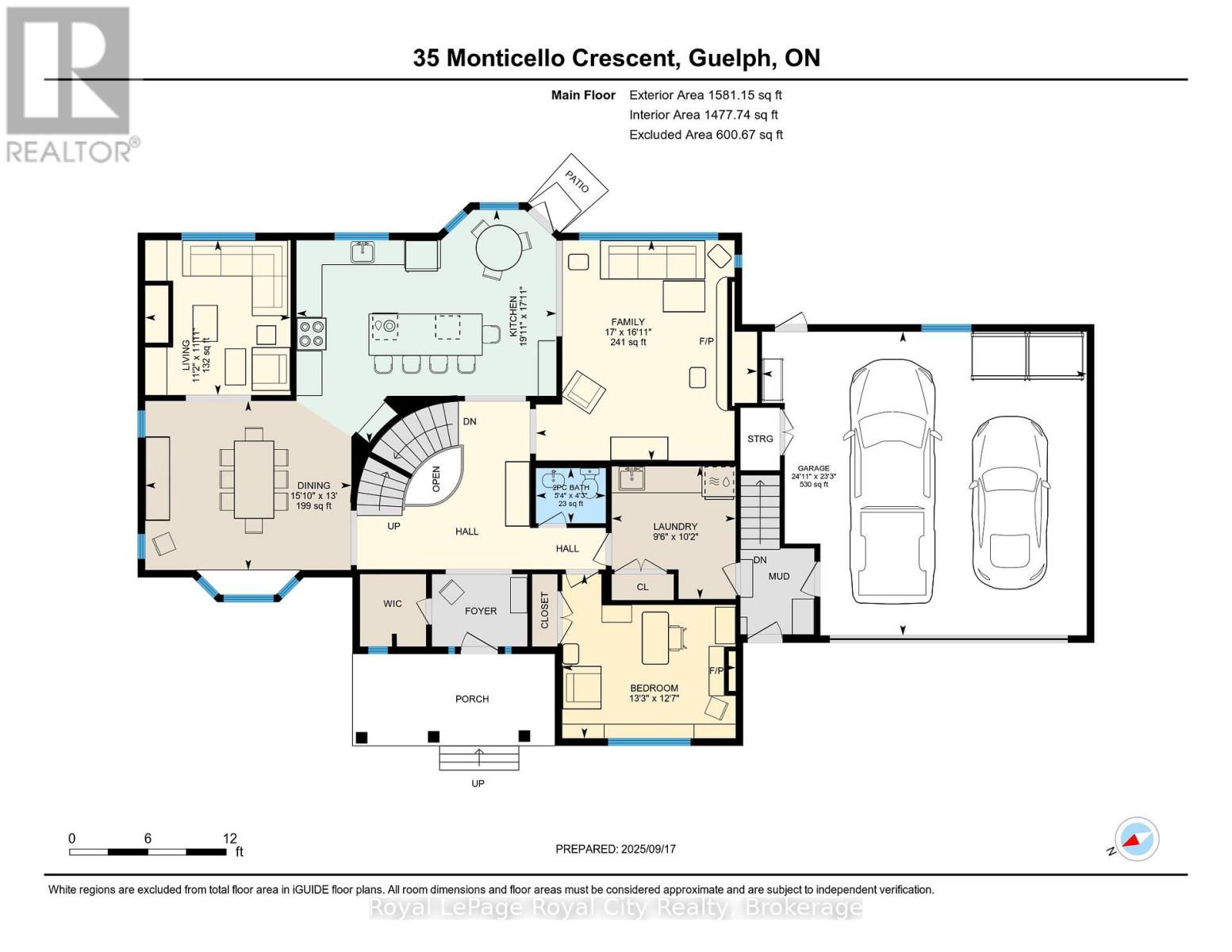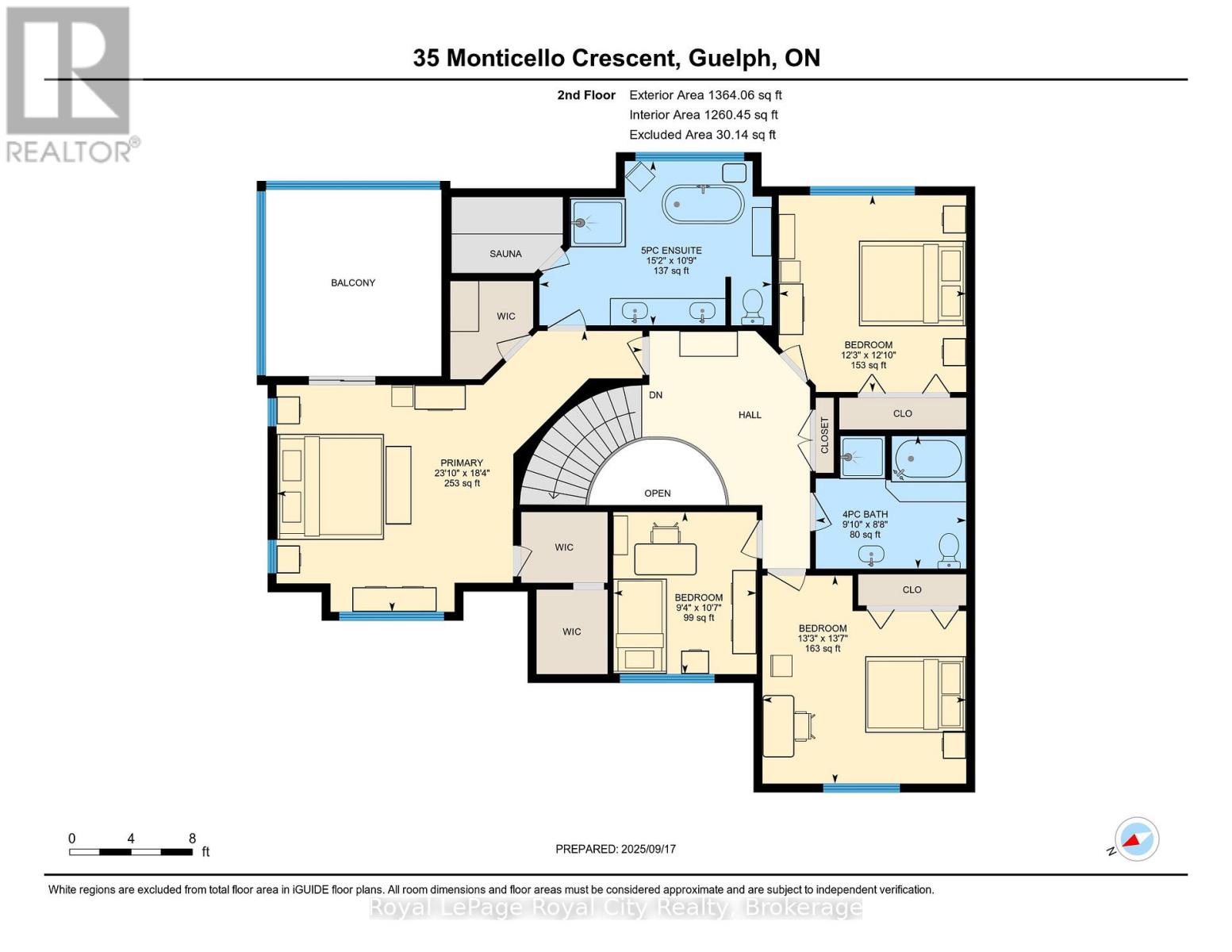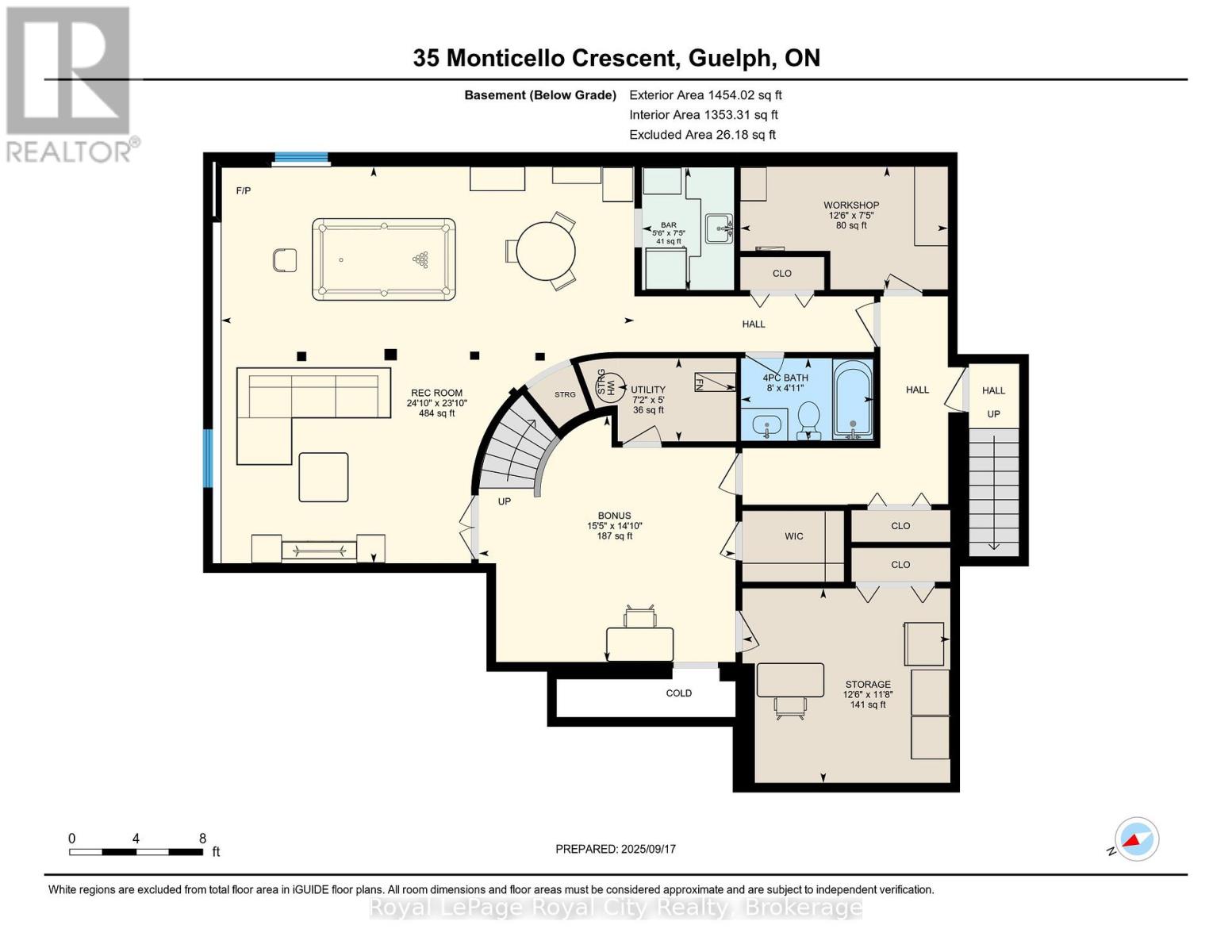35 Monticello Crescent Guelph, Ontario N1G 2M1
$2,347,000
Welcome to 35 Monticello Crescent, a beautifully renovated home that blends vintage-inspired charm with modern comfort, just one block from the University of Guelph. Fully updated inside in 2020 by Bellamy Custom Homes, this home features a stunning custom kitchen by Old World Woodworking, detailed wainscoting, classic built-ins, 2 gas fireplaces, an electric fireplace, a dry heat sauna, and a cozy screened-in porch perfect for enjoying the treetop oasis. The backyard offers a saltwater pool (liner 2024), beautiful hardscaping and mature trees surrounding the property for plenty of privacy. The exterior was completely renovated in 2014 with Hardie Board siding, new windows and doors, and timeless 1910-style details including corbels, mullions, and a stone front porch. Major mechanicals are in great shape: roof (2008), furnace & AC (2010). The basement includes a separate entrance and egress window and was previously a legal 2-bedroom suite easily convertible back for income or extended family use. Walkable to U of G, Arboretum trails, and minutes to downtown. A truly special home in an unbeatable location. (id:63008)
Property Details
| MLS® Number | X12410038 |
| Property Type | Single Family |
| Community Name | Kortright East |
| EquipmentType | Water Heater |
| ParkingSpaceTotal | 8 |
| PoolType | Inground Pool |
| RentalEquipmentType | Water Heater |
Building
| BathroomTotal | 4 |
| BedroomsAboveGround | 4 |
| BedroomsTotal | 4 |
| Appliances | Dishwasher, Dryer, Stove, Washer, Refrigerator |
| BasementFeatures | Separate Entrance, Walk-up |
| BasementType | N/a |
| ConstructionStyleAttachment | Detached |
| CoolingType | Central Air Conditioning |
| ExteriorFinish | Hardboard |
| FireplacePresent | Yes |
| FoundationType | Poured Concrete |
| HalfBathTotal | 1 |
| HeatingFuel | Natural Gas |
| HeatingType | Forced Air |
| StoriesTotal | 2 |
| SizeInterior | 2500 - 3000 Sqft |
| Type | House |
| UtilityWater | Municipal Water |
Parking
| Attached Garage | |
| Garage |
Land
| Acreage | No |
| LandscapeFeatures | Landscaped |
| Sewer | Sanitary Sewer |
| SizeFrontage | 94 Ft ,9 In |
| SizeIrregular | 94.8 Ft |
| SizeTotalText | 94.8 Ft |
| ZoningDescription | R1a |
Rooms
| Level | Type | Length | Width | Dimensions |
|---|---|---|---|---|
| Second Level | Bedroom 2 | 3.91 m | 3.73 m | 3.91 m x 3.73 m |
| Second Level | Bedroom 3 | 3.22 m | 2.85 m | 3.22 m x 2.85 m |
| Second Level | Bathroom | 2.99 m | 2.65 m | 2.99 m x 2.65 m |
| Second Level | Primary Bedroom | 7.27 m | 5.58 m | 7.27 m x 5.58 m |
| Second Level | Bathroom | 4.62 m | 3.26 m | 4.62 m x 3.26 m |
| Second Level | Bedroom | 4.13 m | 4.05 m | 4.13 m x 4.05 m |
| Basement | Bathroom | 2.44 m | 1.51 m | 2.44 m x 1.51 m |
| Basement | Recreational, Games Room | 7.58 m | 7.27 m | 7.58 m x 7.27 m |
| Basement | Workshop | 3.8 m | 2.25 m | 3.8 m x 2.25 m |
| Basement | Utility Room | 2.17 m | 1.52 m | 2.17 m x 1.52 m |
| Basement | Other | 2.25 m | 1.69 m | 2.25 m x 1.69 m |
| Basement | Other | 4.71 m | 4.51 m | 4.71 m x 4.51 m |
| Basement | Other | 3.81 m | 3.56 m | 3.81 m x 3.56 m |
| Main Level | Office | 4.05 m | 3.84 m | 4.05 m x 3.84 m |
| Main Level | Dining Room | 4.82 m | 3.95 m | 4.82 m x 3.95 m |
| Main Level | Family Room | 5.17 m | 5.15 m | 5.17 m x 5.15 m |
| Main Level | Kitchen | 6.08 m | 5.45 m | 6.08 m x 5.45 m |
| Main Level | Laundry Room | 3.1 m | 2.9 m | 3.1 m x 2.9 m |
| Main Level | Living Room | 3.62 m | 3.4 m | 3.62 m x 3.4 m |
Utilities
| Cable | Installed |
| Electricity | Installed |
| Sewer | Installed |
Aaron Zuccala
Salesperson
30 Edinburgh Road North
Guelph, Ontario N1H 7J1
Jaden Steele
Salesperson
30 Edinburgh Road North
Guelph, Ontario N1H 7J1
Allison Chan
Salesperson
30 Edinburgh Road North
Guelph, Ontario N1H 7J1






