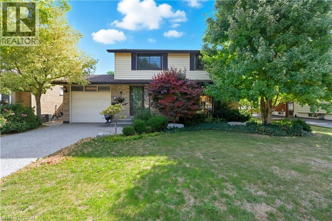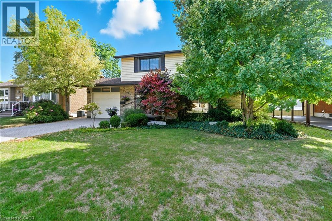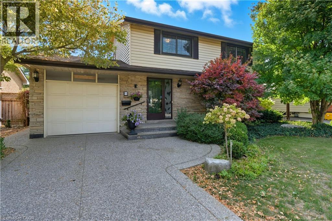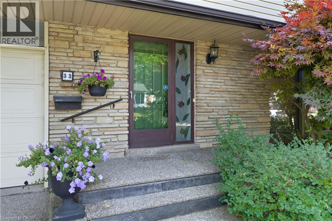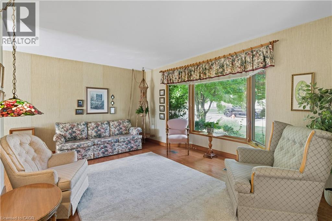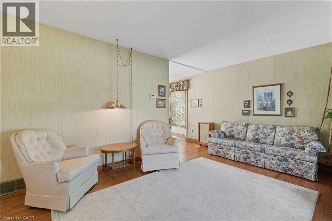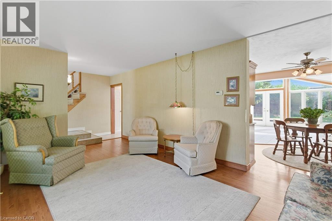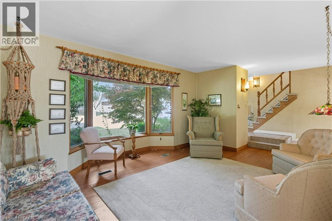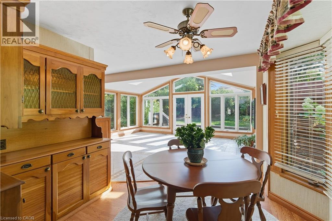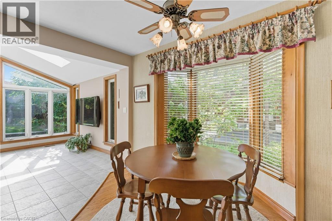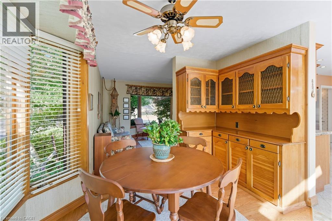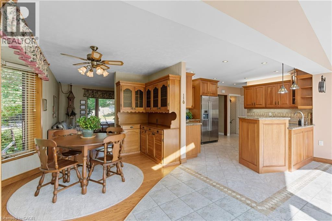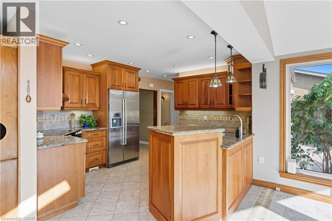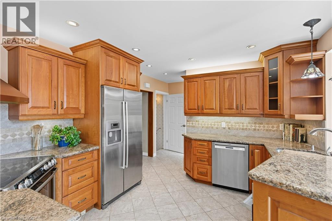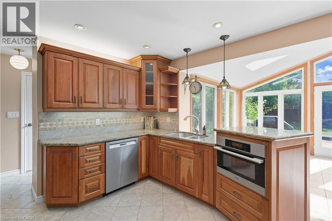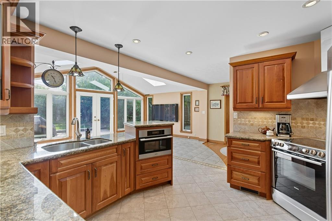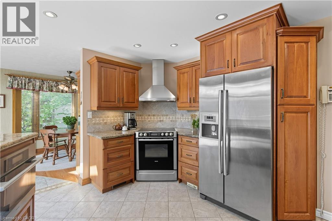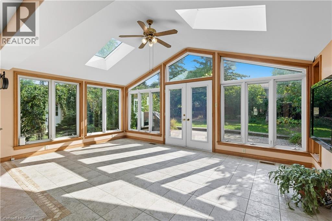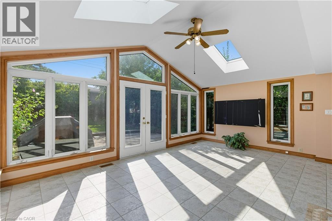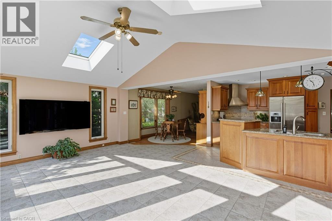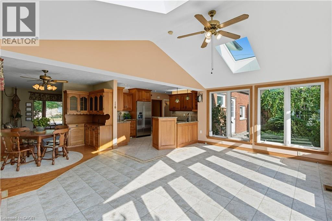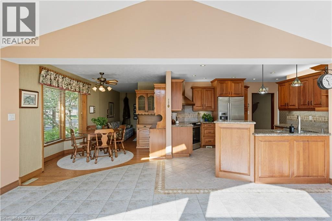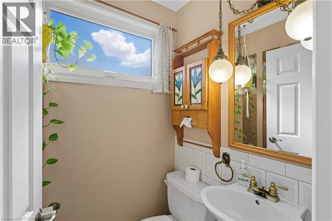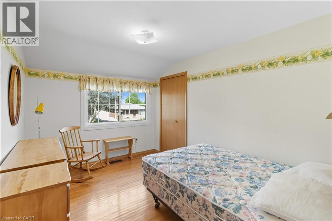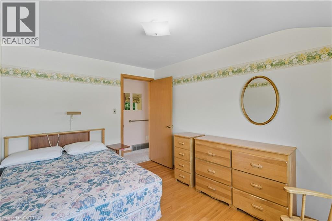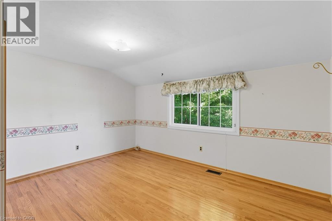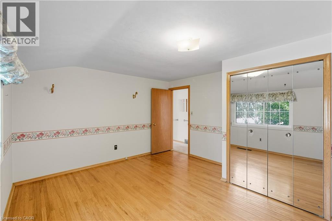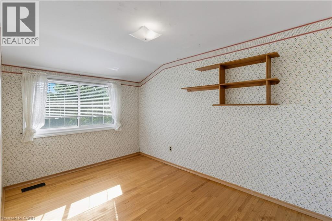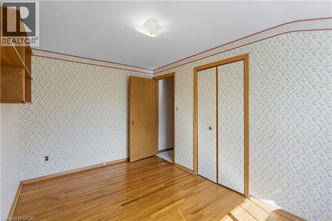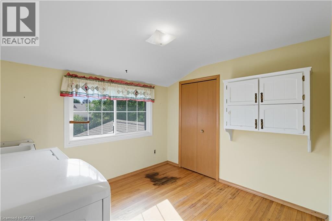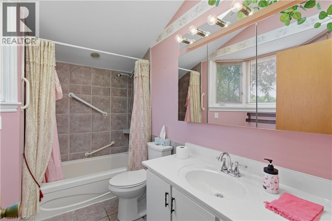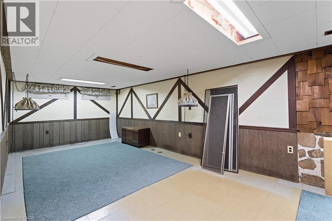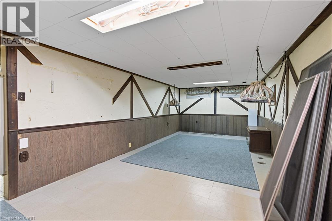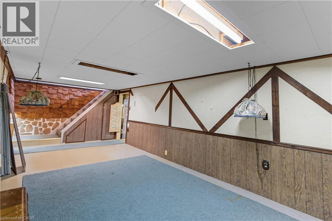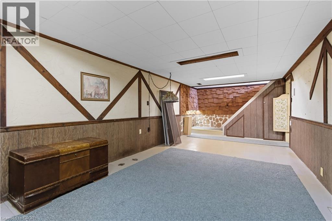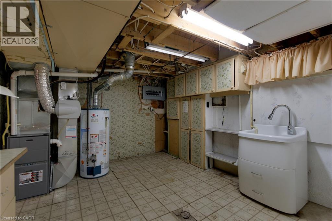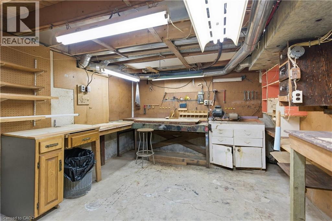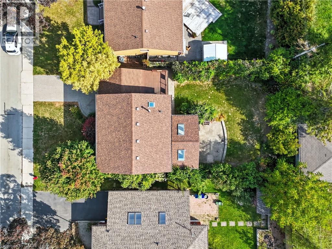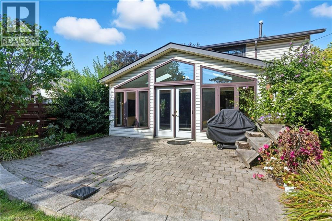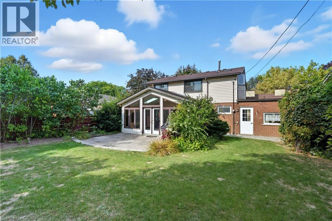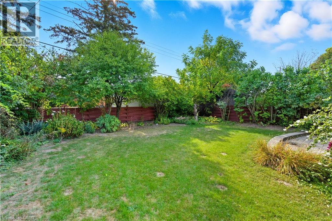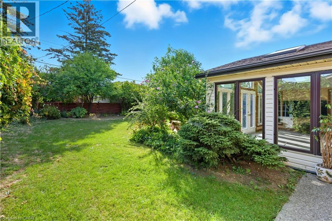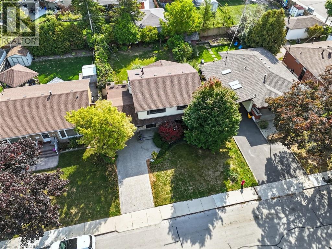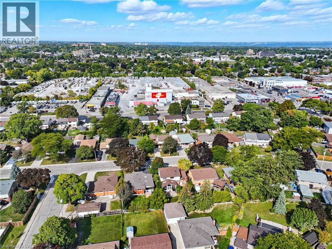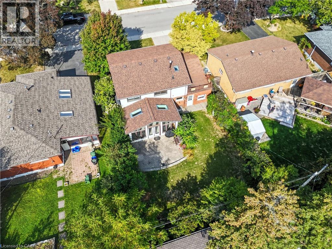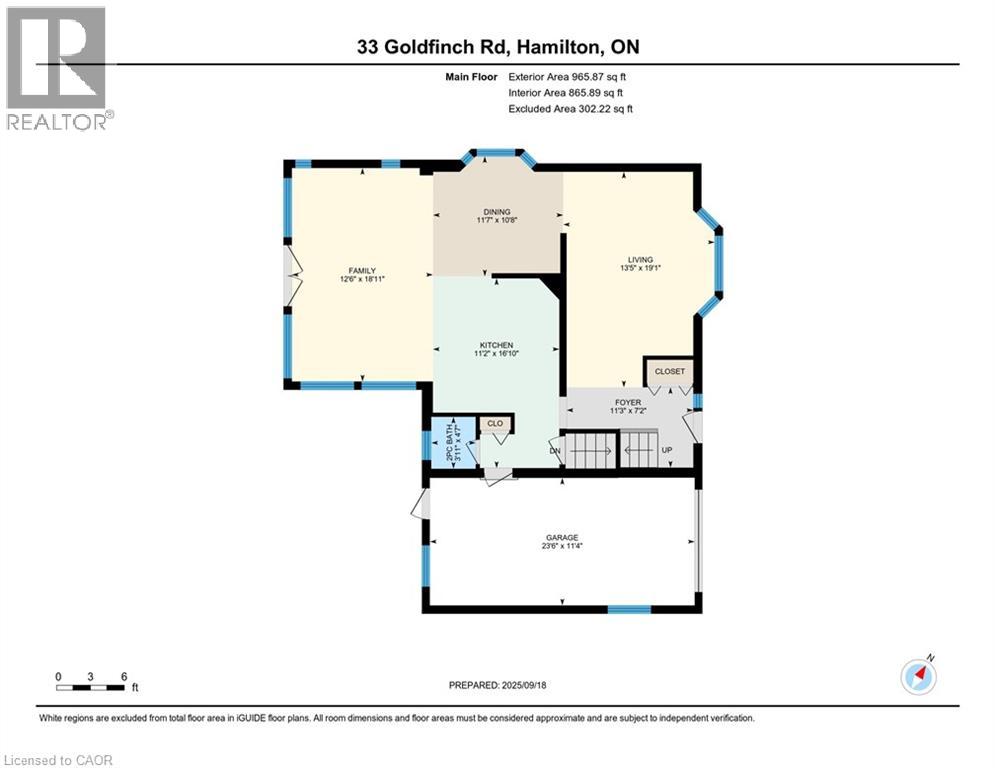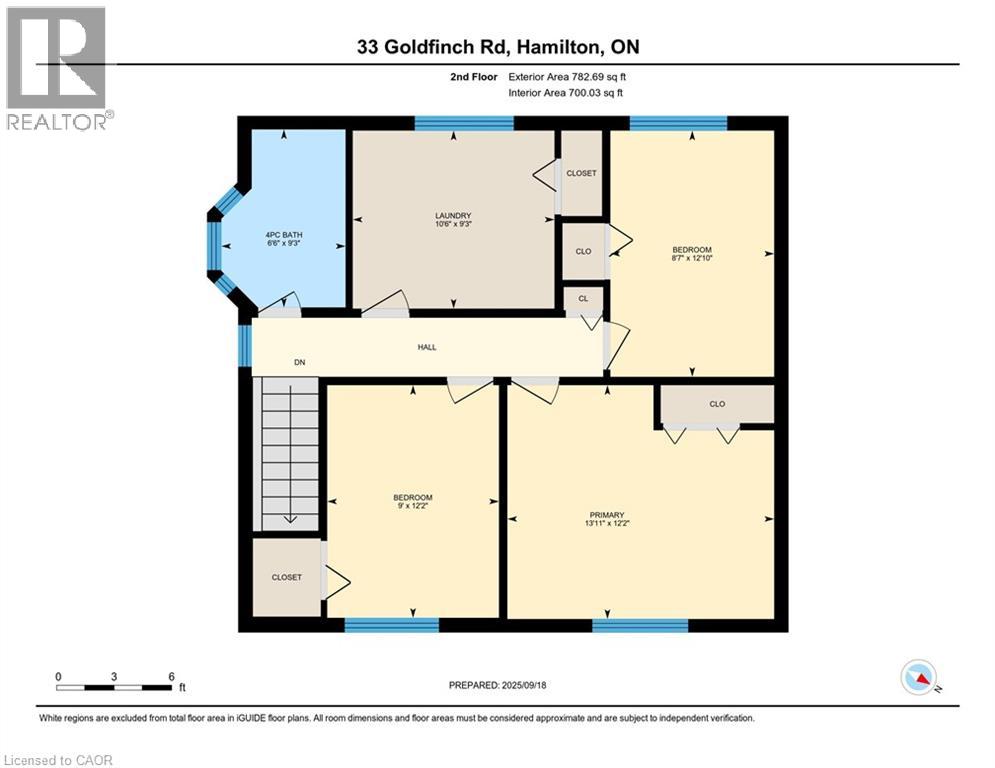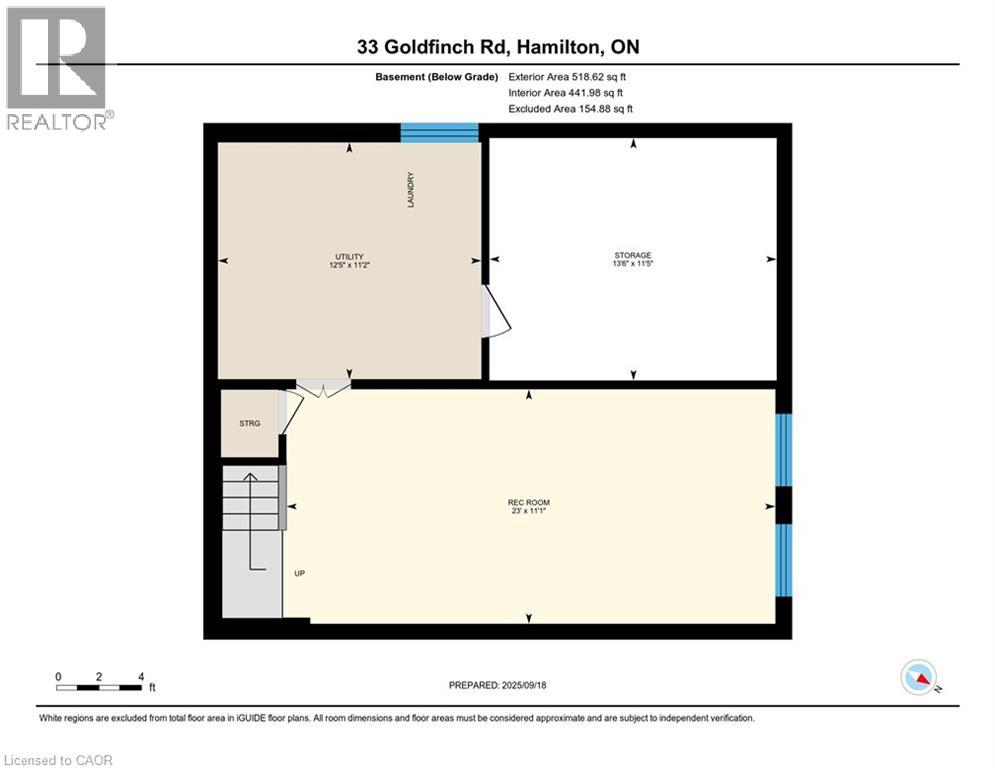33 Goldfinch Road Hamilton, Ontario L9A 3W8
$799,900
Welcome to 33 Goldfinch Road, a solid 4-bedroom, 1.5-bath, 2-storey home offering over 1,700 sq. ft. of living space in a sought-after Central Mountain neighbourhood. This property is the perfect opportunity for renovators, investors, or first-time buyers looking to create their dream home. The layout features a spacious main floor with living and dining areas, a large family room, and a convenient powder room. Upstairs you’ll find four generously sized bedrooms and a full bath. This home is ready for your personal touch, sitting on a mature lot with a private backyard and driveway parking. Located close to schools, parks, shopping, transit, and highway access. Bring your vision and make this home your own! (id:63008)
Property Details
| MLS® Number | 40772097 |
| Property Type | Single Family |
| AmenitiesNearBy | Hospital, Park, Public Transit, Schools, Shopping |
| CommunityFeatures | Community Centre |
| EquipmentType | Water Heater |
| Features | Cul-de-sac, Skylight, Automatic Garage Door Opener |
| ParkingSpaceTotal | 3 |
| RentalEquipmentType | Water Heater |
Building
| BathroomTotal | 2 |
| BedroomsAboveGround | 4 |
| BedroomsTotal | 4 |
| Appliances | Central Vacuum, Dishwasher, Dryer, Refrigerator, Stove, Washer, Microwave Built-in, Hood Fan, Window Coverings, Garage Door Opener |
| ArchitecturalStyle | 2 Level |
| BasementDevelopment | Partially Finished |
| BasementType | Full (partially Finished) |
| ConstructedDate | 1962 |
| ConstructionStyleAttachment | Detached |
| CoolingType | Central Air Conditioning |
| ExteriorFinish | Brick, Vinyl Siding |
| Fixture | Ceiling Fans |
| HalfBathTotal | 1 |
| HeatingType | Forced Air |
| StoriesTotal | 2 |
| SizeInterior | 1961 Sqft |
| Type | House |
| UtilityWater | Municipal Water |
Parking
| Attached Garage |
Land
| AccessType | Highway Access, Highway Nearby |
| Acreage | No |
| LandAmenities | Hospital, Park, Public Transit, Schools, Shopping |
| Sewer | Municipal Sewage System |
| SizeDepth | 100 Ft |
| SizeFrontage | 50 Ft |
| SizeTotalText | Under 1/2 Acre |
| ZoningDescription | D |
Rooms
| Level | Type | Length | Width | Dimensions |
|---|---|---|---|---|
| Second Level | Bedroom | 9'3'' x 10'6'' | ||
| Second Level | Primary Bedroom | 12'2'' x 13'11'' | ||
| Second Level | Bedroom | 12'10'' x 8'7'' | ||
| Second Level | Bedroom | 12'2'' x 9'0'' | ||
| Second Level | 4pc Bathroom | 9'3'' x 6'6'' | ||
| Basement | Storage | 11'5'' x 13'6'' | ||
| Basement | Utility Room | 11'2'' x 12'5'' | ||
| Basement | Recreation Room | 11'1'' x 23'0'' | ||
| Main Level | Kitchen | 11'2'' x 16'10'' | ||
| Main Level | Family Room | 12'6'' x 18'11'' | ||
| Main Level | Living Room | 13'5'' x 19'1'' | ||
| Main Level | Dining Room | 11'7'' x 10'8'' | ||
| Main Level | Foyer | 11'3'' x 7'2'' | ||
| Main Level | 2pc Bathroom | 3'11'' x 4'7'' |
https://www.realtor.ca/real-estate/28893944/33-goldfinch-road-hamilton
Robert Veevers
Salesperson
3185 Harvester Rd., Unit #1a
Burlington, Ontario L7N 3N8
Bob Veevers
Broker
3185 Harvester Rd., Unit #1a
Burlington, Ontario L7N 3N8

