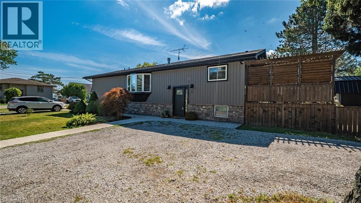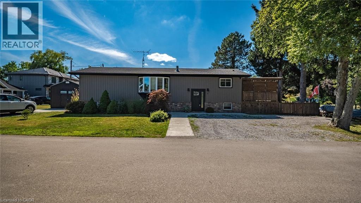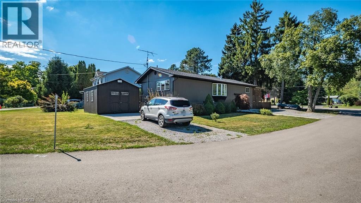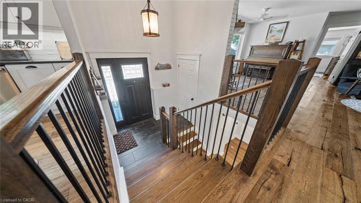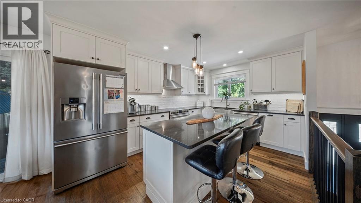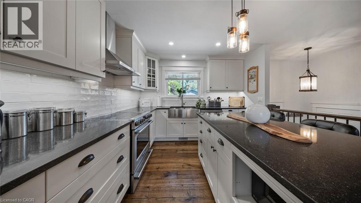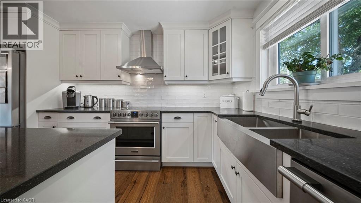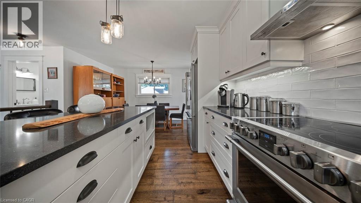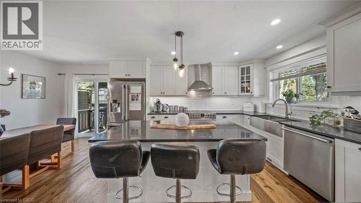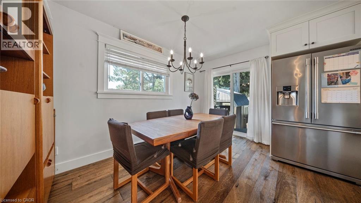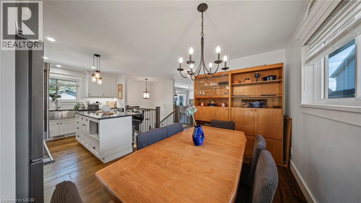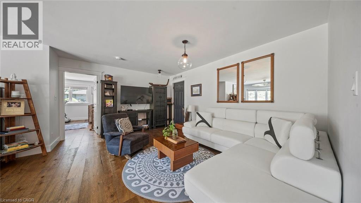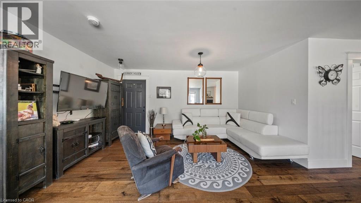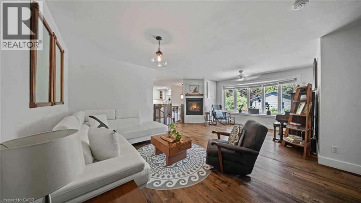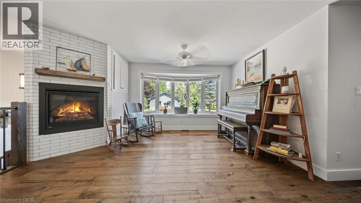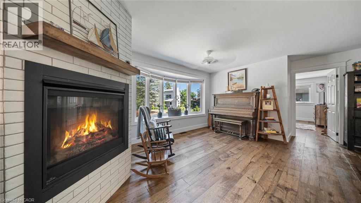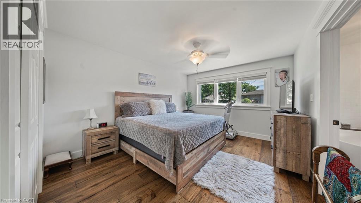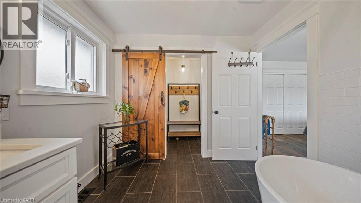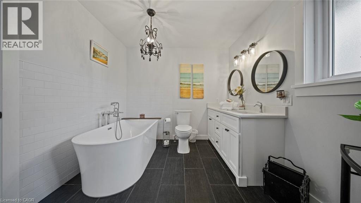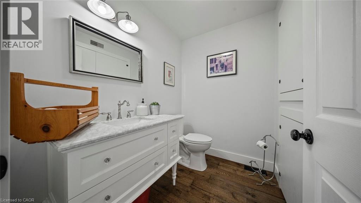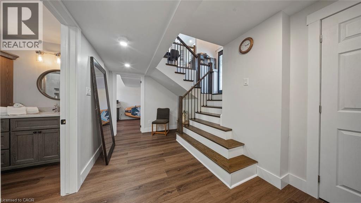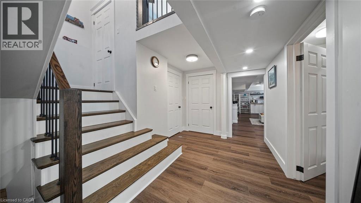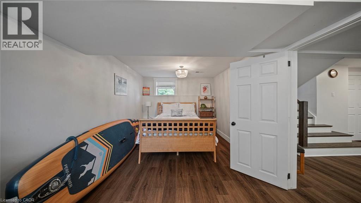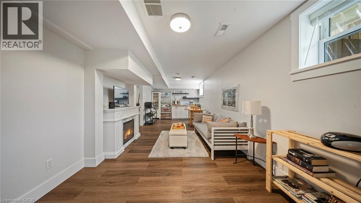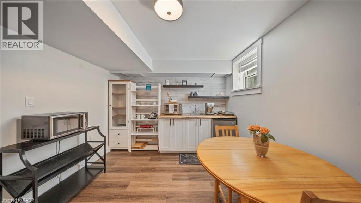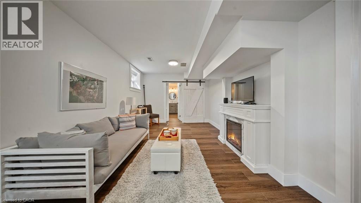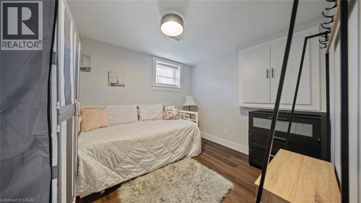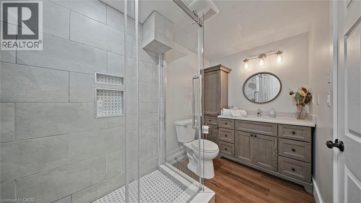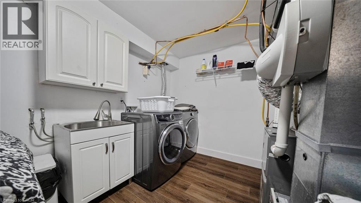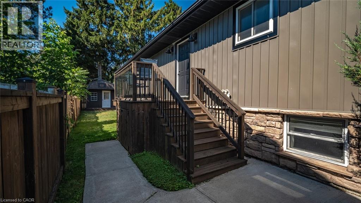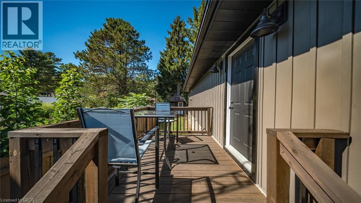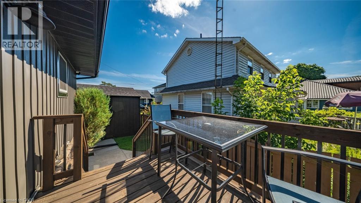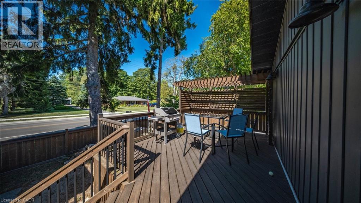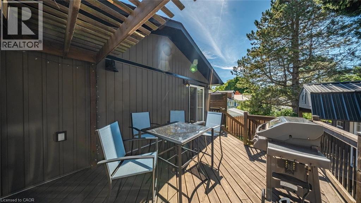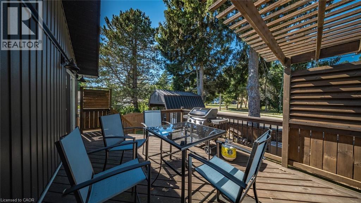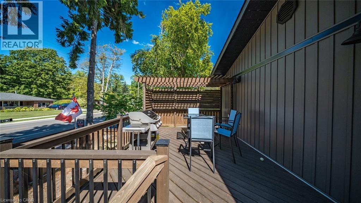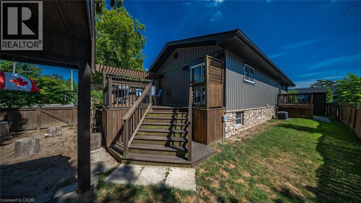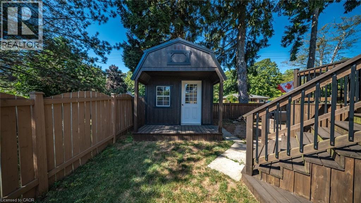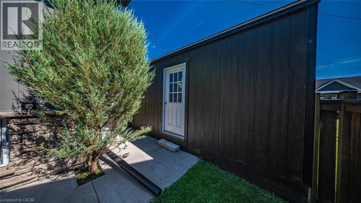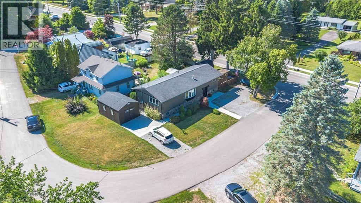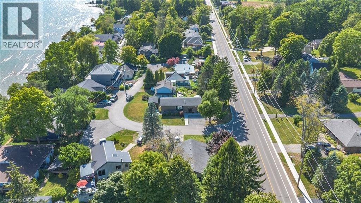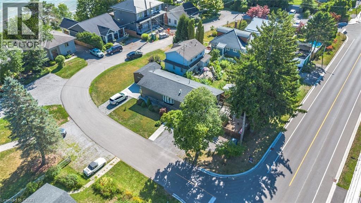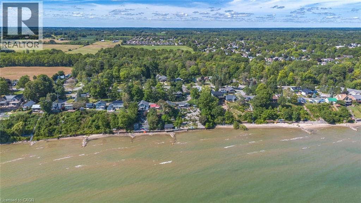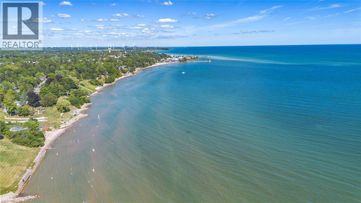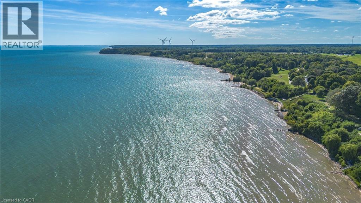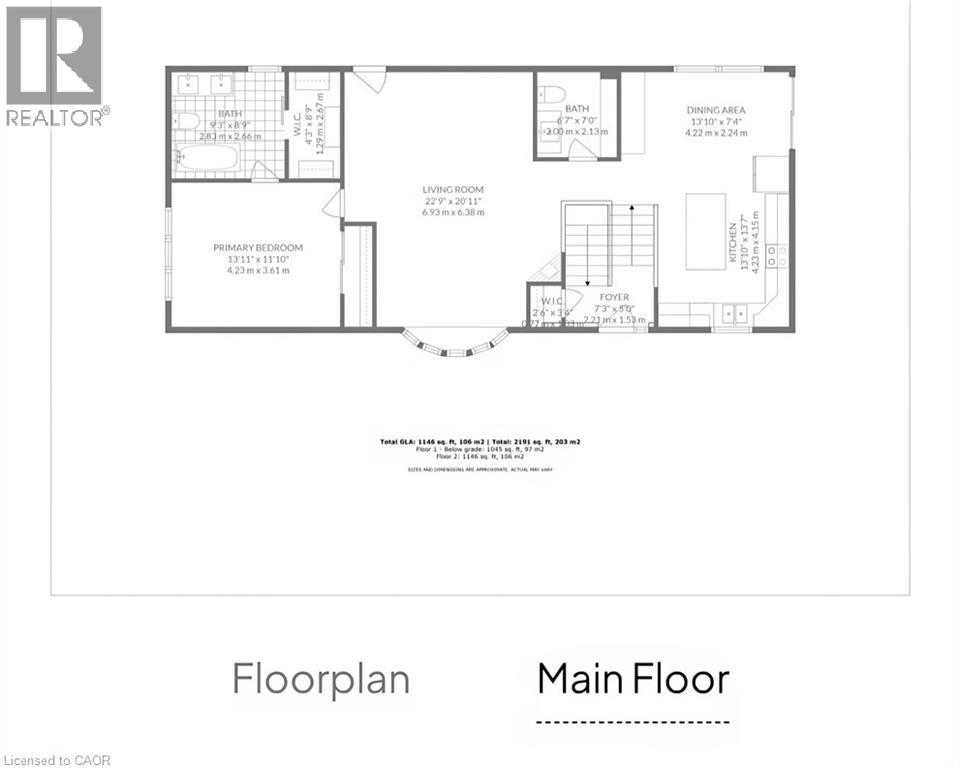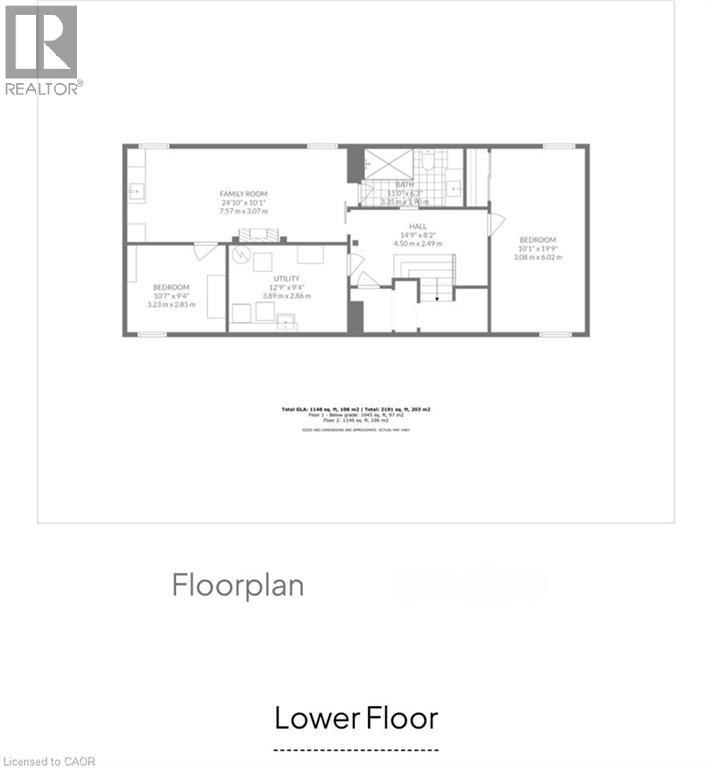9 Kiwanis Avenue Port Dover, Ontario N0A 1N2
$699,999
Discover this beautifully renovated 3-bedroom, 3-bathroom home in beautiful Port Dover, offering comfort, style, and versatility. Complete with a self-contained in-law suite, this property is ideal for extended family, guests, or generating extra income—potential short-term rental or long term. Inside, you’ll find a bright, open-concept main floor featuring flawless hardwood floors, a cozy fireplace, and large windows that fill the space with natural light, also partial lake view from primary bedroom. The modern kitchen is a true highlight, boasting lustrous countertops, touch activated faucet, stainless steel appliances, and generous cabinetry for all your storage needs. The in-law suite offers its own private entrance, a well-appointed kitchenette, a spacious bedroom, and a spa-like bathroom—perfect for independent living. Recent upgrades include newer windows, refreshed bathrooms, and a fresh coat of paint throughout, making this home completely move-in ready. Enjoy outdoor living with a, fenced backyard, and a charming multi purpose shed. Plus, you’re only steps away from lake access—perfect for a refreshing morning swim. Located minutes from Port Dover’s shops, dining, and attractions, this home offers both tranquility and convenience. A fantastic family home or income-generating property—book your private showing today! (id:63008)
Open House
This property has open houses!
2:00 pm
Ends at:4:00 pm
Property Details
| MLS® Number | 40771945 |
| Property Type | Single Family |
| AmenitiesNearBy | Beach, Golf Nearby, Park, Place Of Worship, Playground, Schools, Shopping |
| CommunityFeatures | Quiet Area |
| EquipmentType | Water Heater |
| Features | Sump Pump |
| ParkingSpaceTotal | 4 |
| RentalEquipmentType | Water Heater |
| Structure | Shed |
| ViewType | Lake View |
Building
| BathroomTotal | 3 |
| BedroomsAboveGround | 1 |
| BedroomsBelowGround | 2 |
| BedroomsTotal | 3 |
| Appliances | Dishwasher, Refrigerator, Stove, Water Meter, Hood Fan, Window Coverings |
| ArchitecturalStyle | Raised Bungalow |
| BasementDevelopment | Finished |
| BasementType | Full (finished) |
| ConstructedDate | 1995 |
| ConstructionStyleAttachment | Detached |
| CoolingType | Central Air Conditioning |
| ExteriorFinish | Brick Veneer, Vinyl Siding |
| FireProtection | Smoke Detectors |
| FireplacePresent | Yes |
| FireplaceTotal | 1 |
| FoundationType | Poured Concrete |
| HalfBathTotal | 1 |
| HeatingFuel | Natural Gas |
| HeatingType | Forced Air |
| StoriesTotal | 1 |
| SizeInterior | 2191 Sqft |
| Type | House |
| UtilityWater | Municipal Water |
Parking
| Detached Garage |
Land
| Acreage | No |
| LandAmenities | Beach, Golf Nearby, Park, Place Of Worship, Playground, Schools, Shopping |
| Sewer | Municipal Sewage System |
| SizeFrontage | 50 Ft |
| SizeTotalText | Under 1/2 Acre |
| ZoningDescription | R1-a |
Rooms
| Level | Type | Length | Width | Dimensions |
|---|---|---|---|---|
| Basement | 3pc Bathroom | 5'8'' x 10'6'' | ||
| Basement | Bedroom | 10'9'' x 8'11'' | ||
| Basement | Bedroom | 19'5'' x 9'9'' | ||
| Basement | Kitchen | 23'7'' x 10'1'' | ||
| Main Level | Full Bathroom | 13'9'' x 8'9'' | ||
| Main Level | Primary Bedroom | 14'0'' x 11'7'' | ||
| Main Level | 2pc Bathroom | 7'5'' x 5'4'' | ||
| Main Level | Living Room | 20'11'' x 18'5'' | ||
| Main Level | Kitchen | 20'11'' x 11'0'' |
https://www.realtor.ca/real-estate/28893945/9-kiwanis-avenue-port-dover
Jonathan Costa
Salesperson
343 Windham Rd 12, Rr#7
Simcoe, Ontario N3Y 4K6

