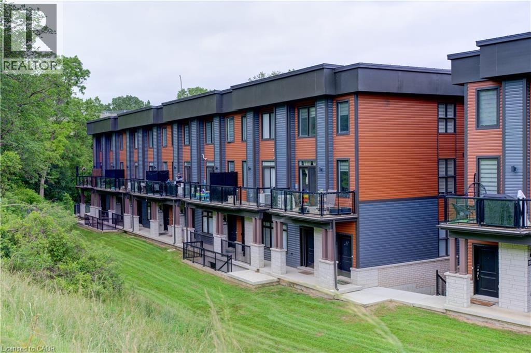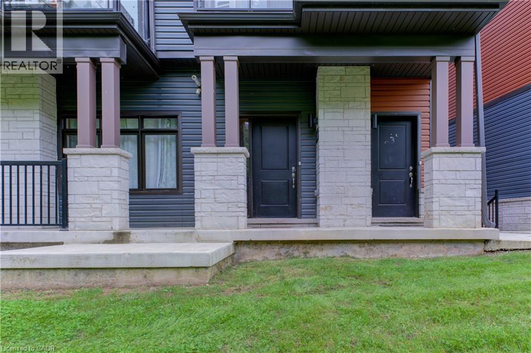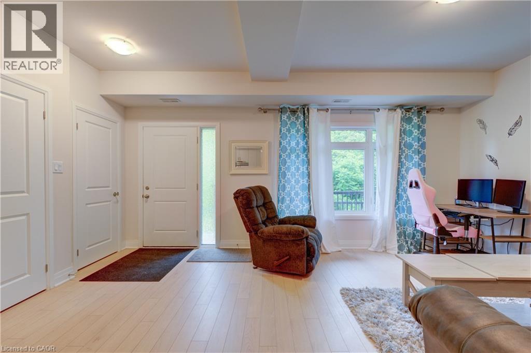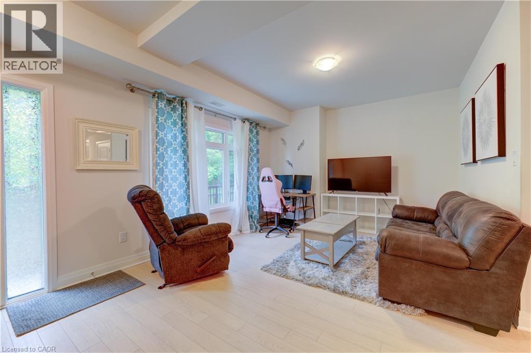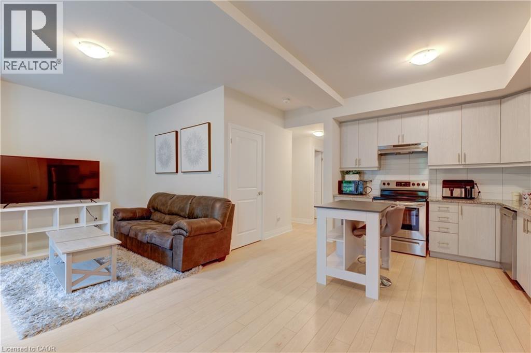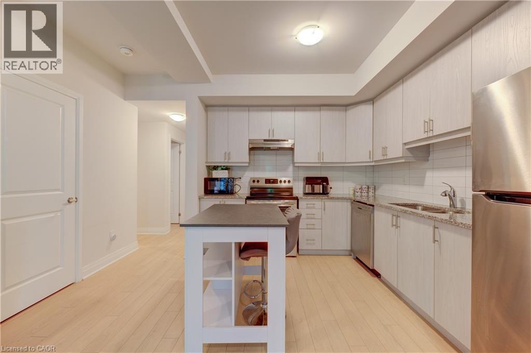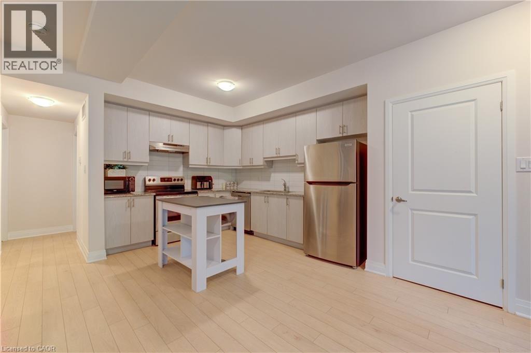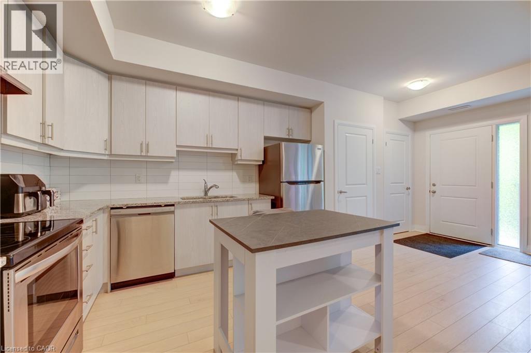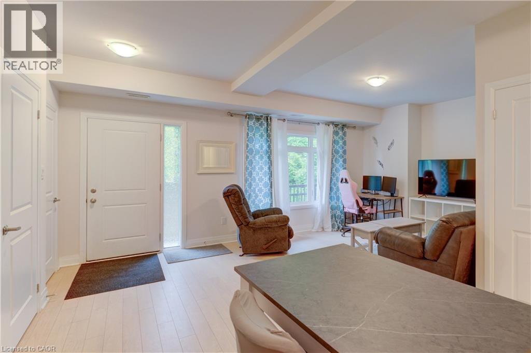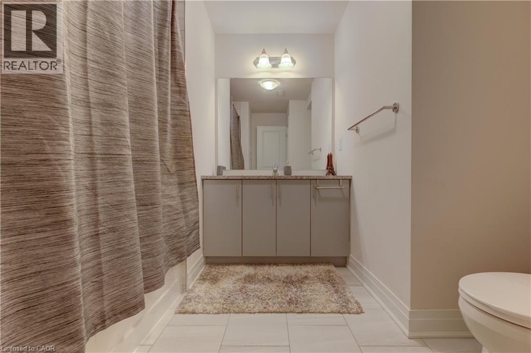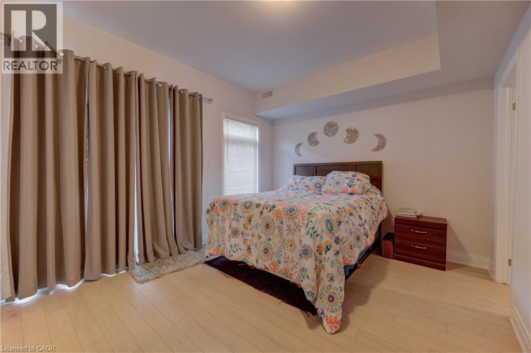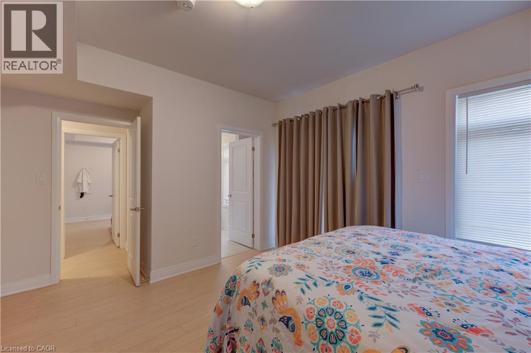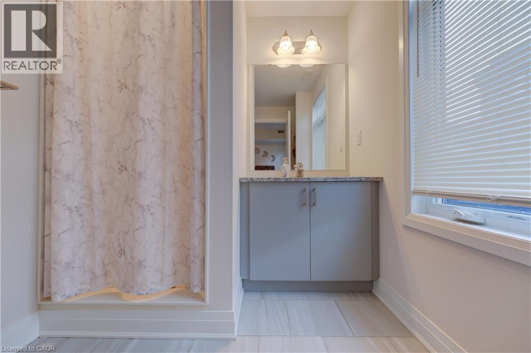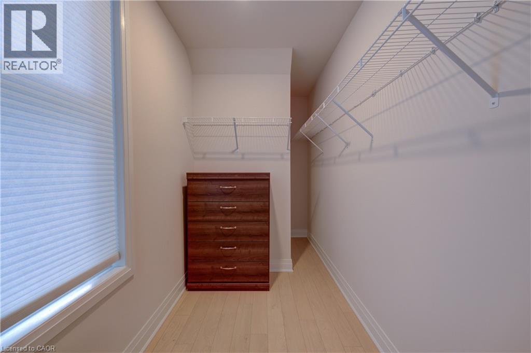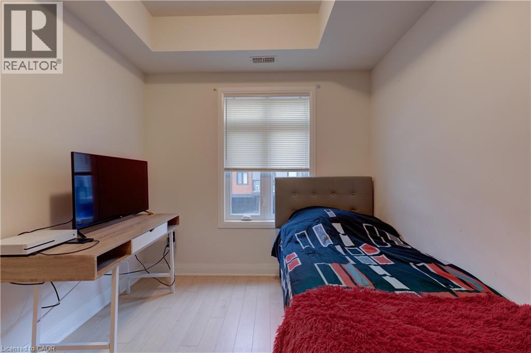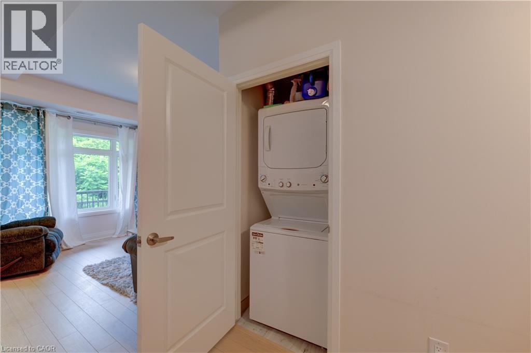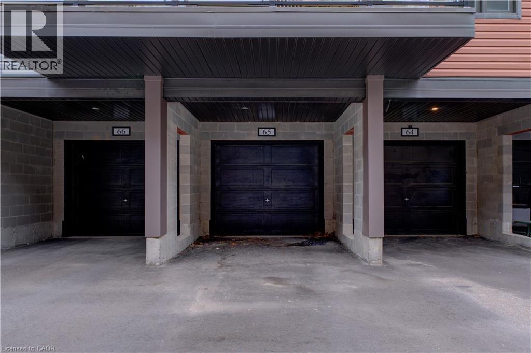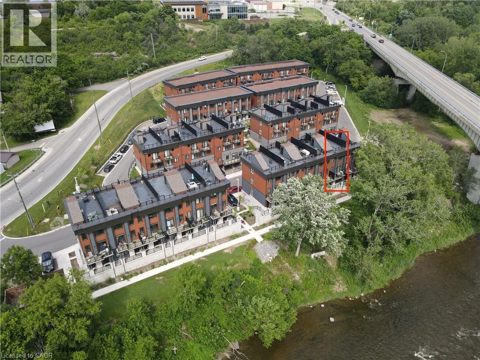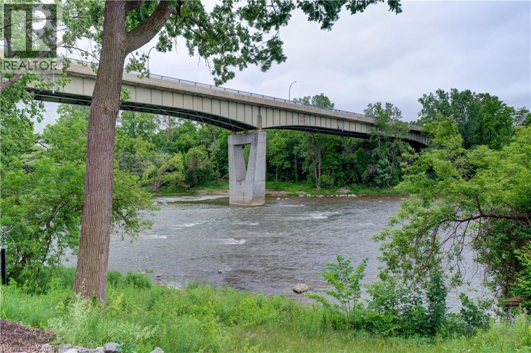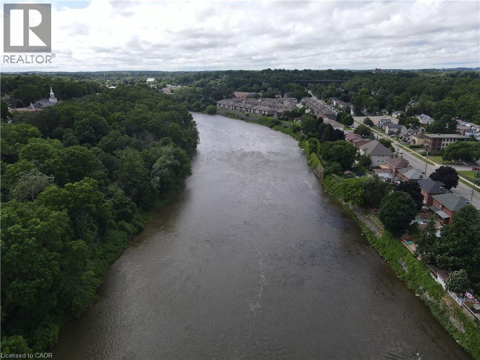2 Willow Street Unit# 65 Paris, Ontario N3L 0K7
$440,000Maintenance,
$267 Monthly
Maintenance,
$267 Monthly5 Reasons you will LOVE 65 - 2 Willow St! 1) This is a single level unit, giving you easy access to your home! 2) There is absolutely no carpet in this home, so cleaning is easy and allergens are minimized! 3) Situated right next to the beautiful Grand River and plenty of walking trails, so nature walks are just a few steps away! 4) Immediate access to Dundas St E, a major artery of Paris. 5) There are several schools in the area for children of all ages. (id:63008)
Property Details
| MLS® Number | 40772182 |
| Property Type | Single Family |
| AmenitiesNearBy | Park, Schools |
| Features | Balcony |
| ParkingSpaceTotal | 2 |
Building
| BathroomTotal | 2 |
| BedroomsAboveGround | 2 |
| BedroomsTotal | 2 |
| Appliances | Dishwasher, Dryer, Refrigerator, Stove, Washer |
| BasementType | None |
| ConstructionStyleAttachment | Attached |
| CoolingType | Central Air Conditioning |
| ExteriorFinish | Brick, Vinyl Siding |
| HeatingType | Forced Air |
| SizeInterior | 972 Sqft |
| Type | Row / Townhouse |
| UtilityWater | Municipal Water |
Parking
| Attached Garage |
Land
| AccessType | Highway Nearby |
| Acreage | No |
| LandAmenities | Park, Schools |
| Sewer | Municipal Sewage System |
| SizeTotalText | Unknown |
| ZoningDescription | M3 (s) |
Rooms
| Level | Type | Length | Width | Dimensions |
|---|---|---|---|---|
| Main Level | Full Bathroom | Measurements not available | ||
| Main Level | 4pc Bathroom | Measurements not available | ||
| Main Level | Living Room | 12'0'' x 11'0'' | ||
| Main Level | Bedroom | 9'6'' x 9'6'' | ||
| Main Level | Primary Bedroom | 9'6'' x 10'4'' | ||
| Main Level | Dining Room | 8'4'' x 9'6'' | ||
| Main Level | Kitchen | 12'0'' x 12'0'' |
https://www.realtor.ca/real-estate/28894407/2-willow-street-unit-65-paris
Mark Steele
Broker
640 Riverbend Drive, Unit B
Kitchener, Ontario N2K 3S2

