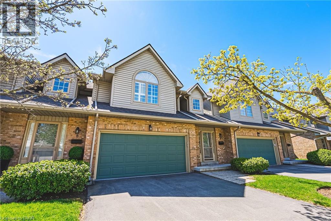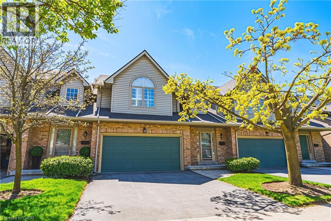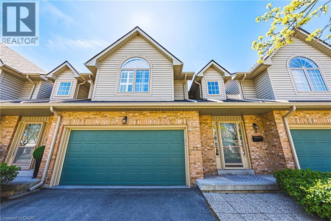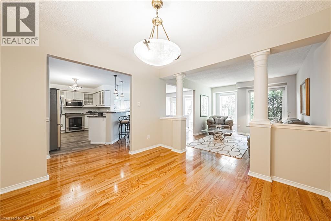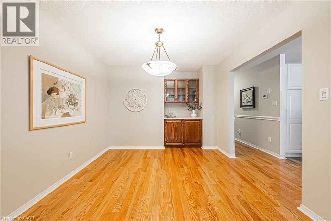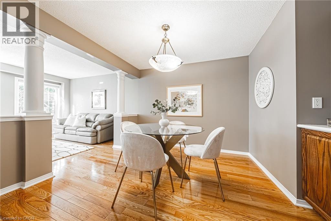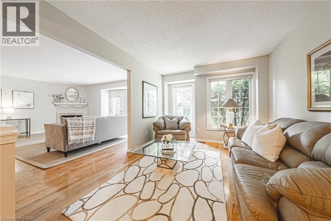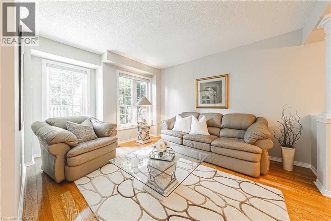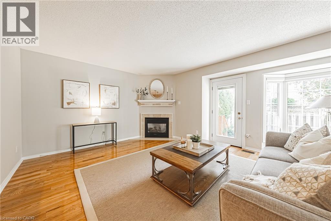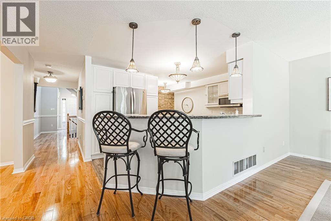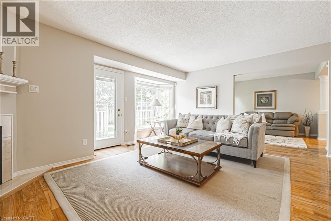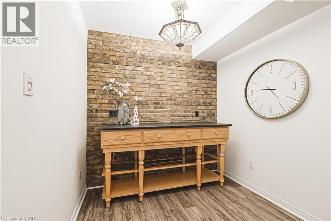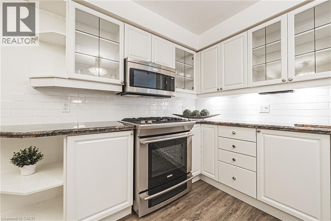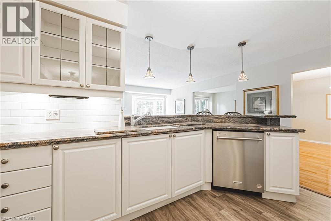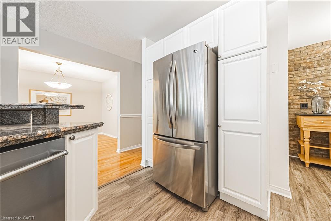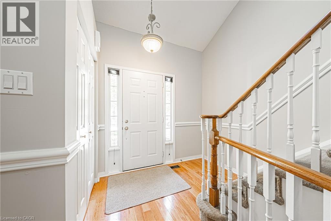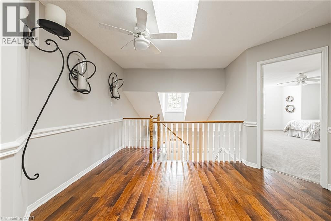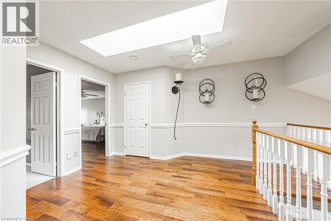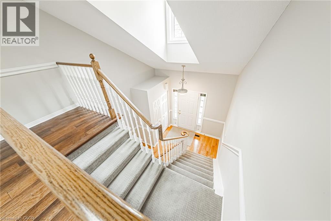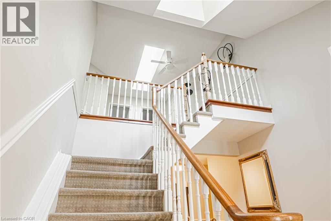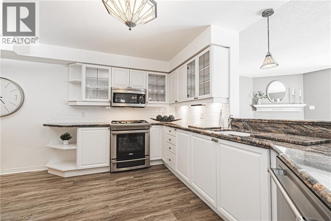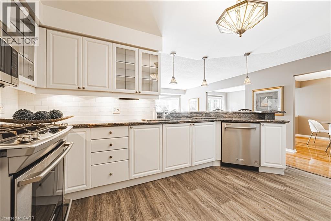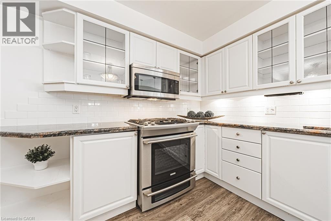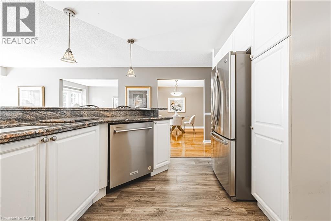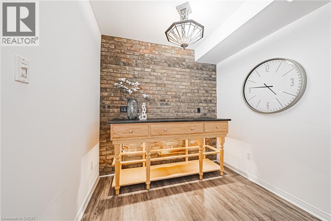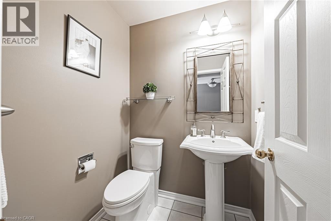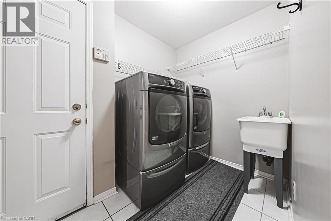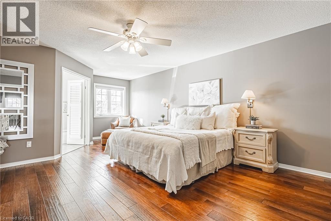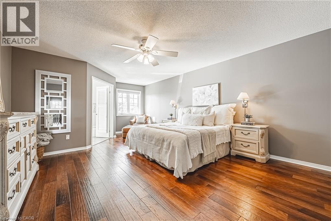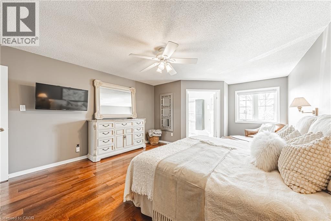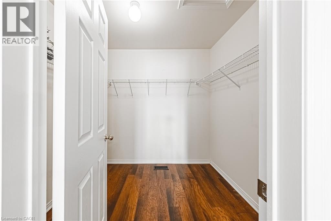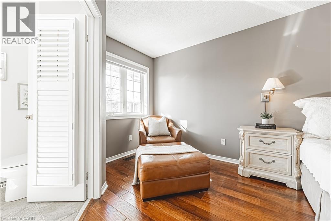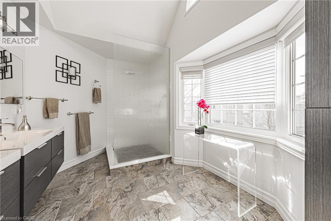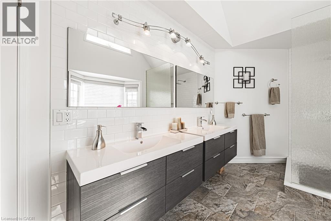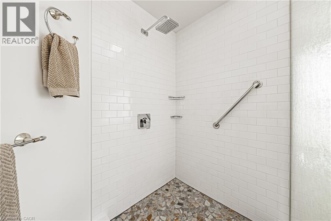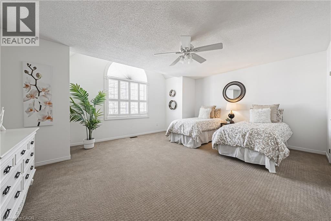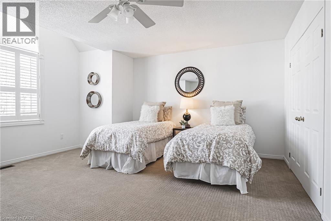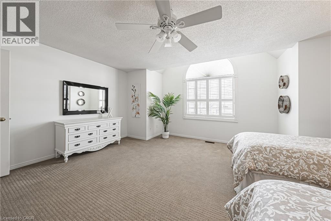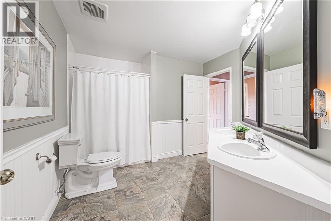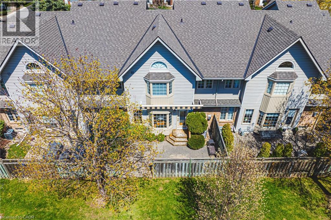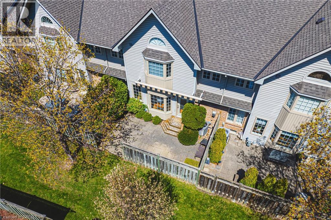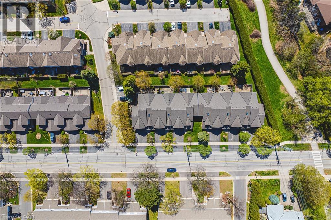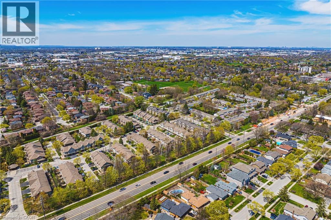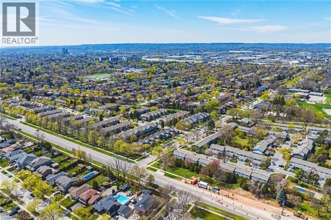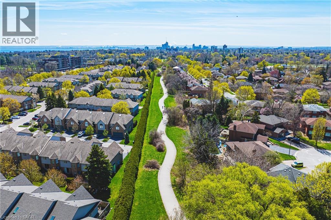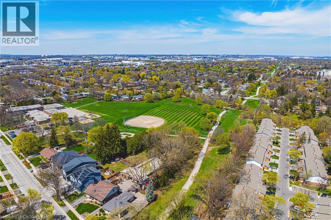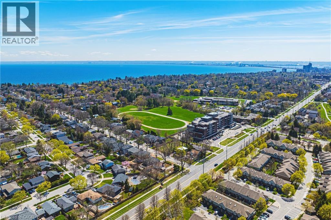3333 New Street Unit# 9 Burlington, Ontario L7N 1N1
$1,199,000Maintenance, Insurance, Landscaping, Parking
$661.56 Monthly
Maintenance, Insurance, Landscaping, Parking
$661.56 MonthlyWelcome to 3333 New Street # 9 in the prestigious Roseland Green complex. This immaculately maintained 2562 square foot unit with a double car garage has 3 oversized bedrooms, 4 bathrooms, hardwood floors and vaulted ceilings. The main floor is super spacious and open concept. There is a separate dining room and living room, perfect for entertaining or hosting family meals. The bonus sitting room makes the main floor feel open and inviting. The spacious eat-in kitchen has tons of cabinetry and counter space, and newer stainless steel appliances. The living room has a gas fireplace and glass door that opens to a private garden and patio. The second floor has 3 ginormous bedrooms, main bathroom with double vanity, and a lovely & modern primary suite. This unique primary features a huge walk-in closet and updated 4-piece ensuite bathroom with enough space to add a soaker tub. The massive basement features a full wet bar, recreation room and extra 3-piece bathroom, giving this unit over 3500 square feet of finished living space! Tons of closet space throughout, main floor laundry, inside entry to the garage, updated roof & windows and the list goes on. The location is ideal - you can walk to Marilu's market, the lake, bike path, schools, green space, downtown core & only a few minutes to all major highways and GO stations. This home is perfect for down-sizers or first time home buyers. LET'S GET MOVING!™ (id:63008)
Property Details
| MLS® Number | 40769982 |
| Property Type | Single Family |
| AmenitiesNearBy | Hospital, Park, Place Of Worship, Playground, Public Transit, Schools, Shopping |
| CommunityFeatures | School Bus |
| EquipmentType | Water Heater |
| Features | Paved Driveway, Automatic Garage Door Opener |
| ParkingSpaceTotal | 4 |
| RentalEquipmentType | Water Heater |
Building
| BathroomTotal | 4 |
| BedroomsAboveGround | 3 |
| BedroomsTotal | 3 |
| Appliances | Dishwasher, Dryer, Refrigerator, Water Softener, Washer, Microwave Built-in |
| ArchitecturalStyle | 2 Level |
| BasementDevelopment | Finished |
| BasementType | Full (finished) |
| ConstructionStyleAttachment | Attached |
| CoolingType | Central Air Conditioning |
| ExteriorFinish | Brick, Vinyl Siding |
| FireplaceFuel | Electric |
| FireplacePresent | Yes |
| FireplaceTotal | 2 |
| FireplaceType | Other - See Remarks |
| Fixture | Ceiling Fans |
| FoundationType | Poured Concrete |
| HalfBathTotal | 2 |
| HeatingFuel | Natural Gas |
| HeatingType | Forced Air |
| StoriesTotal | 2 |
| SizeInterior | 3638 Sqft |
| Type | Row / Townhouse |
| UtilityWater | Municipal Water |
Parking
| Attached Garage |
Land
| Acreage | No |
| LandAmenities | Hospital, Park, Place Of Worship, Playground, Public Transit, Schools, Shopping |
| Sewer | Municipal Sewage System |
| SizeTotalText | Under 1/2 Acre |
| ZoningDescription | Rm3-30 |
Rooms
| Level | Type | Length | Width | Dimensions |
|---|---|---|---|---|
| Second Level | 4pc Bathroom | 10'1'' x 11'10'' | ||
| Second Level | Bedroom | 18'2'' x 15'6'' | ||
| Second Level | Bedroom | 13'10'' x 19'6'' | ||
| Second Level | Full Bathroom | 16'1'' x 9'1'' | ||
| Second Level | Primary Bedroom | 14'5'' x 21'10'' | ||
| Basement | Storage | 9'0'' x 8'3'' | ||
| Basement | Utility Room | 8'11'' x 15'7'' | ||
| Basement | Family Room | 28'3'' x 13'8'' | ||
| Basement | 2pc Bathroom | 9'0'' x 4'9'' | ||
| Main Level | Sitting Room | 10'7'' x 14'4'' | ||
| Main Level | Living Room | 18'3'' x 14'2'' | ||
| Main Level | Kitchen | 18'3'' x 16'10'' | ||
| Main Level | Dining Room | 10'7'' x 13'6'' | ||
| Main Level | Laundry Room | 6'5'' x 9'5'' | ||
| Main Level | 2pc Bathroom | 4'6'' x 5'0'' |
https://www.realtor.ca/real-estate/28876979/3333-new-street-unit-9-burlington
Kelsi Cumberland
Broker
502 Brant Street Unit 1a
Burlington, Ontario L7R 2G4
Andrew Demers
Salesperson
502 Brant Street
Burlington, Ontario L7R 2G4
Kaylin Rivers
Salesperson
502 Brant Street
Burlington, Ontario L7R 2G4

