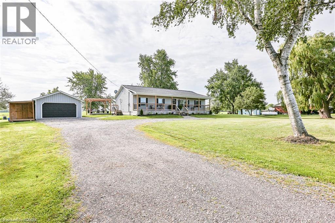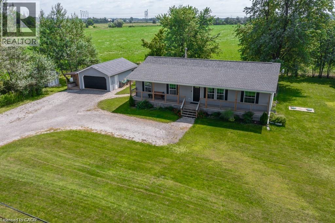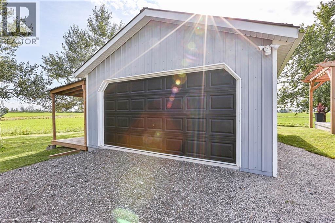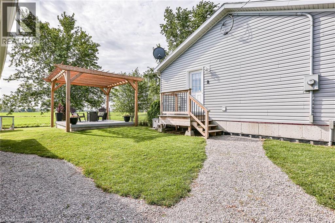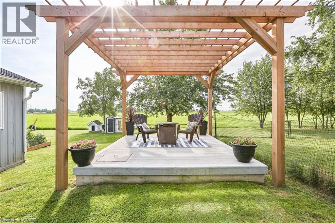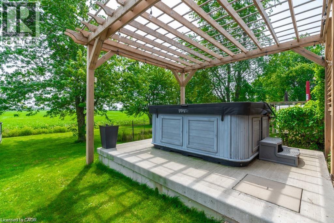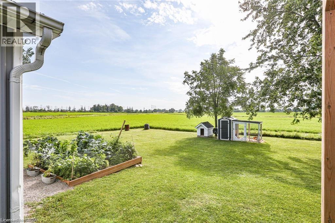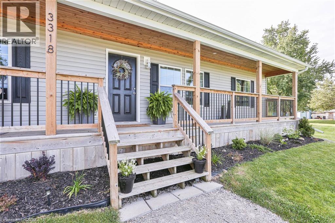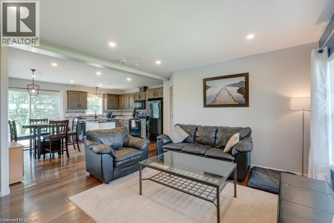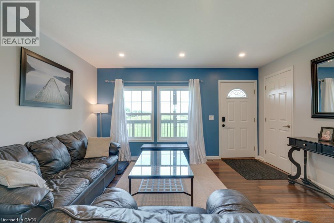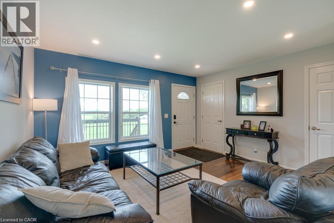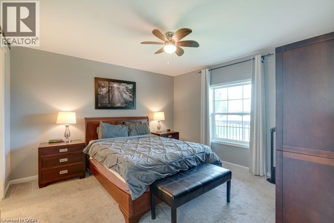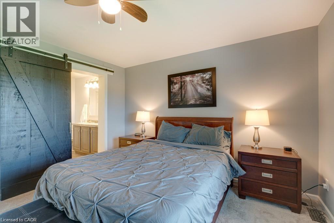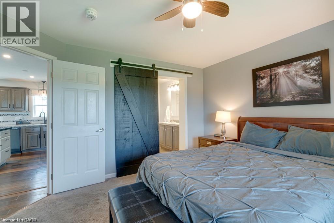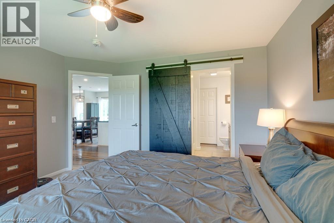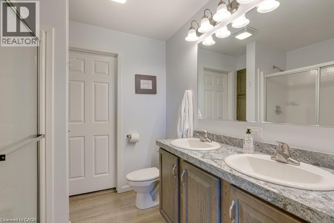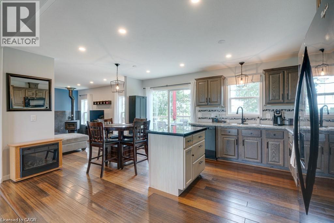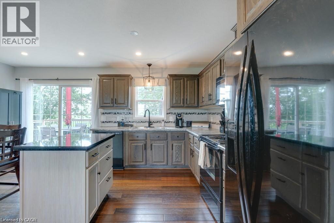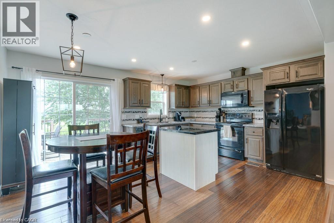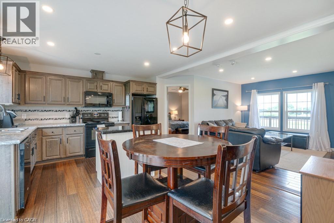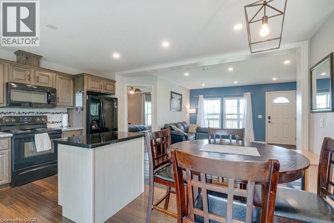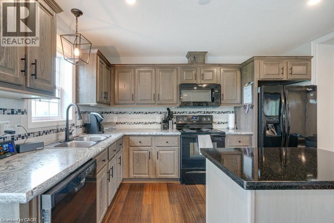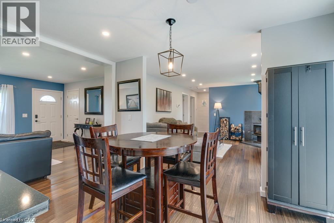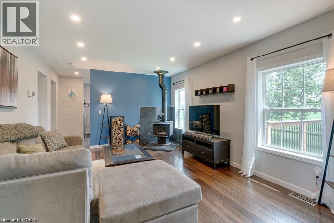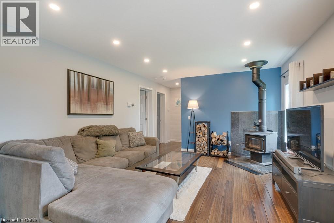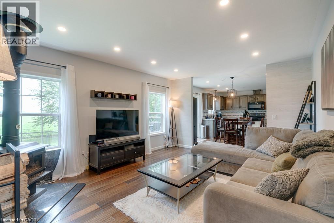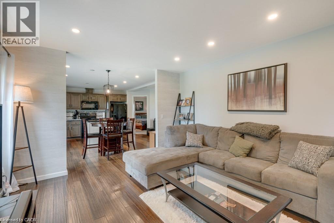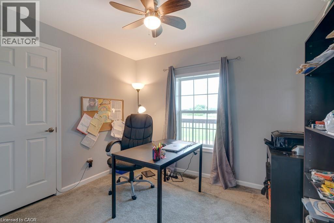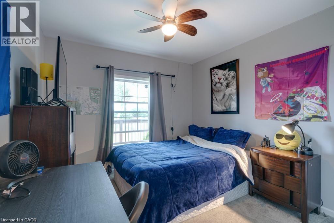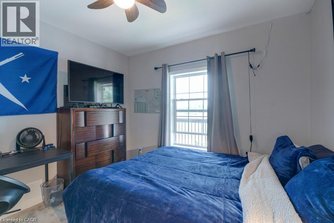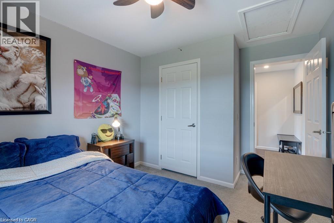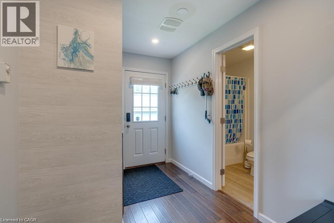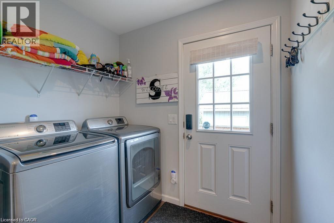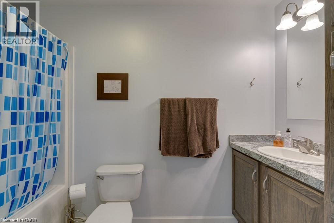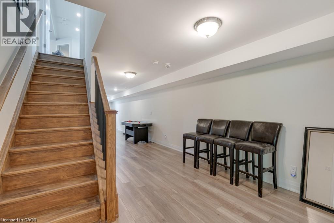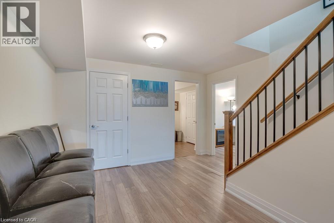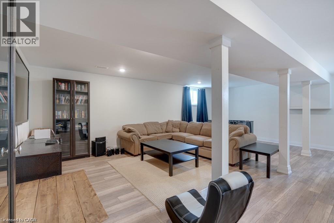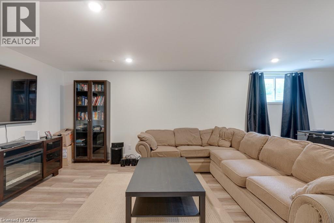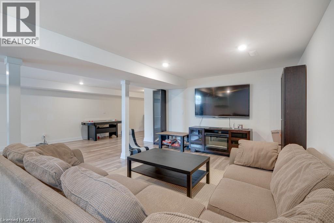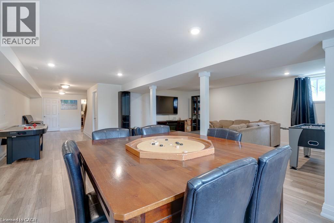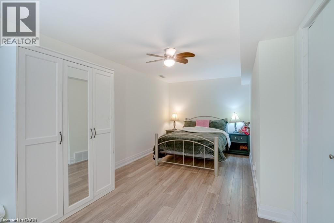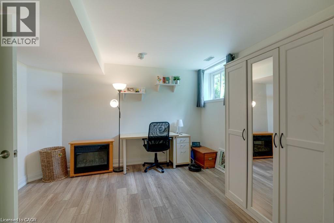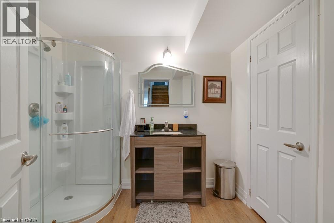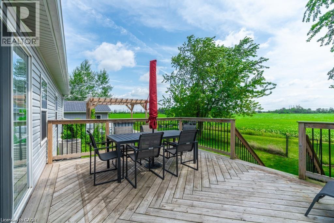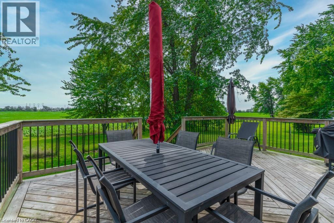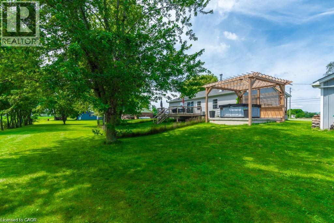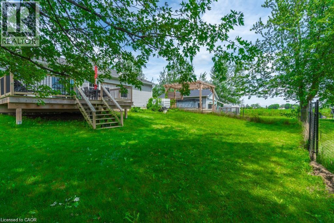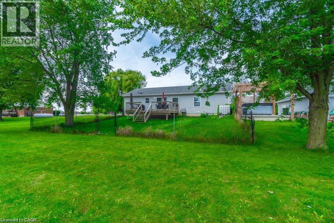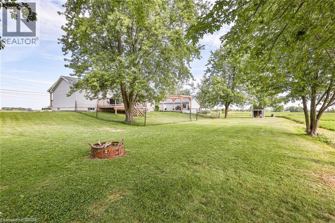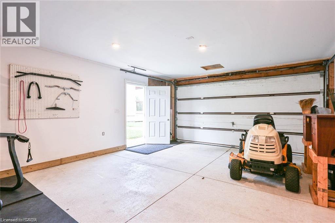3318 #6 Highway Hagersville, Ontario N0A 1J0
$799,000
Stunning Sunsets & Spacious Living – The Perfect Place to Call Home. Enjoy wide open skies and beautiful sunsets from this fully finished, modern 4-bedroom, 3-bathroom home designed for comfort and versatility. Built in 2017, this well-maintained property offers a perfect blend of style, space, and functionality—ready for you to move in and make it your own. Interior Features: Open-Concept Living: The heart of the home features a bright eat-in kitchen that flows seamlessly between two spacious living areas—ideal for entertaining or relaxing with family. Main Floor Comfort: Three generously sized bedrooms and two full bathrooms are conveniently located on the main level, offering plenty of room for family and guests. Private Lower-Level Retreat: Perfect for shift workers, guests, or a growing family, the newly finished basement includes a large bedroom, full bathroom, and expansive great room with endless possibilities. Exterior Features: Detached Garage & Workshop: Equipped with its own electrical service, the garage offers space for one vehicle plus room for tools, toys, or hobby projects. Outdoor Entertaining: The extra-large gravel driveway accommodates up to 16 vehicles—perfect for gatherings. Enjoy evenings under the stars with a spacious deck, fire pit area, pergola, and a 6-person hot tub with privacy shutters. Bonus Features: A new shed (2022) provides additional storage, Rogers fibre-optic internet is installed, and water barrels are ready for eco-friendly gardening. With modern neutral décor and all major systems updated, this home offers stress-free living in a peaceful, spacious setting. Don’t miss your chance to own this beautiful retreat—just move in and enjoy! (id:63008)
Property Details
| MLS® Number | 40771899 |
| Property Type | Single Family |
| EquipmentType | Propane Tank |
| Features | Crushed Stone Driveway, Country Residential, Automatic Garage Door Opener |
| ParkingSpaceTotal | 17 |
| RentalEquipmentType | Propane Tank |
| Structure | Workshop, Shed, Porch |
Building
| BathroomTotal | 3 |
| BedroomsAboveGround | 3 |
| BedroomsBelowGround | 1 |
| BedroomsTotal | 4 |
| Appliances | Dishwasher, Dryer, Refrigerator, Stove, Washer, Hood Fan, Window Coverings, Garage Door Opener |
| ArchitecturalStyle | Bungalow |
| BasementDevelopment | Finished |
| BasementType | Full (finished) |
| ConstructedDate | 2017 |
| ConstructionMaterial | Concrete Block, Concrete Walls |
| ConstructionStyleAttachment | Detached |
| CoolingType | Central Air Conditioning |
| ExteriorFinish | Concrete, Vinyl Siding |
| FireProtection | Alarm System |
| FireplaceFuel | Wood,wood |
| FireplacePresent | Yes |
| FireplaceTotal | 1 |
| FireplaceType | Stove,other - See Remarks |
| Fixture | Ceiling Fans |
| FoundationType | Poured Concrete |
| HeatingFuel | Propane |
| HeatingType | Forced Air |
| StoriesTotal | 1 |
| SizeInterior | 2600 Sqft |
| Type | House |
| UtilityWater | Cistern |
Parking
| Detached Garage |
Land
| Acreage | No |
| Sewer | Septic System |
| SizeDepth | 187 Ft |
| SizeFrontage | 179 Ft |
| SizeTotalText | 1/2 - 1.99 Acres |
| ZoningDescription | Agr |
Rooms
| Level | Type | Length | Width | Dimensions |
|---|---|---|---|---|
| Basement | 3pc Bathroom | 7'6'' x 6'6'' | ||
| Basement | Foyer | 18' x 12' | ||
| Basement | Recreation Room | 24' x 24' | ||
| Basement | Bedroom | 22'0'' x 12'2'' | ||
| Main Level | Mud Room | 10'1'' x 7'2'' | ||
| Main Level | 4pc Bathroom | 7'0'' x 6'0'' | ||
| Main Level | Bedroom | 10'4'' x 10'2'' | ||
| Main Level | Bedroom | 10'2'' x 10'0'' | ||
| Main Level | 4pc Bathroom | 7'0'' x 6'0'' | ||
| Main Level | Primary Bedroom | 12'5'' x 13'0'' | ||
| Main Level | Great Room | 14'2'' x 13'6'' | ||
| Main Level | Living Room | 15'8'' x 13'6'' | ||
| Main Level | Eat In Kitchen | 15'5'' x 14'0'' |
https://www.realtor.ca/real-estate/28892881/3318-6-highway-hagersville
Trevor Pentilchuk
Salesperson
2180 Itabashi Way Unit 4a
Burlington, Ontario L7M 5A5

