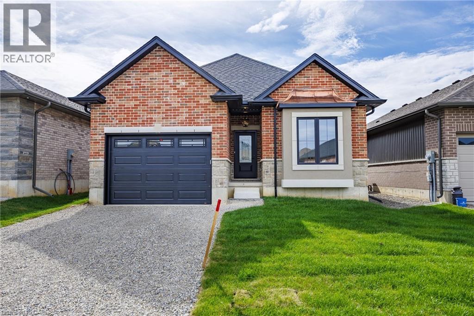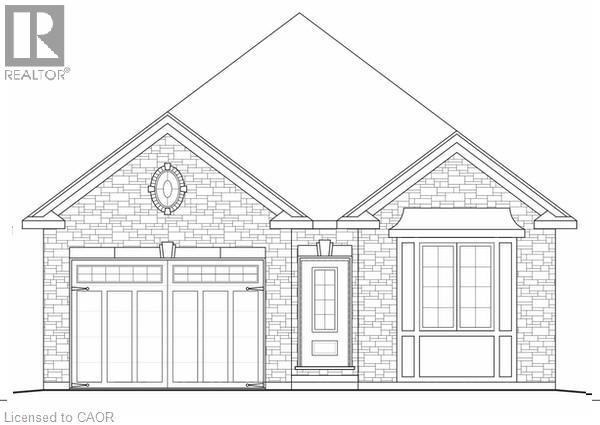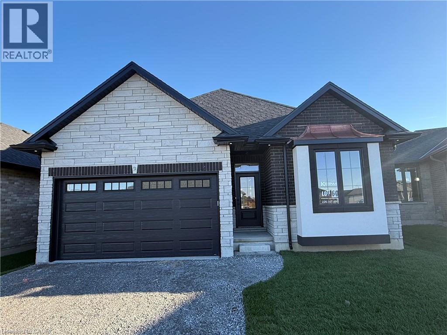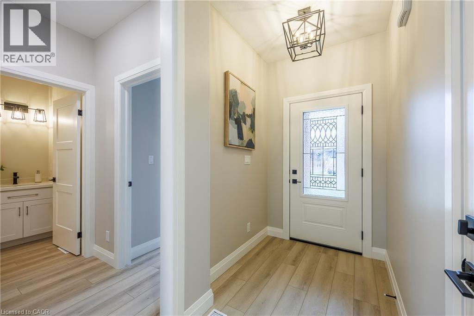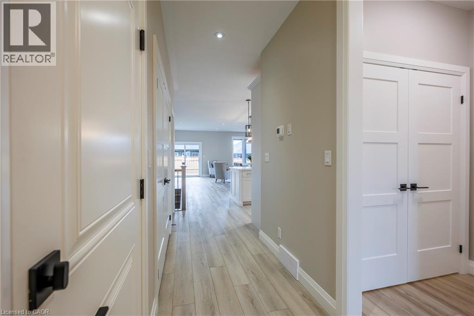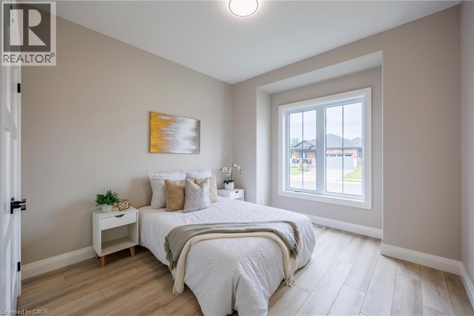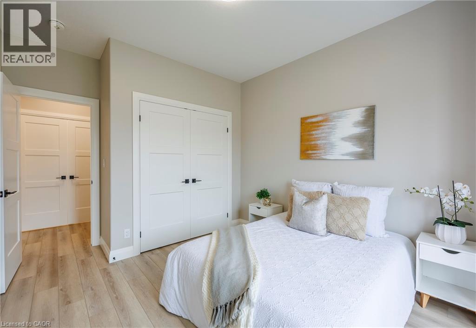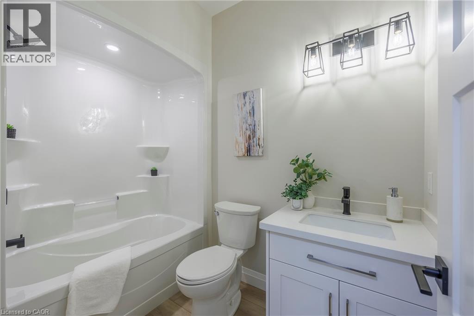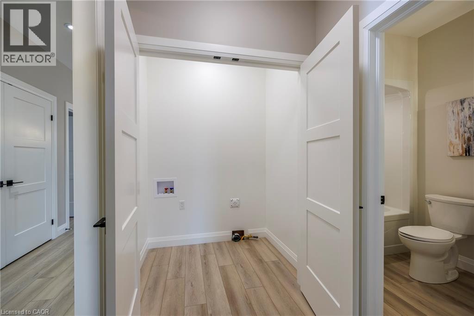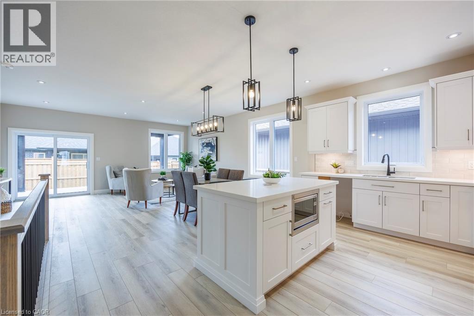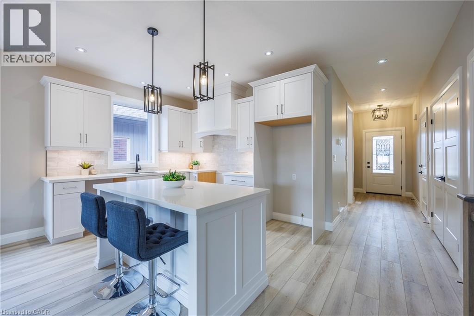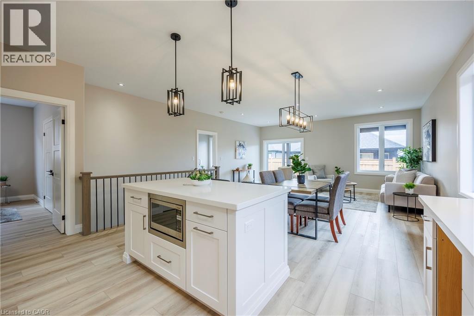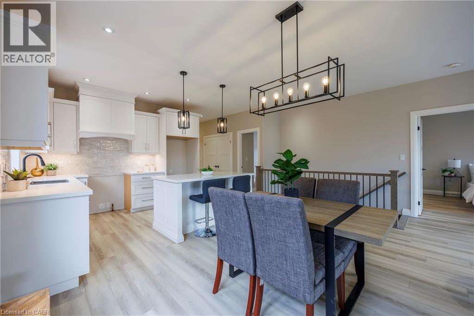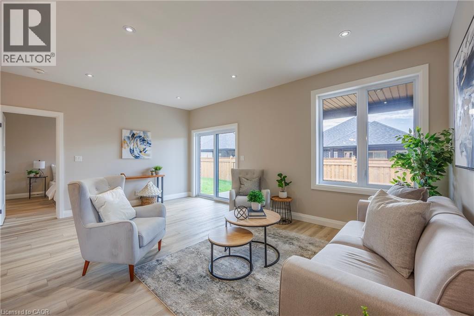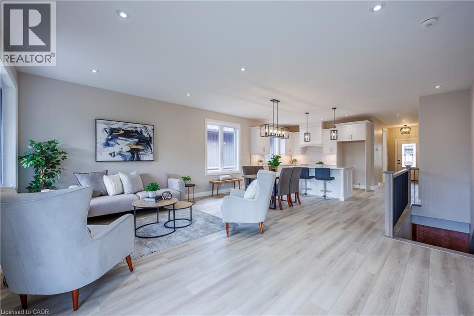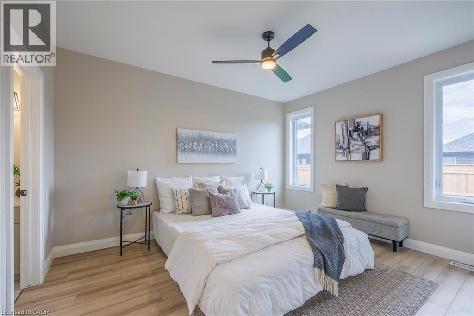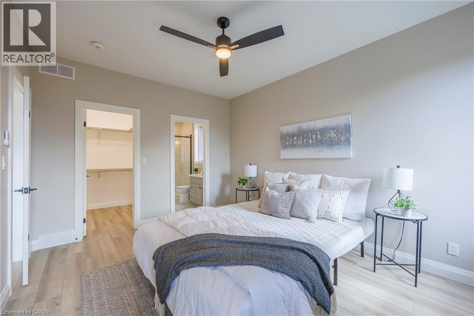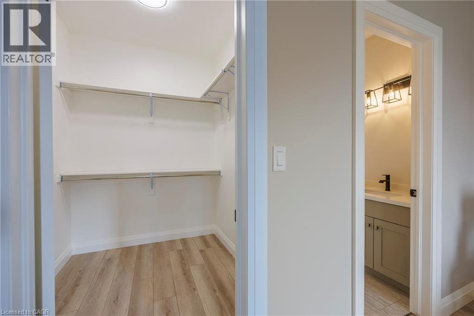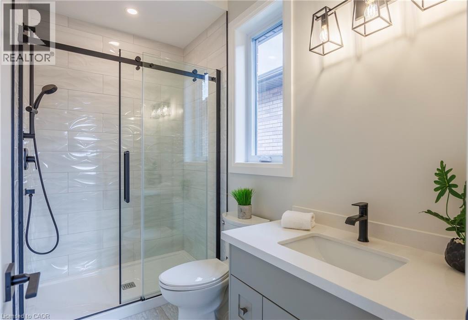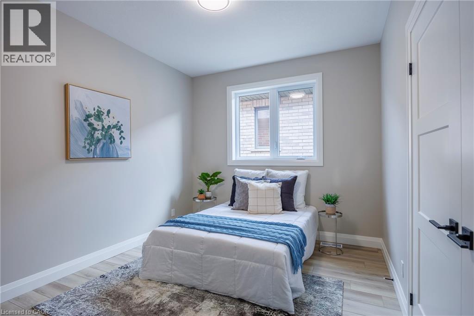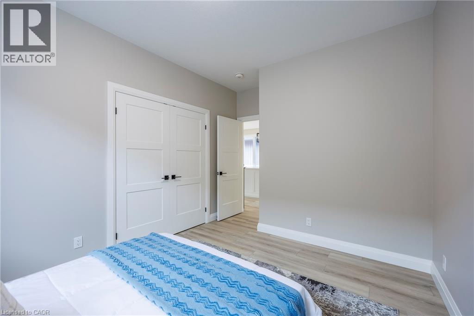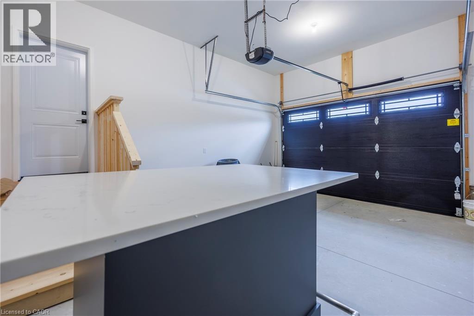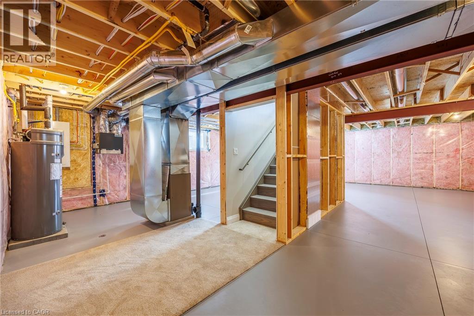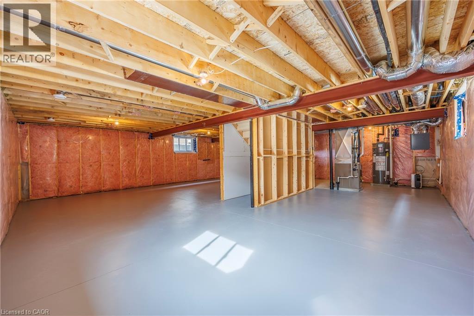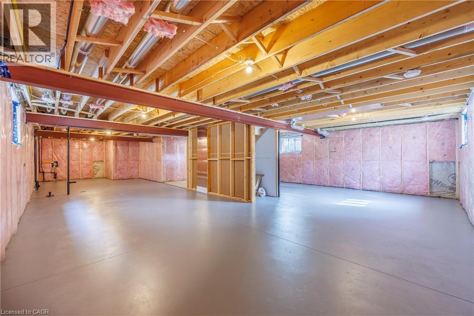51 Rogers Street Jarvis, Ontario N0A 1J0
$883,230
Welcome to 51 Rogers Street....All brick and stone three bedroom, two bath bungalow located in Jarvis Meadows. Open concept kitchen, dining/living room with 9-foot ceilings, modern trim, kitchen includes an island and built in microwave, quartz counter tops, backsplash and undercounter lighting. The primary bedroom has a walk-in closet and 3- piece ensuite with tiled shower. Main floor laundry. Garage has hot and cold water with insulate garage door and belt drive opener. Book an appointment with our sales centre to find out more. (id:63008)
Property Details
| MLS® Number | 40761661 |
| Property Type | Single Family |
| AmenitiesNearBy | Place Of Worship, Playground |
| CommunityFeatures | Community Centre |
| Features | Conservation/green Belt, Automatic Garage Door Opener |
| ParkingSpaceTotal | 3 |
Building
| BathroomTotal | 2 |
| BedroomsAboveGround | 3 |
| BedroomsTotal | 3 |
| Age | New Building |
| Appliances | Microwave, Hood Fan, Garage Door Opener |
| ArchitecturalStyle | Bungalow |
| BasementDevelopment | Unfinished |
| BasementType | Full (unfinished) |
| ConstructionStyleAttachment | Detached |
| CoolingType | Central Air Conditioning |
| ExteriorFinish | Brick, Stone |
| Fixture | Ceiling Fans |
| FoundationType | Poured Concrete |
| HeatingFuel | Natural Gas |
| HeatingType | Forced Air |
| StoriesTotal | 1 |
| SizeInterior | 1503 Sqft |
| Type | House |
| UtilityWater | Municipal Water |
Parking
| Attached Garage |
Land
| AccessType | Road Access |
| Acreage | No |
| LandAmenities | Place Of Worship, Playground |
| Sewer | Municipal Sewage System |
| SizeFrontage | 43 Ft |
| SizeTotalText | Under 1/2 Acre |
| ZoningDescription | R1 |
Rooms
| Level | Type | Length | Width | Dimensions |
|---|---|---|---|---|
| Main Level | 4pc Bathroom | Measurements not available | ||
| Main Level | Bedroom | 11'0'' x 10'7'' | ||
| Main Level | Bedroom | 10'5'' x 11'1'' | ||
| Main Level | Laundry Room | 9'0'' x 5'8'' | ||
| Main Level | Full Bathroom | Measurements not available | ||
| Main Level | Primary Bedroom | 13'6'' x 14'4'' | ||
| Main Level | Foyer | 7'7'' x 5'0'' | ||
| Main Level | Great Room | Measurements not available | ||
| Main Level | Kitchen/dining Room | Measurements not available |
https://www.realtor.ca/real-estate/28760839/51-rogers-street-jarvis
Rod Fess
Salesperson
103 Queensway East
Simcoe, Ontario N3Y 4M5
Sue Descheemaeker
Salesperson
274 James Street
Delhi, Ontario N4B 2Z6

