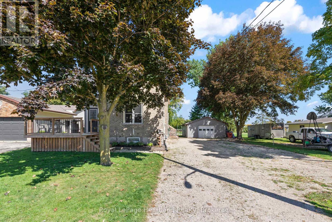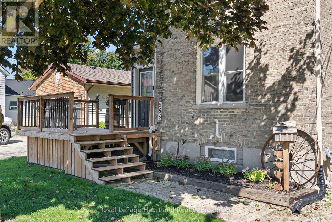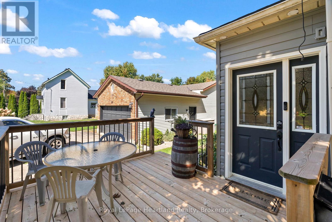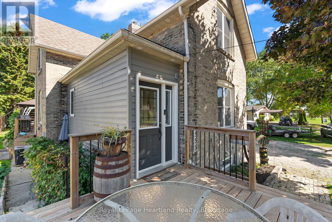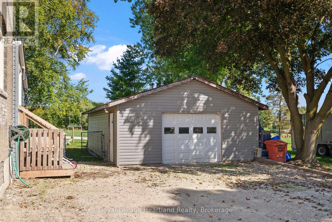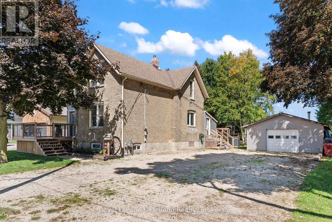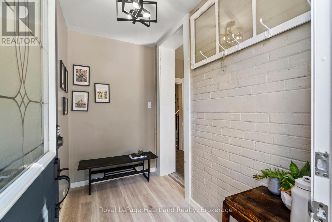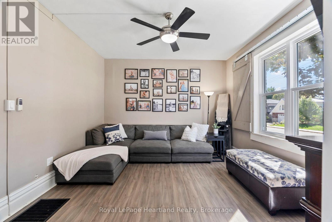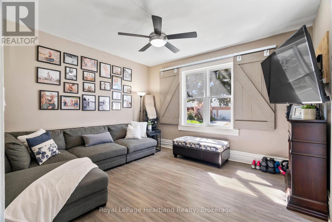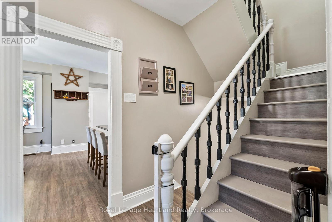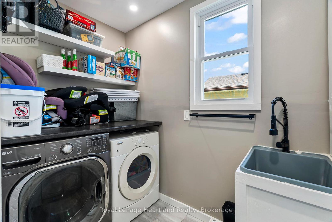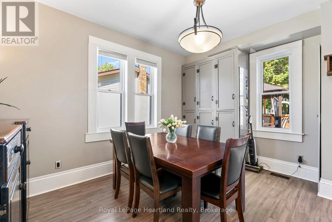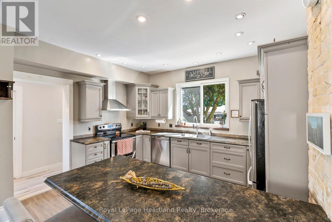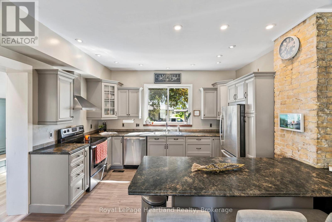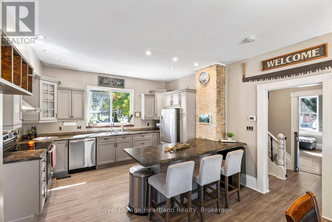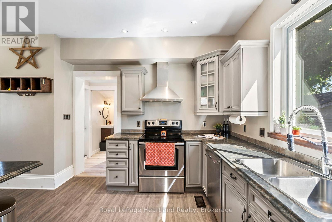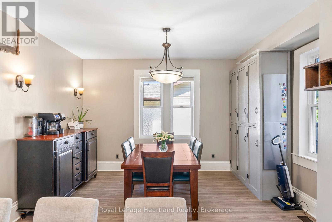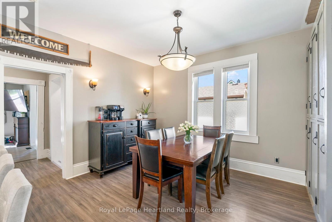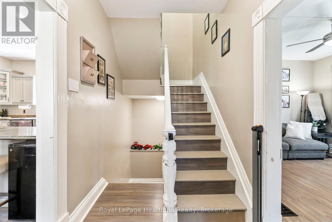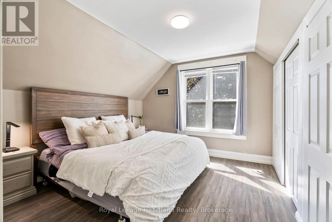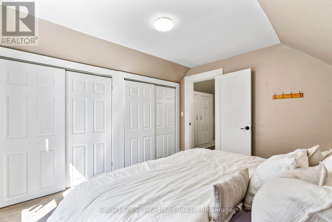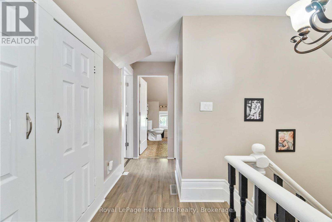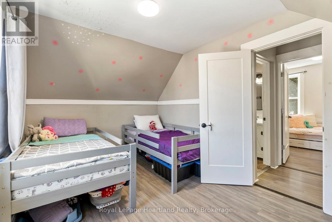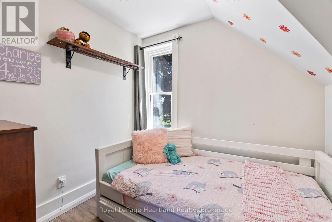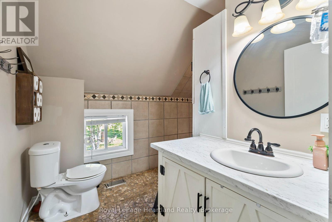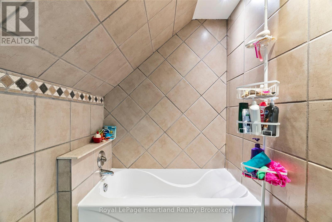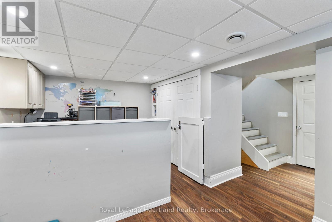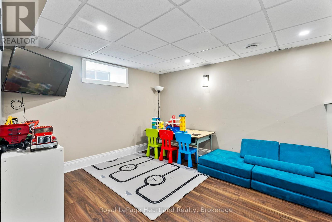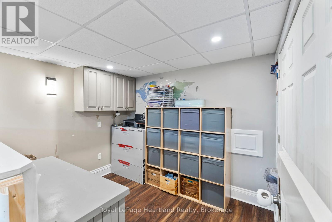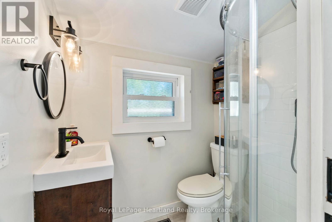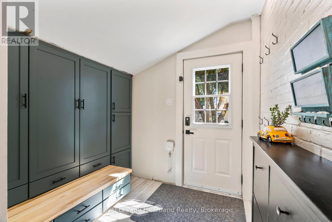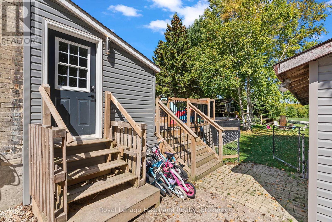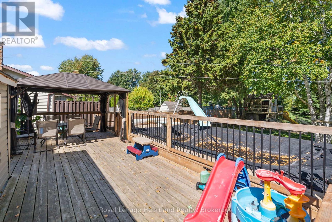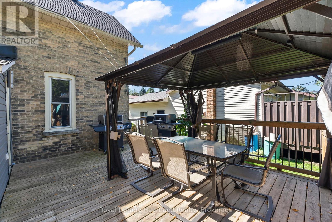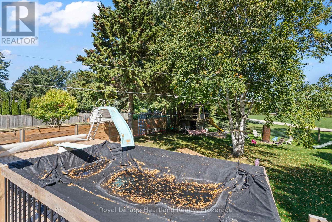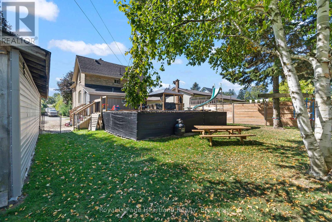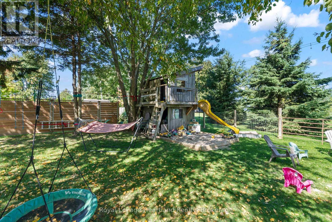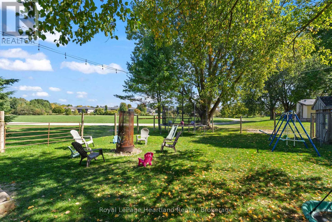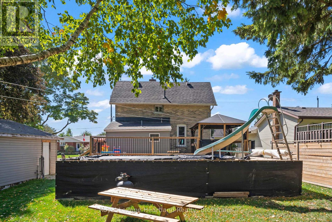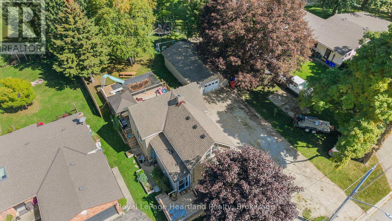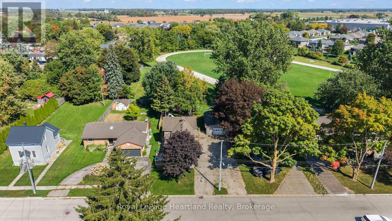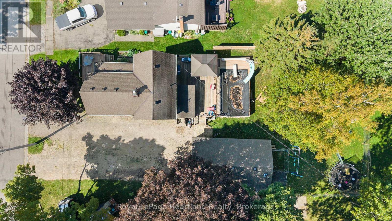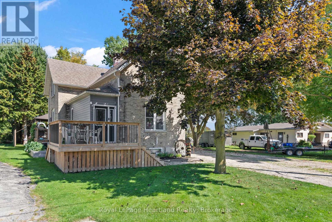555 Raglan Street Minto, Ontario N0G 2P0
$635,000
Welcome to 555 Raglan St, Palmerston a charming 1 1/2 storey home that blends functionality, comfort, updates, and convenience. Featuring 3 bedrooms and 2 full bathrooms, this home offers plenty of space for family living.The 150+ foot deep lot with fenced backyard is perfect for kids, pets, and outdoor entertaining, complete with a heated detached garage, newer deck & pool to enjoy a little bit in every season. Inside, youll appreciate the many recent updates, including plumbing, electrical, flooring, bathrooms, mud room, windows, furnace, water heater, doors, roof and more giving you peace of mind and a move-in ready experience.The partially finished basement offers extra living space or storage, adding to this homes versatility.All this, just one block away from French immersion elementary and secondary schools as well as daycare making school drop-offs and pick-ups a breeze.This is a fantastic opportunity to own a beautifully updated home in a family-friendly neighborhood. Call Your REALTOR Today To View What Could Be Your New Home at 555 Raglan St, Palmerston. (id:63008)
Property Details
| MLS® Number | X12412249 |
| Property Type | Single Family |
| Community Name | Minto |
| AmenitiesNearBy | Hospital, Park, Place Of Worship, Schools |
| Features | Level, Sump Pump |
| ParkingSpaceTotal | 5 |
| PoolType | Above Ground Pool |
| Structure | Porch, Deck |
Building
| BathroomTotal | 2 |
| BedroomsAboveGround | 3 |
| BedroomsTotal | 3 |
| Age | 100+ Years |
| Appliances | Garage Door Opener Remote(s), Blinds, Dryer, Play Structure, Stove, Washer, Window Coverings, Refrigerator |
| BasementDevelopment | Partially Finished |
| BasementType | Full (partially Finished) |
| ConstructionStyleAttachment | Detached |
| CoolingType | Central Air Conditioning |
| ExteriorFinish | Wood, Brick |
| FoundationType | Stone |
| HeatingFuel | Natural Gas |
| HeatingType | Forced Air |
| StoriesTotal | 2 |
| SizeInterior | 1500 - 2000 Sqft |
| Type | House |
| UtilityWater | Municipal Water |
Parking
| Detached Garage | |
| Garage |
Land
| AccessType | Year-round Access |
| Acreage | No |
| FenceType | Fenced Yard |
| LandAmenities | Hospital, Park, Place Of Worship, Schools |
| Sewer | Sanitary Sewer |
| SizeDepth | 152 Ft |
| SizeFrontage | 70 Ft |
| SizeIrregular | 70 X 152 Ft |
| SizeTotalText | 70 X 152 Ft|under 1/2 Acre |
| ZoningDescription | R2 |
Rooms
| Level | Type | Length | Width | Dimensions |
|---|---|---|---|---|
| Second Level | Bedroom | 3.66 m | 3.4 m | 3.66 m x 3.4 m |
| Second Level | Bedroom | 2.13 m | 2.79 m | 2.13 m x 2.79 m |
| Second Level | Bedroom | 2.74 m | 4.19 m | 2.74 m x 4.19 m |
| Second Level | Bathroom | 2.8 m | 1.5 m | 2.8 m x 1.5 m |
| Basement | Recreational, Games Room | 3.28 m | 6.02 m | 3.28 m x 6.02 m |
| Main Level | Kitchen | 3.51 m | 4.17 m | 3.51 m x 4.17 m |
| Main Level | Mud Room | 1.5 m | 2.3 m | 1.5 m x 2.3 m |
| Main Level | Mud Room | 1 m | 2.5 m | 1 m x 2.5 m |
| Main Level | Dining Room | 3.56 m | 4.17 m | 3.56 m x 4.17 m |
| Main Level | Laundry Room | 145 m | 5.38 m | 145 m x 5.38 m |
| Main Level | Living Room | 3.66 m | 4.14 m | 3.66 m x 4.14 m |
| Main Level | Bathroom | 1.5 m | 1.5 m | 1.5 m x 1.5 m |
Utilities
| Cable | Available |
| Electricity | Installed |
| Sewer | Installed |
https://www.realtor.ca/real-estate/28881391/555-raglan-street-minto-minto
Sam Mcgill
Broker
296 Josephine St
Wingham, Ontario N0G 2W0

