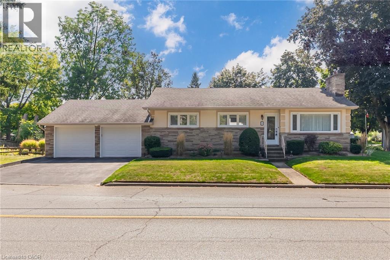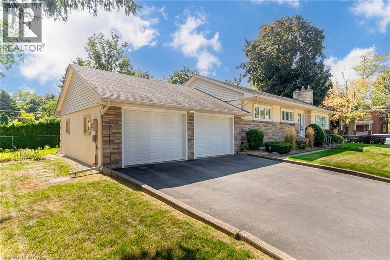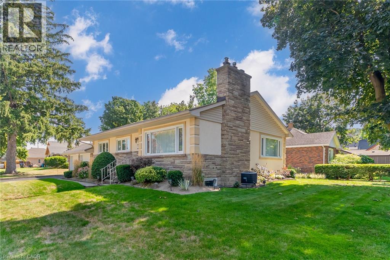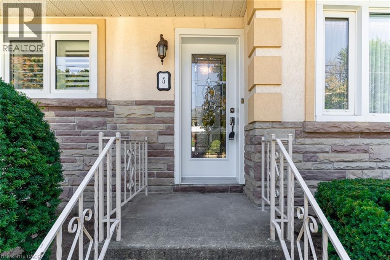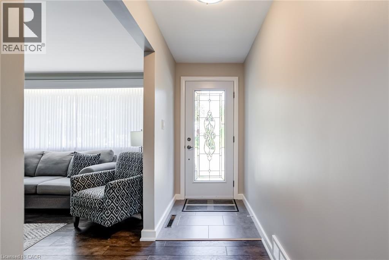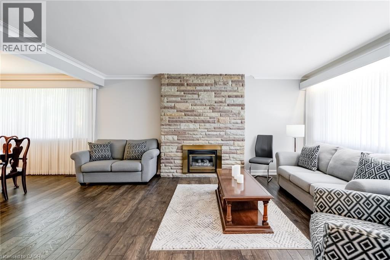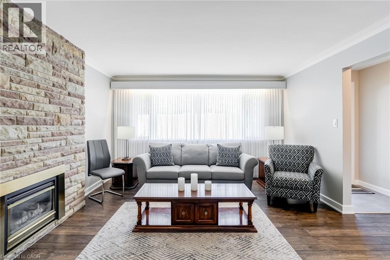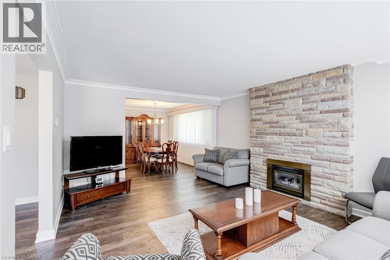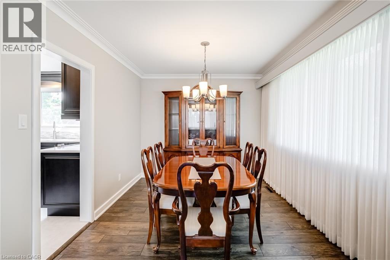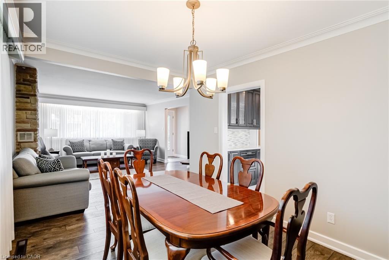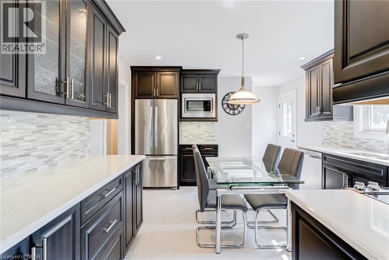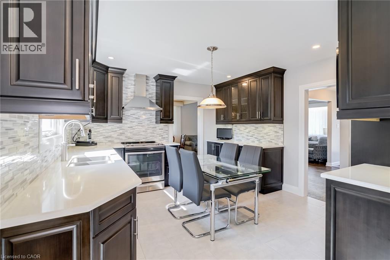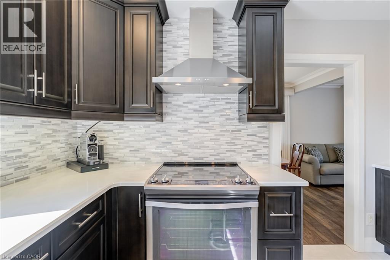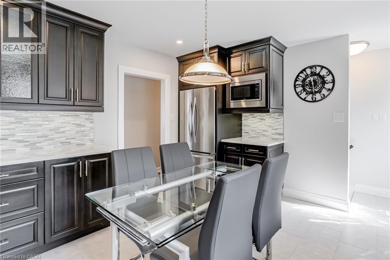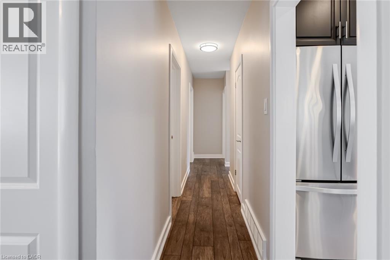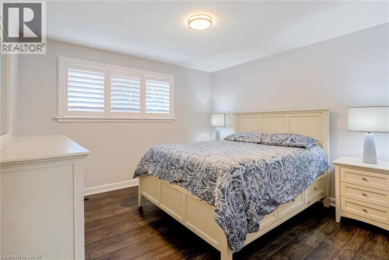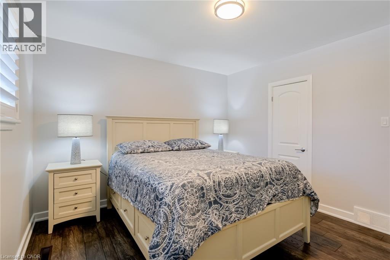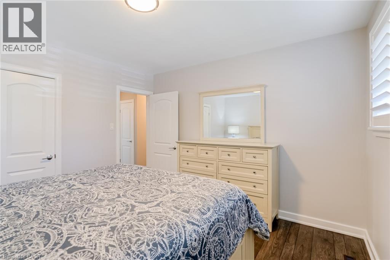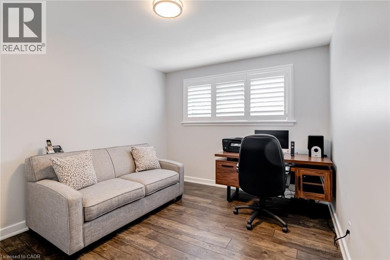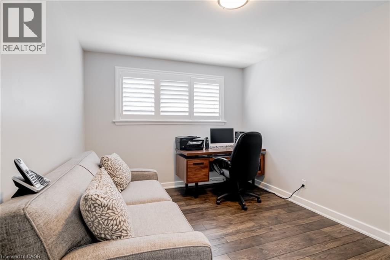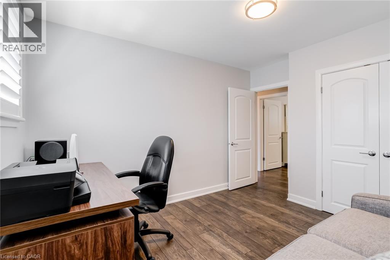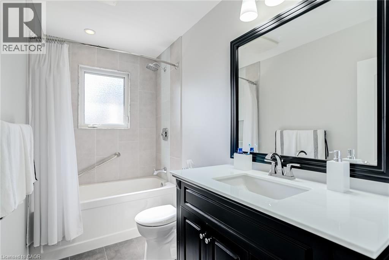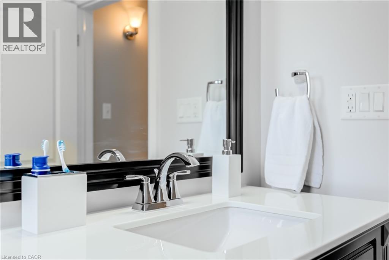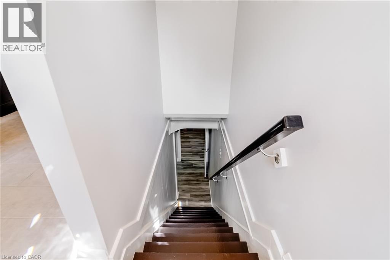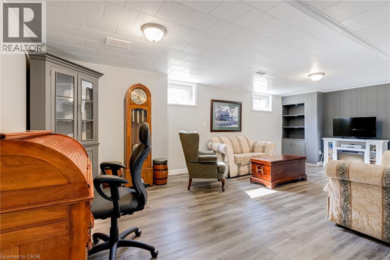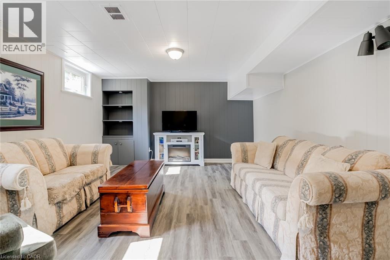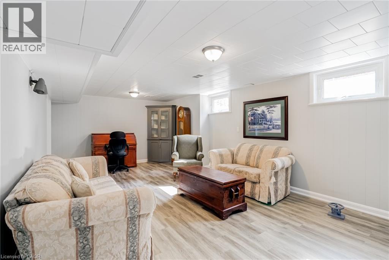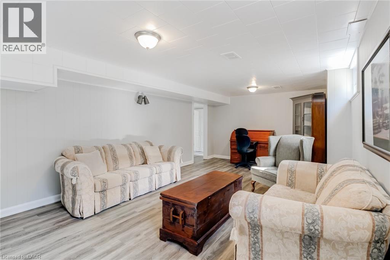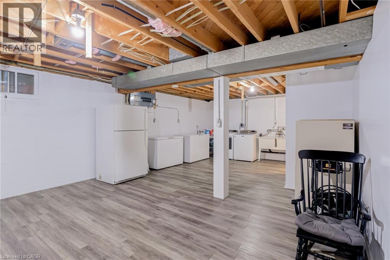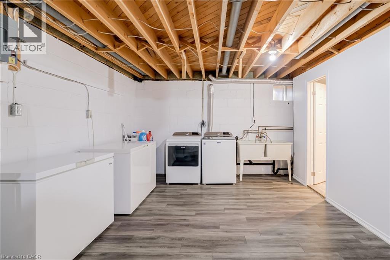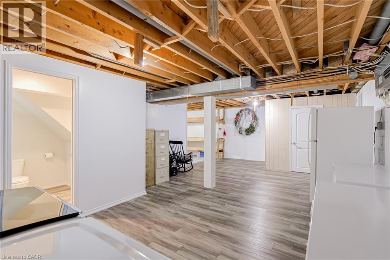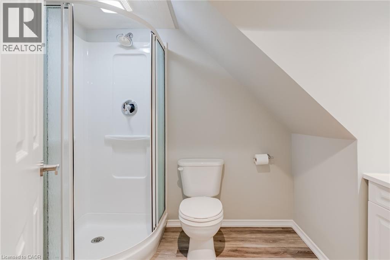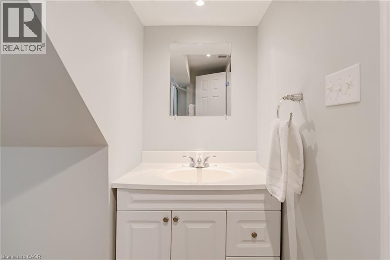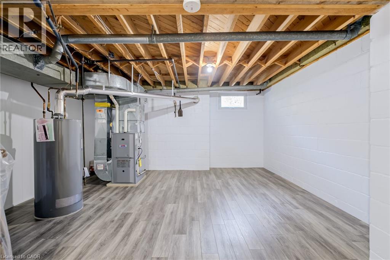5 Albert Street E Alliston, Ontario L9R 1J4
$924,900
Welcome to 5 Albert Street East, a beautifully maintained home offering the perfect mix of charm, functionality, and location. Nestled in the heart of Alliston, this property is ideal for anyone seeking small-town living with modern convenience. The moment you step inside, you'll appreciate the inviting and spacious layout. The bright living room features large windows that fill the space with natural light, creating a warm and welcoming atmosphere. The kitchen is thoughtfully updated with plenty of counter space and cabinetry, making meal prep and entertaining a breeze. The dining area is perfect for gathering with friends and family. Down the hall, you'll find three bedrooms, each with ample closet space, and a well-appointed bathroom that serves the family with ease. The lower level offers a warm family room and additional storage, providing flexibility to suit your lifestyle needs. Outside, the backyard is a true highlight with a private retreat with room to relax, garden, or host summer barbecues. The property's curb appeal is enhanced by mature trees. Just steps away from downtown Alliston, you'll love the easy access to shopping, dining, parks, schools, and community events. Whether you're a first-time buyer, a downsizer, or looking for a place to put down roots, this home delivers comfort, convenience, and charm in one complete package. (id:63008)
Open House
This property has open houses!
2:00 pm
Ends at:4:00 pm
Property Details
| MLS® Number | 40771296 |
| Property Type | Single Family |
| AmenitiesNearBy | Golf Nearby, Park, Public Transit, Schools |
| EquipmentType | Water Heater |
| ParkingSpaceTotal | 4 |
| RentalEquipmentType | Water Heater |
Building
| BathroomTotal | 2 |
| BedroomsAboveGround | 3 |
| BedroomsTotal | 3 |
| Appliances | Dishwasher, Dryer, Freezer, Microwave, Refrigerator, Washer, Hood Fan, Window Coverings, Garage Door Opener |
| ArchitecturalStyle | Raised Bungalow |
| BasementDevelopment | Partially Finished |
| BasementType | Full (partially Finished) |
| ConstructionStyleAttachment | Detached |
| CoolingType | Central Air Conditioning |
| ExteriorFinish | Stone, Stucco |
| HeatingFuel | Natural Gas |
| HeatingType | Forced Air |
| StoriesTotal | 1 |
| SizeInterior | 2507 Sqft |
| Type | House |
| UtilityWater | Municipal Water |
Parking
| Attached Garage |
Land
| AccessType | Road Access |
| Acreage | No |
| LandAmenities | Golf Nearby, Park, Public Transit, Schools |
| Sewer | Municipal Sewage System |
| SizeDepth | 131 Ft |
| SizeFrontage | 66 Ft |
| SizeTotalText | Under 1/2 Acre |
| ZoningDescription | R2 |
Rooms
| Level | Type | Length | Width | Dimensions |
|---|---|---|---|---|
| Basement | 3pc Bathroom | Measurements not available | ||
| Basement | Laundry Room | 11'0'' x 8'10'' | ||
| Basement | Recreation Room | 35'1'' x 14'0'' | ||
| Basement | Family Room | 23'4'' x 12'11'' | ||
| Main Level | Bedroom | 10'0'' x 12'9'' | ||
| Main Level | Bedroom | 12'4'' x 11'2'' | ||
| Main Level | Primary Bedroom | 12'5'' x 11'2'' | ||
| Main Level | 4pc Bathroom | Measurements not available | ||
| Main Level | Living Room | 13'1'' x 15'1'' | ||
| Main Level | Dining Room | 9'1'' x 12'6'' | ||
| Main Level | Kitchen | 14'3'' x 11'11'' |
https://www.realtor.ca/real-estate/28881666/5-albert-street-e-alliston
Jamie Kovacs
Salesperson
109 Portia Drive Unit 4b
Ancaster, Ontario L9G 0E8

