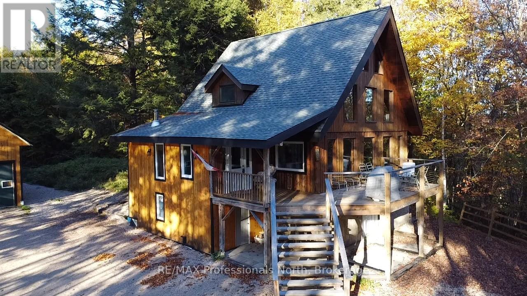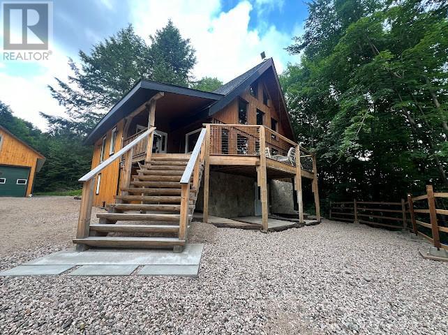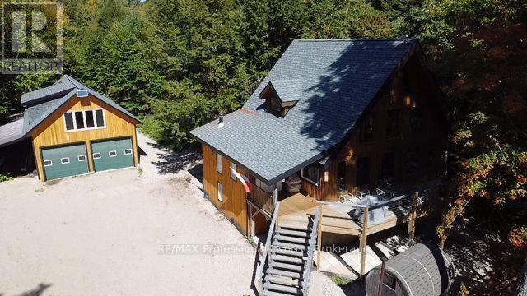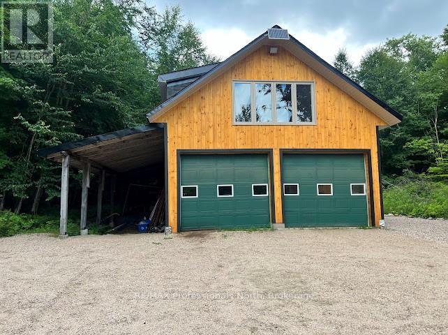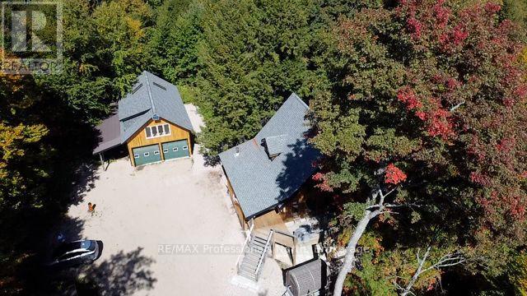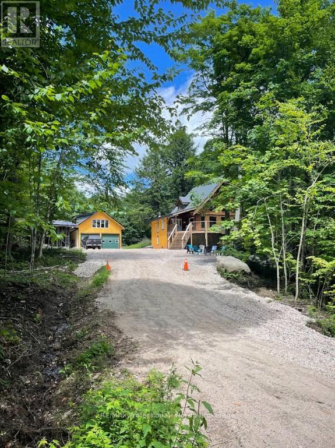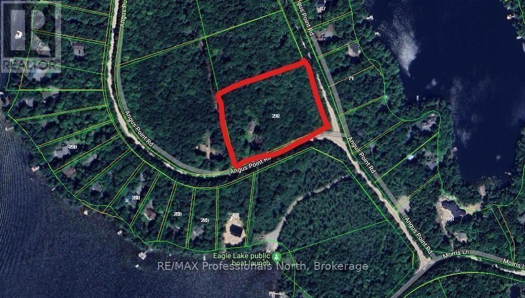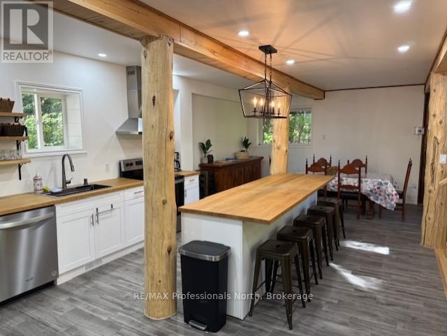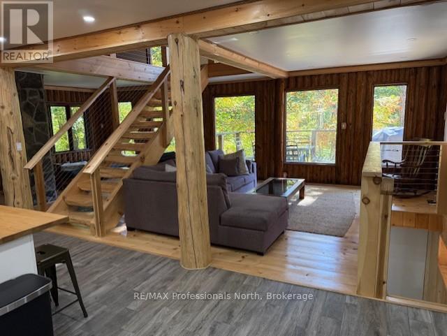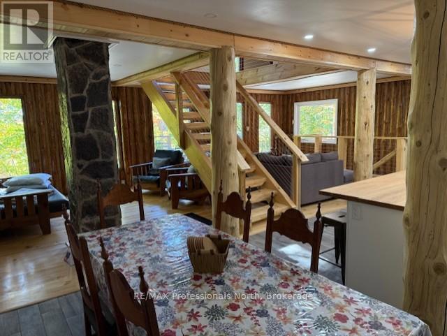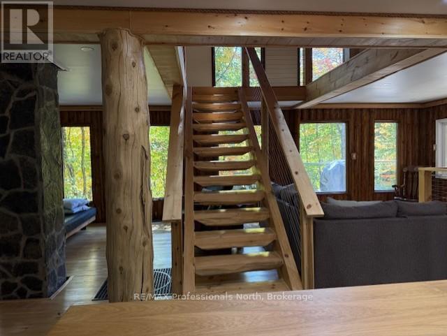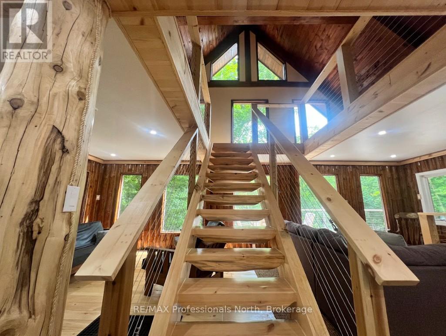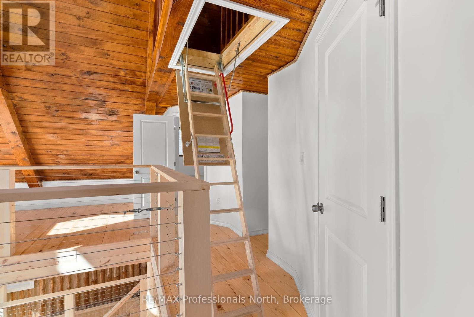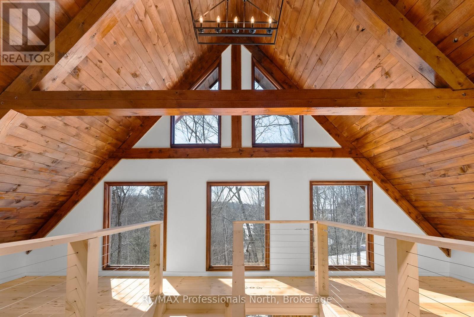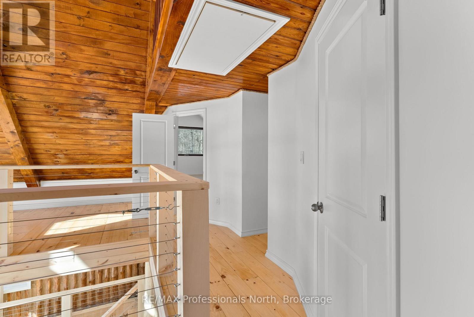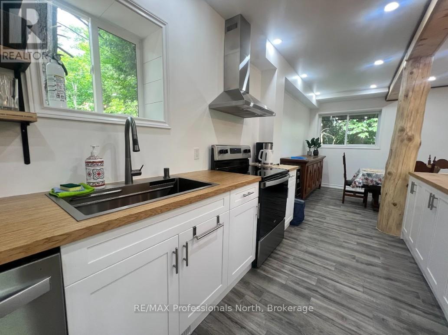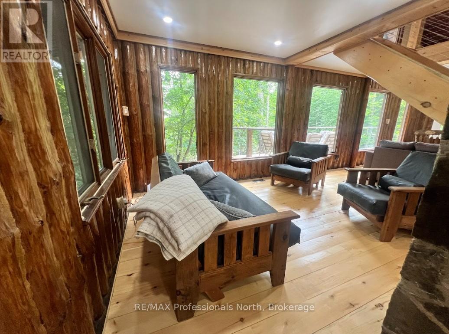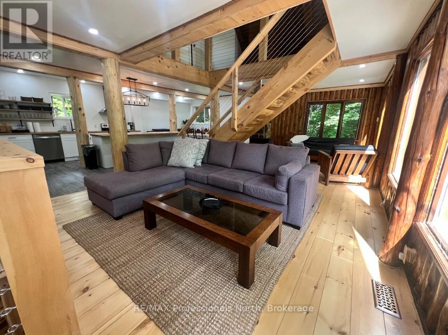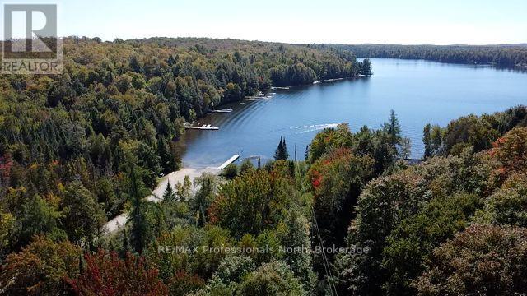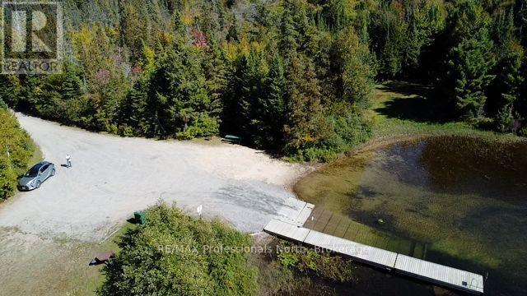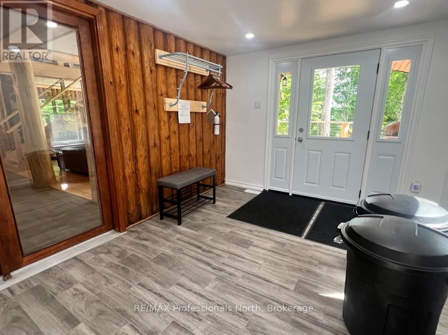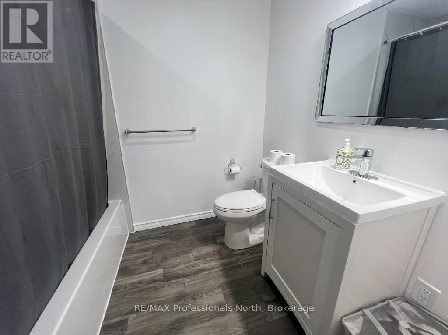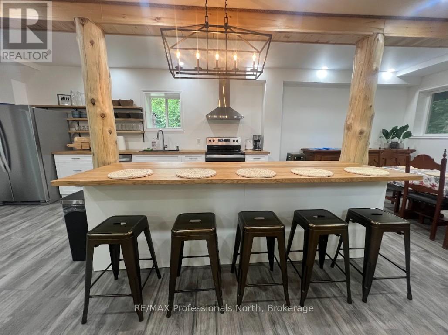298 Angus Point Road Machar, Ontario P0A 1X0
$799,900
Remarkable custom log home on 4+ acres of super private, treed property. This home is fully winterized fronting on a Municipal year roind road. Also property is directly across the road from a 5 acres Municipal property with beach/ boat launch on Eagle lake. Why pay lakefront prices and taxes when you have it all across the road for free. This home had received recently a lot of upgraids .It is all modern, current, bright and spacious.3 bedroom plus a loft as well as 3 bathrooms for convenience. Soaring high ceilling, all wood finishes.Fully finished basement that could be used as a separate inlaw suit or rental unit. This property also comes with a spacious 5 car garage building/ workshop. Above garage is a large unfinished room that could easily be used as a "Guest apartment" This property shows excellent and have endless possibilities. (id:63008)
Property Details
| MLS® Number | X12412572 |
| Property Type | Single Family |
| Community Name | Machar |
| AmenitiesNearBy | Beach, Golf Nearby, Place Of Worship |
| EquipmentType | Propane Tank |
| ParkingSpaceTotal | 10 |
| RentalEquipmentType | Propane Tank |
Building
| BathroomTotal | 3 |
| BedroomsAboveGround | 1 |
| BedroomsBelowGround | 3 |
| BedroomsTotal | 4 |
| Age | 31 To 50 Years |
| Appliances | Water Heater - Tankless, Water Heater |
| BasementDevelopment | Finished |
| BasementType | Full (finished) |
| ConstructionStyleAttachment | Detached |
| ExteriorFinish | Concrete, Wood |
| FireplacePresent | Yes |
| FoundationType | Block, Concrete |
| HeatingFuel | Propane |
| HeatingType | Forced Air |
| StoriesTotal | 3 |
| SizeInterior | 1500 - 2000 Sqft |
| Type | House |
| UtilityWater | Drilled Well |
Parking
| Detached Garage | |
| Garage |
Land
| Acreage | Yes |
| LandAmenities | Beach, Golf Nearby, Place Of Worship |
| Sewer | Septic System |
| SizeDepth | 398 Ft |
| SizeFrontage | 475 Ft |
| SizeIrregular | 475 X 398 Ft |
| SizeTotalText | 475 X 398 Ft|2 - 4.99 Acres |
| ZoningDescription | Rur |
Rooms
| Level | Type | Length | Width | Dimensions |
|---|---|---|---|---|
| Second Level | Sitting Room | 7.62 m | 4.21 m | 7.62 m x 4.21 m |
| Second Level | Bedroom | 3.99 m | 4.21 m | 3.99 m x 4.21 m |
| Second Level | Bedroom | 4.24 m | 3.2 m | 4.24 m x 3.2 m |
| Third Level | Loft | 4.39 m | 4.3 m | 4.39 m x 4.3 m |
| Third Level | Bedroom | 4.39 m | 4.3 m | 4.39 m x 4.3 m |
| Lower Level | Family Room | 7.41 m | 5.91 m | 7.41 m x 5.91 m |
| Lower Level | Bedroom | 4.08 m | 4.51 m | 4.08 m x 4.51 m |
| Lower Level | Laundry Room | 2.35 m | 1.8 m | 2.35 m x 1.8 m |
| Main Level | Living Room | 8.93 m | 4.54 m | 8.93 m x 4.54 m |
| Main Level | Kitchen | 4.08 m | 5.94 m | 4.08 m x 5.94 m |
| Main Level | Foyer | 4.45 m | 2.99 m | 4.45 m x 2.99 m |
| Main Level | Dining Room | 4.21 m | 2.77 m | 4.21 m x 2.77 m |
https://www.realtor.ca/real-estate/28881942/298-angus-point-road-machar-machar
Tom Harsanyi
Salesperson
5 Brunel Rd
Huntsville, Ontario P1H 2A8

