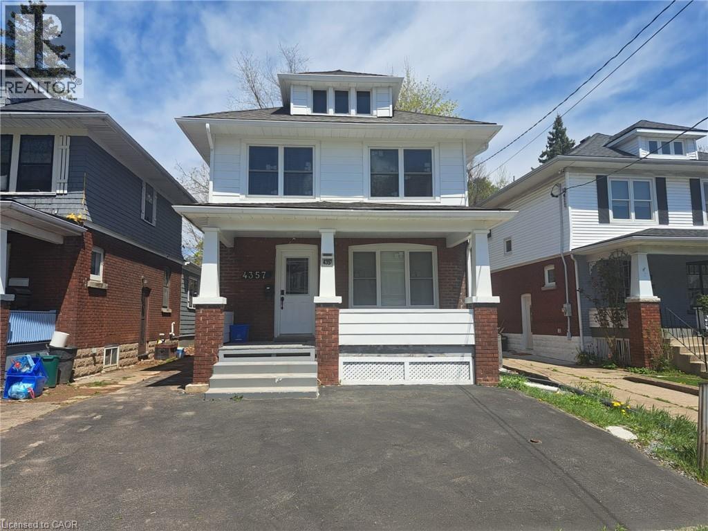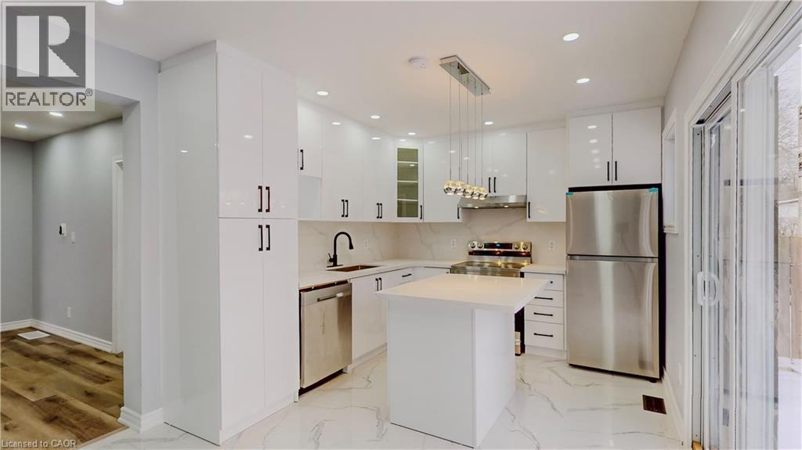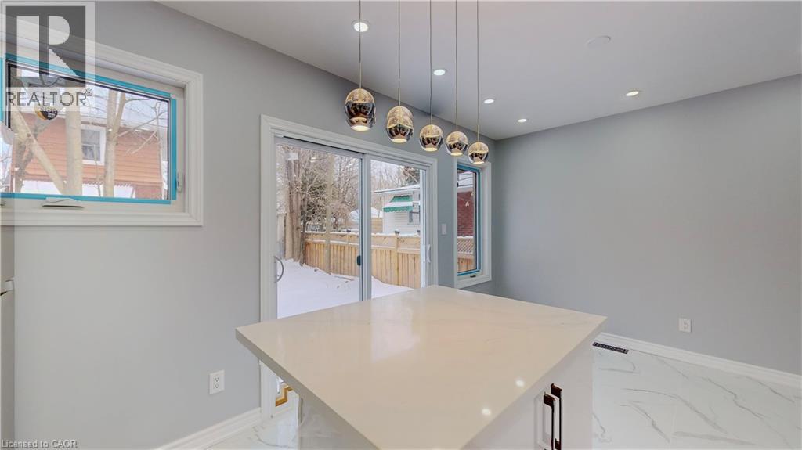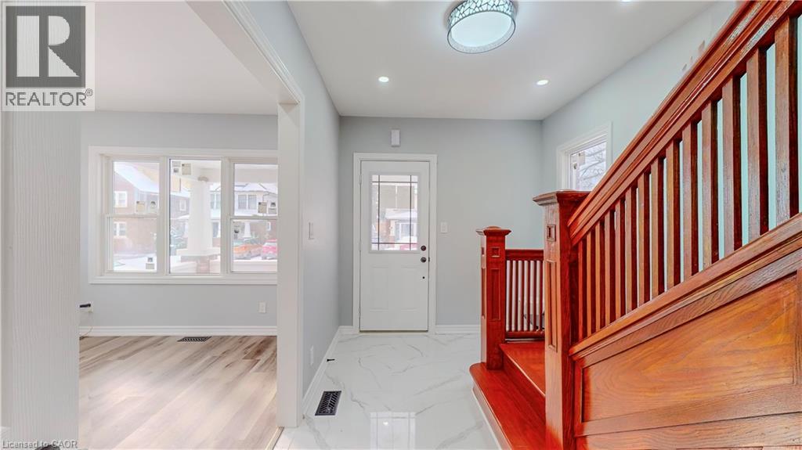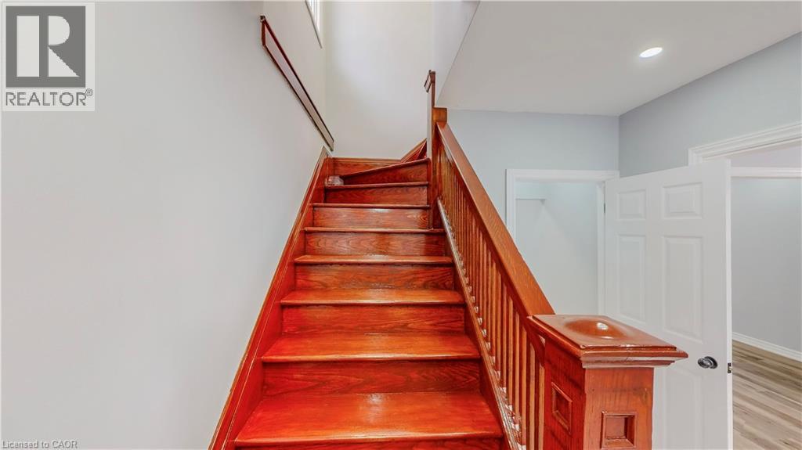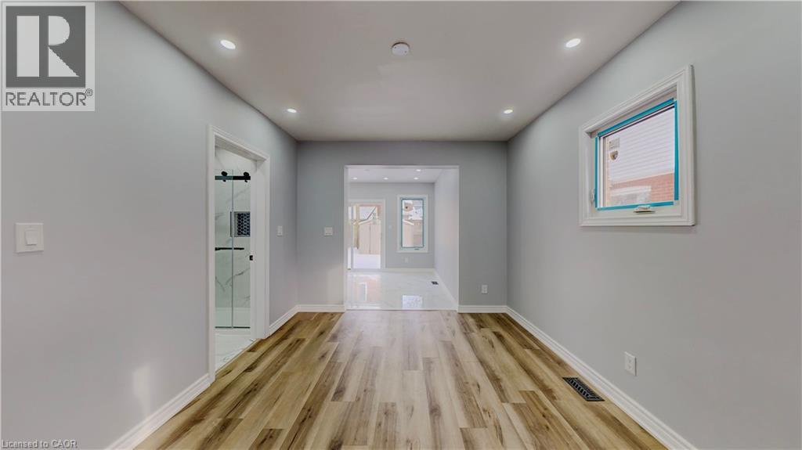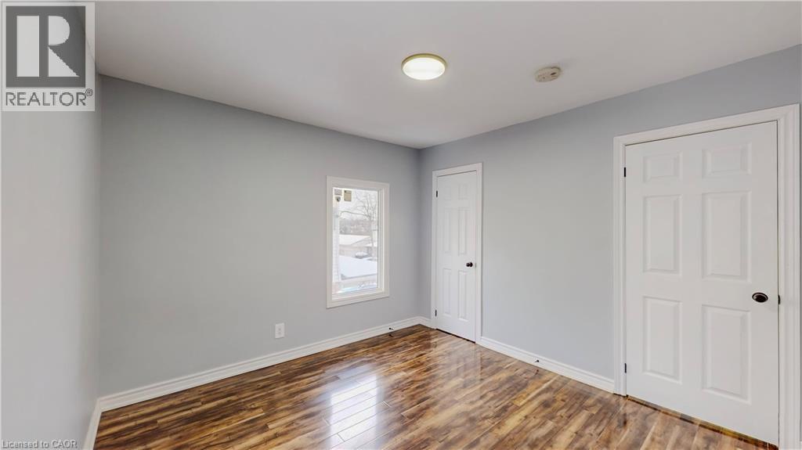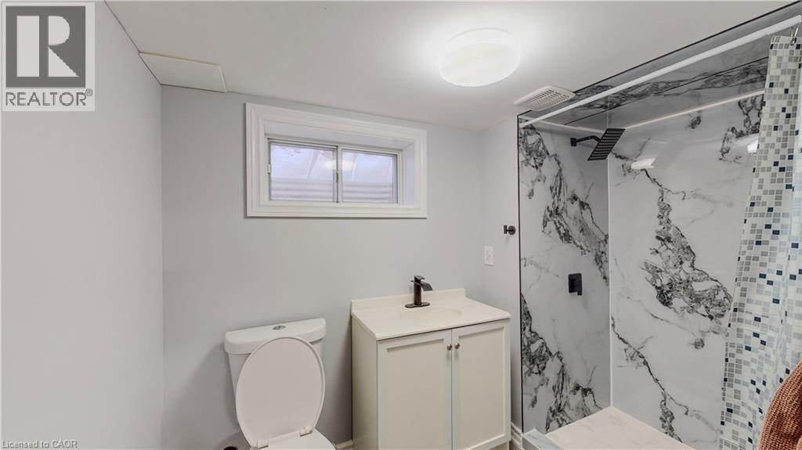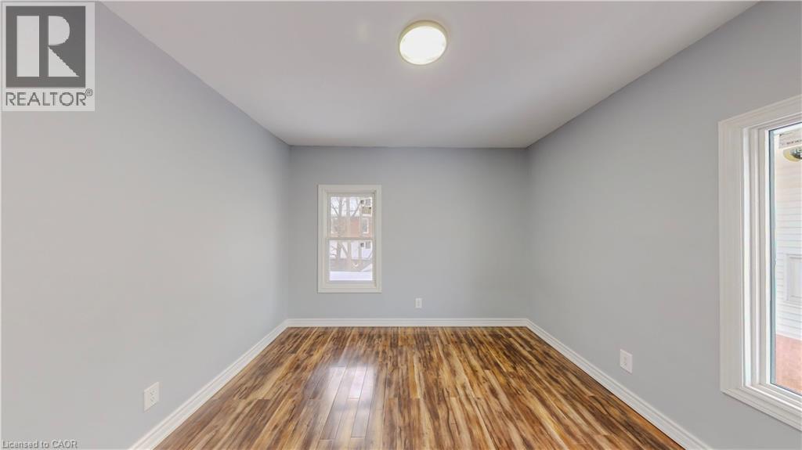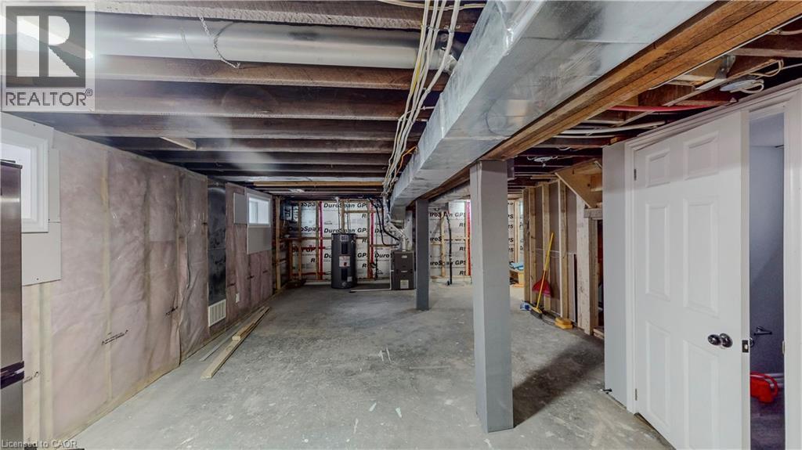4357 Seneca Street Niagara Falls, Ontario L2E 1G5
$2,950 MonthlyInsurance
Fully renovated Home for Rent - Close to Niagara Falls Attractions Discover this beautifully renovated and extended home, ideally located just minutes from Niagara Falls attractions, shopping, dinning and transit. Feature include: Brand new modern Kitchen. New furnace for year-round comfort. Separate entrance to basement with full washroom-ideal for extended family or guest. Two car driveway for convenient parking. This home offer a perfect blend of style, comfort, and location. Don't miss your chance to live near one of the world's ionic destination. (id:63008)
Property Details
| MLS® Number | 40771366 |
| Property Type | Single Family |
| AmenitiesNearBy | Hospital, Public Transit |
| ParkingSpaceTotal | 2 |
Building
| BathroomTotal | 3 |
| BedroomsAboveGround | 3 |
| BedroomsTotal | 3 |
| Appliances | Dishwasher, Dryer, Refrigerator, Stove, Washer |
| ArchitecturalStyle | 2 Level |
| BasementDevelopment | Partially Finished |
| BasementType | Partial (partially Finished) |
| ConstructionStyleAttachment | Detached |
| CoolingType | Central Air Conditioning |
| ExteriorFinish | Aluminum Siding, Brick Veneer |
| HeatingFuel | Natural Gas |
| HeatingType | Forced Air |
| StoriesTotal | 2 |
| SizeInterior | 1378 Sqft |
| Type | House |
| UtilityWater | Municipal Water |
Land
| Acreage | No |
| LandAmenities | Hospital, Public Transit |
| Sewer | Municipal Sewage System |
| SizeDepth | 94 Ft |
| SizeFrontage | 28 Ft |
| SizeTotalText | Under 1/2 Acre |
| ZoningDescription | R2 |
Rooms
| Level | Type | Length | Width | Dimensions |
|---|---|---|---|---|
| Second Level | 4pc Bathroom | Measurements not available | ||
| Second Level | Bedroom | 10'8'' x 10'5'' | ||
| Second Level | Bedroom | 12'4'' x 9'3'' | ||
| Second Level | Bedroom | 12'4'' x 9'3'' | ||
| Basement | 3pc Bathroom | Measurements not available | ||
| Main Level | 4pc Bathroom | Measurements not available | ||
| Main Level | Dining Room | 12'2'' x 10'3'' | ||
| Main Level | Living Room | 12'8'' x 10'3'' | ||
| Main Level | Kitchen | 16'4'' x 10'5'' |
https://www.realtor.ca/real-estate/28882169/4357-seneca-street-niagara-falls
T.a Nizami
Broker
60 Gillingham Drive Suite 400
Brampton, Ontario L6X 0Z9

