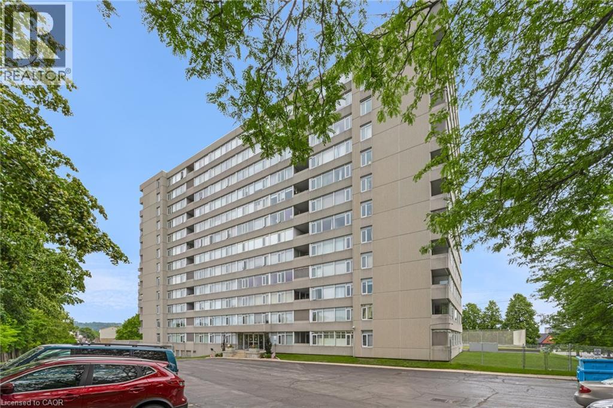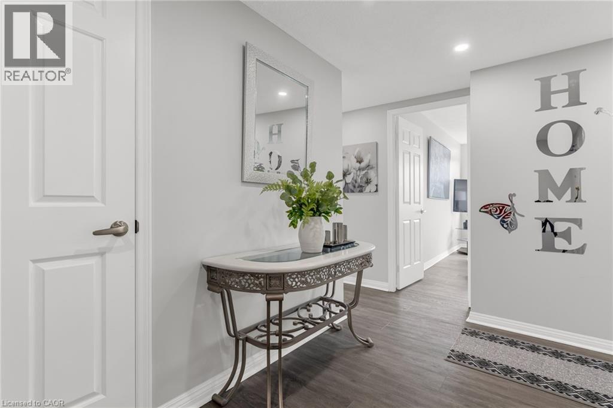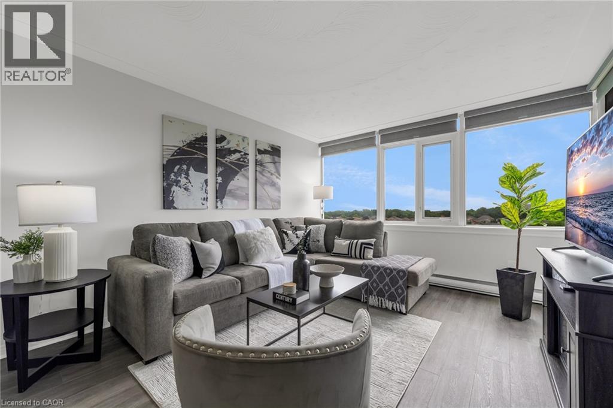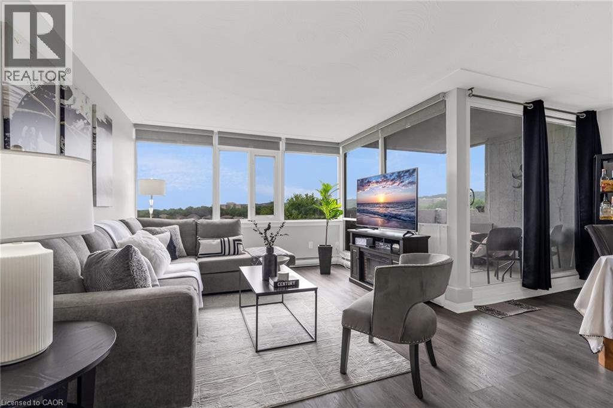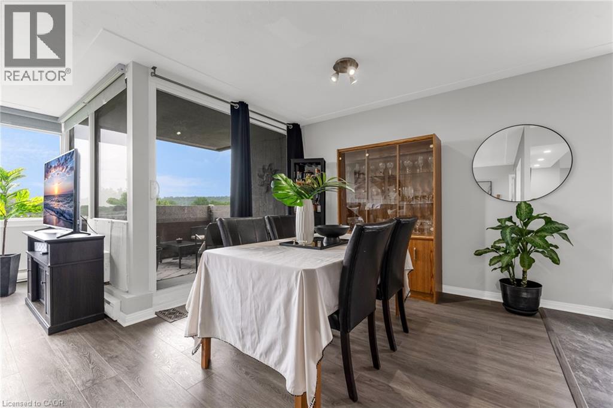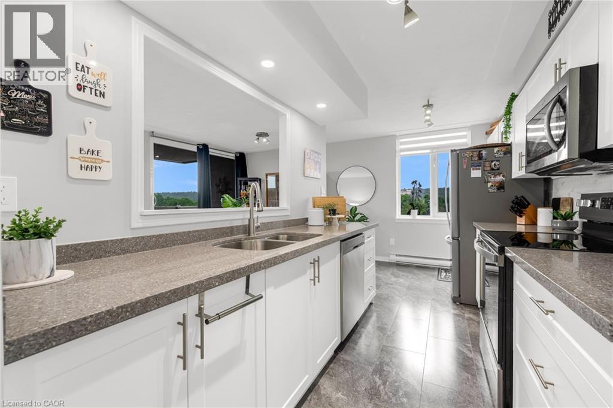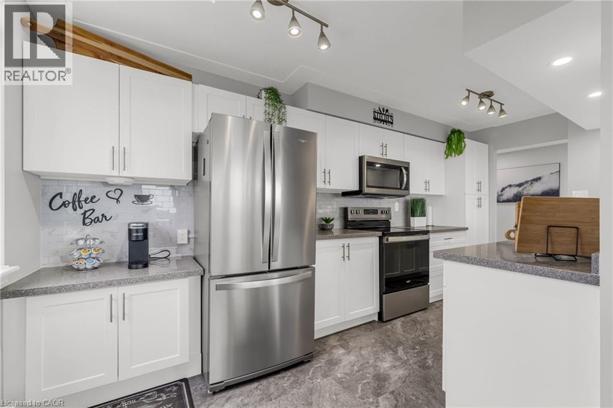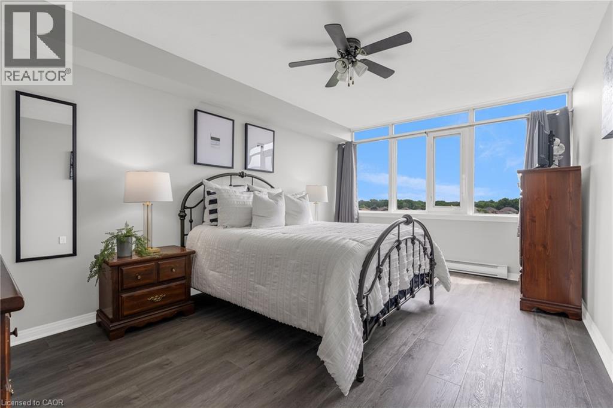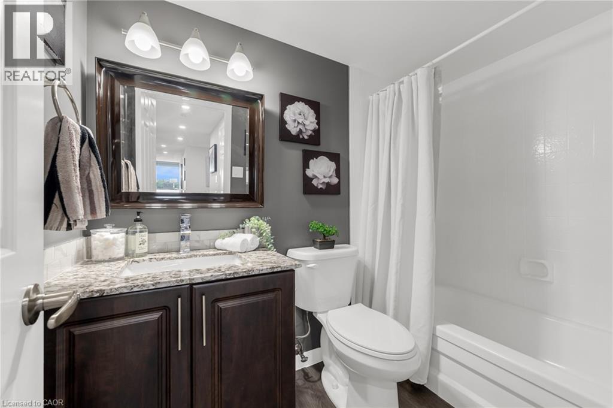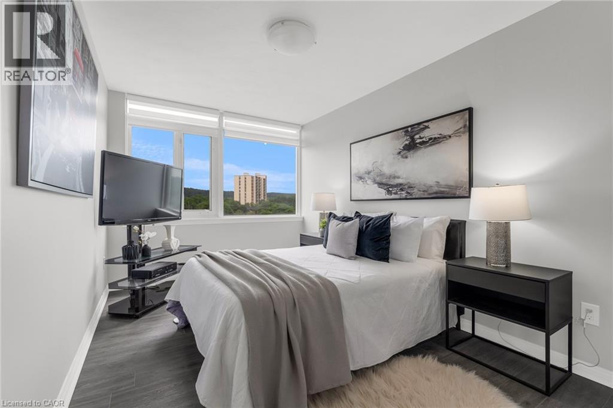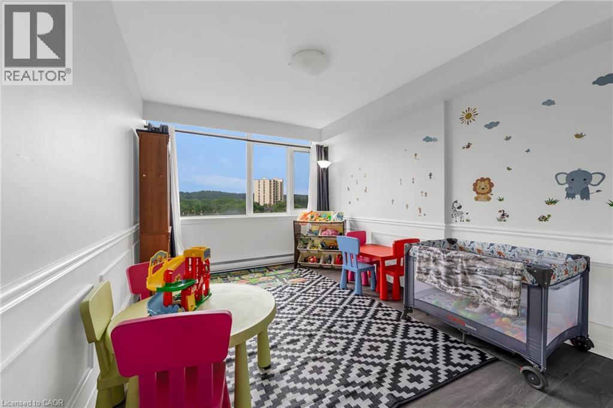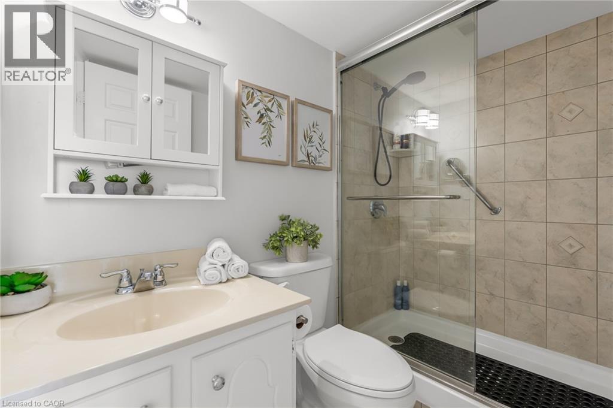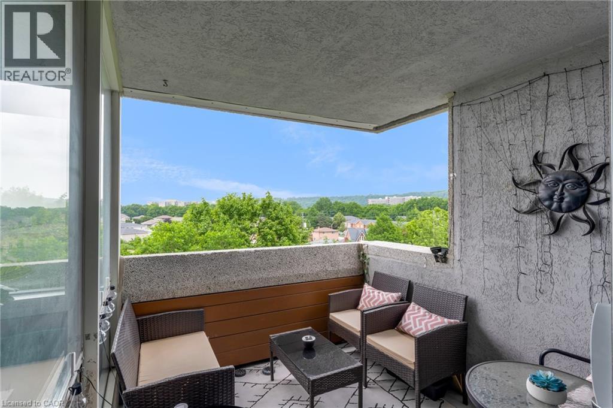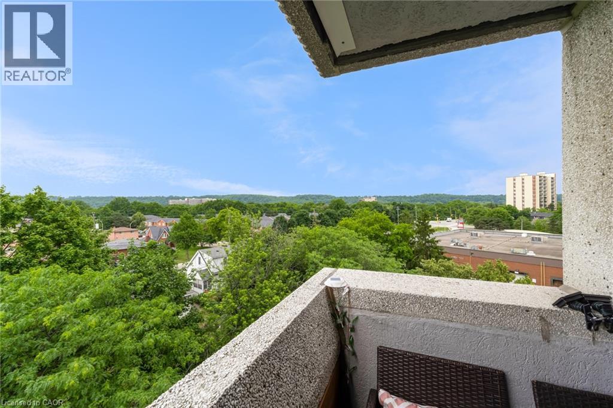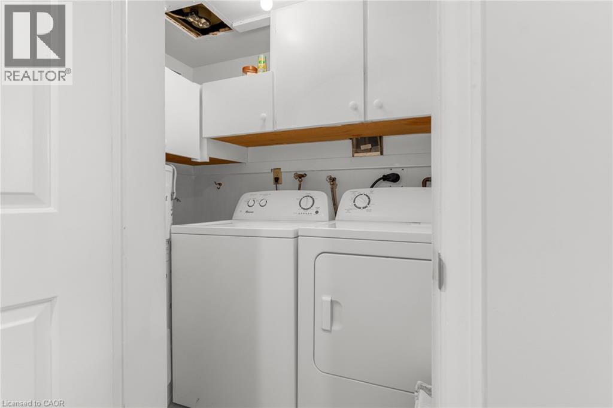40 Harrisford Street Unit# 608 Hamilton, Ontario L8K 6N1
$524,900Maintenance, Insurance, Property Management, Water, Parking
$742.49 Monthly
Maintenance, Insurance, Property Management, Water, Parking
$742.49 MonthlyDiscover effortless condo living in this beautifully updated 3-bedroom, 2-bathroom apartment nestled in a well-maintained building in Hamilton’s desirable Red Hill neighbourhood. This spacious unit offers a modern, airy feel thanks to new neutral flooring and fresh paint throughout (2023). The standout kitchen is sure to impress, freshly done (2023) featuring crisp white cabinetry, sleek quartz countertops, and brand new stainless steel appliances perfect for daily living and entertaining alike. Enjoy generous principal rooms filled with tons of natural light with this southern/western exposure unit with incredible escarpment views. It features a large open-concept living and dining area that seamlessly extends to your private balcony, ideal for morning coffee or evening relaxation. The primary suite offers an ensuite bath, while two additional bedrooms provide flexible options for guests, a home office, or family needs. Residents of this well-managed building enjoy a host of amenities, including an indoor pool, tennis/pickleball court, exercise room, sauna, party room, and more all within close proximity to Red Hill Valley trails, schools, shopping, and easy highway access. This move-in ready condo combines modern updates with a spacious layout in a prime Hamilton location. Don’t miss your chance to call it home! (id:63008)
Property Details
| MLS® Number | 40771015 |
| Property Type | Single Family |
| AmenitiesNearBy | Golf Nearby, Park, Public Transit, Schools |
| CommunityFeatures | Quiet Area |
| EquipmentType | Water Heater |
| Features | Southern Exposure, Conservation/green Belt, Balcony, Paved Driveway |
| ParkingSpaceTotal | 1 |
| PoolType | Indoor Pool |
| RentalEquipmentType | Water Heater |
| StorageType | Locker |
Building
| BathroomTotal | 2 |
| BedroomsAboveGround | 3 |
| BedroomsTotal | 3 |
| Amenities | Car Wash, Exercise Centre, Party Room |
| Appliances | Dishwasher, Dryer, Refrigerator, Stove, Washer, Window Coverings |
| BasementType | None |
| ConstructedDate | 1978 |
| ConstructionStyleAttachment | Attached |
| CoolingType | Window Air Conditioner |
| ExteriorFinish | Concrete |
| FoundationType | Poured Concrete |
| HeatingFuel | Electric |
| HeatingType | Baseboard Heaters |
| StoriesTotal | 1 |
| SizeInterior | 1328 Sqft |
| Type | Apartment |
| UtilityWater | Municipal Water |
Parking
| Underground | |
| Covered |
Land
| AccessType | Highway Access |
| Acreage | No |
| LandAmenities | Golf Nearby, Park, Public Transit, Schools |
| Sewer | Municipal Sewage System |
| SizeTotalText | Unknown |
| ZoningDescription | E |
Rooms
| Level | Type | Length | Width | Dimensions |
|---|---|---|---|---|
| Main Level | Storage | 4'6'' x 4'8'' | ||
| Main Level | 3pc Bathroom | Measurements not available | ||
| Main Level | Bedroom | 9'9'' x 15'3'' | ||
| Main Level | Bedroom | 8'11'' x 14'1'' | ||
| Main Level | 3pc Bathroom | Measurements not available | ||
| Main Level | Primary Bedroom | 20'10'' x 10'10'' | ||
| Main Level | Living Room | 18'3'' x 11'4'' | ||
| Main Level | Dining Room | 10'3'' x 8'9'' | ||
| Main Level | Kitchen | 7'4'' x 16'0'' |
https://www.realtor.ca/real-estate/28882177/40-harrisford-street-unit-608-hamilton
Callum Mcgregor
Salesperson
1044 Cannon Street East
Hamilton, Ontario L8L 2H7

