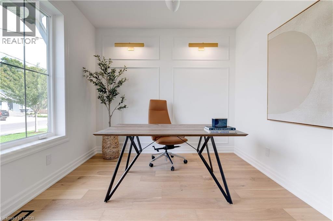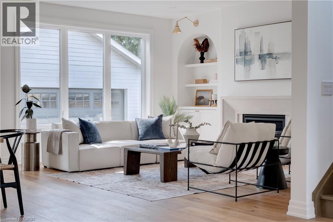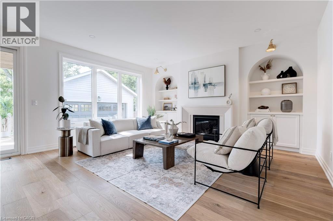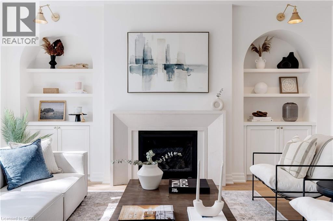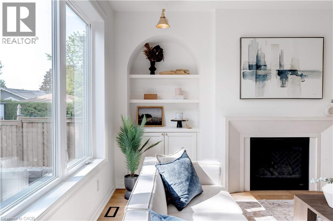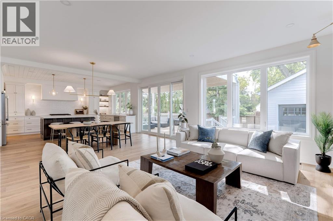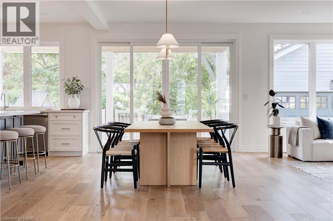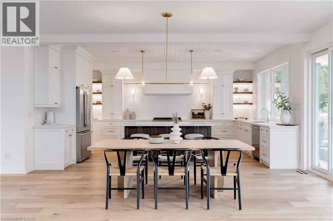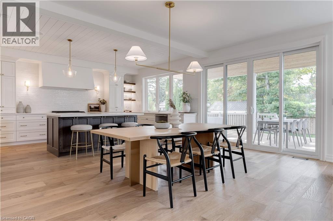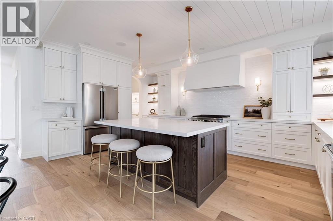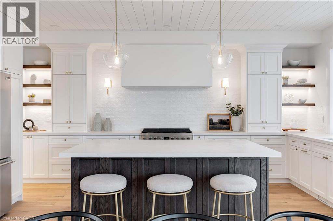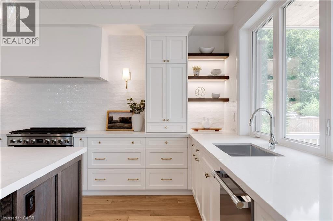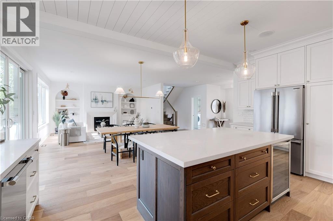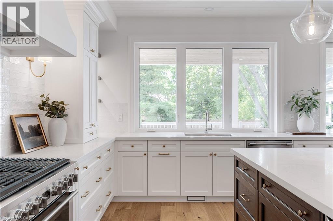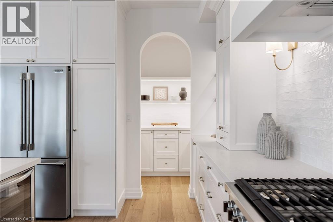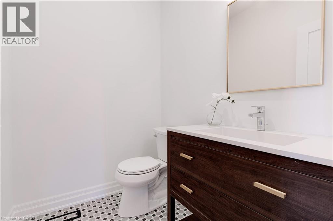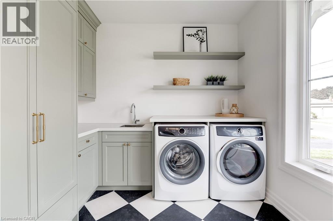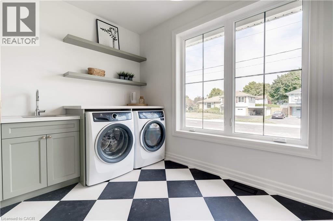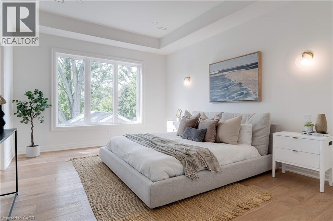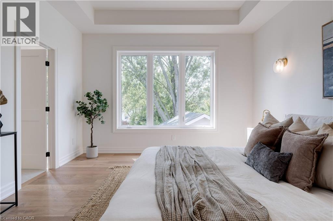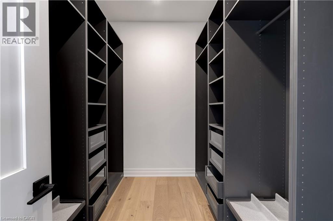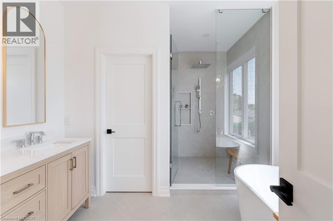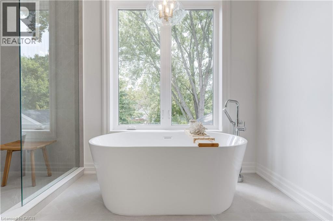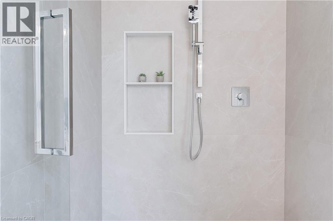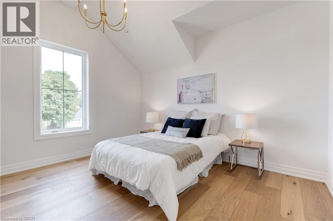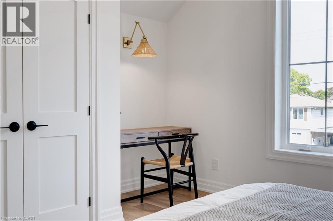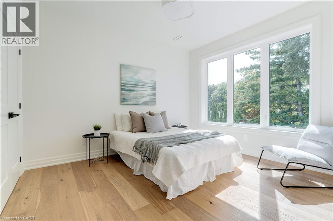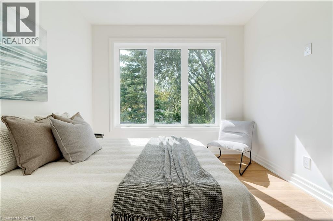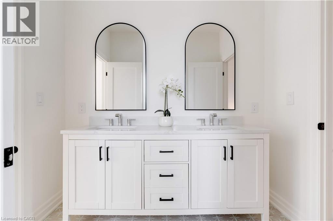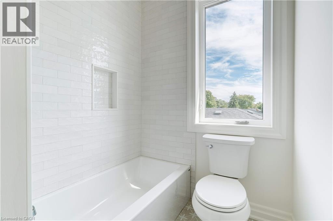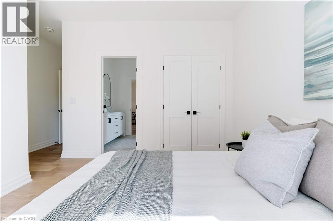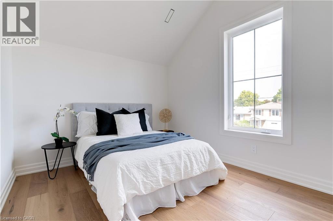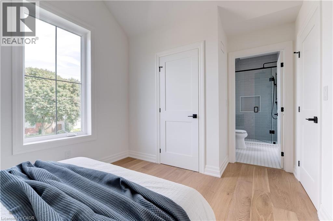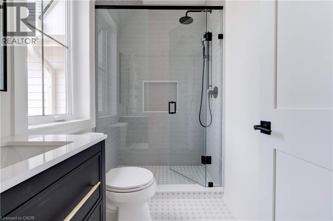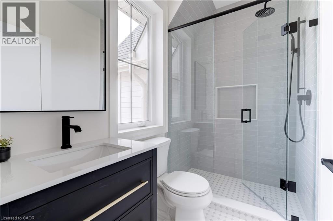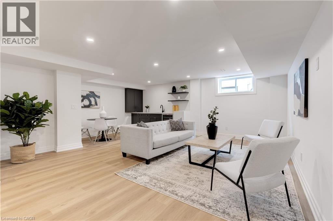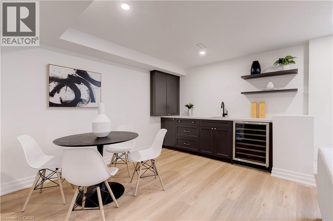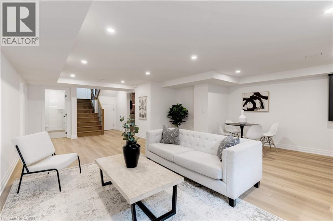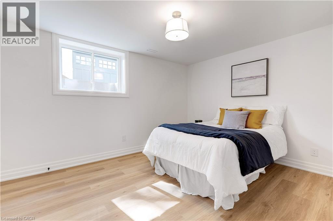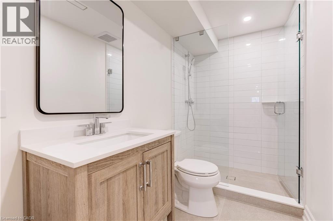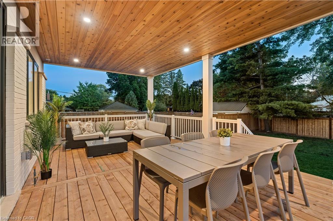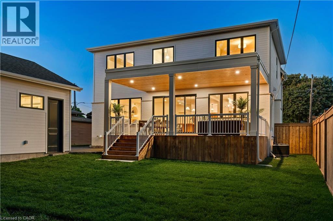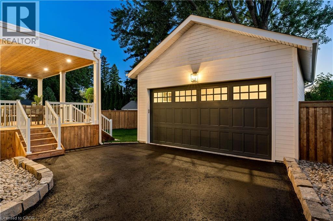684 Peele Boulevard Burlington, Ontario L7R 3B9
$2,599,900
Welcome to 684 Peele - this custom-built home has been meticulously designed from top to bottom and features a floor plan tailored for family life. The main floor impresses from the moment you step inside. Engineered floors, custom millwork, stunning fireplace and 9 ft ceilings on the main and second levels. The heart of the home is the expansive kitchen where custom cabinetry, premium appliances, walk-in pantry and a large island flow seamlessly into the great room. Step outside to the oversized covered rear porch - a true extension of the home overlooking the large backyard. A thoughtfully designed mudroom with built-ins and side entry access adds everyday functionality. Upstairs, the primary suite is a private retreat featuring a spacious walk-in closet and a luxurious ensuite with double vanity, freestanding soaker tub, and oversized shower. The fully finished lower level offers over 1,200 square of additional living space and access to a separate entrance. A large rec area, full wet bar with beverage fridge, fifth bedroom, full bathroom and ample storage make this level both versatile and functional. Double detached garage with vaulted ceiling, 40-amp sub panel and 6” slab is perfect for the car enthusiast. An exceptional offering in South Burlington, this home delivers style, substance, and space! (id:63008)
Open House
This property has open houses!
2:00 pm
Ends at:4:00 pm
Property Details
| MLS® Number | 40770282 |
| Property Type | Single Family |
| AmenitiesNearBy | Park, Place Of Worship, Playground, Public Transit, Schools, Shopping |
| CommunityFeatures | Community Centre |
| EquipmentType | Water Heater |
| Features | Automatic Garage Door Opener |
| ParkingSpaceTotal | 6 |
| RentalEquipmentType | Water Heater |
Building
| BathroomTotal | 5 |
| BedroomsAboveGround | 4 |
| BedroomsBelowGround | 1 |
| BedroomsTotal | 5 |
| Appliances | Dishwasher, Dryer, Refrigerator, Washer, Gas Stove(s), Hood Fan, Wine Fridge, Garage Door Opener |
| ArchitecturalStyle | 2 Level |
| BasementDevelopment | Finished |
| BasementType | Full (finished) |
| ConstructedDate | 1961 |
| ConstructionStyleAttachment | Detached |
| CoolingType | Central Air Conditioning |
| ExteriorFinish | Aluminum Siding |
| FireplacePresent | Yes |
| FireplaceTotal | 1 |
| HalfBathTotal | 1 |
| HeatingFuel | Natural Gas |
| HeatingType | Forced Air |
| StoriesTotal | 2 |
| SizeInterior | 3893 Sqft |
| Type | House |
| UtilityWater | Municipal Water |
Parking
| Detached Garage |
Land
| AccessType | Highway Access |
| Acreage | No |
| LandAmenities | Park, Place Of Worship, Playground, Public Transit, Schools, Shopping |
| Sewer | Municipal Sewage System |
| SizeDepth | 131 Ft |
| SizeFrontage | 60 Ft |
| SizeTotalText | Under 1/2 Acre |
| ZoningDescription | R2.3 |
Rooms
| Level | Type | Length | Width | Dimensions |
|---|---|---|---|---|
| Second Level | 3pc Bathroom | 4'9'' x 8'0'' | ||
| Second Level | Bedroom | 9'8'' x 13'6'' | ||
| Second Level | 5pc Bathroom | 7'10'' x 10'8'' | ||
| Second Level | Bedroom | 13'2'' x 13'3'' | ||
| Second Level | Bedroom | 18'6'' x 14'5'' | ||
| Second Level | Full Bathroom | 9'11'' x 13' | ||
| Second Level | Primary Bedroom | 16'8'' x 12'10'' | ||
| Lower Level | Utility Room | 8'7'' x 15'6'' | ||
| Lower Level | 3pc Bathroom | 4'8'' x 9'0'' | ||
| Lower Level | Bedroom | 11'2'' x 13'2'' | ||
| Lower Level | Bonus Room | 11'1'' x 22'6'' | ||
| Lower Level | Recreation Room | 20'3'' x 29'11'' | ||
| Main Level | 2pc Bathroom | 5'6'' | ||
| Main Level | Laundry Room | 9'5'' x 11'9'' | ||
| Main Level | Living Room | 18'1'' x 14'4'' | ||
| Main Level | Dining Room | 18'1'' x 10'10'' | ||
| Main Level | Kitchen | 18'1'' x 12'0'' | ||
| Main Level | Office | 9'11'' x 13'1'' | ||
| Main Level | Foyer | 11'2'' x 9'3'' |
https://www.realtor.ca/real-estate/28882348/684-peele-boulevard-burlington
Christina Wasley
Broker
4121 Fairview Street Unit 4b
Burlington, Ontario L7L 2A4
Rachel Morgan
Broker
4121 Fairview Street Unit 4b
Burlington, Ontario L7L 2A4






