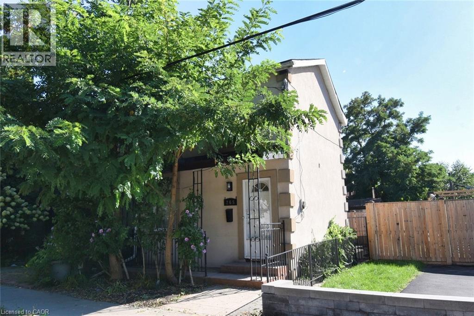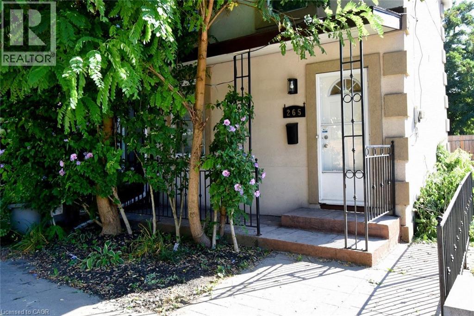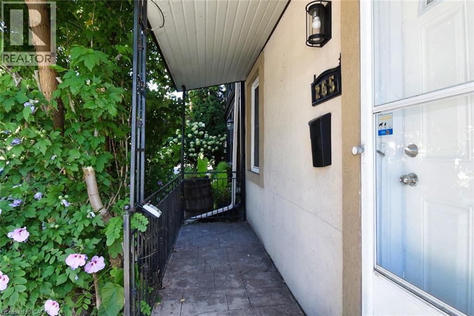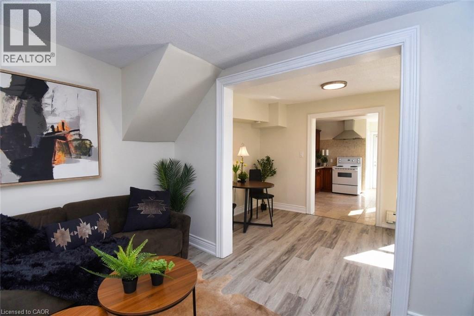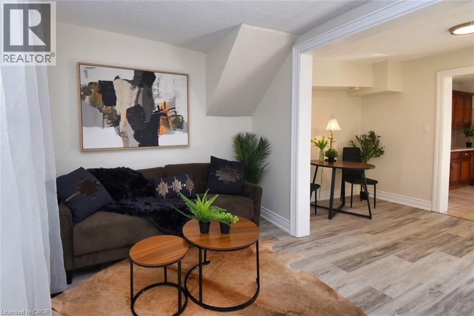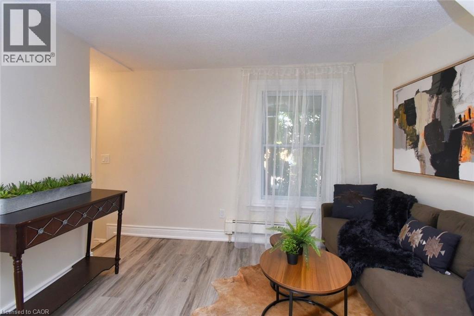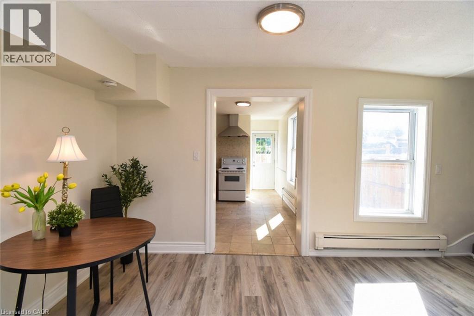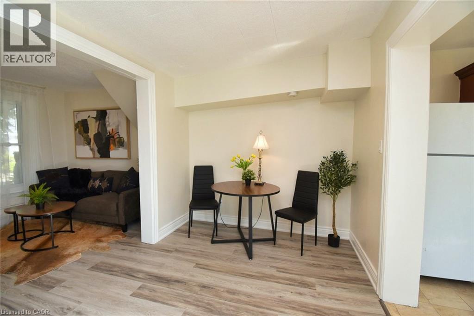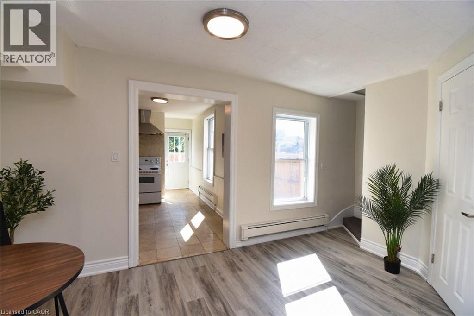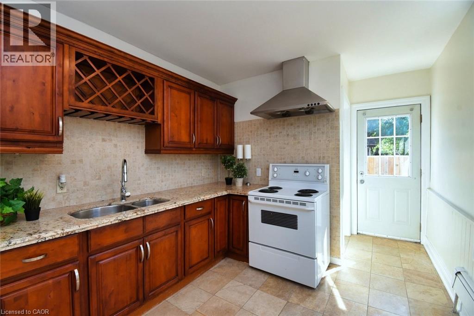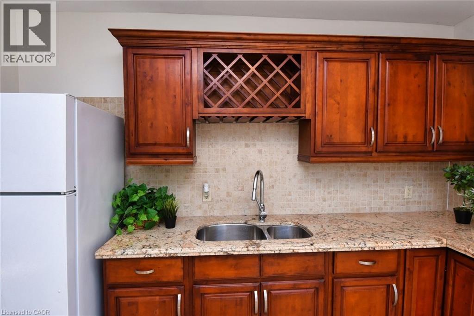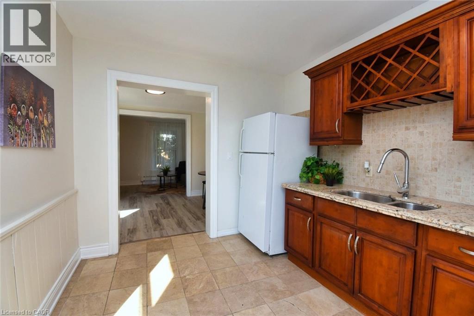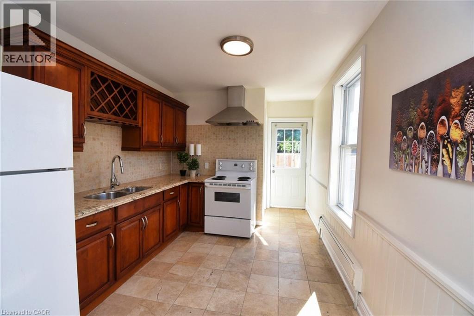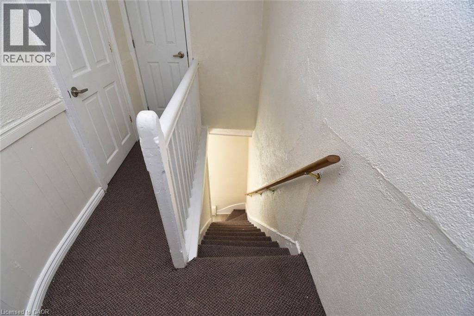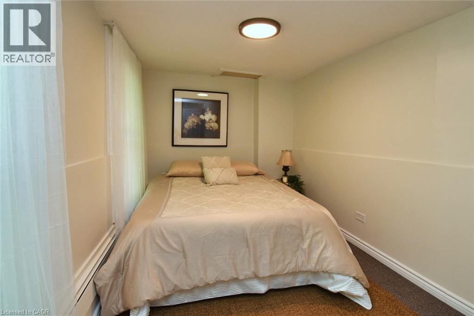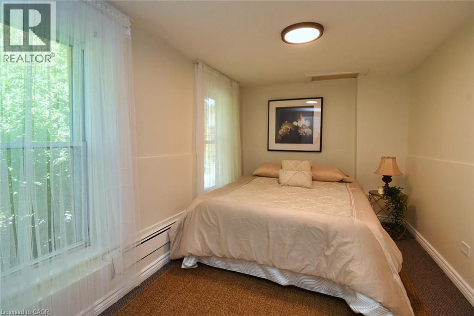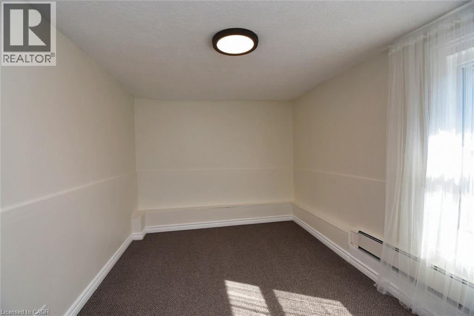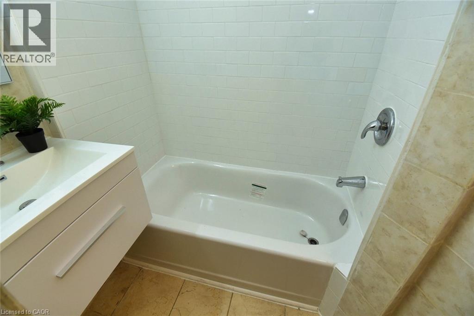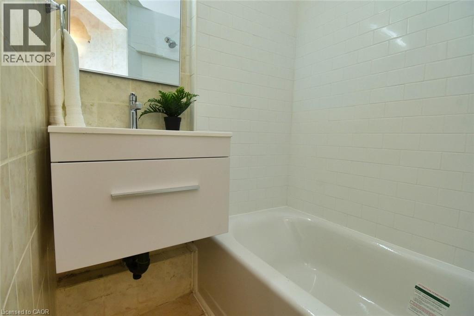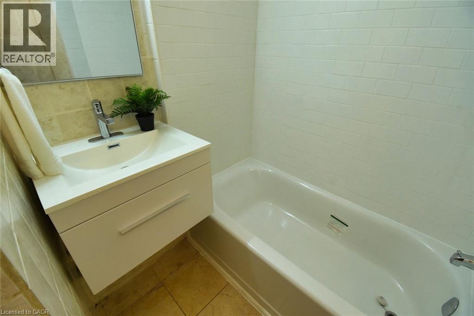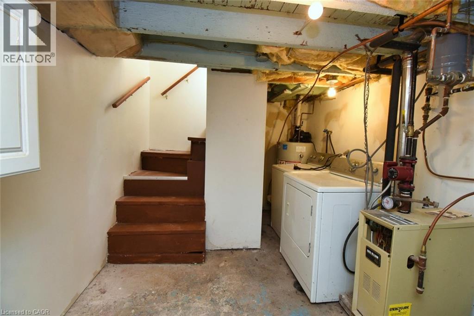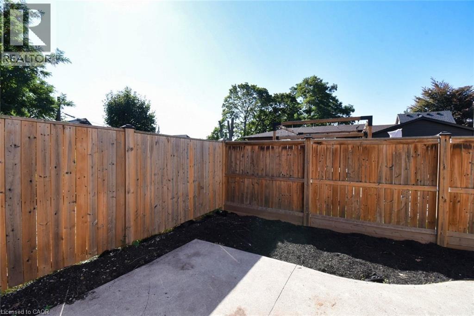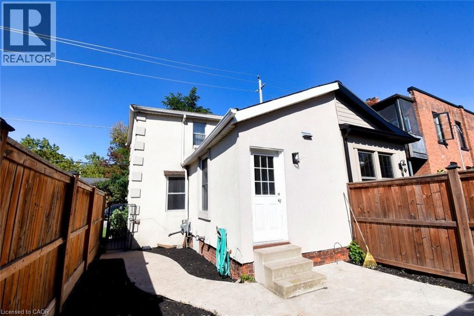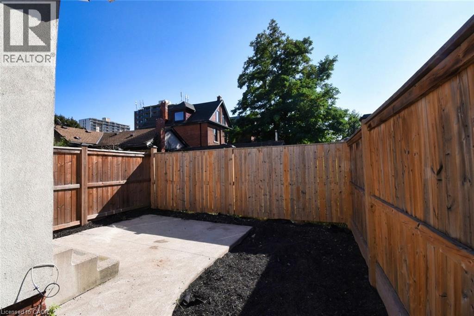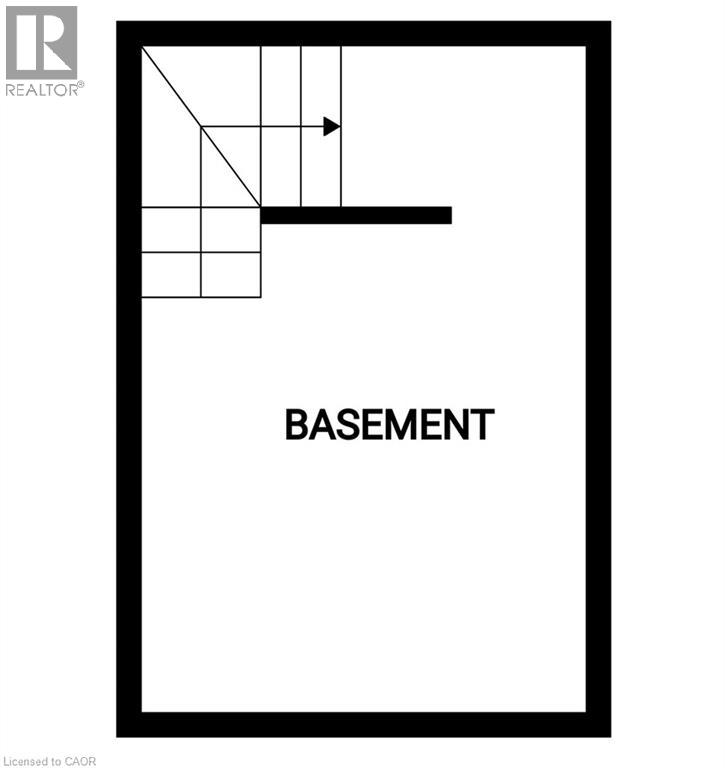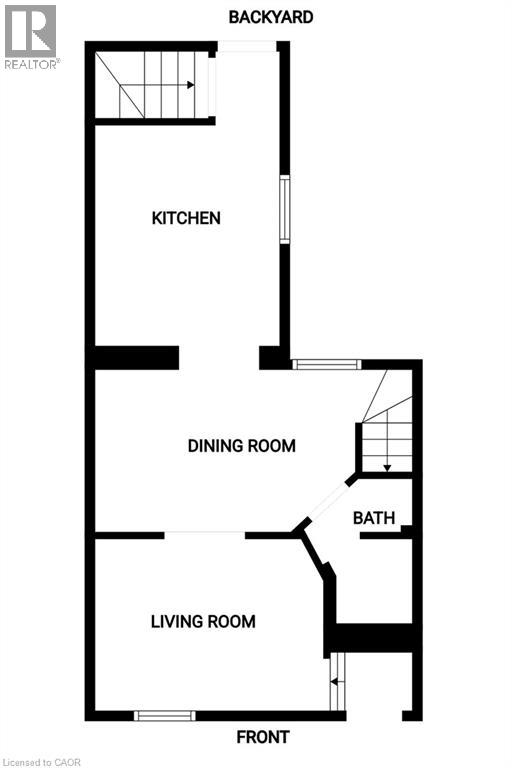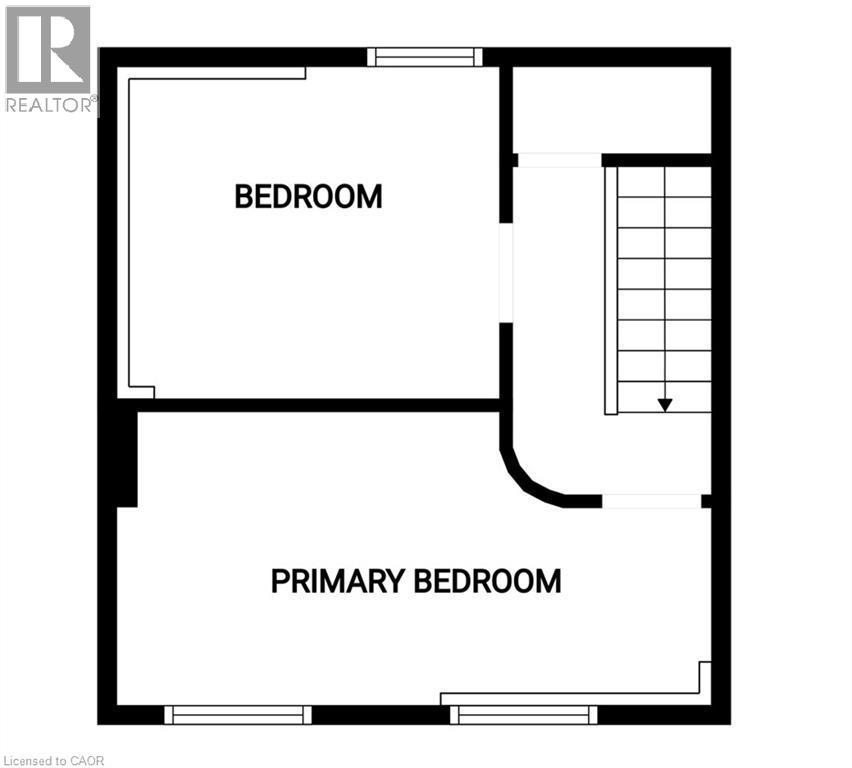265 Hunter Street W Hamilton, Ontario L8P 1S2
2 Bedroom
1 Bathroom
1080 sqft
2 Level
None
Hot Water Radiator Heat
$499,000
Charming 2-bedroom, 1-bath newly renovated home in Hamilton's desirable West End! Featuring a stucco exterior with great curb appeal, this property offers a fully fenced backyard-perfect for entertaining or relaxing. Enjoy a walkable lifestyle just steps to Hess Village and Locke Street shops, and trendy dining. A fantastic opportunity to live in one of the city's most vibrant neighbourhoods! (id:63008)
Open House
This property has open houses!
September
21
Sunday
Starts at:
2:00 pm
Ends at:4:00 pm
Property Details
| MLS® Number | 40771058 |
| Property Type | Single Family |
| AmenitiesNearBy | Place Of Worship |
| CommunityFeatures | Community Centre |
Building
| BathroomTotal | 1 |
| BedroomsAboveGround | 2 |
| BedroomsTotal | 2 |
| Appliances | Dryer, Refrigerator, Stove, Washer |
| ArchitecturalStyle | 2 Level |
| BasementDevelopment | Partially Finished |
| BasementType | Partial (partially Finished) |
| ConstructionStyleAttachment | Semi-detached |
| CoolingType | None |
| ExteriorFinish | Stucco |
| HeatingType | Hot Water Radiator Heat |
| StoriesTotal | 2 |
| SizeInterior | 1080 Sqft |
| Type | House |
| UtilityWater | Municipal Water |
Land
| AccessType | Road Access |
| Acreage | No |
| FenceType | Partially Fenced |
| LandAmenities | Place Of Worship |
| Sewer | Municipal Sewage System |
| SizeDepth | 50 Ft |
| SizeFrontage | 19 Ft |
| SizeTotalText | Under 1/2 Acre |
| ZoningDescription | D |
Rooms
| Level | Type | Length | Width | Dimensions |
|---|---|---|---|---|
| Second Level | Bedroom | 10'9'' x 8'6'' | ||
| Second Level | Bedroom | 16'4'' x 8'4'' | ||
| Second Level | Other | 9'6'' x 5'4'' | ||
| Main Level | Foyer | 4'10'' x 5'4'' | ||
| Main Level | 4pc Bathroom | 7'10'' x 6'0'' | ||
| Main Level | Eat In Kitchen | 12'0'' x 9'6'' | ||
| Main Level | Dining Room | 13'6'' x 8'9'' | ||
| Main Level | Living Room | 11'0'' x 8'8'' |
https://www.realtor.ca/real-estate/28882830/265-hunter-street-w-hamilton
Ruth Lewis
Salesperson
Realty Network
431 Concession Street
Hamilton, Ontario L9A 1C1
431 Concession Street
Hamilton, Ontario L9A 1C1

