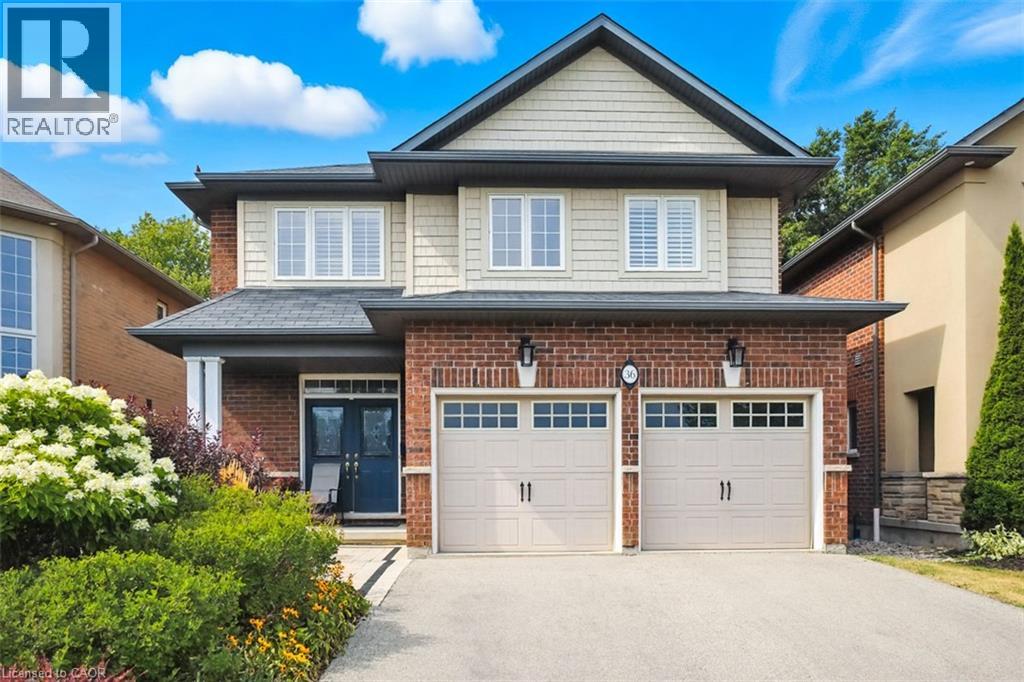36 Secinaro Avenue Hamilton, Ontario L9G 0C6
$1,089,000
Don't miss out! Beautifully Upgraded Family Home with Finished Basement. Features quartz counters, hardwood flooring, California shutters and a bright main floor with soaring ceilings, separate dining room, and eat-in kitchen with breakfast bar & stainless steel appliances. Finished basement includes a rec room with gas fireplace and an oversized bedroom - perfect for teens or guests. Step outside to a Low-Maintenance composite deck, stone patio, and gas BBQ hookup for entertaining. The primary suite offers a walk-in closet and luxurious ensuite with double sinks, soaking tub, and separate shower. Upper level also includes 2 additional bedrooms, 4pc bath, and a convenient oversized laundry room. Minutes to top-rated schools, parks, Meadowlands Shopping Centre & Costco, Restaurants, Hamilton Golf & Country Club with quick access to Hwy 403. (id:63008)
Open House
This property has open houses!
2:00 pm
Ends at:4:00 pm
Property Details
| MLS® Number | 40770860 |
| Property Type | Single Family |
| AmenitiesNearBy | Golf Nearby |
| Features | Paved Driveway, Sump Pump, Automatic Garage Door Opener |
| ParkingSpaceTotal | 4 |
Building
| BathroomTotal | 3 |
| BedroomsAboveGround | 3 |
| BedroomsBelowGround | 1 |
| BedroomsTotal | 4 |
| Appliances | Central Vacuum - Roughed In, Dishwasher, Dryer, Refrigerator, Stove, Washer, Window Coverings, Garage Door Opener |
| ArchitecturalStyle | 2 Level |
| BasementDevelopment | Finished |
| BasementType | Full (finished) |
| ConstructedDate | 2009 |
| ConstructionStyleAttachment | Detached |
| CoolingType | Central Air Conditioning |
| ExteriorFinish | Brick, Vinyl Siding |
| FireplacePresent | Yes |
| FireplaceTotal | 1 |
| FoundationType | Poured Concrete |
| HalfBathTotal | 1 |
| HeatingFuel | Natural Gas |
| HeatingType | Forced Air |
| StoriesTotal | 2 |
| SizeInterior | 2304 Sqft |
| Type | House |
| UtilityWater | Municipal Water |
Parking
| Attached Garage |
Land
| AccessType | Highway Access |
| Acreage | No |
| LandAmenities | Golf Nearby |
| Sewer | Municipal Sewage System |
| SizeDepth | 114 Ft |
| SizeFrontage | 39 Ft |
| SizeTotalText | Under 1/2 Acre |
| ZoningDescription | R4-516 |
Rooms
| Level | Type | Length | Width | Dimensions |
|---|---|---|---|---|
| Second Level | Laundry Room | 12'0'' x 8'0'' | ||
| Second Level | 4pc Bathroom | 13'3'' x 7'8'' | ||
| Second Level | Bedroom | 12'1'' x 10'5'' | ||
| Second Level | Bedroom | 15'4'' x 12'8'' | ||
| Second Level | 5pc Bathroom | 12'0'' x 8'3'' | ||
| Second Level | Primary Bedroom | 16'11'' x 12'10'' | ||
| Basement | Utility Room | Measurements not available | ||
| Basement | Cold Room | Measurements not available | ||
| Basement | Bedroom | 18'0'' x 13'9'' | ||
| Basement | Family Room | 24'0'' x 14'4'' | ||
| Main Level | 2pc Bathroom | 5'11'' x 4'7'' | ||
| Main Level | Mud Room | 7'11'' x 6'7'' | ||
| Main Level | Dining Room | 12'1'' x 11'0'' | ||
| Main Level | Family Room | 15'11'' x 12'0'' | ||
| Main Level | Breakfast | 12'11'' x 8'9'' | ||
| Main Level | Kitchen | 12'11'' x 8'10'' |
https://www.realtor.ca/real-estate/28883122/36-secinaro-avenue-hamilton
Laurence Mongeau
Salesperson
21 King Street W. Unit A
Hamilton, Ontario L8P 4W7






























