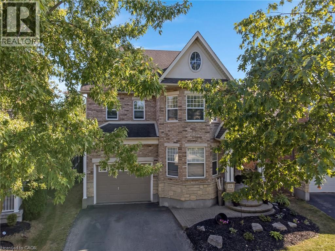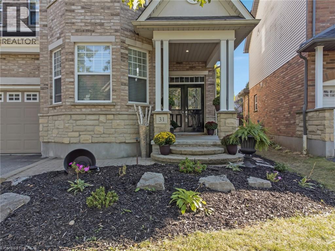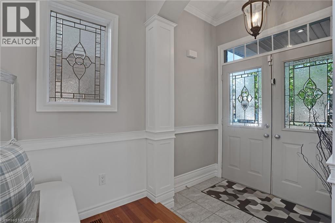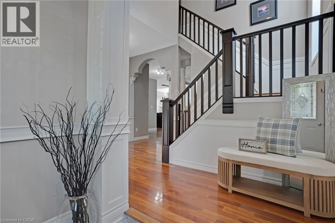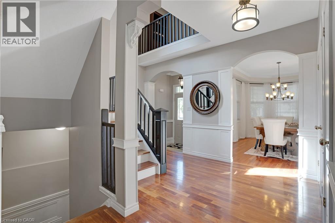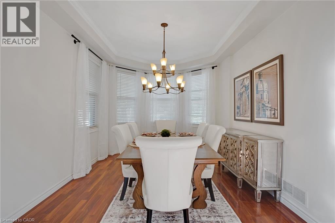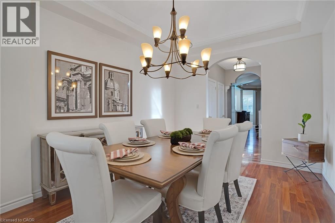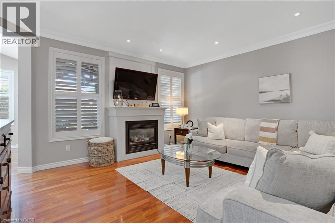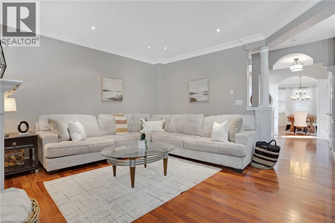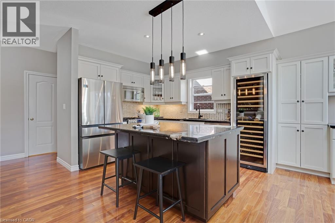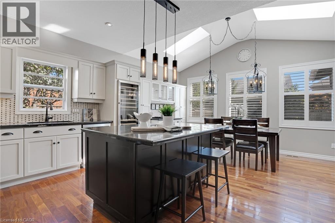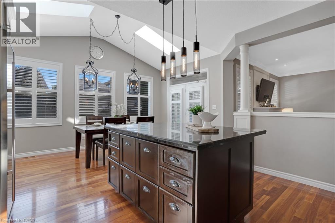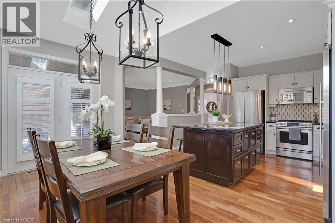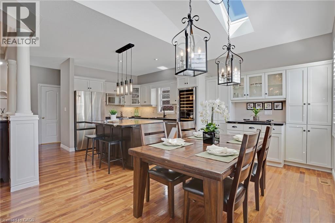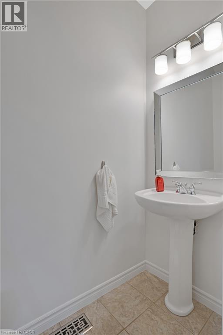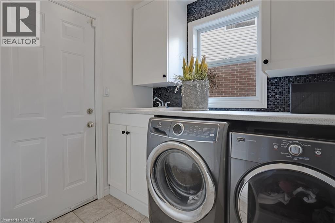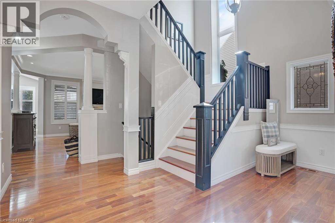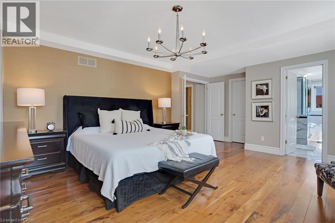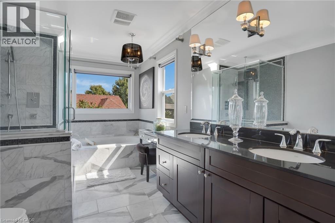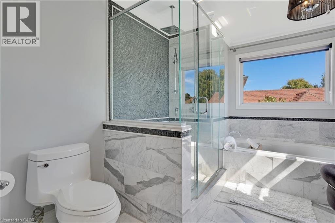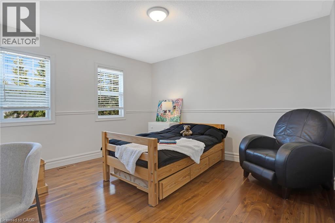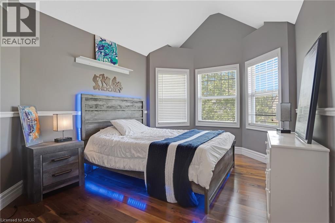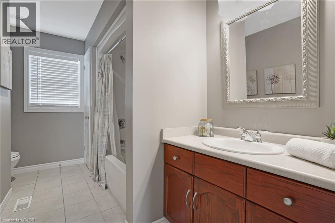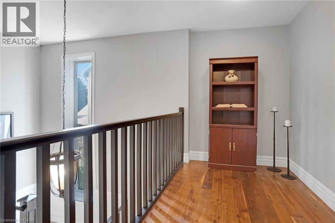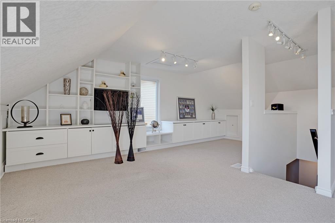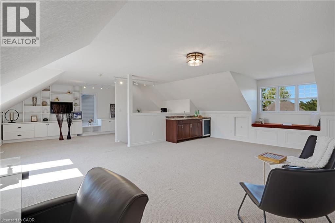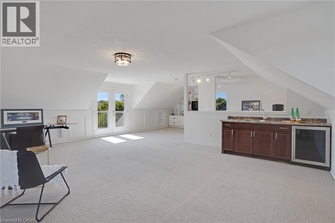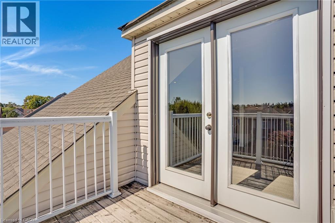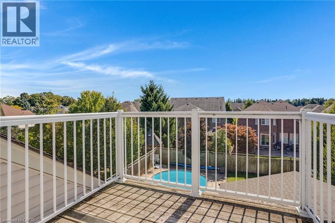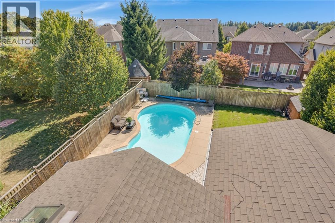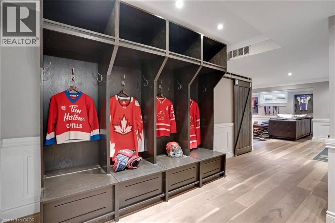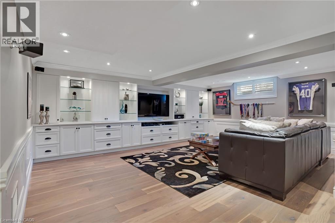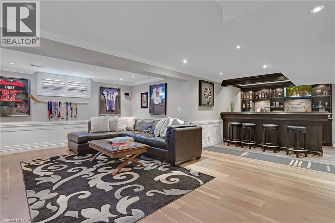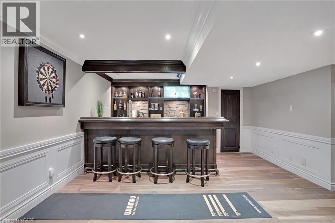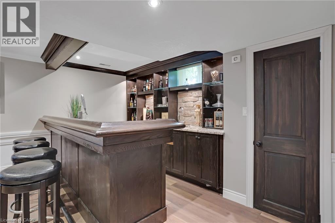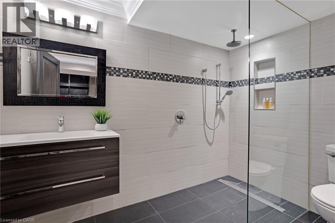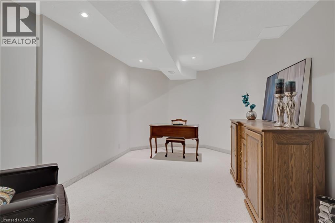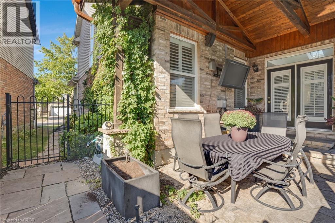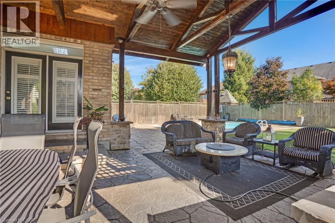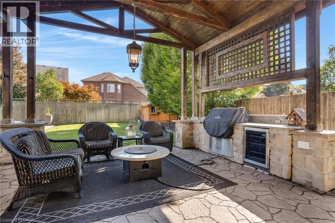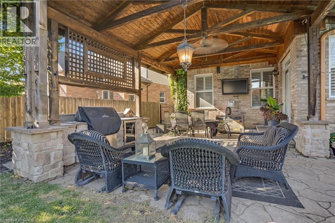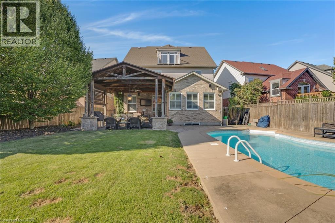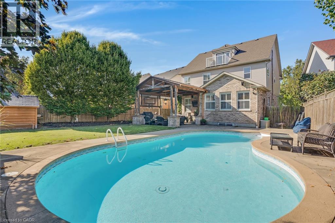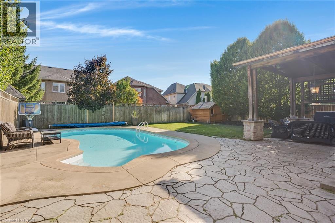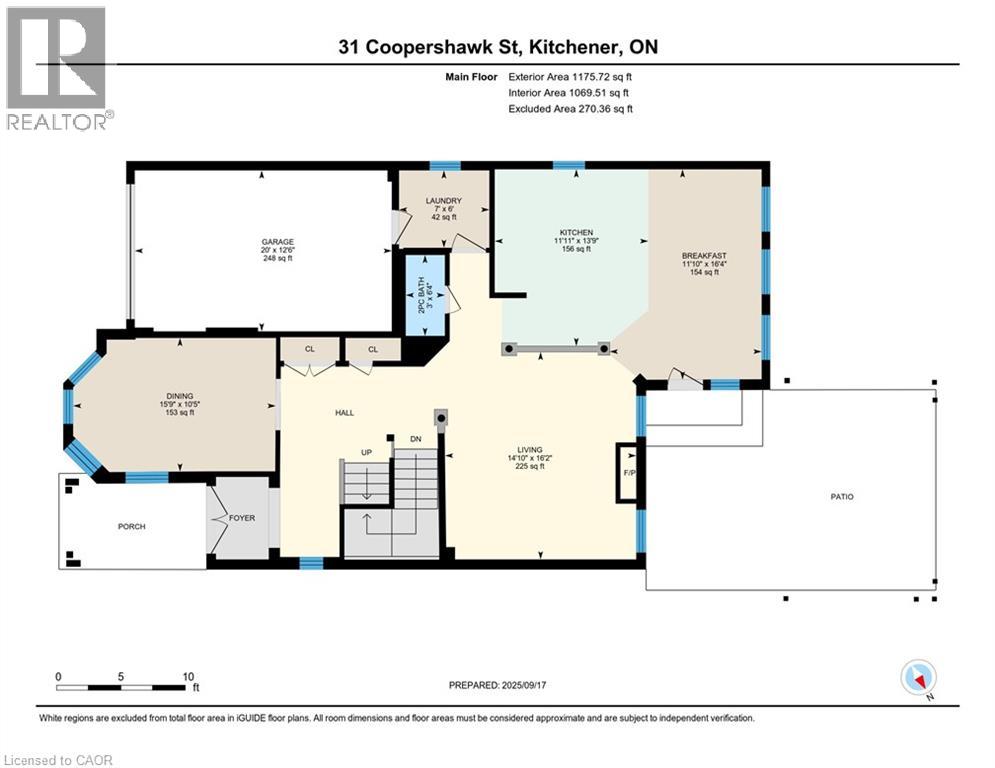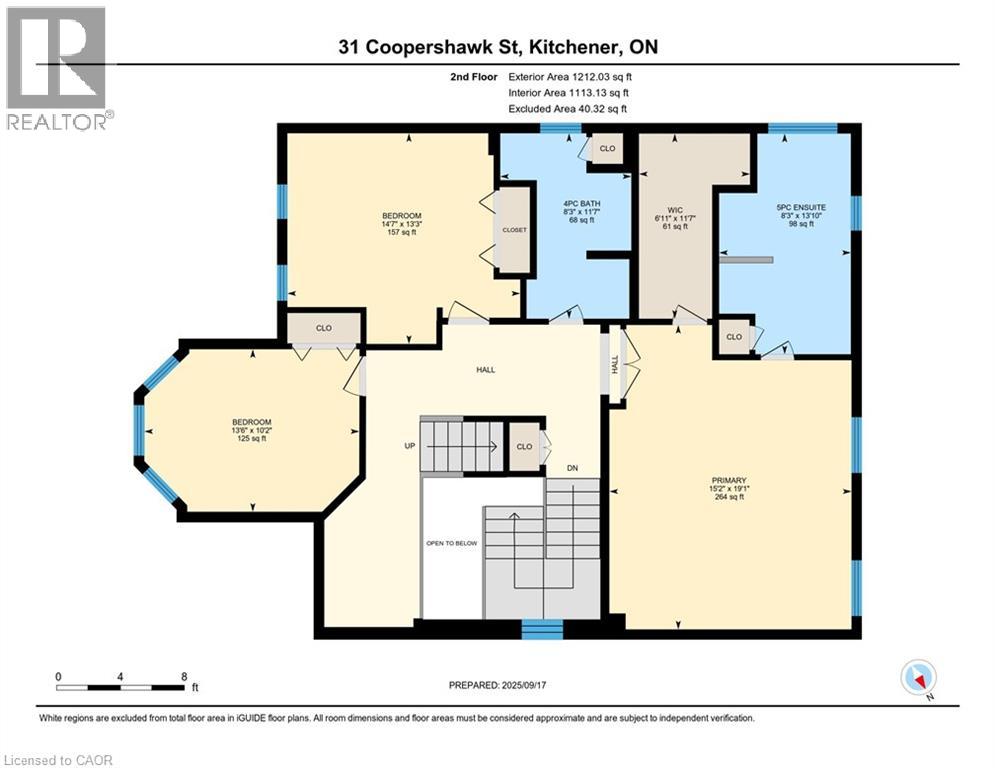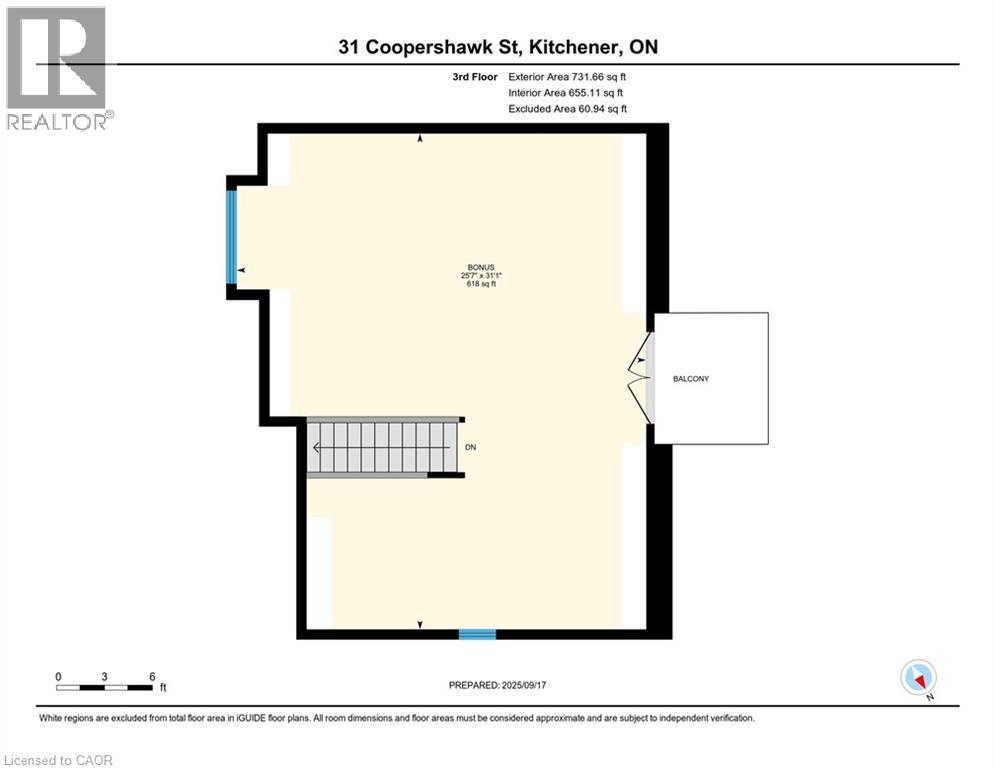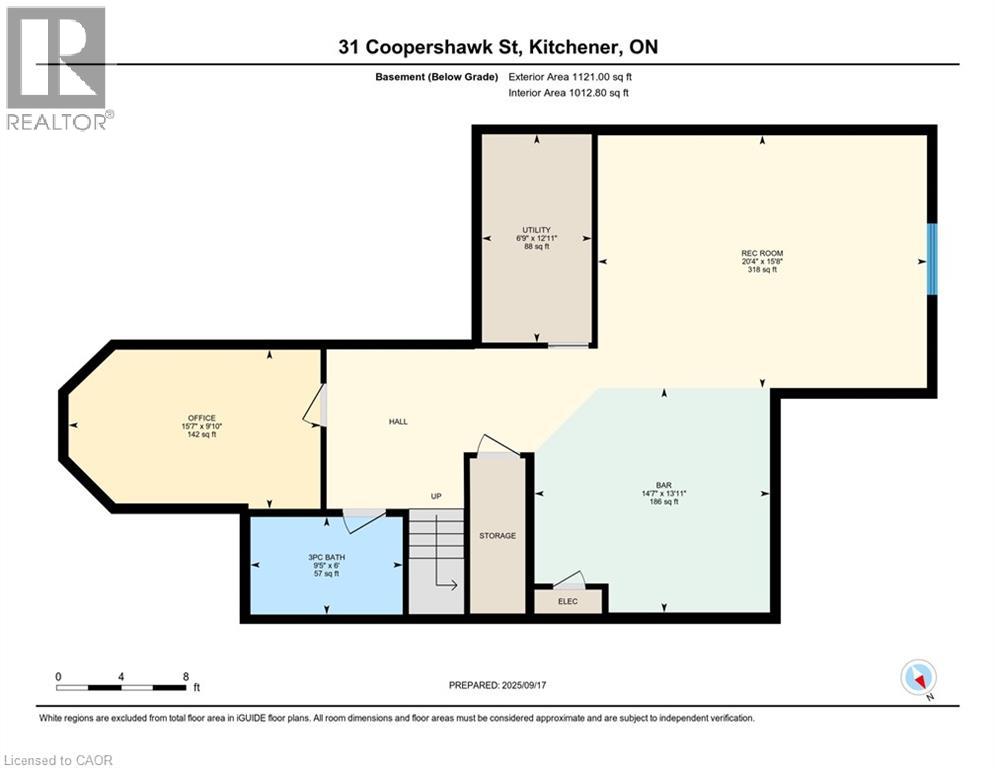31 Coopershawk Street Kitchener, Ontario N2K 4J7
$1,249,900
This stunning 3-bedroom, 3 ½-bathroom home with a 1.5-car garage offers a spacious layout filled with natural light & thoughtful updates. The main floor welcomes you with a vaulted entryway & double coat closet. This leads to a formal dining room that could serve as an office, a kitchen with a large island, gas stove, & built-in microwave, & an eat-in dining area with skylights, vaulted ceiling, & access to the backyard patio & pergola. The living room has high ceilings, California shutters, & a cozy gas fireplace. A powder room & a mud/laundry room with sink & extra storage complete this floor. Upstairs, the primary suite includes a walk-in closet & a 5-piece ensuite with dual sinks, glass shower, & soaker tub. There are 2 additional bedrooms, one of which has a vaulted ceiling. An additional den or office space overlooks the staircase. On the 3rd floor, you’ll find a massive bonus room with its own balcony & plenty of natural light, ideal for a games room, rec-room, or private living area. The finished basement offers a rec-room with custom wainscoting and built-in cabinets, a bar with wine fridge, keg fridge, sink, & rough-in for a dishwasher, as well as a 3-piece bathroom with heated floors. A basement office or large storage room adds even more versatility. The backyard is a true outdoor retreat. It has a pergola featuring a built-in gas BBQ, fridge, & TV mount, while the pool provides the perfect spot to relax. A shed offers extra storage & houses the pool equipment, & an irrigation system keeps the gardens low maintenance. There is plenty of space to entertain and for kids & pets to play. Located close to shopping, universities, parks, & scenic trails. With quick access to the highway, commuting is easy, while the surrounding neighbourhood offers a peaceful, family-friendly environment. (id:63008)
Property Details
| MLS® Number | 40770693 |
| Property Type | Single Family |
| AmenitiesNearBy | Golf Nearby, Park, Playground, Schools, Shopping |
| CommunityFeatures | Quiet Area |
| EquipmentType | Other |
| Features | Conservation/green Belt, Sump Pump |
| ParkingSpaceTotal | 4 |
| PoolType | Inground Pool |
| RentalEquipmentType | Other |
| Structure | Shed |
Building
| BathroomTotal | 4 |
| BedroomsAboveGround | 3 |
| BedroomsTotal | 3 |
| Appliances | Dishwasher, Dryer, Refrigerator, Water Softener, Washer, Microwave Built-in, Gas Stove(s) |
| BasementDevelopment | Finished |
| BasementType | Full (finished) |
| ConstructedDate | 2003 |
| ConstructionStyleAttachment | Detached |
| CoolingType | Central Air Conditioning |
| ExteriorFinish | Brick Veneer, Stone, Vinyl Siding |
| FireplacePresent | Yes |
| FireplaceTotal | 1 |
| FoundationType | Poured Concrete |
| HalfBathTotal | 1 |
| HeatingFuel | Natural Gas |
| HeatingType | Forced Air |
| StoriesTotal | 3 |
| SizeInterior | 4240 Sqft |
| Type | House |
| UtilityWater | Municipal Water |
Parking
| Attached Garage |
Land
| Acreage | No |
| FenceType | Fence |
| LandAmenities | Golf Nearby, Park, Playground, Schools, Shopping |
| Sewer | Municipal Sewage System |
| SizeDepth | 124 Ft |
| SizeFrontage | 36 Ft |
| SizeIrregular | 0.139 |
| SizeTotal | 0.139 Ac|under 1/2 Acre |
| SizeTotalText | 0.139 Ac|under 1/2 Acre |
| ZoningDescription | R3 |
Rooms
| Level | Type | Length | Width | Dimensions |
|---|---|---|---|---|
| Second Level | Primary Bedroom | 19'1'' x 15'2'' | ||
| Second Level | Bedroom | 10'2'' x 13'6'' | ||
| Second Level | Bedroom | 13'3'' x 14'7'' | ||
| Second Level | 5pc Bathroom | Measurements not available | ||
| Second Level | 4pc Bathroom | Measurements not available | ||
| Third Level | Bonus Room | 31'1'' x 25'7'' | ||
| Basement | Utility Room | 12'11'' x 6'9'' | ||
| Basement | Recreation Room | 15'8'' x 20'4'' | ||
| Basement | Office | 9'10'' x 15'7'' | ||
| Basement | Other | 13'11'' x 14'7'' | ||
| Basement | 3pc Bathroom | Measurements not available | ||
| Main Level | Living Room | 16'2'' x 14'10'' | ||
| Main Level | Laundry Room | 6'0'' x 7'0'' | ||
| Main Level | Kitchen | 13'9'' x 11'11'' | ||
| Main Level | Dining Room | 10'5'' x 15'9'' | ||
| Main Level | Breakfast | 16'4'' x 11'10'' | ||
| Main Level | 2pc Bathroom | Measurements not available |
https://www.realtor.ca/real-estate/28883123/31-coopershawk-street-kitchener
Mimoza Hutton
Salesperson
901 Victoria St. N.
Kitchener, Ontario N2B 3C3
Cindy Cody
Broker
901 Victoria Street N., Suite B
Kitchener, Ontario N2B 3C3

